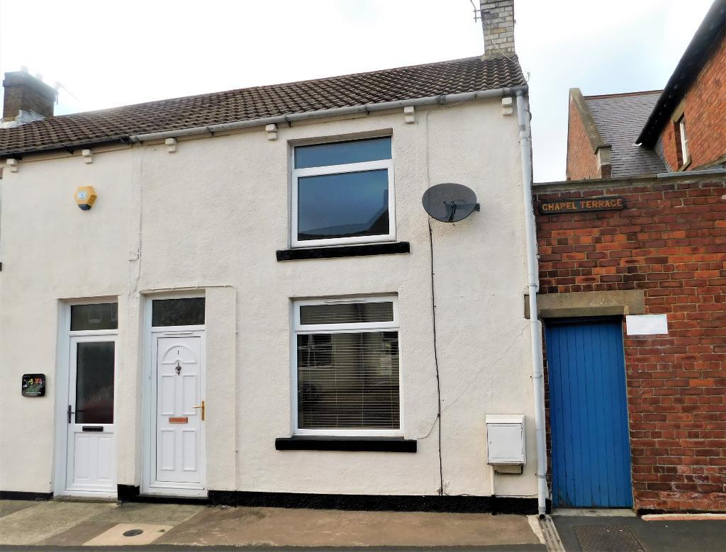
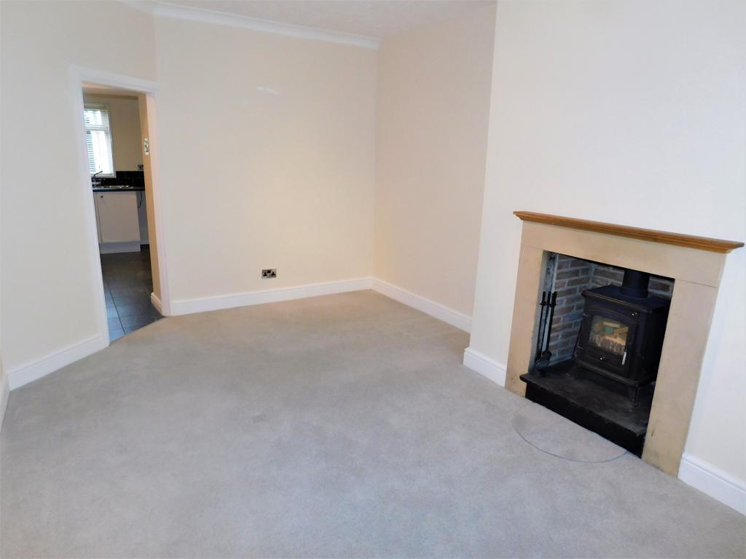
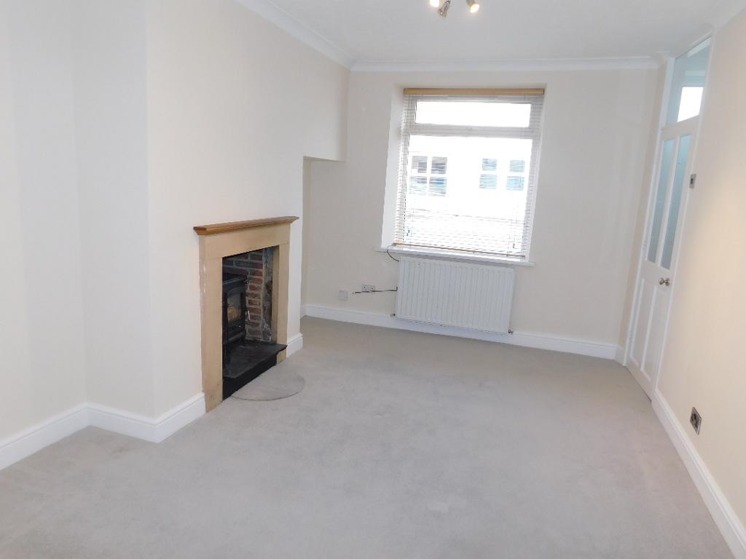
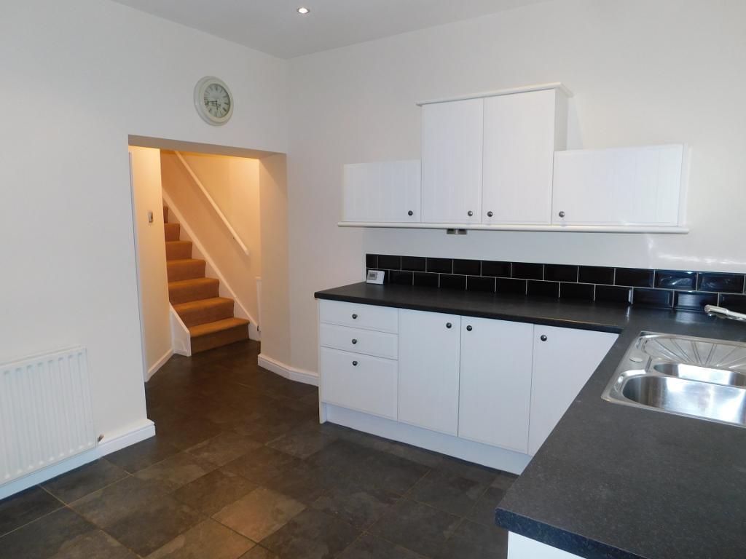
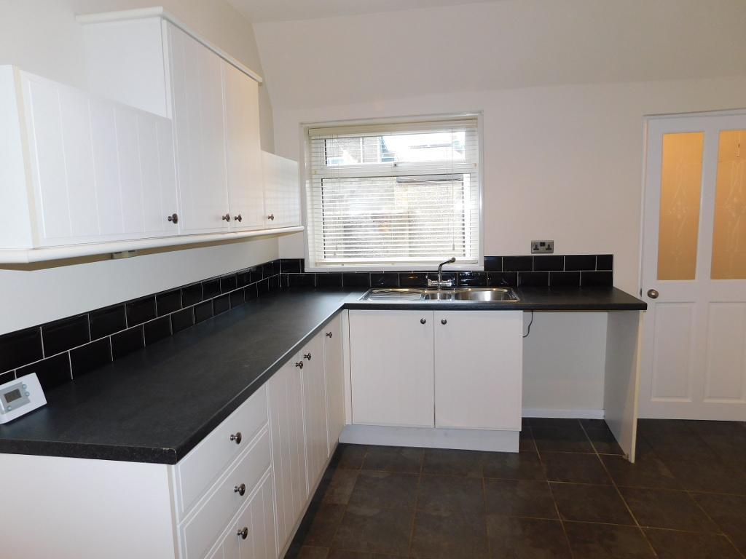
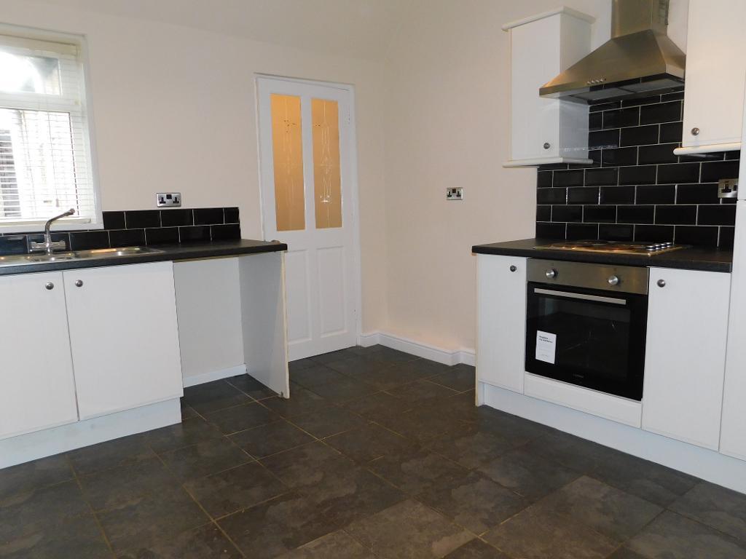
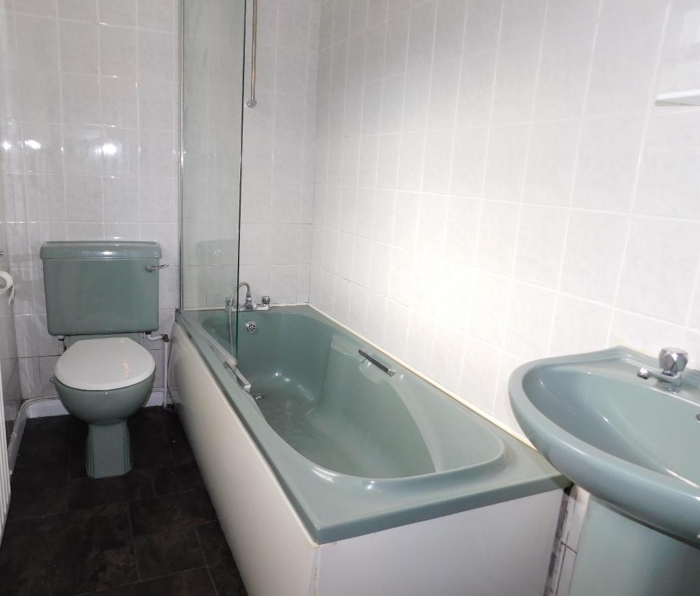
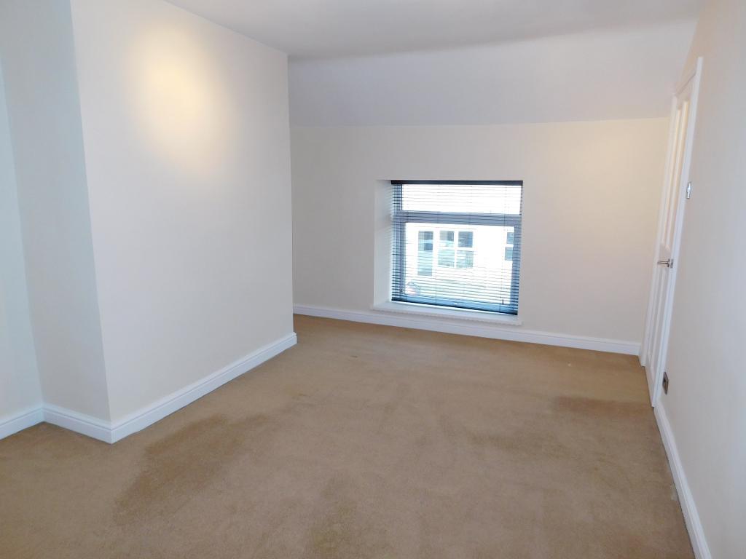
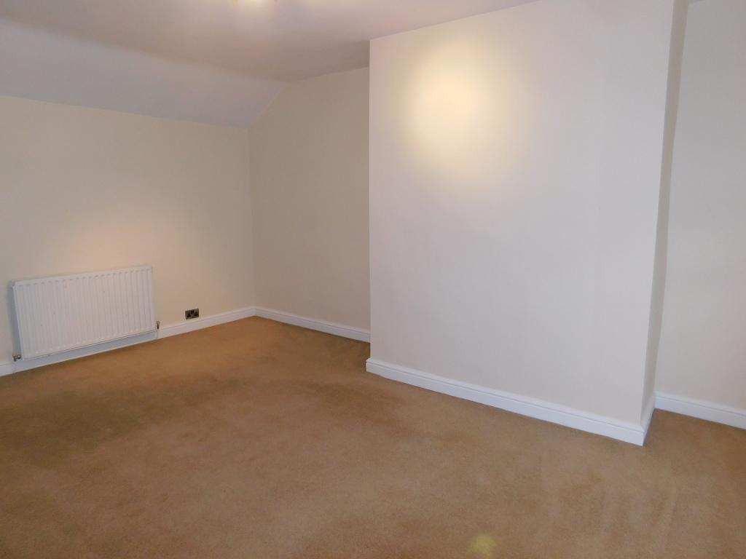
Situated just off the market place in Ferryhill Town Centre is this an immaculately presented and much improved one bedroom end of terraced property, ideal for first time buyers or investors. The floorplan briefly comprises of entrance lobby with large understairs storage cupboard, lounge with a feature fireplace housing a log burning stove, modern fitted kitchen/breakfast room, rear lobby with hardwood door access to outside, plus the bathroom completes the ground floor. The first floor landing leads a large bedroom with built-in wardrobe. Externally to the rear is an enclosed yard. This is a lovely property for which viewing is essential to appreciate.
Via. Upvc door with decorative double glazed top light into: ENTRANCE LOBBY: Door access into a large understairs storage cupboard, ceramic tiling to the floor, textured ceiling, door into:
11' 9'' x 16' 7'' (3.59m x 5.06m) Upvc framed double glazed window, radiator, feature stone fireplace with brick inset housing a multi fuel log burning stove, cornice & textured ceiling, door into:
14' 9'' x 11' 10'' (4.52m x 3.62m) Fitted with a modern range of base and wall units finished in white, contrasting heat resistant work surfaces, one and a half bowl stainless steel sink with mixer tap, plumbing for an automatic washing machine, built-in stainless steel oven, hob and chimney extractor canopy, glazed tiling to the splash and work areas, Upvc framed double glazed window, two radiators, concealed wall mounted gas fired combi boiler, inset spot lights to the ceiling, loft access, stairs access to the first floor, door into:
Hardwood door leading out into the rear courtyard, door into:
8' 0'' x 4' 6'' (2.44m x 1.38m) Fitted with a coloured three piece suite comprising of panel bath with shower attachments to the taps, glass partition, pedestal hand wash basin, WC, glazed tiling to all four walls, Upvc framed double glazed window, radiator.
Landing, door into:
16' 1'' x 11' 1'' (4.93m x 3.39m) Upvc framed double glazed window, radiator, door into a built-in wardrobe with hanging rail and light.
To the rear is an enclosed courtyard with brick storage shed.
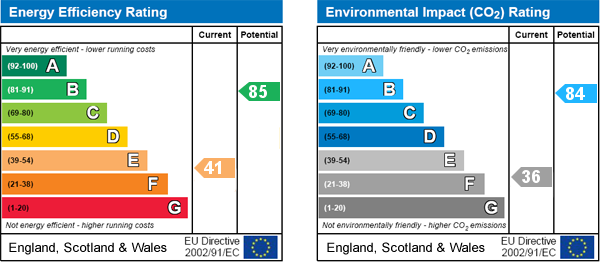
For further information on this property please call 01740 617517 or e-mail enquires@wrighthomesuk.co.uk