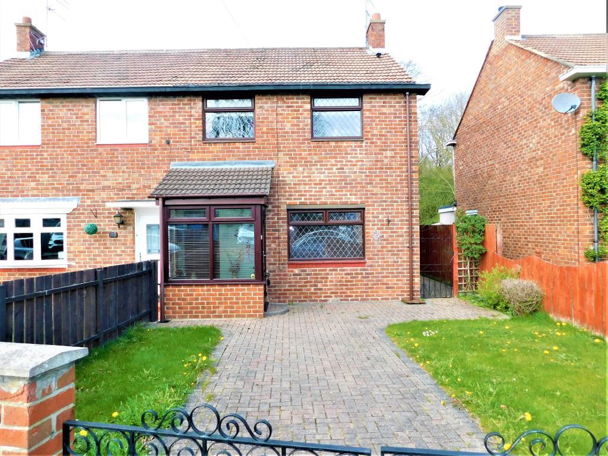
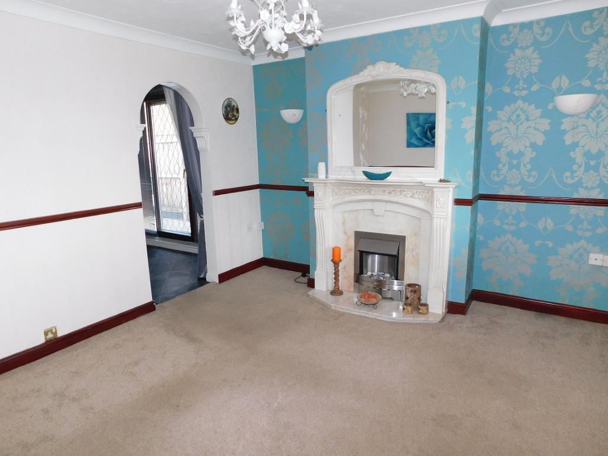
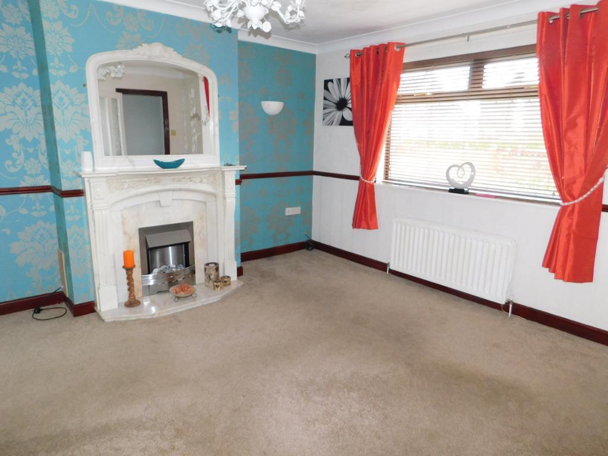
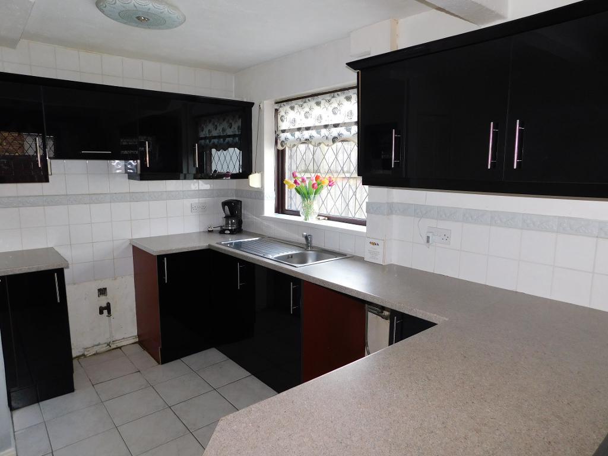
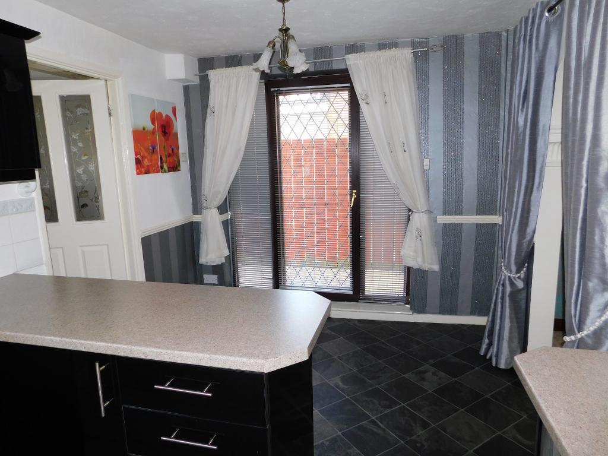
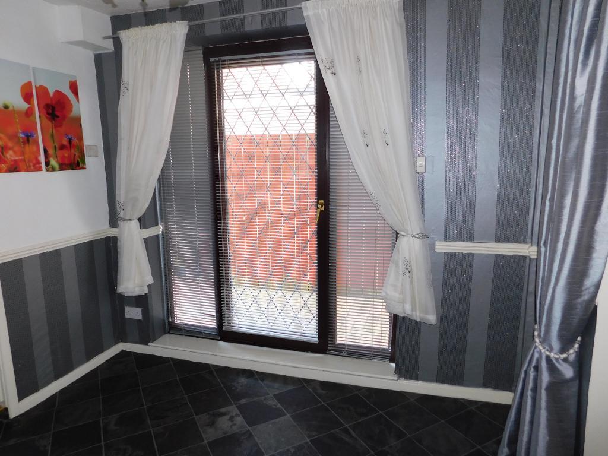
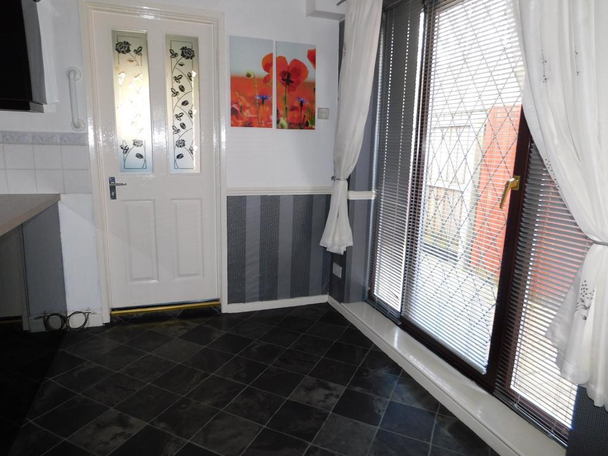
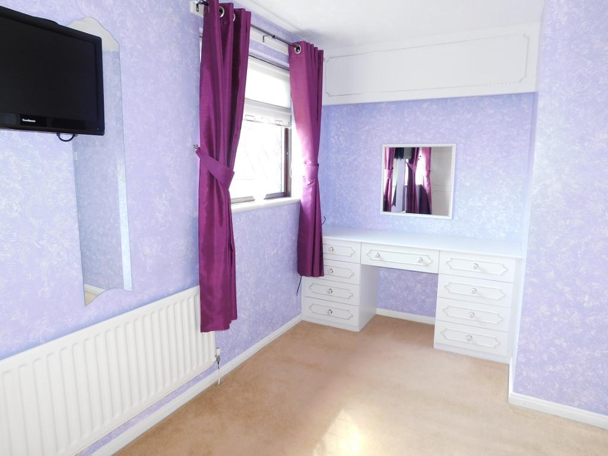
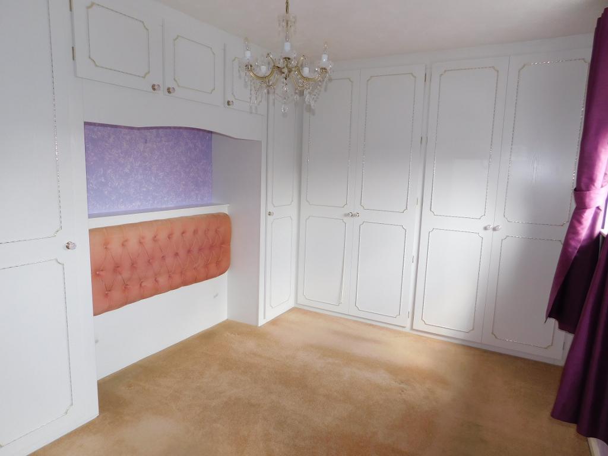
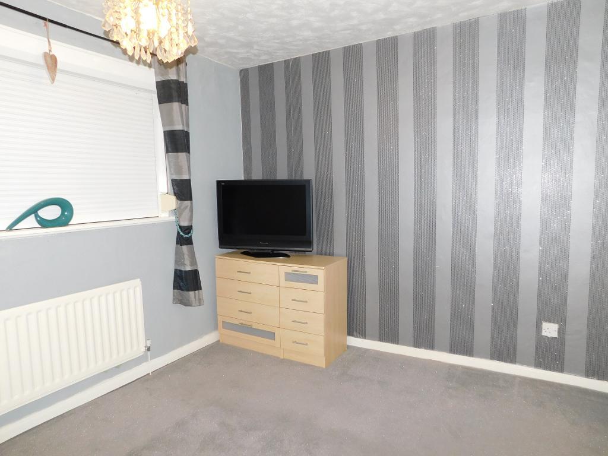
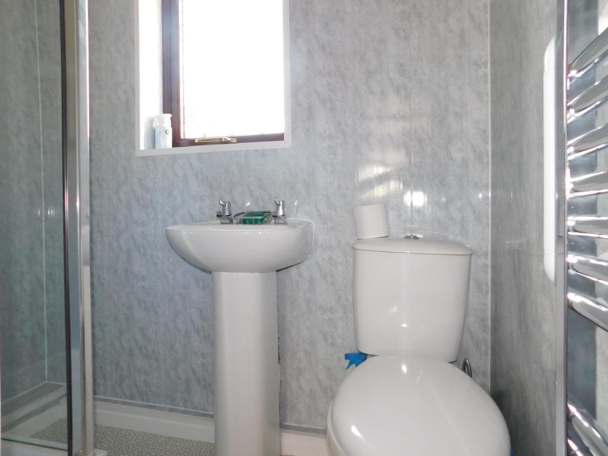
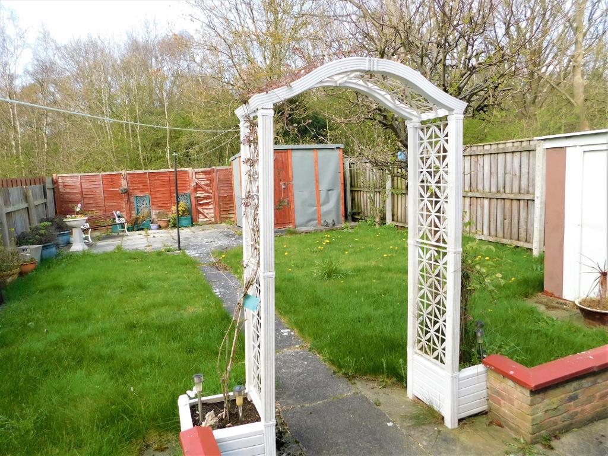
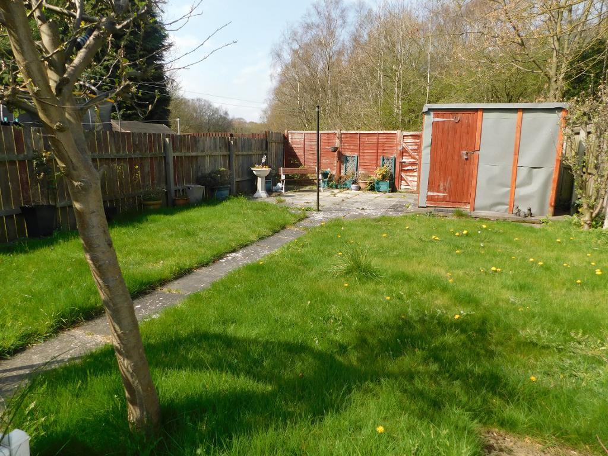
A spacious and well presented semi detached property which has two double bedrooms, a modern kitchen/breakfast room and front & rear gardens. The property is not far from the Town Centre. The deceptively spacious accommodation comprises of entrance porch, entrance hall, lounge with feature fireplace housing a living flame gas fire, breakfasting kitchen fitted with a modern range of black high gloss units. The first floor landing provides access to two double bedrooms plus the shower room. Externally are front & rear gardens with lawns, patio areas & shrub borders. To the front is a block paved driveway providing off road parking and lawn gardens. Viewing is considered essential on this property to fully appreciate all what it has to offer.
Via. Upvc door with decorative double glazed inset panel into: ENTRANCE PORCH: Upvc framed double glazed windows to three sides, laminate wood flooring, further Upvc door with glazed inset panel into:
Stairs access to the first floor, radiator, door with glazed inset panes leading into:
14' 0'' x 12' 0'' (4.28m x 3.68m) Upvc framed double glazed window to the front elevation, radiator, cornice & textured ceiling, dado décor, feature 'Louis' style fire surround with marble back and hearth housing a living flame gas fire, archway into:
17' 6'' x 9' 2'' (5.34m x 2.8m) Fitted with a modern range of base and wall units finished in a black high gloss laminate with contrasting heat resistant work surfaces, stainless steel sink with mixer tap, plumbing for an automatic washing machine, glazed tiling to the splash and work areas, provision has been made for a breakfast bar, Upvc framed double glazed window, radiator, cornice & textured ceiling. BREAKFAST AREA: Ample space for a breakfast table and chairs, Upvc framed double glazed door with full length panel and matching side lights leading to outside, dado décor, door with glazed panes leading to:
Upvc framed double glazed stable style door leading out into the rear garden, glazed tiling to all four walls, wall mounted gas fired combi boiler.
Landing, loft access, storage cupboard housing the water tank.
15' 1'' x 10' 2'' (4.61m x 3.11m) Two Upvc framed double glazed windows, radiator, textured ceiling, range of built-in wardrobes with hanging space, shelves, over bed storage cupboards with matching headboard, dressing table & mirror.
11' 2'' x 9' 6'' (3.41m x 2.92m) Upvc framed double glazed window, radiator, textured ceiling, two double door built-in wardrobes with hanging space and shelves.
5' 10'' x 5' 6'' (1.78m x 1.7m) Fitted with a three piece suite comprising of a double shower enclosure with electric shower, pedestal hand wash basin, WC, Pvc panelling to the splash and vanity areas, contrasting Pvc panelling to the ceiling, Upvc framed double glazed window, modern chrome ladder radiator.
To the front of the property are wrought iron double gates proving access onto a block paved driveway providing off road parking, plus lawn gardens. To the rear is a fence enclosed garden with lawns, flagged patio/seating areas and pergola. Also included in the sale are two timber sheds.
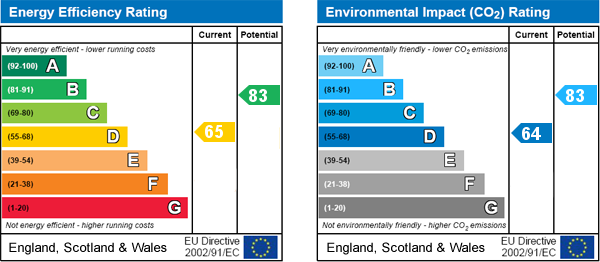
For further information on this property please call 01740 617517 or e-mail enquires@wrighthomesuk.co.uk