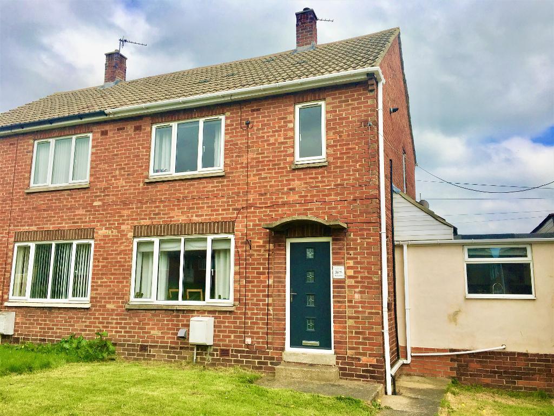
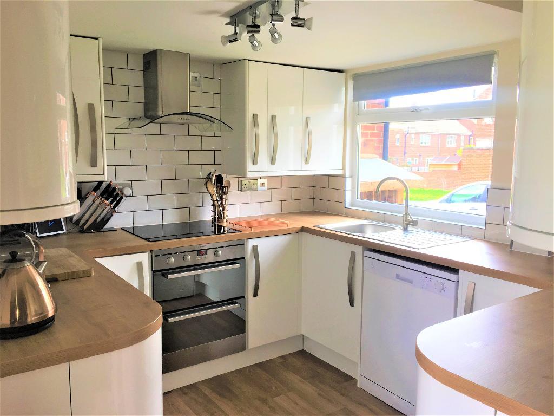
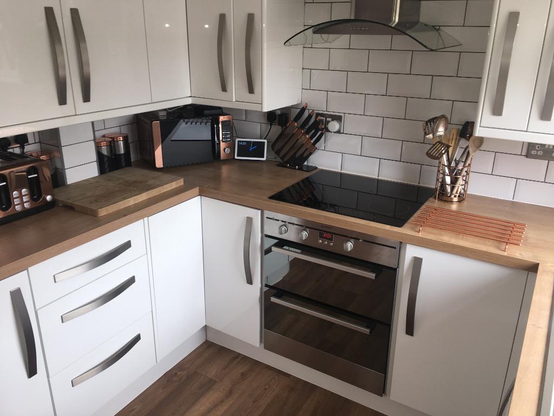
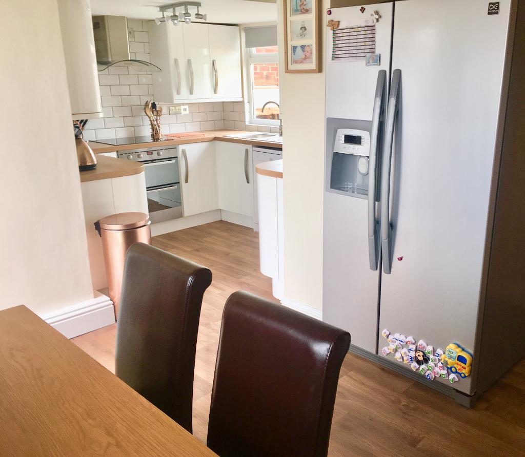
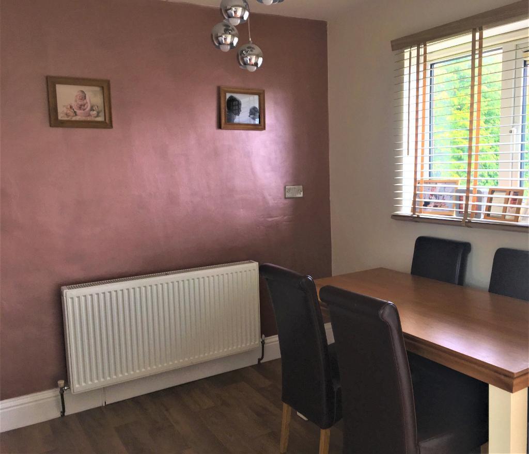
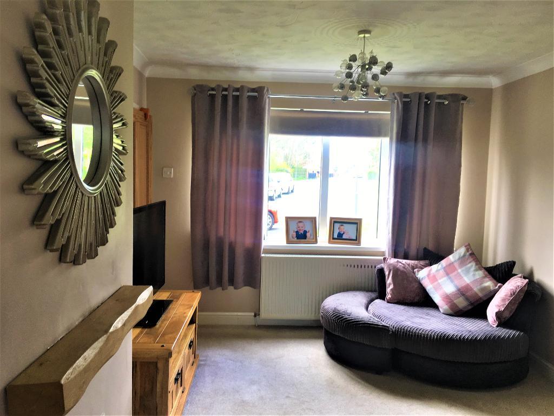
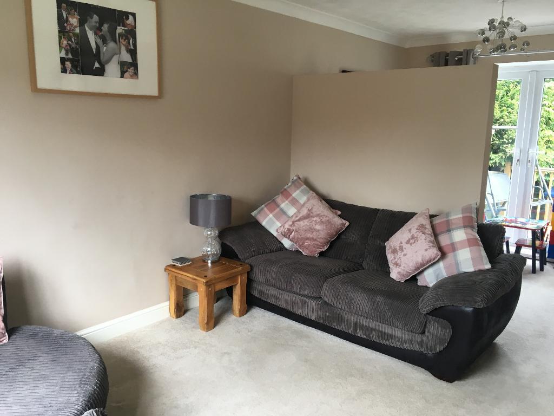
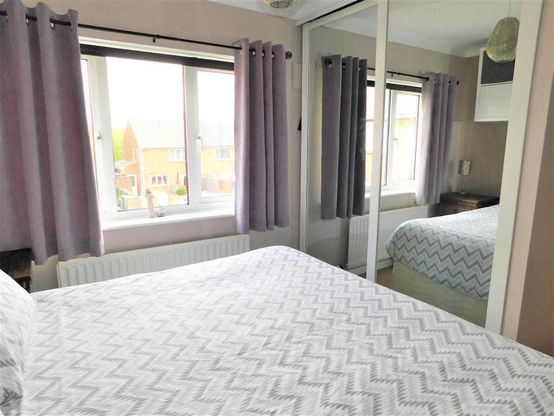
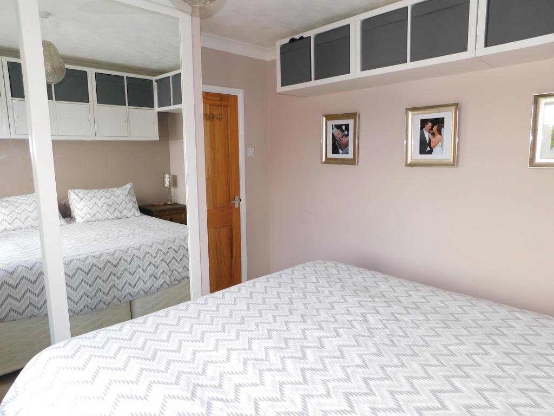
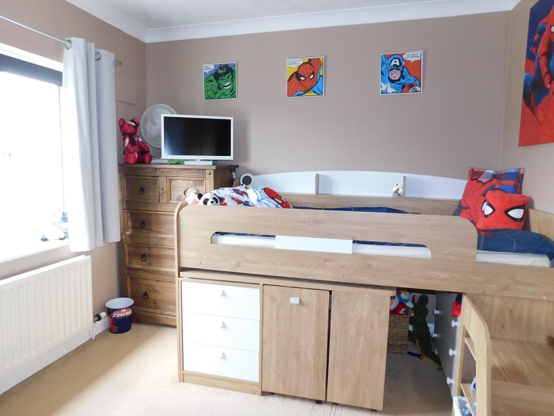
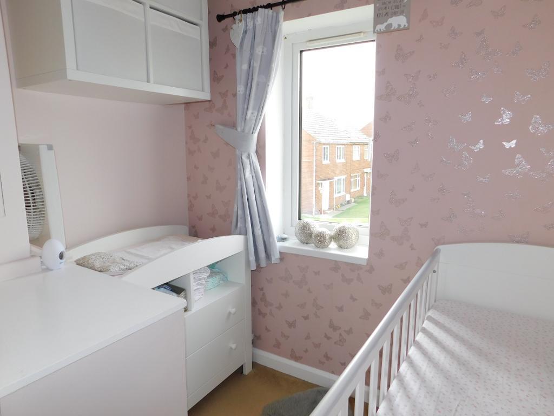
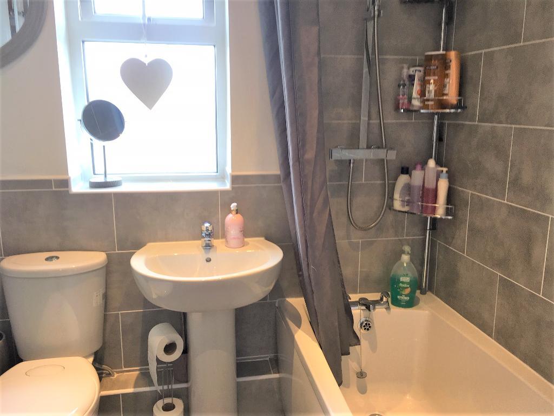
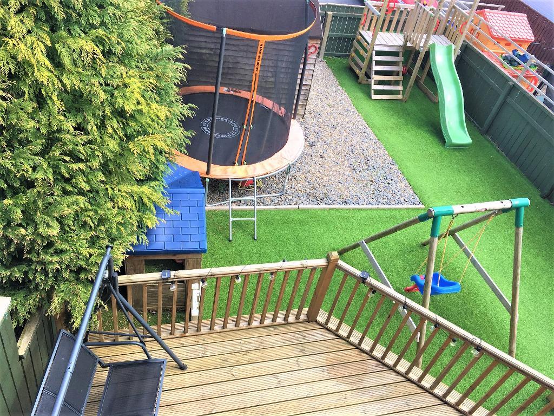
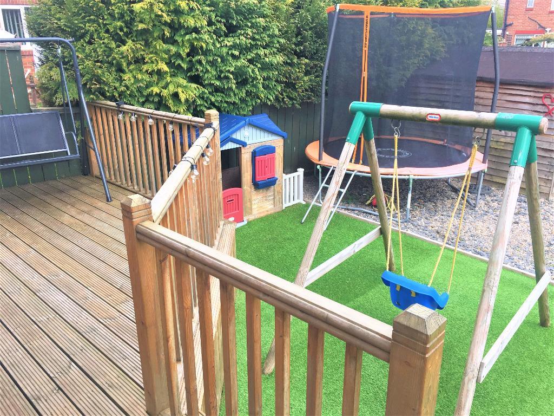
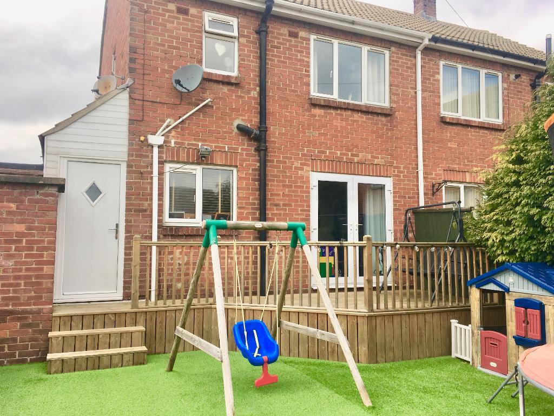
This exceptionally well presented residence for which viewing is essential to fully appreciate its internal specification. The living accommodation is deceptively spacious and briefly comprises of entrance hall, lounge with French doors leading out onto a timber decked seating area, a recently refitted kitchen/breakfast room which has been extended into the outbuildings and is complete with a range of base & wall units including heat resistant work surfaces plus built-in stainless steel oven, halogen hob and extractor canopy over. The first floor landing leads to 3 well proportioned bedrooms and a stunning bathroom which has been refitted with modern white suite & includes an over bath shower. Externally to the front is an open plan lawn garden whilst to the rear is a fence enclosed landscaped garden with double gate access providing off road parking. This is an ideal purchase for first time buyers and early viewing is highly recommended to fully appreciate the size and specification.
Via a composite door with decorative double glazed inset panel, into
Stairs access to the first floor, radiator, Upvc framed double glazed window, textured ceiling, door to an understair storage cupboard, door into:
11' 3'' x 19' 1'' (3.44m x 5.82m) Upvc framed double glazed window to the front elevation, two radiators, cornice and textured ceiling, Upvc double glazed French doors leading out into the rear garden, feature inset niche housing loge with Oak mantle over.
11' 11'' x 5' 1'' (3.65m x 1.56m) Upvc framed double glazed window to the rear elevation, radiator, ample space for a dining table & chairs, composite door with double glazed inset panel, leading to outside, open access into:
9' 6'' x 14' 1'' (2.92m x 4.3m) Fitted with a modern range of base and wall units finished in a white high gloss laminate, contrasting heat resistant work surfaces, stainless steel sink with mixer tap, plumbing for an automatic washing machine, ample space for fridge freezer, plumbing for a dishwasher, integrated stainless steel double oven, halogen hob, stainless steel extractor canopy, glazed tiling to the splashing and work areas, Upvc framed double glazed window to the front elevation.
Upvc framed double glazed window, access to the loft which is boarded for storage, light and power, cornice & textured ceiling.
11' 3'' x 10' 4'' (3.43m x 3.15m) Upvc framed double glazed window to the rear elevation, radiator, cornice & textured ceiling, range of built-in wardrobes with sliding mirror door fronts complete with hanging space and shelves plus over bed storage units.
9' 11'' x 9' 6'' (3.03m x 2.92m) Upvc framed double glazed window to the front elevation, radiator, cornice & textured ceiling.
5' 9'' x 7' 5'' (1.76m x 2.27m) Upvc framed double glazed window, radiator, concealed wall mounted gas fire combi boiler.
5' 9'' x 6' 2'' (1.77m x 1.9m) Recently refitted with a modern white three piece suite comprising of a panel with over bath mains fed shower, curtain, pedestal hand wash basin, WC, lovely glazed tiling to the splash and vanity areas, Upvc framed double glazed window, modern chrome ladder radiator, Pvc panelling to the ceiling with inset spot lights, ceramic tiling to the floor.
To the front of the property in an open plan lawn garden whilst to the rear is a fence and hedge enclosed garden with double gates leading onto a gravelled driveway providing off road parking. The property features artificial lawns, raised timber decked seating area with balustrade.
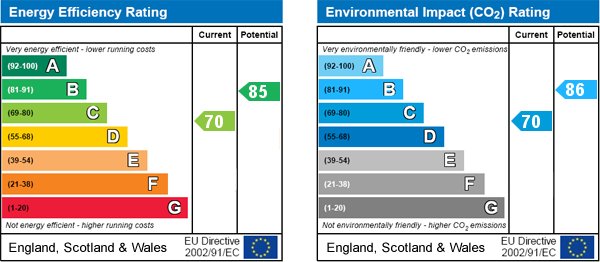
For further information on this property please call 01740 617517 or e-mail enquires@wrighthomesuk.co.uk