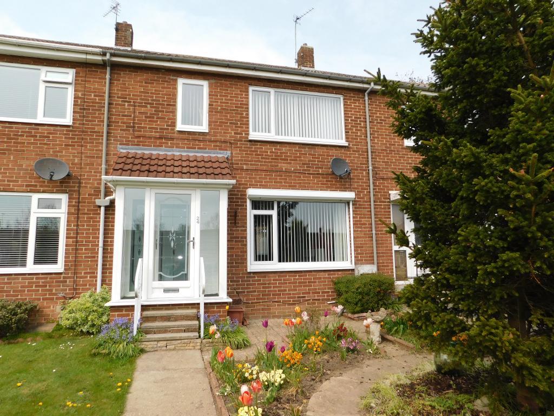
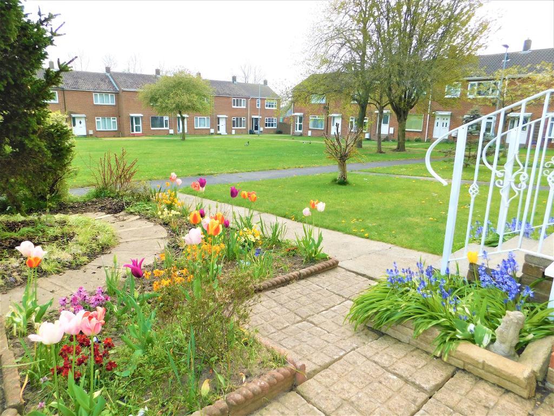
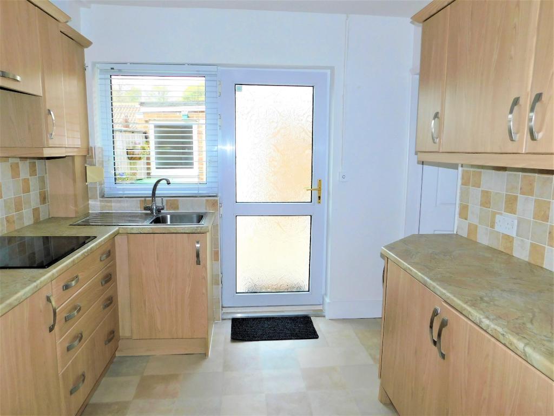
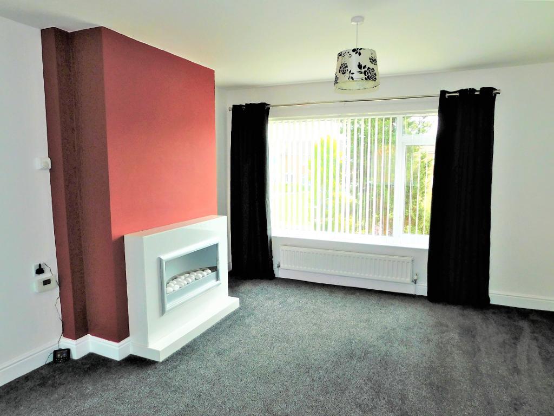
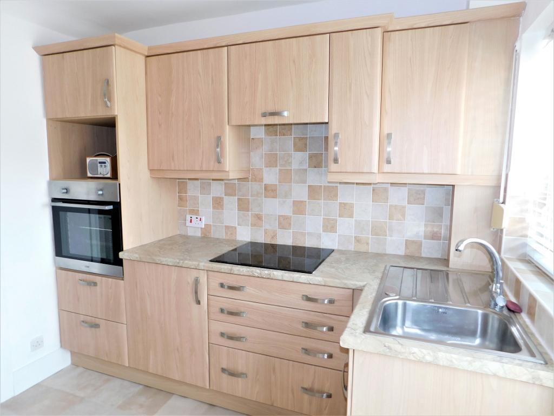
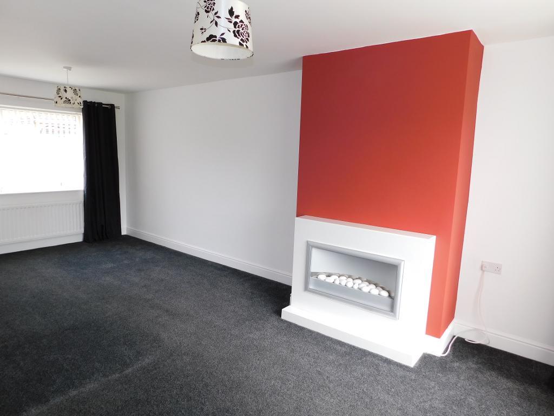
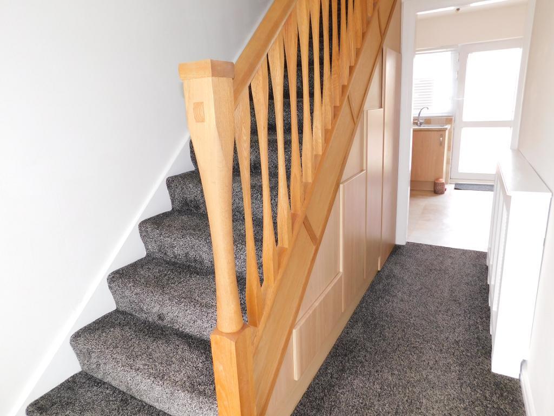
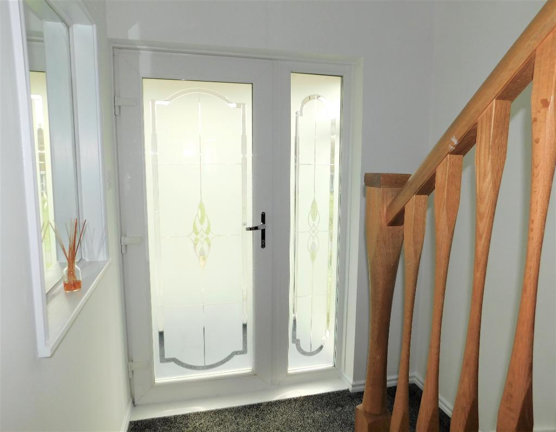
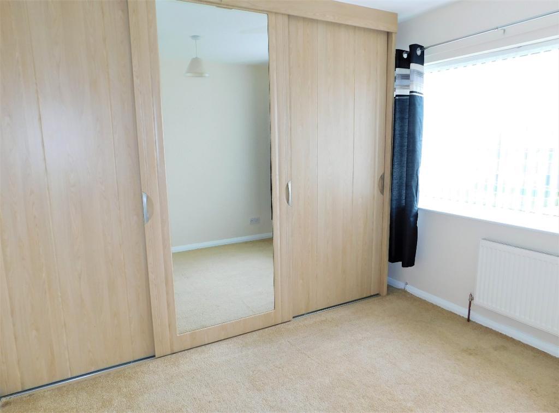
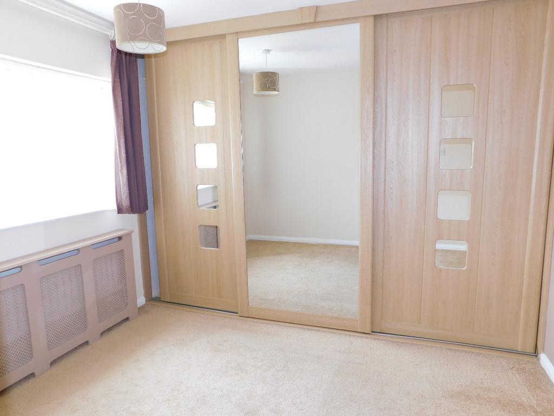
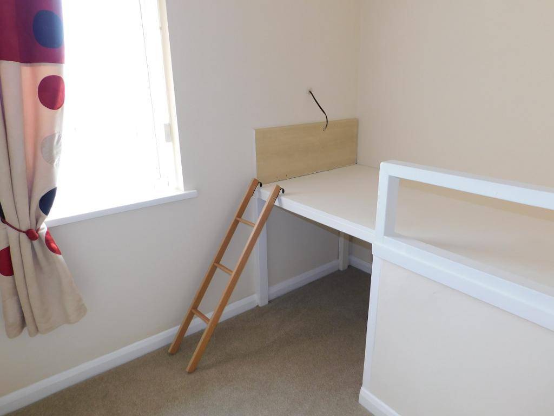
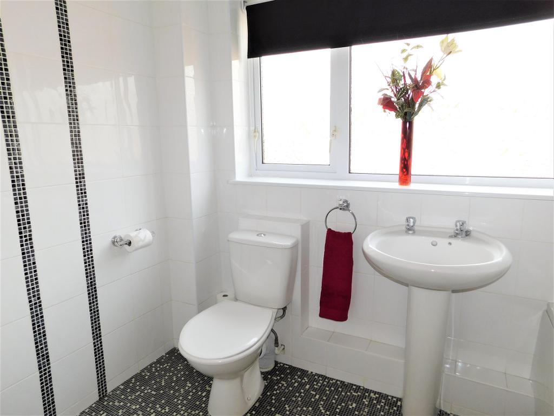
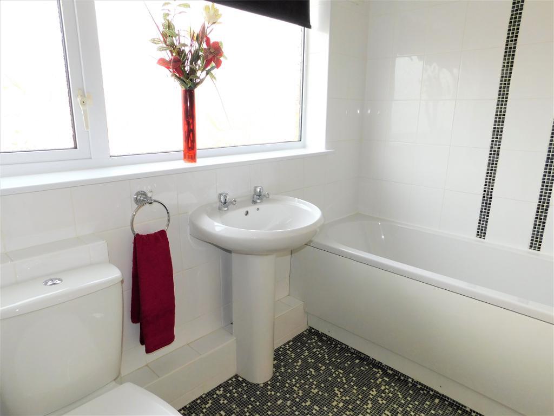
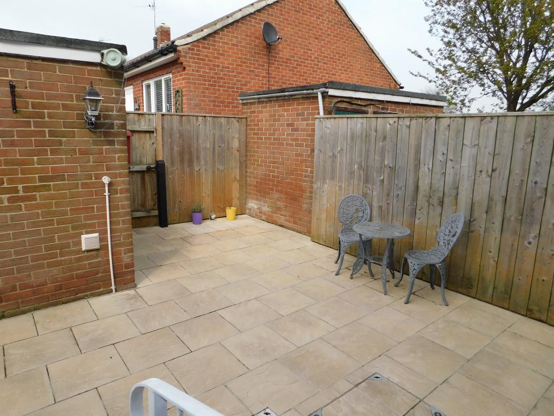
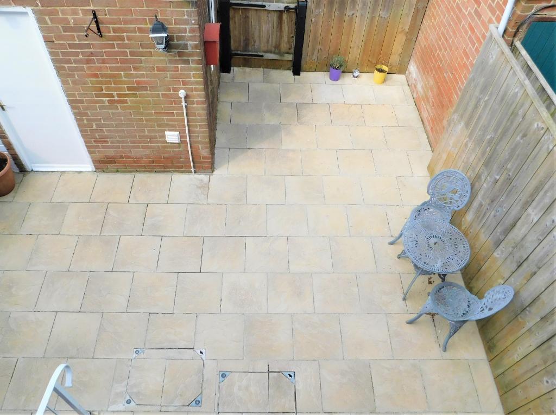
AVAILABLE FROM 1ST MARCH 2020. We are privileged to offer for rent this outstanding three bedroom home finished to a very high standard and has the advantage of open aspects to the front. The floor plan briefly comprises of front porch, hallway with Oak staircase, kitchen fitted with comprehensive range of base and wall units finished in beech, plus a range of integrated appliances. The first floor landing provides access to three good size bedrooms, two of which have a range of high quality built-in robes. The family bathroom is fitted with a modern white suite and includes an over bath shower. Externally to the rear is a fence enclosed paved courtyard with brick built store/utility room whilst to the front is an open plan garden planted with a variety of mature shrubs and plants. This is a fabulous property for which early viewing is imperative to appreciate.
Via. Upvc door with decorative double glazed inset panel into: ENTRANCE PORCH: Upvc door with glazed panes leading into:
Solid Oak wood staircase with bespoke under stair storage compartments, radiator.
8' 7'' x 8' 7'' (2.64m x 2.62m) Fitted with a comprehensive range of base and wall units finished in a beech style, contrasting heat resistant work surfaces, sink unit complete with mixer tap, built-in stainless steel oven, induction hob and extractor canopy, integrated fridge, freezer, washing machine and housing for microwave, lovely glazed tiling to the splash and work areas, Upvc framed double glazed window, radiator, Upvc framed double glazed door leading to outside.
20' 8'' x 12' 4'' (6.32m x 3.78m) Upvc framed double glazed windows to the front & rear elevations, two radiators, contemporary fire surround housing a pebble effect fire.
Landing, loft access.
10' 5'' x 10' 2'' (3.18m x 3.1m) Upvc framed double glazed window, radiator, range of built-in wardrobes with hanging space and shelves.
10' 5'' x 10' 2'' (3.2m x 3.1m) Upvc framed double glazed window, radiator, range of built-in wardrobes with hanging space and shelves.
7' 8'' x 7' 1'' (2.36m x 2.18m) Upvc framed double glazed window, radiator, built-in cabin bed with ladder.
Fitted with a modern white three piece suite comprising of panel bath with over bath shower, pedestal hand wash basin, WC, lovely glazed tiling to all four walls, Upvc framed double glazed window, modern chrome ladder radiator, extractor fan.
To the front of the property is an open plan garden planted with a variety of shrubs. To the rear is a fence enclosed paved courtyard for easy maintenance with water tap, security light and brick store/utility with power and light.
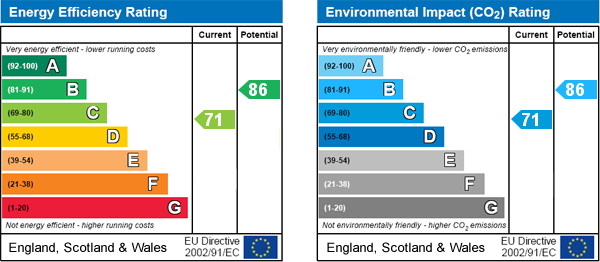
For further information on this property please call 01740 617517 or e-mail enquires@wrighthomesuk.co.uk