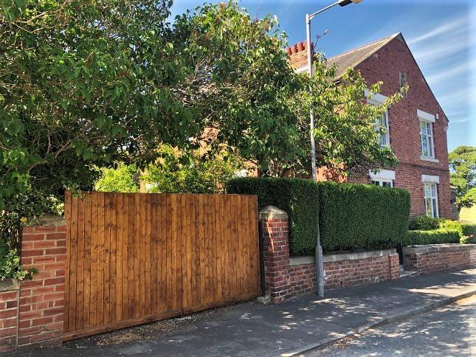
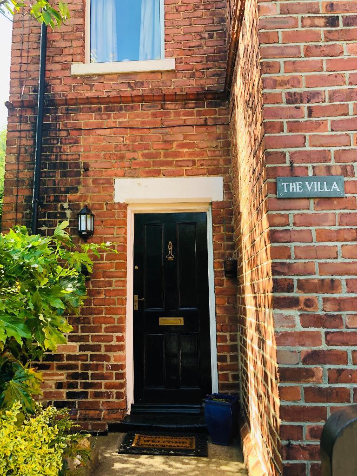
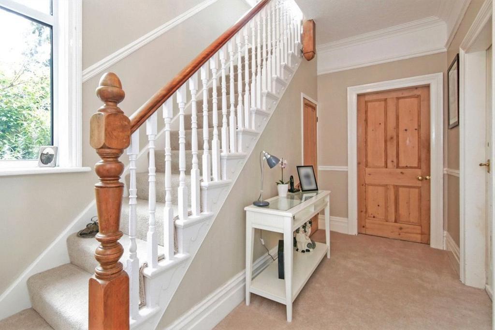
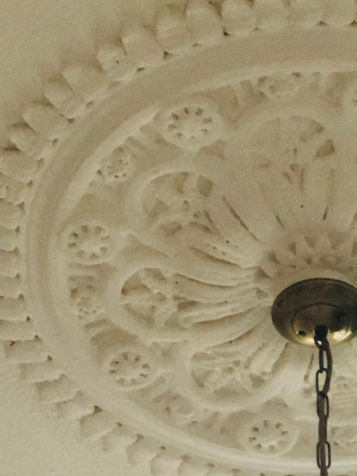
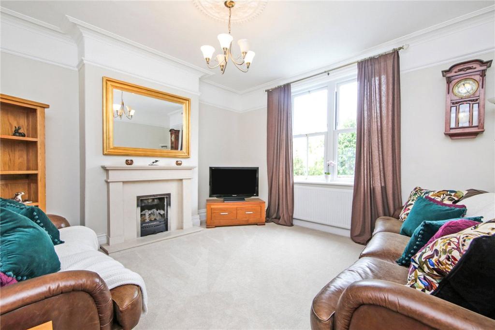
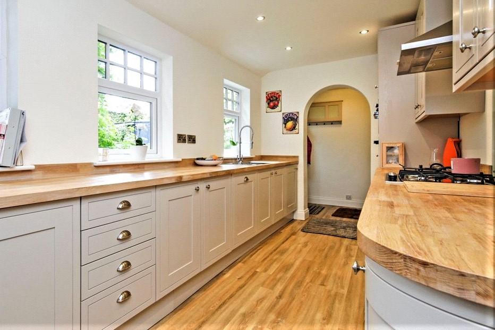
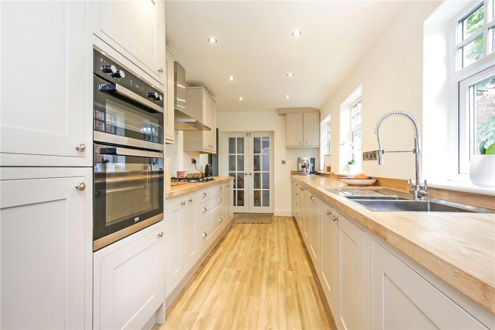
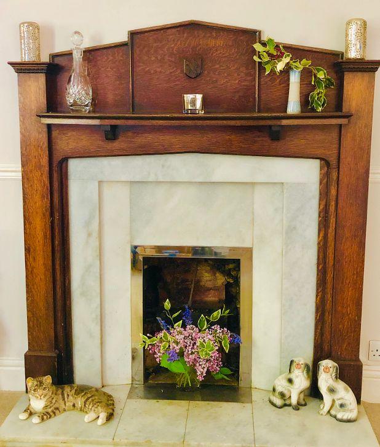
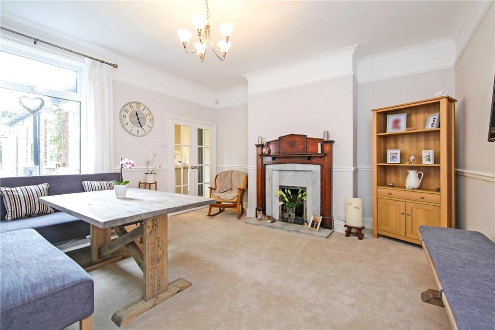
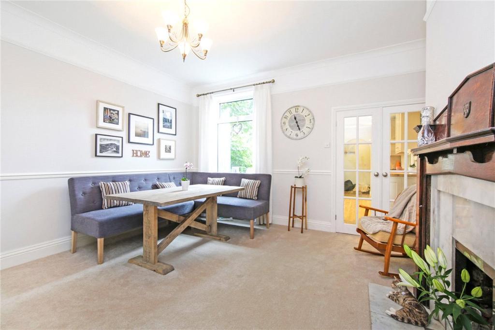
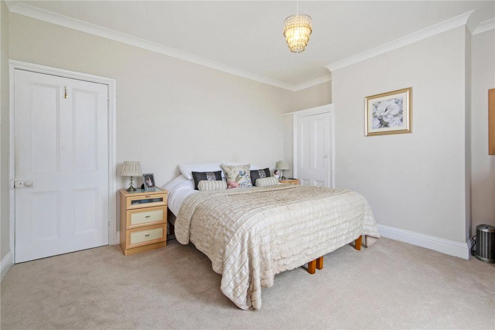
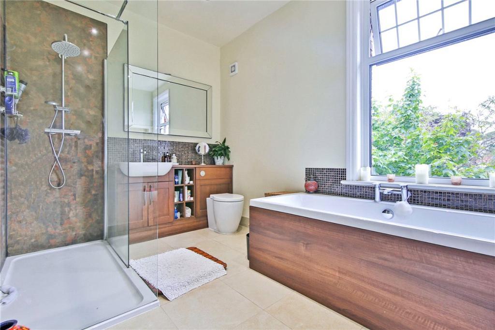
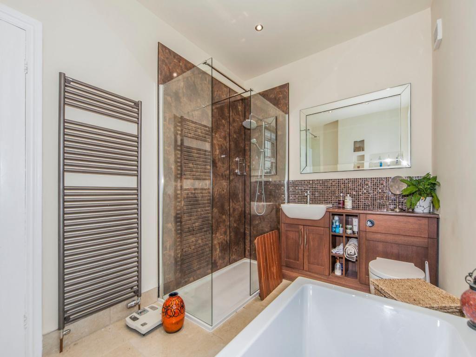
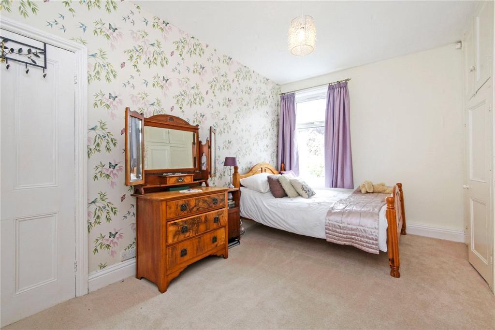
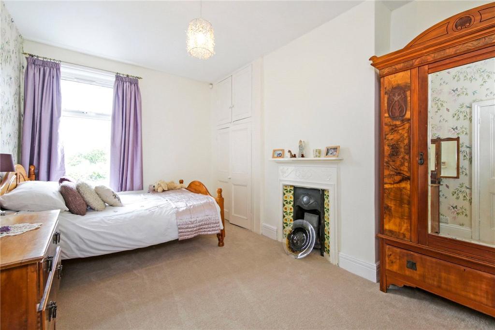
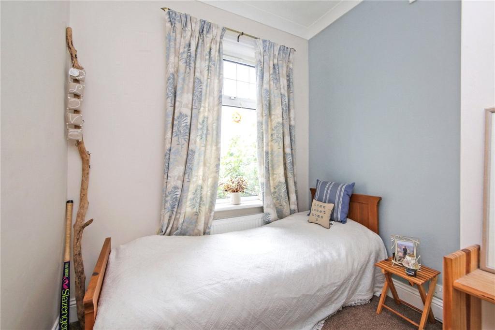
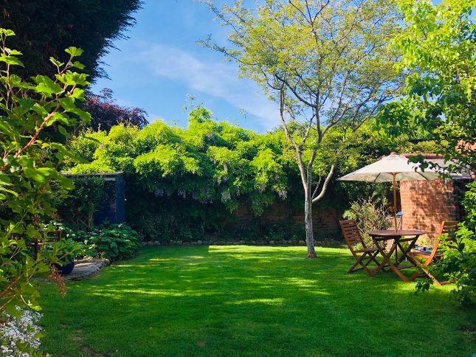
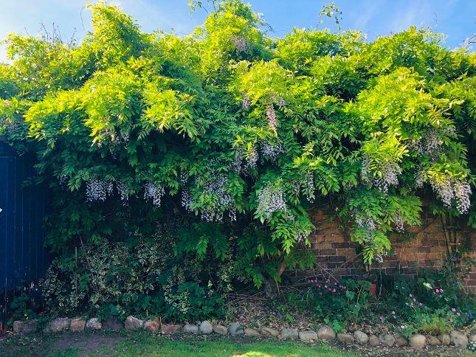
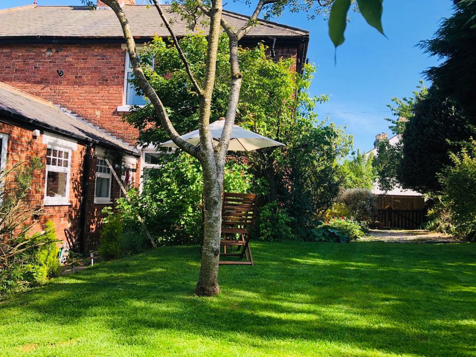
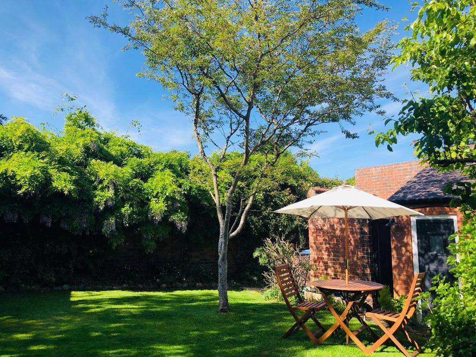
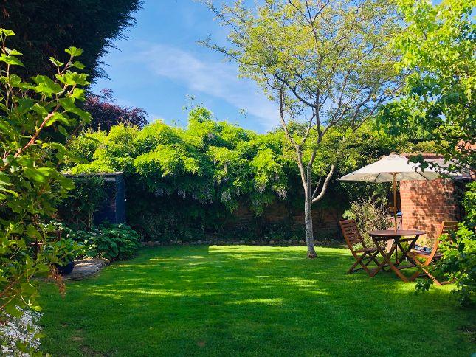
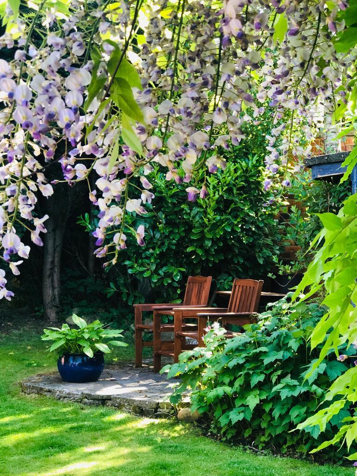
Wright Homes is PRIVILEGED to offer to the market a TRULY BEAUTIFUL THREE BEDROOMED SEMI DETACHED HOUSE which dates back to the EDWARDIAN ERA and which retains the SIMPLE, ELEGANT STYLE AND SOPHISTICATION OF THE PERIOD but which also seamlessly embraces a number of MODERN FEATURES. The property briefly comprises a FABULOUS ENTRANCE HALLWAY, SEPARATE AND GENEROUS SIZED LOUNGE AND DINING ROOMS, STUDY/OFFICE SPACE, STUNNING MODERN and WELL APPOINTED FITTED KITCHEN, LARGE MODERN FAMILY BATHROOM, THREE GOOD SIZED BEDROOMS, Driveway for parking and a PRIVATE, PEACEFUL AND BEAUTIFUL REAR GARDEN, this property is an ABSOLUTE GEM with LOVINGLY RESTORED PERIOD FEATURES combined with ALL THE CONVENIENCES of MODERN FAMILY LIFE. IT MUST BE VIEWED TO FULLY APPRECIATE THE QUALITY, SIZE, WARMTH AND CHARACTER OF THE ACCOMMODATION ON OFFER!!
Mainsforth Village, which lies approximately 4 miles north-west of Sedgefield in the parish of Bishop Middleham, dates back to Medieval Times and was historically home to farm and agricultural workers and retains the charm and peaceful atmosphere of a semi rural Village. Located within easy reach of the A1(M), A177, A689 and A19 the property is ideally situated for commuting to the near by villages, towns and cities of Sedgefield, Durham, Darlington, Newcastle and Middlesbrough and is close to a huge range of rural and coastal areas and attractions. Mainsforth, Bishop Middleham and the environs are dominated by beautiful open countryside and a rich biodiversity with areas of outstanding natural beauty and historic sites.
Entrance to the property is via a pathway that runs from the front of the house to the side where access is through a hardwood door leading into the main Hallway
An airy, spacious Hallway welcomes in visitors and offers a prelude to the quality and style of the property beyond. Boasting the Original real wood Spindle Staircase and Bannister with Handrail and Decorative Carved 'Acorn' Finial, UPVc Double Glazed Picture window to the side elevation, wall mounted radiator, carpet flooring throughout, feature high skirting boards, picture rails, dado, corniced ceiling and Original solid wood internal doors to the Study, Lounge and Downstairs Cloakroom give a sense of the period charm and character of the property inviting you to explore further!
12' 11'' x 13' 8'' (3.96m x 4.19m) Access from the Hallway via an original solid wood internal door into an elegant and tastefully decorated Sitting Room with a UPVc Double Glazed 'Sash' window to the front elevation sympathetic to the age and style of the property, radiator under, high skirting boards, corniced ceiling with the original decorative ceiling rose, carpet flooring throughout, feature Fire Surround and Hearth in marble finish with inset Solid Fuel Grate which can be used for open coal fires to make a cosy and welcoming reception room in the Winter months
14' 1'' x 14' 5'' (4.3m x 4.4m) Access from the Hallway into a spacious Dining Room with UPVc Double Glazed Window, part glazed Double Doors to Kitchen, dado, picture rails and cornice to ceiling, carpet flooring covering the original timber floorboards which could easily be restored and exposed, the original 'Arts and Crafts' style dark oak feature Fire Surround with marble back and Hearth, inset with a solid fuel grate and bearing a carved crest featuring poppies and wheat which is a common motif through the property and represents the local agricultural community at the time of construction.
6' 6'' x 6' 6'' (2m x 2m) Access via an original solid wood internal Door from Hallway into a Study used as an office space but which could easily be used as a Children's Play or additional sitting room with UPVc Double Glazed window to the side.
2' 10'' x 2' 6'' (0.88m x 0.77m) Access from Hallway into a convenient Downstairs Cloakroom which includes a Low Level WC in white, corner Wash Hand Basin with Glass Mosaic splashback, 'Ladder' style Radiator, solid Acacia Wood flooring
15' 8'' x 7' 6'' (4.78m x 2.31m) Installed in 2018 the high quality Howdens 'shaker' style Kitchen in Cashmere finish is fitted with a comprehensive range of wall and base units with contrasting, waxed hardwood work surfaces, one and a half bowl stainless steel sink and drainer unit with modern mixer tap with 'pull out' hose, integrated Dishwasher and Fridge Freezer, built-in 'eye level' electric oven, integrated gas hob and stainless steel 'chimney' extractor canopy over, recently fitted UPVc double glazed windows in an 'Edwardian Cottage' style in keeping with the property, modern anthracite vertical radiator, inset spot lights to the ceiling, flooring in light oak finish, access to rear Utility area
Access from the Kitchen to a rear lobby with a Double Cupboard for storage and additional shelving leading to a Composite, UPVc Double Glazed 'Stable' style Back Door
Access via the Staircase to a bright and airy Landing with a lovely high corniced ceiling, UPVc Double Glazed Window to the side elevation, carpet flooring, door access to all Three Bedrooms and Family Bathroom and access to the attic space via retractable ladder and loft hatch
14' 2'' x 13' 8'' (4.32m x 4.17m) Door from Landing into a very generous sized Master Bedroom with a high corniced ceiling typical in properties of this period giving a feeling of space and elegance, tastefully decorated, UPVc Double Glazed 'Sash' window to the front elevation in keeping with Edwardian styling, wall mounted radiator under, carpet flooring and built in storage cupboard
14' 6'' x 9' 3'' (4.42m x 2.82m) An excellent sized second bedroom with a UPVc Double Glazed window to the rear elevation, radiator, built in storage cupboards also housing a Baxi gas fired central heating boiler, a beautiful original Edwardian cast iron Fireplace with decorative 'Art Nouveau' style tiled inserts, carpet flooring
7' 6'' x 7' 6'' (2.31m x 2.31m) Third Bedroom with a UPVc Double Glazed window to the front elevation with radiator under, high corniced ceiling, feature high skirting boards, carpet flooring and door into a storage cupboard.
11' 3'' x 7' 8'' (3.45m x 2.36m) A large and modern Family Bathroom but with decorative touches that are still sympathetic to the overall style and feel of the property. Comprising a generous walk-in shower enclosure with glass side screens and partially clad interior walls, a 'twin' combi fed Shower with fixed 'Rainfall' Head and a second Hand Held shower attachment, modern low level WC in White with concealed cistern, Wash Hand Basin in White set in vanity unit finished in dark wood, Bath with dark wood panel, decorative glazed mosaic tiling to splash and vanity areas, lovely tiled flooring, inset spot lights to the ceiling, large UPVc Double Glazed window to the rear elevation.
Externally there is a forecourt to the front extending to a pebbled driveway for off road parking with access via Double Gates and wall enclosed gardens to the front, side and rear together with a brick built outbuilding and Garage suitable for storage. Without question the privacy and tranquillity afforded by the outside space is a true highlight of this property and comprises a large area laid to lawn, a patio/seating area, raised flower and plant beds and a huge range of mature fruit trees, shrubs and climbing plants including a gorgeous Wisteria provoking a real sense of peace and calm in this magical garden.
St Michael's C of E Primary School is a mainstream, state funded junior school for boys & girls in Bishop Middleham with an OUTSTANDING Ofsted Report. The property is also ideally located for access to the employment opportunities afforded by the Science & Technology NETPark in Sedgefield and the new Amazon Fulfilment Centre in Darlington as well as other major North East Employers such as Nissan, Arriva and Husqvarna
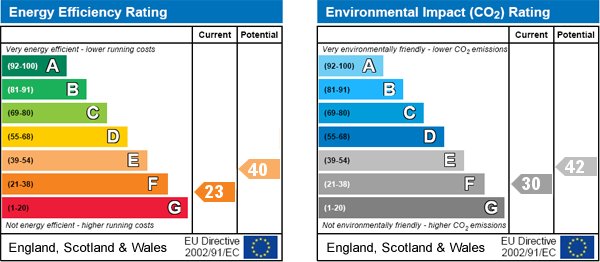
For further information on this property please call 01740 617517 or e-mail enquires@wrighthomesuk.co.uk