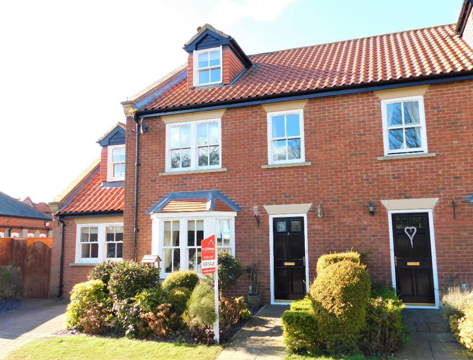
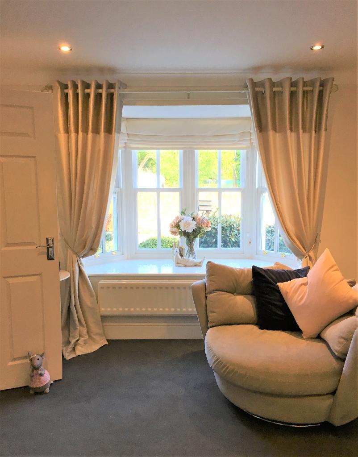
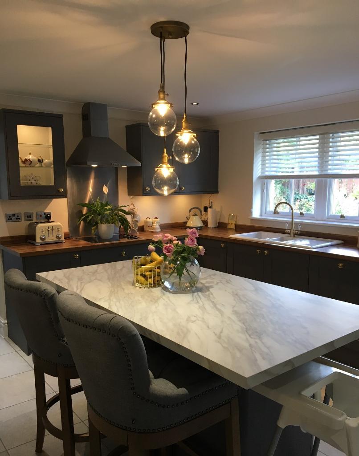
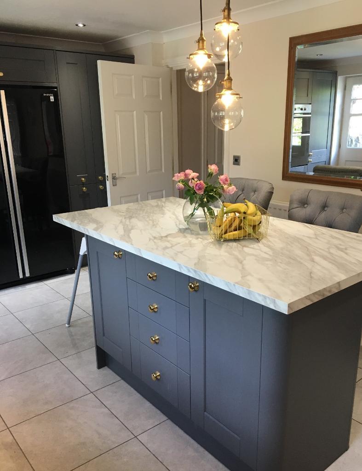
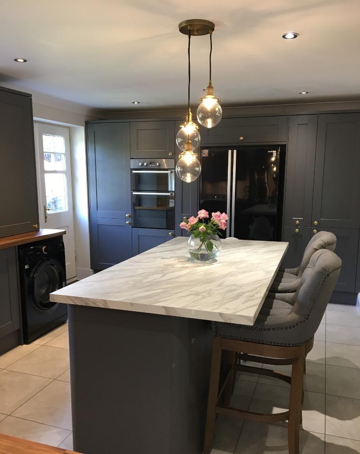
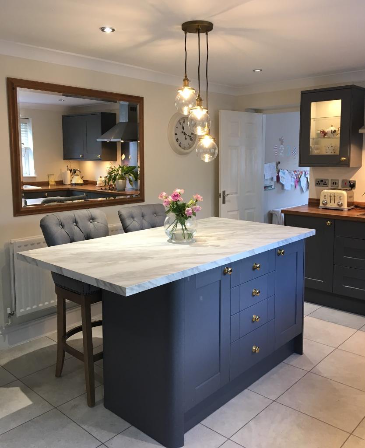
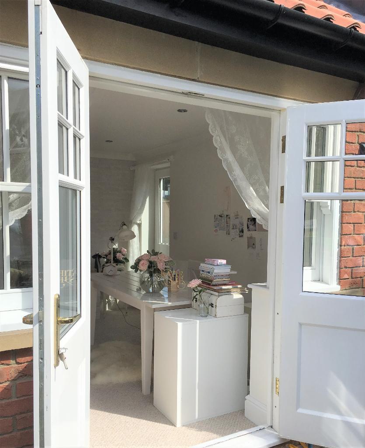
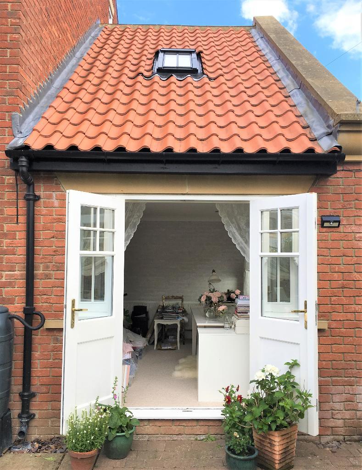
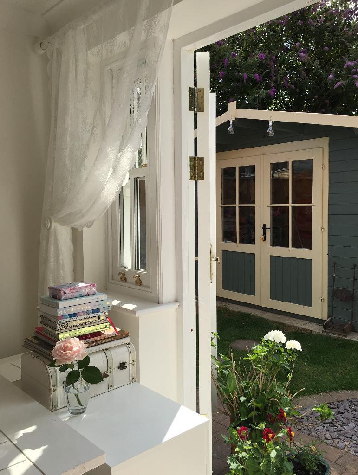
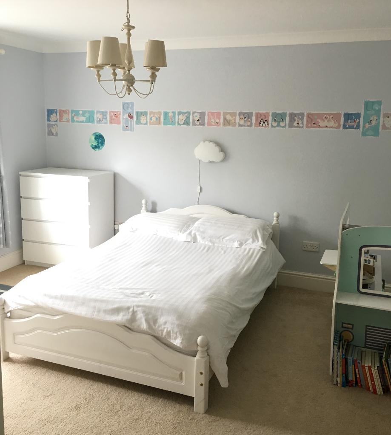
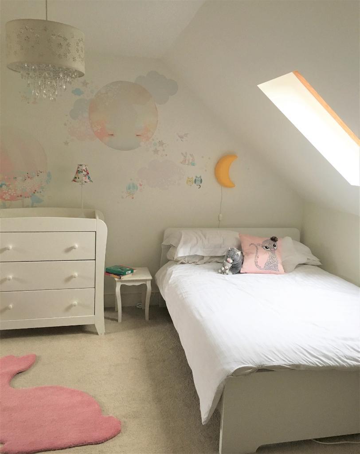
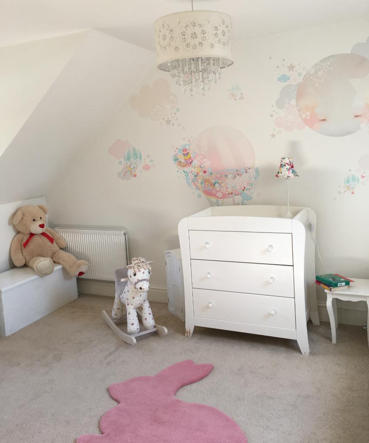
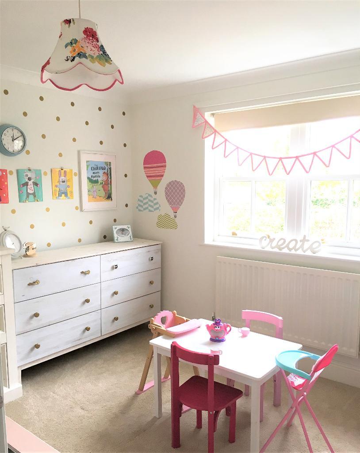
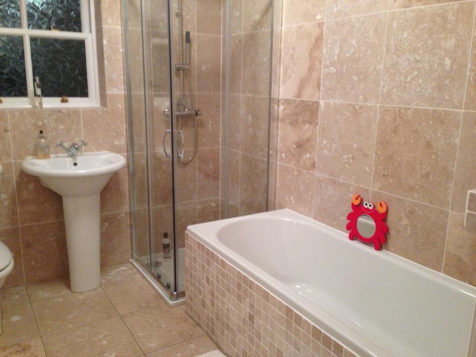
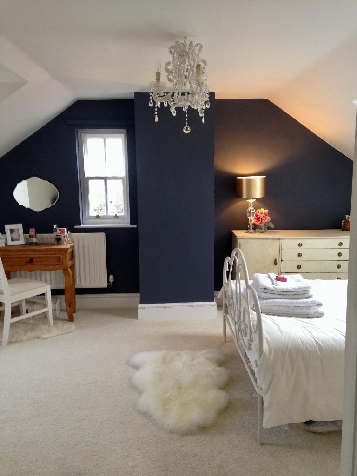
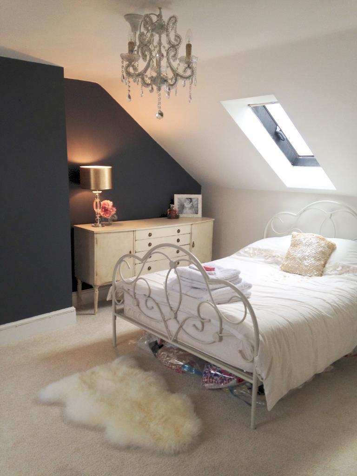
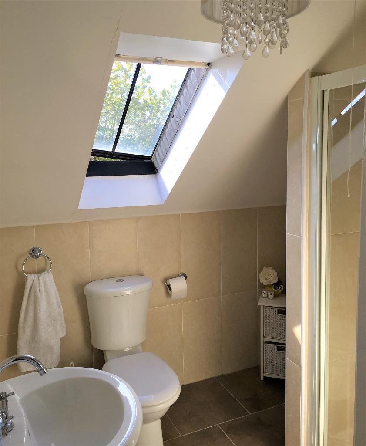
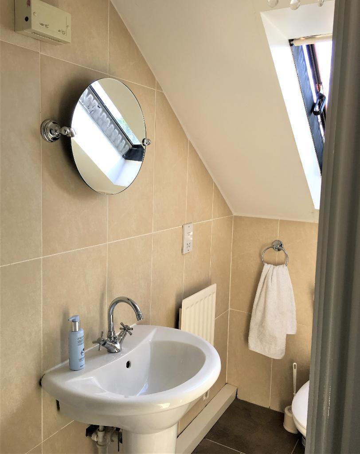
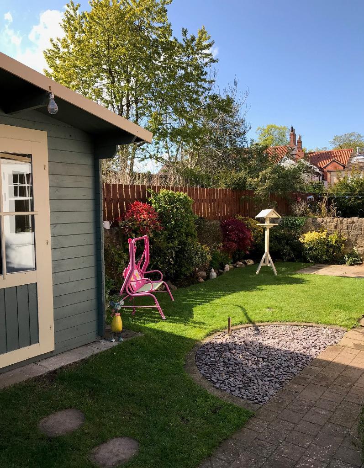
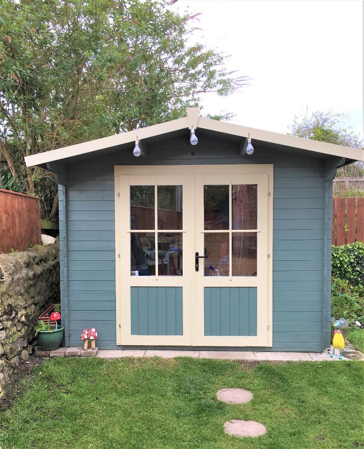
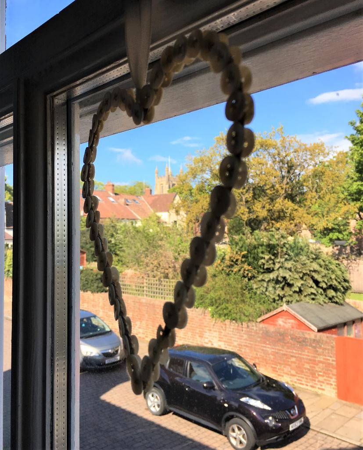
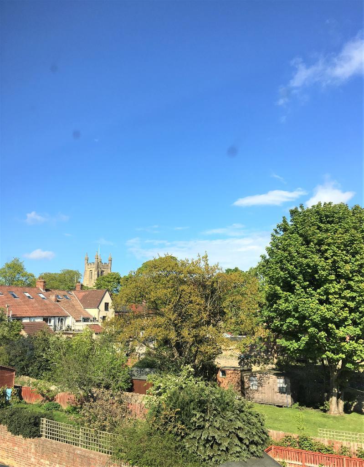
Rarely available on the open market is this beautifully presented, extended four bedroom semi detached property conveniently situated within walking distance of the Village Centre. This stunning family home briefly comprises of entrance hallway with a solid wood floor, ground floor cloaks/WC, extended lounge which provides an extremely spacious reception room, recently refitted Kitchen/Breakfast room complete with centre island providing a breakfasting area, door leading into a garden room/sitting room. The first floor landing provides access to three good sized bedrooms and a recently refitted modern family bathroom complete with a four piece suite. The second floor landing leads to the master suite with en-suite shower room and velux window. Externally to the front is an open plan garden with lawn and shrubs plus a block paved driveway providing off road parking. To the side and rear is a fence enclosed garden with lawn, patio/seating area, raised borders planted with mature shrubs plus a recently constructed summer house. This is a fabulous family home for which early viewing is essential.
Via. hardwood door with two double glazed glazed inset panes leading into:
Stairs access to the first floor, radiator, door to an understairs storage cupboard, solid wood flooring, cornice ceiling, door into:
22' 6'' x 16' 7'' (6.88m x 5.08m) (max dim) Double glazed walk-in bow window to the front elevation with sliding sash windows, two radiators, cornice & inset spot lights to the ceiling, further double glazed sash window, feature stone fire surround with marble back and hearth housing a living flame gas fire.
Comprising of WC, pedestal hand wash basin, tiling to splash and vanity areas, extractor fan, solid wood flooring, radiator.
15' 8'' x 12' 5'' (4.78m x 3.8m) Recently refitted with a comprehensive range of base, wall and display units finished in a slate grain effect complete with two sliding larder units, contrasting heat resistant work surfaces, one and a half bowl white ceramic sink unit fed by mixer tap, plumbing for an automatic washing machine, integrated dishwasher, built-in double oven, halogen hob and stainless steel extractor canopy with matching splashback, housing for an American fridge/freezer, provision has been made for a breakfast bar with storage units below, double glazed sash window, double glazed French doors leading out into the rear garden, Karndean flooring, cornice & inset spot lights to the ceiling, radiator, door into:
10' 2'' x 12' 6'' (3.1m x 3.83m) Double glazed French doors leading into the rear garden with double glazed sash windows either side, further composite door with glazed inset pane leading to the side elevation, cornice & inset spot lights to the ceiling, radiator.
9' 11'' x 17' 6'' (3.04m x 5.35m) Double glazed sash window to the front elevation, double glazed velux window, two radiators.
8' 4'' x 10' 5'' (2.56m x 3.18m) Double glazed sash window to the rear elevation, radiator, cornice ceiling.
8' 11'' x 6' 10'' (2.73m x 2.1m) Recently refitted with a modern white four piece suite comprising of bath with tiled side panel, pedestal hand wash basin, WC, separate shower enclosure with mains fed rain shower plus hand held attachments, travetine tiling to all four walls and contrasting tiling to the floor, double glazed sash window, modern chrome ladder radiator, cornice ceiling.
Landing, cornice ceiling, door into a storage cupboard, double glazed sash window, radiator, stairs access to the second floor.
11' 4'' x 15' 2'' (3.46m x 4.63m) Double glazed sash window to the rear elevation, radiator, cornice ceiling.
Landing, door into:
15' 0'' x 18' 8'' (4.58m x 5.7m) Two double glazed sash windows to the front & side elevation, double glazed velux window, three radiators, door into:
Fitted with a three piece suite comprising of a fully tiled shower enclosure with electric 'Mira' shower, pedestal hand wash basin, WC, lovely glazed tiling to all four walls, double glazed velux window, radiator, extractor fan, contrasting tiling to the floor.
To the front of the property is a an open plan lawn garden with mature shrub borders, block paved driveway providing off road parking. To the rear is a stone wall and fence enclosed garden, mainly laid to lawn and features a slate patio/seating area, gravelled features, raised borders planted with a variety of trees and shrubs. Also included in the sale is a double glazed summerhouse.
Property is fitted with a Baxi Platinum combination boiler with 7 year warranty remaining.
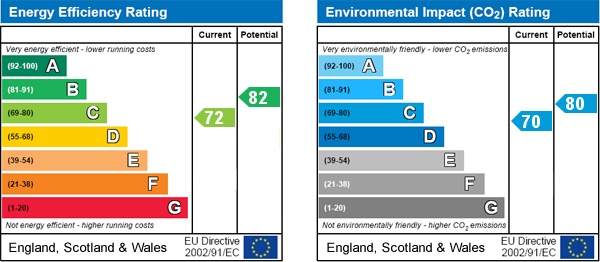
For further information on this property please call 01740 617517 or e-mail enquires@wrighthomesuk.co.uk