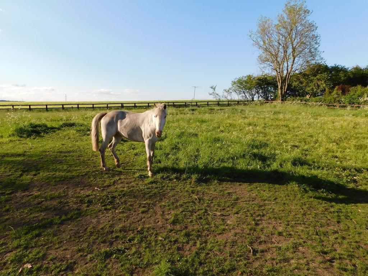
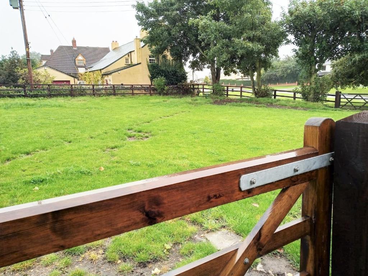
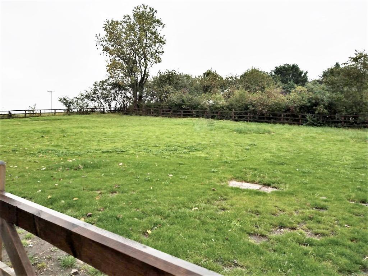
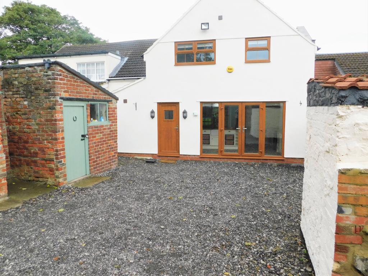
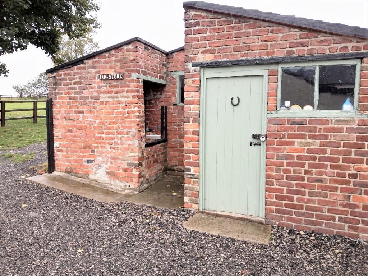
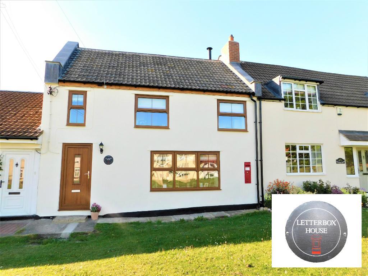
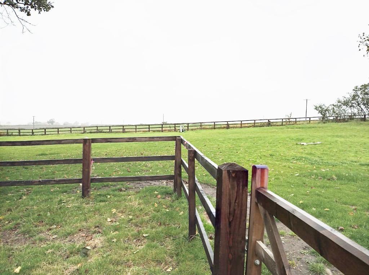
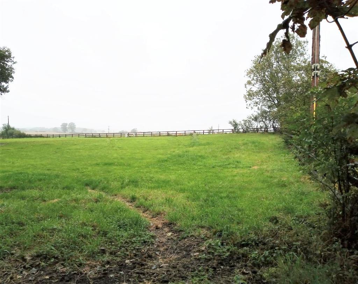
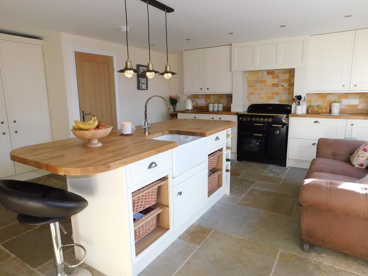
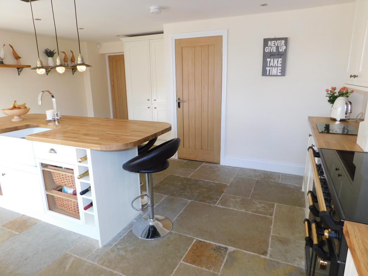
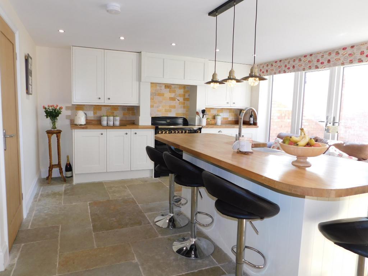
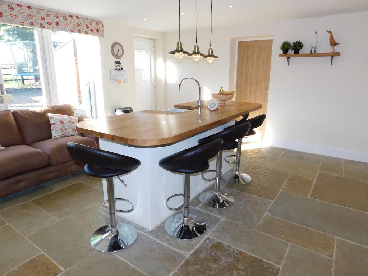
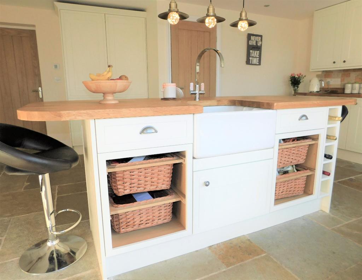
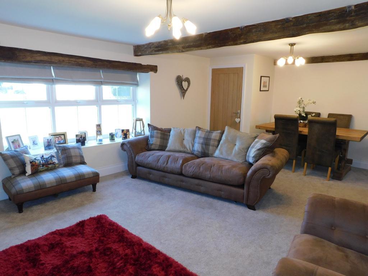
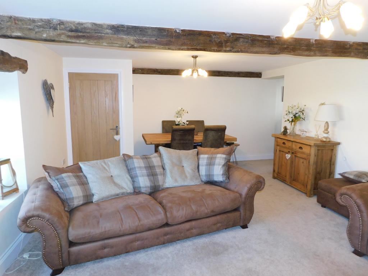
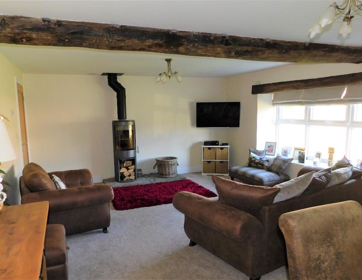
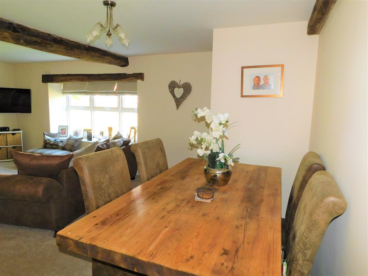
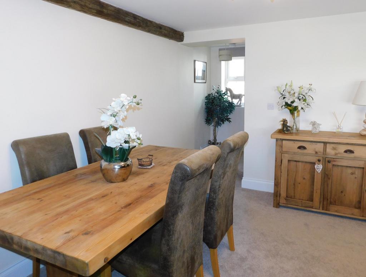
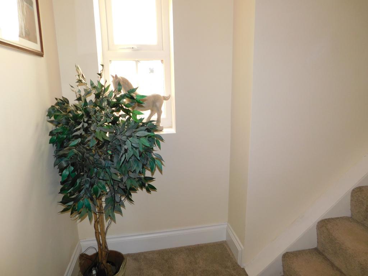
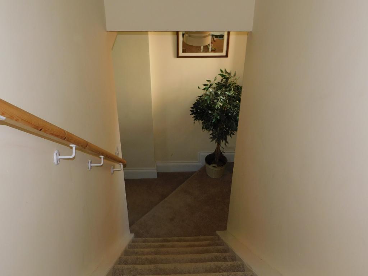
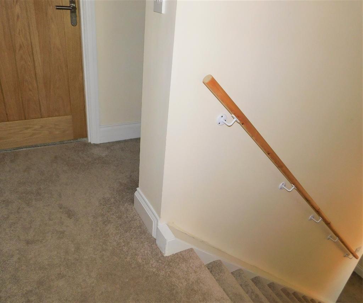
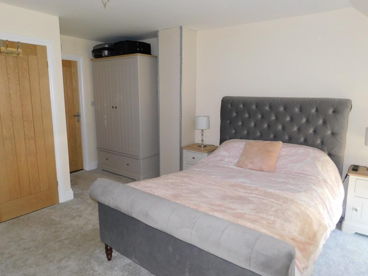
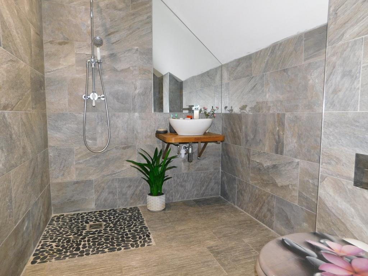
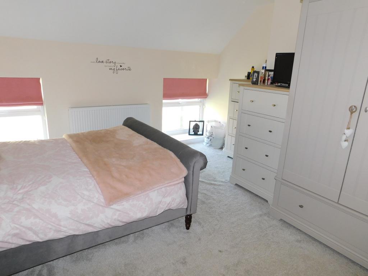
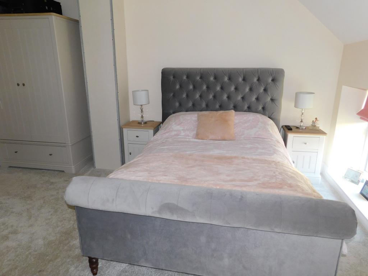
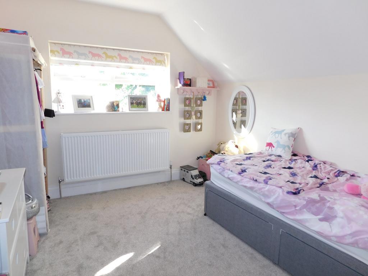
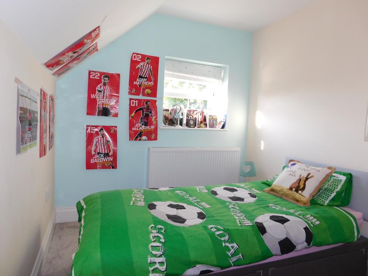
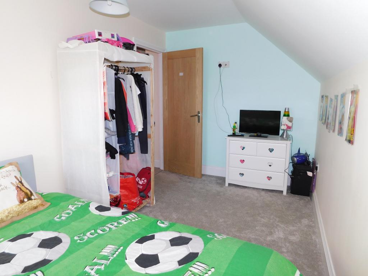
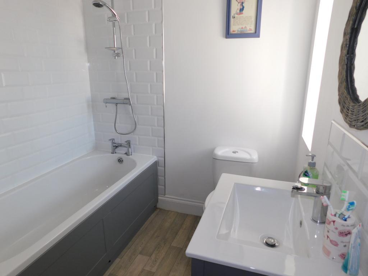
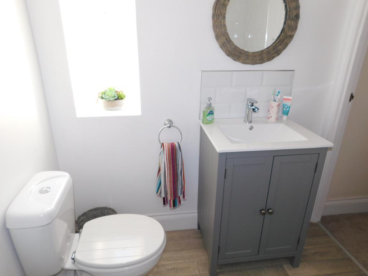
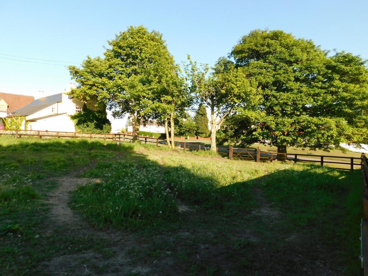
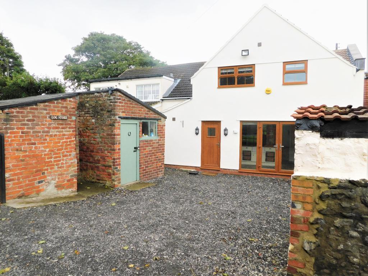
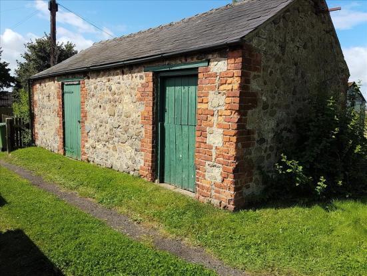
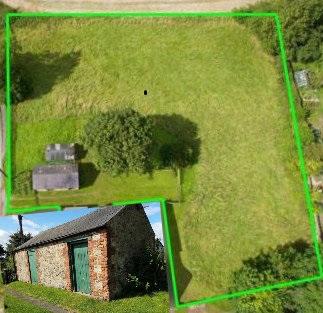
Wright Homes are PRIVILEGED and EXCITED to offer to the market this STUNNING, FULLY REDESIGNED AND RENOVATED COTTAGE RESIDENCE in the beautiful, sought after Village of Mordon which BOASTS A DOUBLE STOREY EXTENSION, APPROXIMATELY 1 ACRE OF LAND, TWO STABLES AND OUTBUILDINGS and which briefly comprises FOUR GOOD SIZED BEDROOMS WITH FABULOUS EN SUITE TO MASTER, A STUNNING BREAKFAST KITCHEN, CHARMING, WARM AND STYLISH LOUNGE/DINING ROOM, DOWNSTAIRS CLOAKROOM/WC, UTILITY ROOM, FAMILY BATHROOM and DRIVEWAY FOR OFF STREET PARKING!! This property has been SYMPATHETICALLY RENOVATED by the current owners and BEAUTIFULLY COMBINES PERIOD FEATURES WITH MODERN STYLING AND FITTINGS to create a STUNNING AND CHARMING PROPERTY IDEAL FOR THE GROWING FAMILY, RELOCATORS OR ANYONE WHO WANTS TO ENJOY THE PEACEFUL, SEMI RURAL ATMOSPHERE of a lovely English Village!!
***Approx 1 ACRE of Land***
***Two Stables and additional Outbuildings***
***High Quality Finish throughout***
***Underfloor Heating through ground floor***
***Oak doors throughout and Solid Oak Kitchen work tops***
***Modern Multi Fuel Log Burner***
The property is located in the Historic and semi rural village of Mordon, which is two miles South West of Sedgefield. Mordon is very much a typical English Village with charming houses and a Village Green where residents can enjoy the peace, quiet and natural beauty of the surroundings. The property is a stones throw from the neighbouring village of Sedgefield and to Sedgefield Primary school and Hardwick Road Primary school both of which have excellent reputations in the local area. Sedgefield is proud of its community spirit and it is home to a number of sports and leisure clubs - including Cricket, Rugby, Squash, Music and Drama groups - as well as hosting the Annual Medieval Fayre, Sedgefield Agricultural Show and the historic Shrove Tuesday Ball Game. Sedgefield Racecourse is also only a few minutes drive from the property.
A path leads along an open plan lawned area to the front of the property where Entrance is via a Upvc door with inset decorative Double Glazed panes into a pleasant Vestibule with Oak door leading into Lounge/Dining Room.
14' 4'' x 21' 1'' (4.39m x 6.44m) Upvc framed double glazed window to the front elevation with Georgian style pane, underfloor heating, exposed original timber beams to the ceiling, contemporary multi-fuel log burning stove mounted onto a slate hearth with exposed chrome flue, Oak door leading into:
18' 11'' x 17' 9'' (5.78m x 5.42m) Fitted with a comprehensive range of base and wall units finished in a cream country style, contrasting solid oak work surfaces with matching upstands, Belfast sink complete with mixer tap, glazed tiling to the splash & work areas, freestanding double Rangemaster cooker, halogen hob & a concealed extractor canopy, centre island complete with storage units and wine racks & solid Oak work surface, provision has been made for breakfast bar, integrated fridge & freezer, stone tiling to the floor, Upvc framed double glazed window, Upvc framed double glazed French doors with matching glazed sidelights leading out to the rear courtyard, inset spotlights to the ceiling, Oak door leading into a storage cupboard, Upvc framed double glazed door also leading to outside, Oak door into:
Upvc framed double glazed window, stone tiling to the floor, wall mounted gas fired combi boiler, plumbing for an automatic washing machine, door access into GROUND FLOOR CLOAKS: Comprising of WC, vanity hand wash basin, glazed tiling to the splash areas, extractor fan, continued stone tiling to the floor.
Upvc double glazed windows Georgian style pane, landing, radiator, access to the loft.
15' 2'' x 13' 11'' (4.63m x 4.25m) Two Upvc framed double glazed windows with Georgian style panes, radiator.
8' 2'' x 5' 6'' (2.49m x 1.69m) walk in shower area with mains fed shower plus hand held shower attachment, hand wash basin set onto an oak unit complete with chrome waterfall mixer tap, WC, glazed tiling to all four walls and contrasting tiling to the floor, inset spotlight to the ceiling.
10' 9'' x 10' 2'' (3.29m x 3.12m) Upvc framed double glazed window Georgian style pane, radiator.
8' 2'' x 13' 8'' (2.51m x 4.17m) (Max dim) Upvc framed double glazed window Georgian style pane, radiator.
9' 5'' x 11' 8'' (2.88m x 3.56m) (Max dim) Upvc framed double glazed window Georgian style pane, radiator.
6' 0'' x 6' 4'' (1.83m x 1.95m) Fitted with a modern white three piece suite comprising of a panel bath with over bath mains fed shower, hand wash basin set onto a unit with storage below, WC, glazed tiling to the splash & vanity areas, Upvc framed double glazed window with Georgian style pane, inset spotlights to the ceiling, extractor fan.
The property is situated in a pleasant position, set back from the main road, yet overlooking the Village Green. To the rear is a private driveway leading to the rear of the property and access to an acre of land with a stable block, tack room and log store. Also to the rear of the dwelling is a gravelled courtyard.
Mordon is a short 10 minute drive to the A1(M) and is similarly close to the A177, A688 and A689 which allow easy access to the nearby towns and cities of Darlington, Bishop Auckland, Middlesbrough, Hartlepool, Durham, Sunderland and Newcastle and to a range of rural and coastal areas and attractions. The property is in an ideal location to exploit the variety of employment opportunities in and around the area from the Science and Technology NETPark in Sedgefield to the new Amazon Fulfilment Centre in Darlington and their new site (currently under construction) in Bowburn as well as being close to other major North East employers such as Arriva, Nissan and Hitachi.
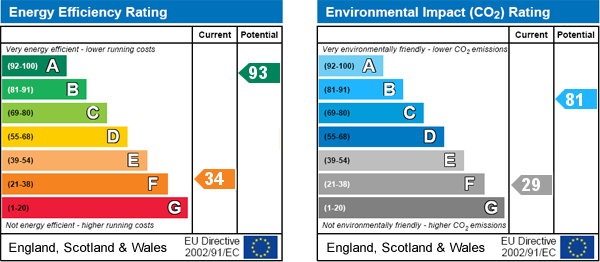
For further information on this property please call 01740 617517 or e-mail enquires@wrighthomesuk.co.uk