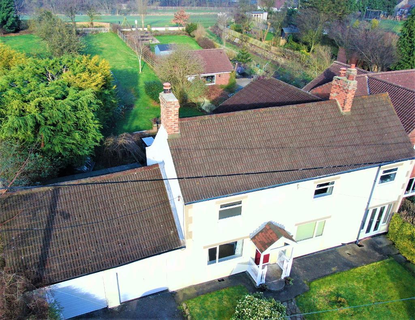
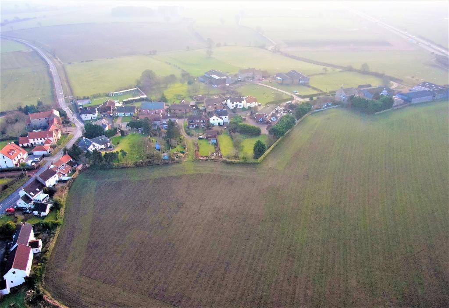
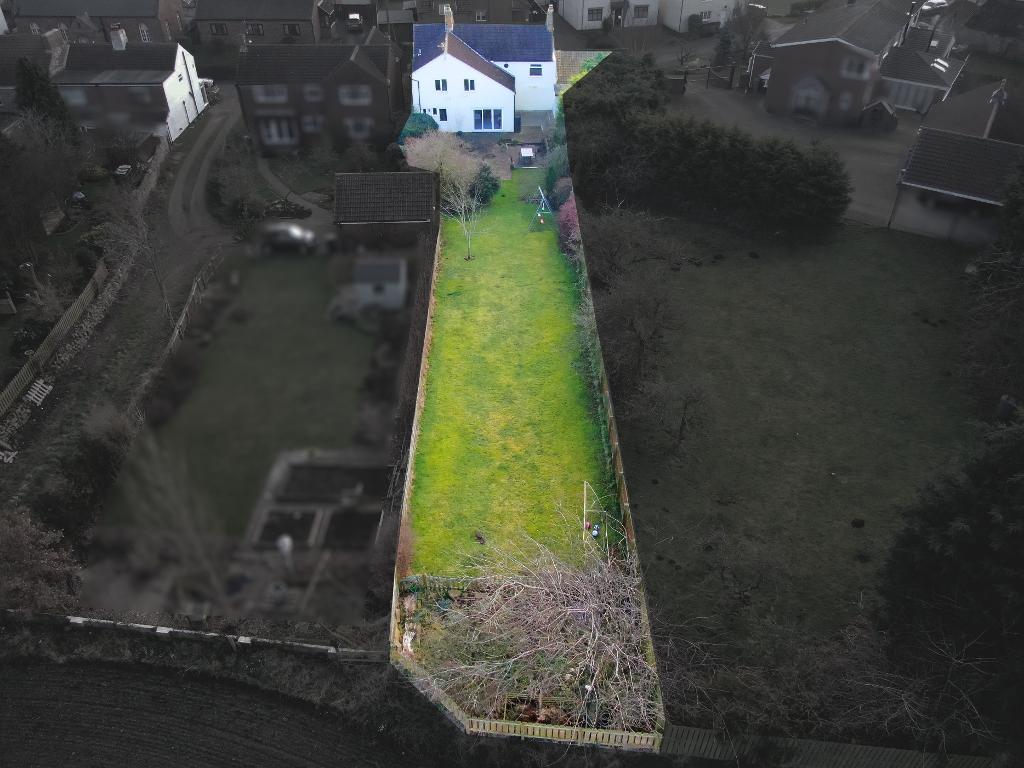
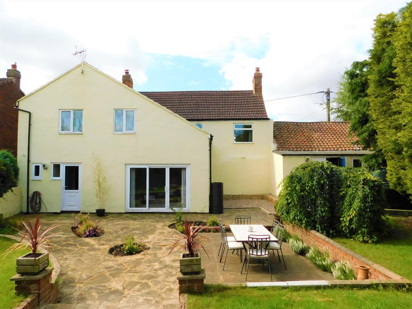
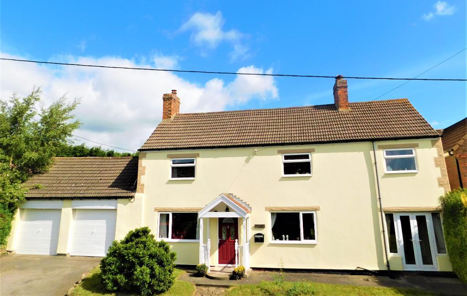
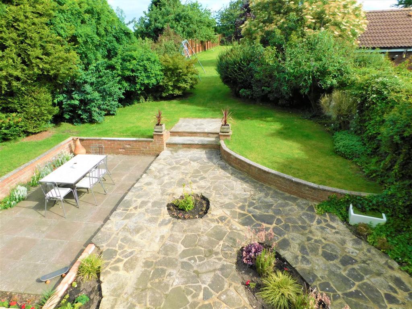
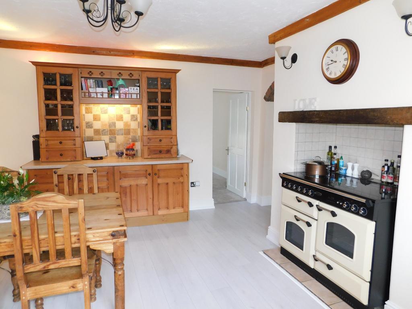
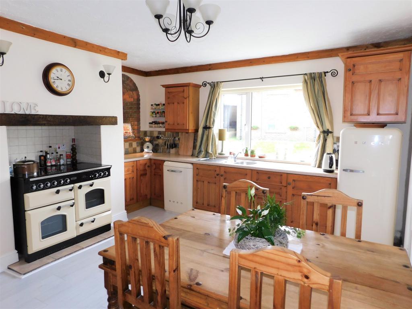
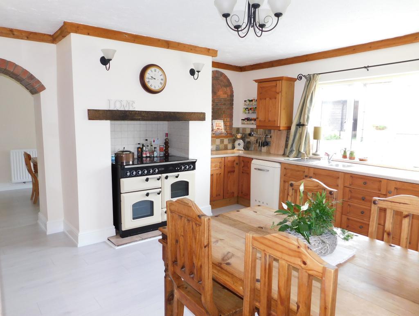
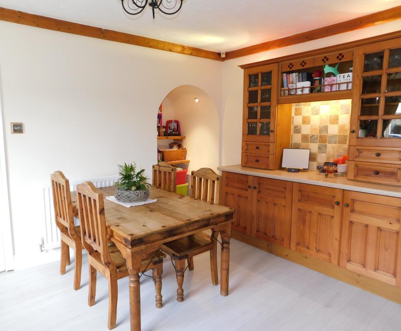
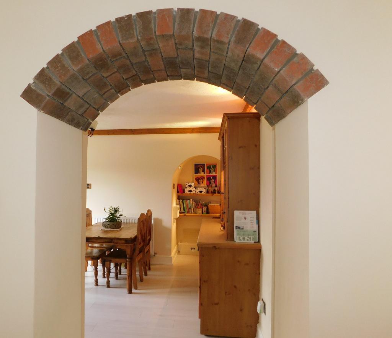
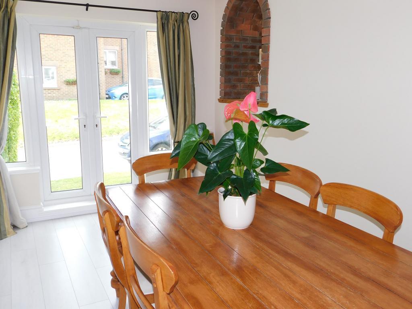
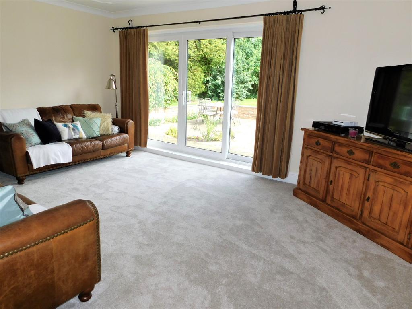
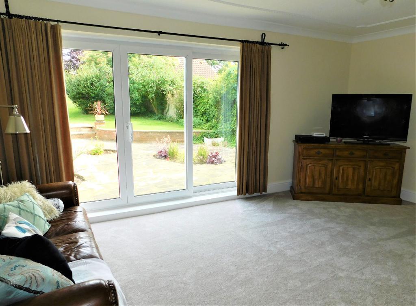
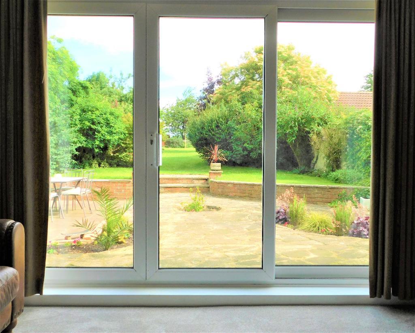
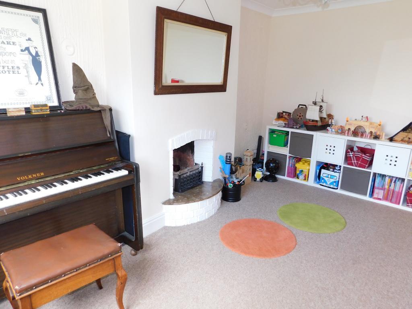
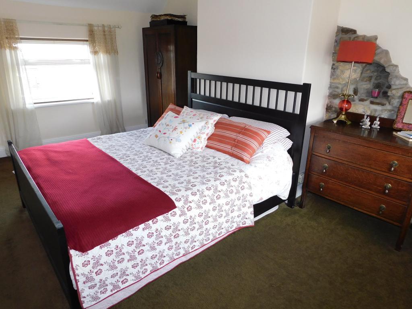
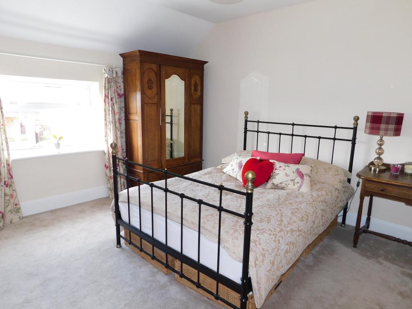
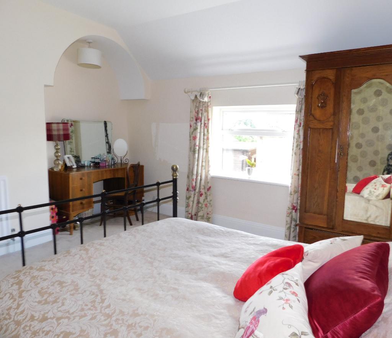
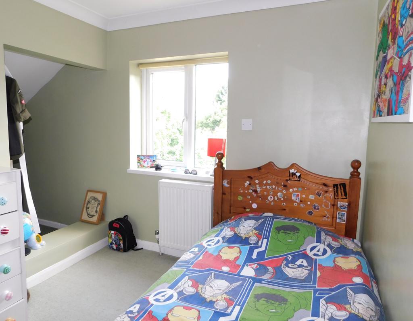
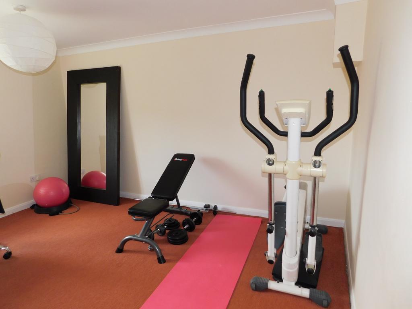
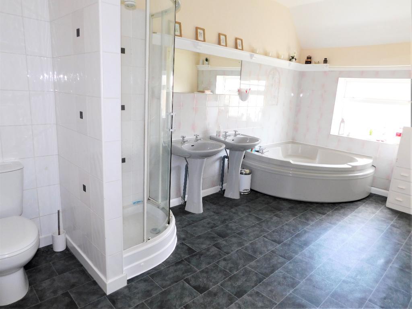
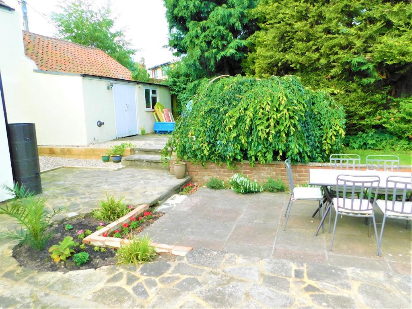
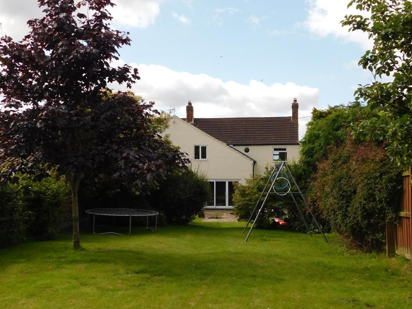
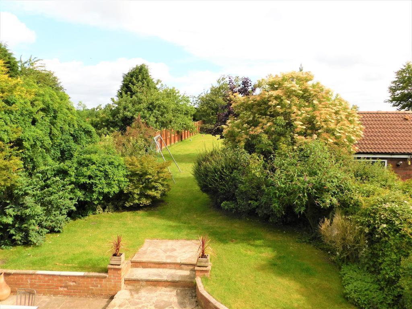
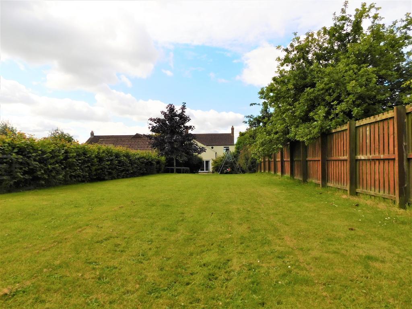
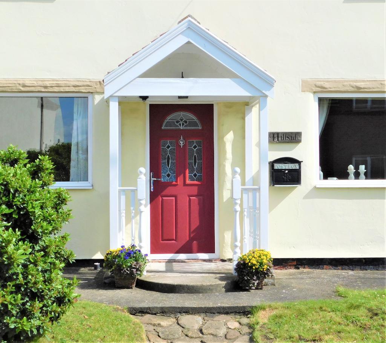
PART EXCHANGE CONSIDERED FOR A PROPERTY IN SEDGEFIELD.
Wright Homes are honoured to bring to the open market this beautifully designed, bespoke four bedroom detached 'country residence' set within an salubrious location, in the heart of Bradbury. The village commands a superb location, ideally situated for commuting throughout the North East, being minutes from Junction 60, A1(M). The property itself offers a substantially sized living accommodation and briefly comprises of an entrance porch, entrance hall, sitting room, beautiful kitchen/breakfast room, lounge, utility, downstairs cloakroom, four well sized bedrooms, playroom and a family bathroom. Externally the property is set on a substantial plot with an extensive gardens to the rear and a well presented garden to the front. This property will make a superb acquisition for any discerning buyer who wishes to live in a country setting. This substantial detached home has so many features for you to see that a viewing is a must.
Via. a composite door with decorative double glazed inset panes into: ENTRANCE HALLWAY: Stairs access to the first floor, laminate wood flooring, panelled door into:
15' 6'' x 9' 3'' (4.74m x 2.84m) Upvc framed double glazed window to the front elevation, radiator, cornice & textured ceiling, feature brick fire surround with open coal grate.
15' 9'' x 16' 10'' (4.81m x 5.15m) (Max dim) Fitted with a comprehensive range of base & wall units finished in a medium Oak style, matching welsh dresser with glazed doors & mosaic tiling to the splashback, contrasting heat resistant work surfaces, one and a half bowl stainless steel sink with mixer tap, feature brick inset niche housing a double Rangemaster cooker mounted onto a tiled base with Oak mantle over, glazed tiling to the splash and work areas, Upvc framed double glazed widow, radiator, timber cornice & textured ceiling, archway with inset spotlights & fitted shelves, laminate wood flooring, serving archway to the dining room, ample space for a breakfast table and chairs, open access to:
15' 10'' x 8' 5'' (4.84m x 2.58m) Upvc framed double glazed French doors with matching side lights leading out to the front elevation, radiator, laminate wood flooring, textured ceiling.
14' 7'' x 17' 2'' (4.46m x 5.25m) Upvc framed double glazed sliding patio doors leading out into the rear garden, cornice & papered ceiling with decorative border, radiator.
13' 1'' x 8' 7'' (3.99m x 2.62m) (Max dim) Fitted with a range of base and wall units finished in a cream woodgrain style, contrasting heat resistant work surfaces, plumbing for an automatic washing machine, space for a tumble dryer, ceramic tiling to the floor, Upvc framed door with double glazed inset panel leading out into the rear garden, radiator, door into:
Comprising of WC, pedestal hand wash basin, Upvc framed double glazed window, radiator, laminate wood flooring.
Landing, door into a storage cupboard, Upvc framed double glazed circular window, radiator.
10' 10'' x 16' 4'' (3.31m x 4.98m) Upvc framed double glazed windows to the front & rear elevations, radiator, door into:
Comprising of a fully tiled shower enclosure with electric shower, glazed tiling to all four walls, loft access, inset spot lights to the ceiling, lino to the floor.
13' 5'' x 12' 5'' (4.09m x 3.81m) Upvc framed double glazed window, radiator.
9' 9'' x 7' 8'' (2.98m x 2.35m) Upvc framed double glazed window, radiator, cornice ceiling, open access into a play area (2.43m x 3.98m) radiator.
12' 11'' x 9' 10'' (3.95m x 3.01m) Upvc framed double glazed window, radiator, cornice ceiling, loft access.
8' 5'' x 15' 10'' (2.57m x 4.85m) Fitted with a four piece suite comprising of a corner bath with chrome taps, his/hers pedestal hand wash basins, WC, separate fully tiled shower enclosure with electric 'Mira' shower, lovely glazed tiling to the splash and vanity areas, delft rack, Upvc framed double glazed window, radiator, loft access, feature tiled niche, lino to the floor.
To the front of the dwelling is an open plan lawn garden with lawn and mature shrubs. Double driveway providing off road parking and access to a double garage. To the rear is an extensive lawn garden featuring flagged patio/seating areas, flower beds, shrub borders and vegetable plot. Beyond the boundary lies beautiful open countryside with stunning views from the garden.
24' 1'' x 20' 6'' (7.35m x 6.25m) Two up and over doors, light, power and work shop area, eaves storage, also houses the central heating boiler, Upvc framed double glazed window.
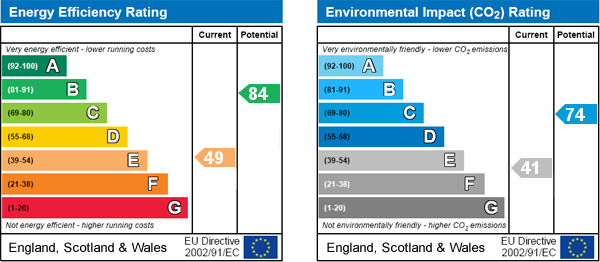
For further information on this property please call 01740 617517 or e-mail enquires@wrighthomesuk.co.uk