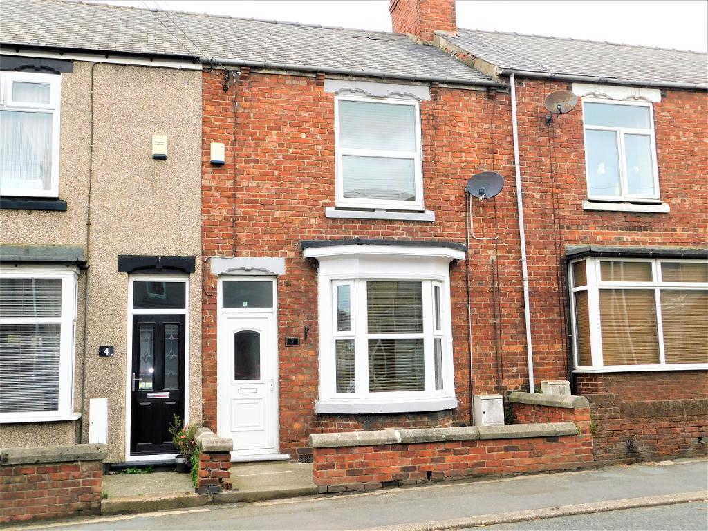
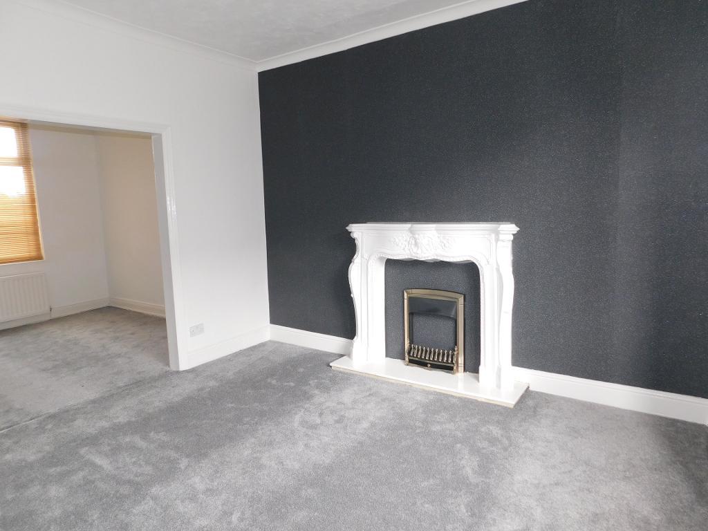
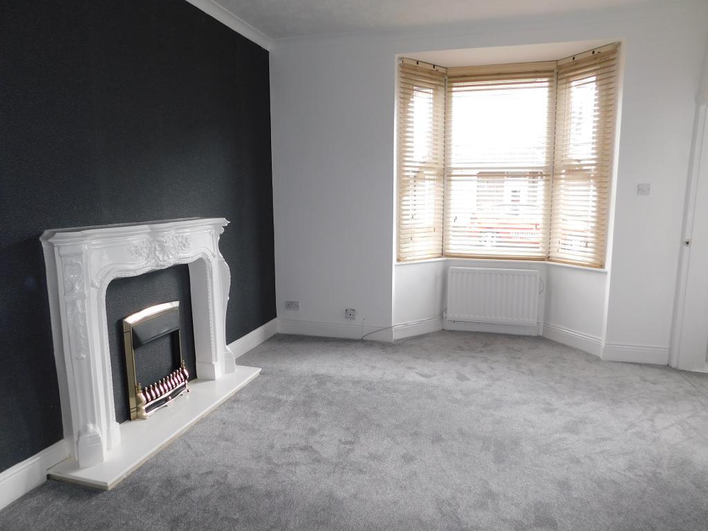
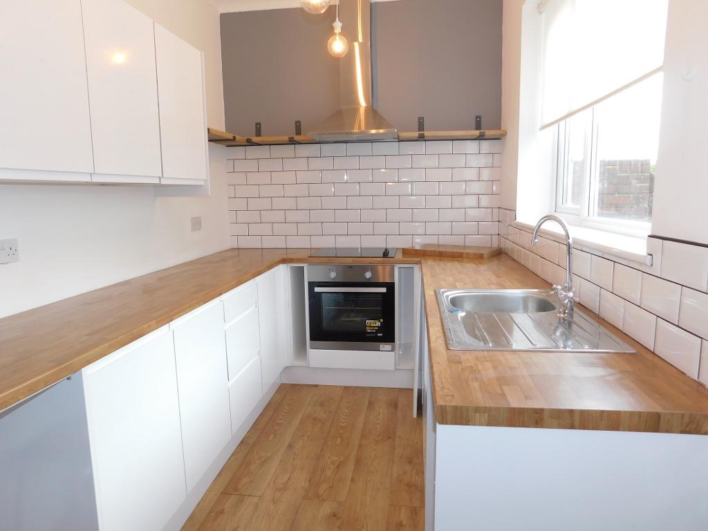
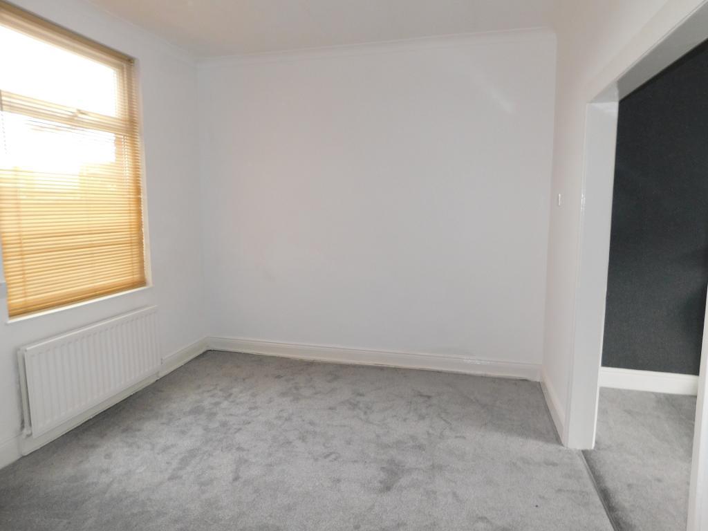
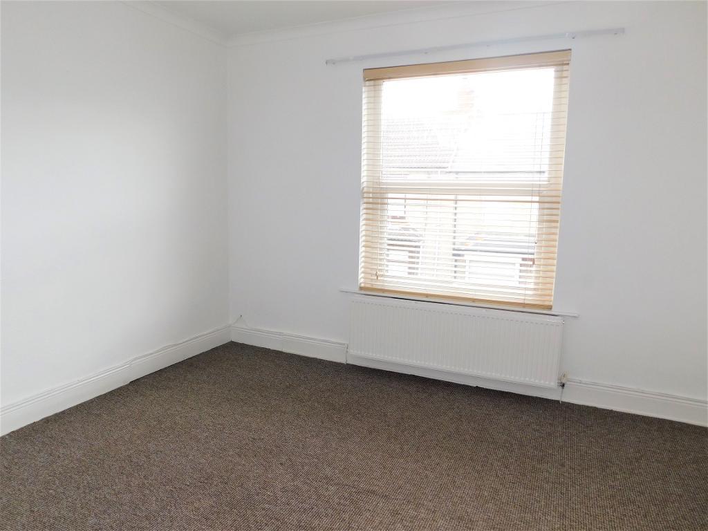
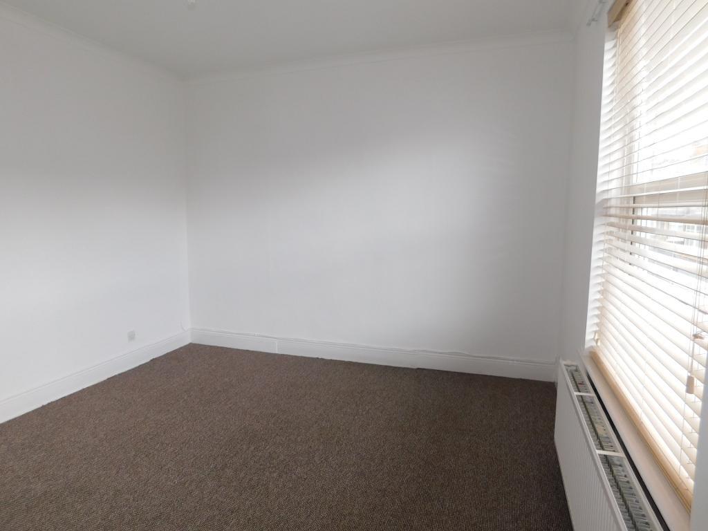
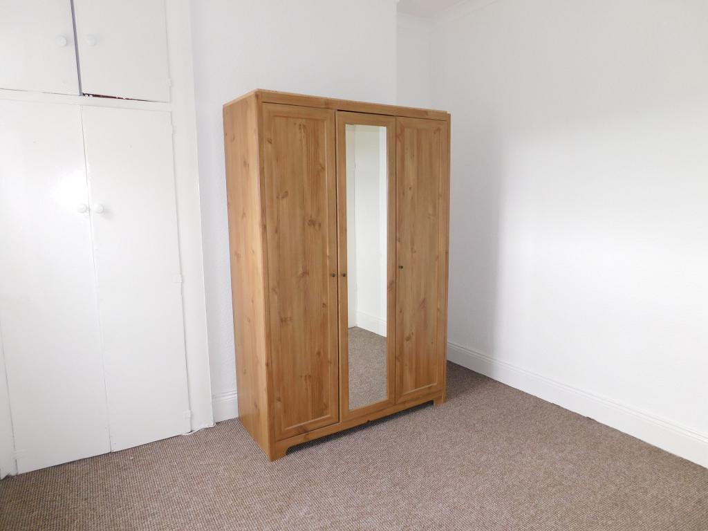
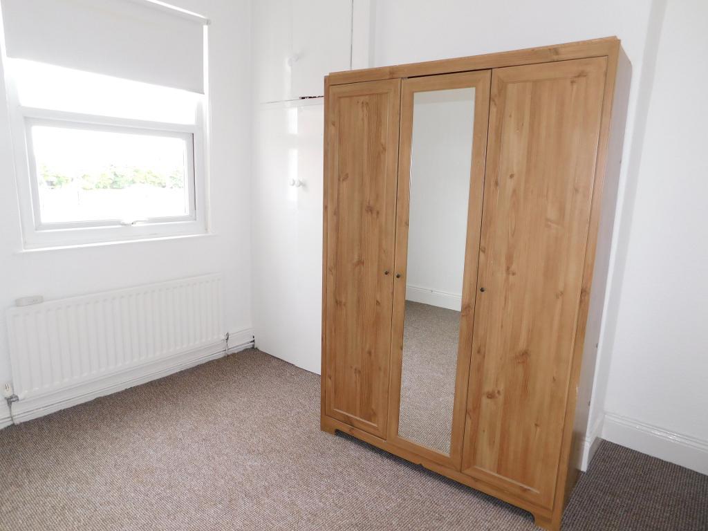
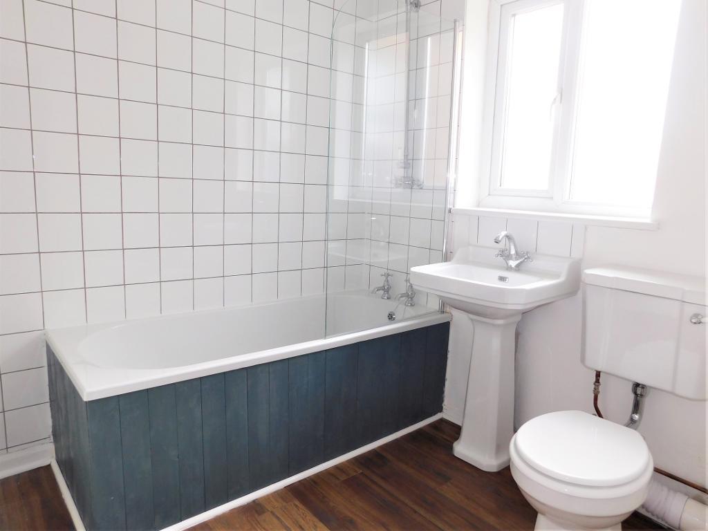
FOR SALE WITH VACANT POSSESSION AND NO ONWARD CHAIN. An extensively modernised two bedroom mid terraced property located in the centre of Fishburn. The property is well situated for local amenities such as local shops, school and bus stops. The property is deceptively spacious with good sized living areas and bedrooms. Briefly comprising of entrance hall, lounge with bay window to the front & feature fireplace, separate dining room with access into a modern fitted kitchen complete with built-in oven, hob and extractor. The first floor landing provides access to two bedrooms, and the larger than average family bathroom. To the rear is an enclosed courtyard and to the font is a wall enclosed forecourt. This is an immaculate property for which early viewing is essential to appreciate.
Via. a Upvc door with decorative inset panel with matching top light into the ENTRANCE LOBBY. Stairs access to the first floor, panel door into the:
11' 11'' x 14' 2'' (3.65m x 4.32m) Upvc framed double glazed bow window to the front elevation, radiator, cornice and textured ceiling, feature fire surround with a timber hearth. Open access into:
15' 2'' x 10' 0'' (4.63m x 3.05m) Upvc framed double glazed window to the rear elevation, radiator, cornice and papered ceiling, door to a large understairs storage cupboard, panelled door into:
14' 9'' x 7' 1'' (4.5m x 2.17m) Fitted with a comprehensive range of base and wall units finished in a white high gloss laminate with contrasting heat resistant work surfaces, stainless steel sink with mixer tap, plumbing for an automatic washing machine, built-in stainless steel oven, halogen hob and stainless steel extractor canopy, lovely glazed tiling to the splash and work area's, cornice to the ceiling, ample space for a fridge freezer, decorative shelves to the walls, wood effect laminate wood flooring, Upvc framed double glazed window and Upvc door with double glazed inset panel leading out into the courtyard.
Landing and access to the loft.
15' 7'' x 11' 10'' (4.76m x 3.63m) (Maximum dimensions) Upvc framed double glazed window, radiator, cornice to the ceiling.
10' 8'' x 10' 0'' (3.26m x 3.07m) Upvc framed double glazed window, radiator, cornice and papered ceiling, double door built-in storage cupboard which houses the gas fired combi boiler.
7' 2'' x 7' 3'' (2.2m x 2.23m) Fitted with a modern white three piece suite comprising of a bath with a one side end panel with over bath mains fed shower, glass partition, pedestal hand wash basin, WC, lovely glazed tiling to the splash and vanity area's, Upvc framed double glazed window, radiator, extractor fan, wood effect laminate flooring.
To the front and rear of the property is a wall enclosed courtyard.
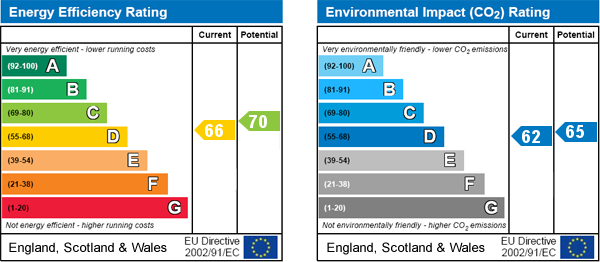
For further information on this property please call 01740 617517 or e-mail enquires@wrighthomesuk.co.uk