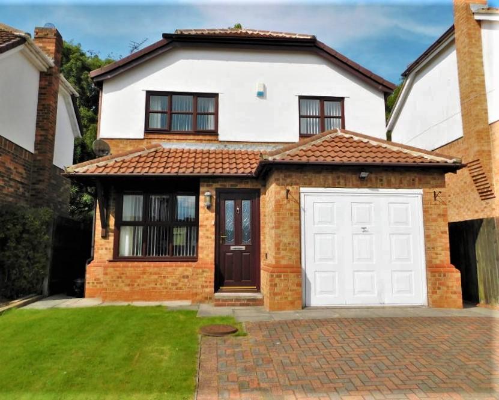
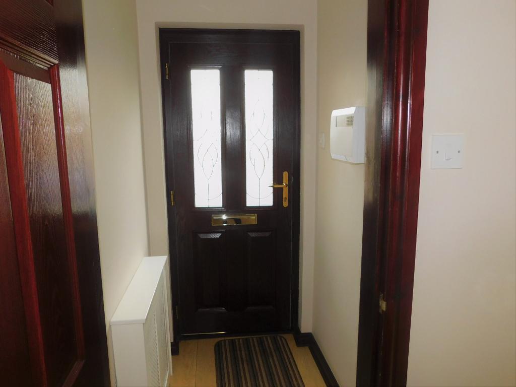
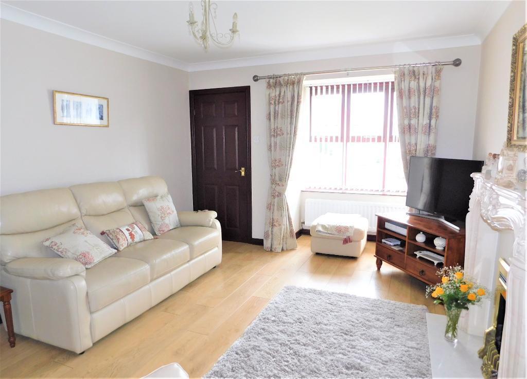
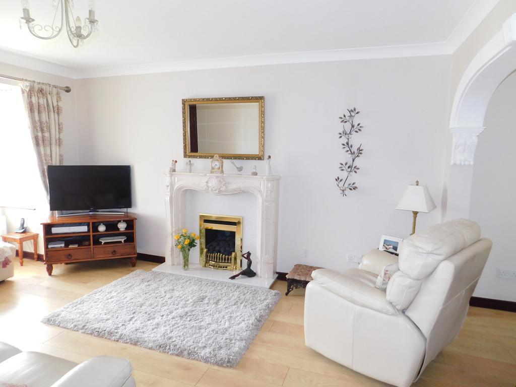
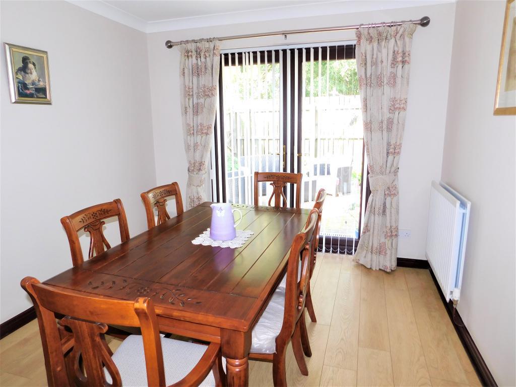
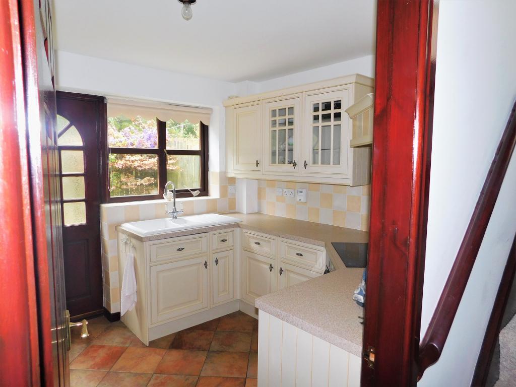
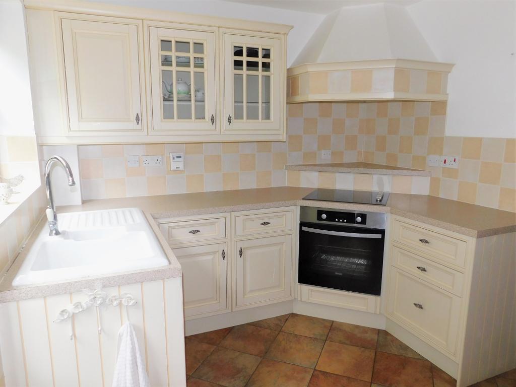
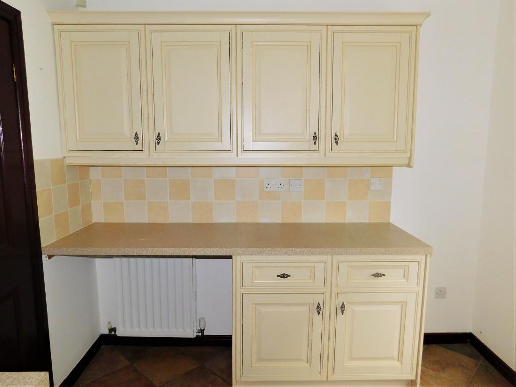
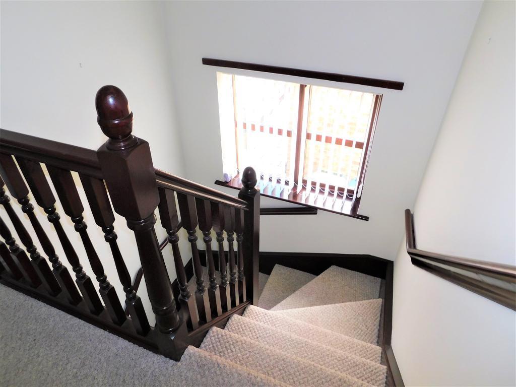
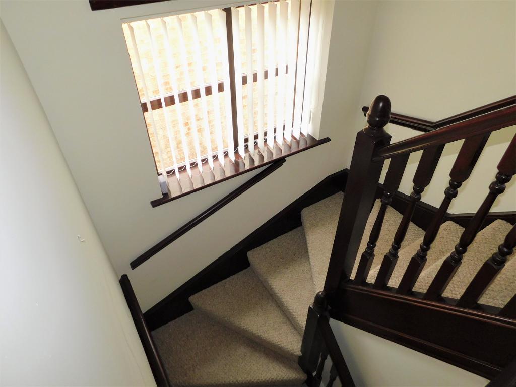
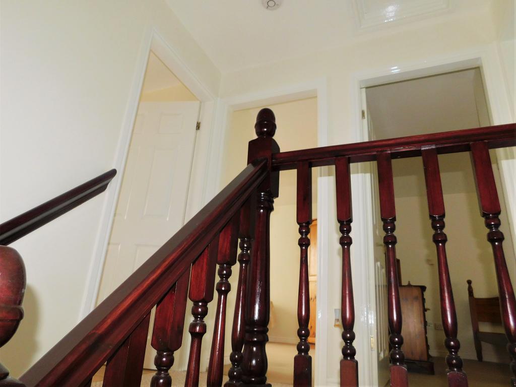
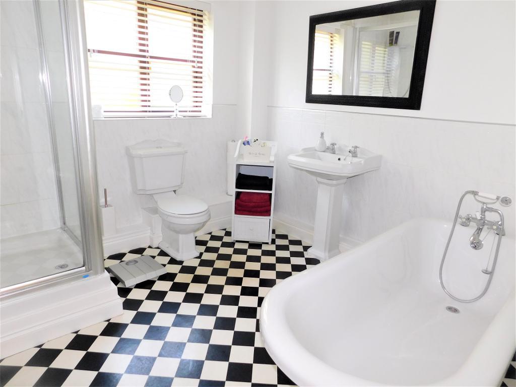
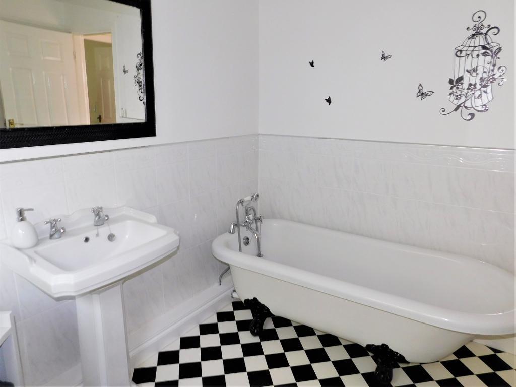
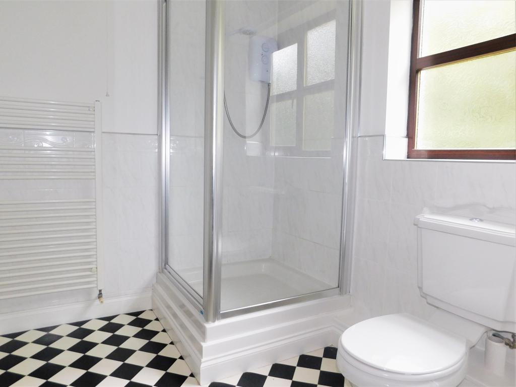
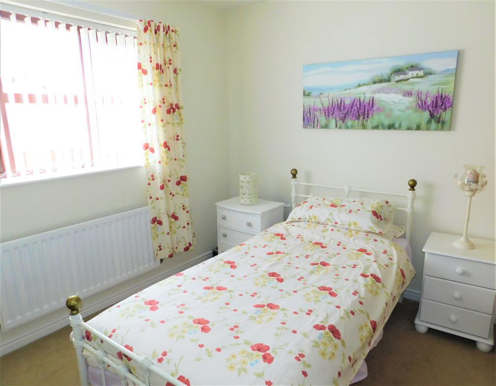
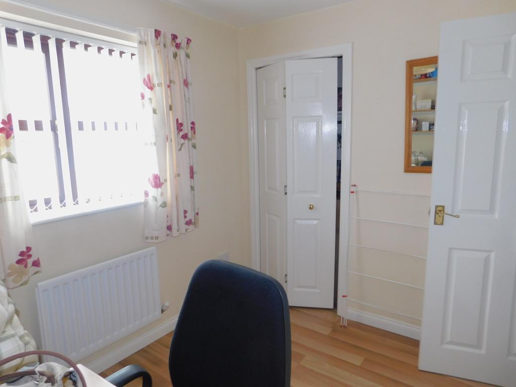
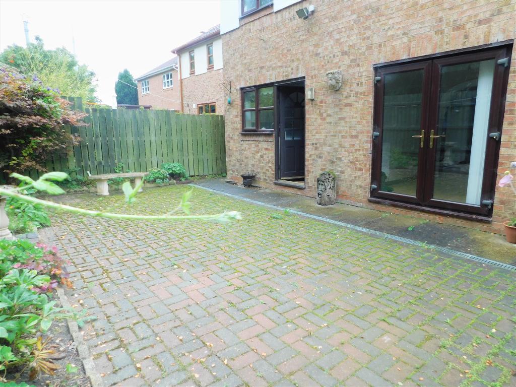
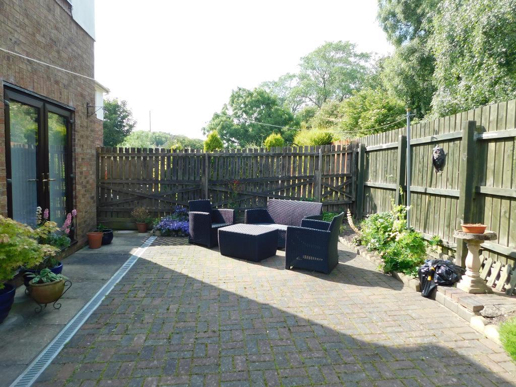
Wright Homes are DELIGHTED to offer to the market this WELL PRESENTED, 'READY TO MOVE IN TO', DETACHED HOUSE in a pleasant residential area of Trimdon which BOASTS a VERY SPACIOUS LOUNGE/DINING ROOM, FULLY FITTED KITCHEN, DOWNSTAIRS WC, THREE GOOD SIZED BEDROOMS, LARGER THAN AVERAGE FAMILY BATHROOM, PRIVATE LOW MAINTENANCE GARDEN SPACE TO REAR, INTEGRATED GARAGE and DRIVEWAY FOR OFF STREET PARKING!! This property is A COMPETITIVELY PRICED, 'READY TO MOVE INTO' FAMILY HOME with generous space inside and out!! VIEWING IS ESSENTIAL!!!
The property is located in Trimdon Colliery in close proximity to a range of local amenities including dining and retail businesses, health and other services. Trimdon Colliery itself is well placed for access to the A19, A177, A689 and to the A1(M) which are ideal for commuting to a variety of nearby Villages, Towns and Cities including Sedgefield, Bishop Middleham, Middlesbrough, Durham, Darlington, Sunderland and Newcastle and to a range of rural and coastal areas and attractions.
A block paved Driveway leads to the front of the property where Entrance is via a Hardwood Door with decorative double glazed inset panels, 'Lamp' style wall mounted Exterior light, canopy over with Pitched and Tiled Roof which opens into a Vestibule with wall mounted radiator, carpet flooring, door into Lounge/Dining Room
11' 4'' x 15' 1'' (3.47m x 4.6m) Internal Door from Vestibule opens into a lovely, spacious Lounge/Diner which benefits from a Double glazed walk-in Box Bay window to the front elevation which provides an alcove ideal for a Window Seat, wall mounted radiator, Feature Fire Surround with decorative mouldings in Marble effect finish with matching Back & Hearth housing a living flame gas fire, Coving to ceiling, Door to Inner Hallway, laminate flooring in a pale Wood finish running through to Dining Room
9' 11'' x 9' 8'' (3.04m x 2.95m) A lovely Archway with decorative plaster Mouldings from the Lounge, gives access to a generous sized Dining Room which has ample space for a Table and Chairs to be permanently set, Double glazed double French doors opening into the rear garden, wall mounted radiator, Coving to ceiling, laminate flooring
Door from Lounge opens into an Inner Hallway/Lobby area which has Stairs access to the First Floor, wall mounted Radiator, ceramic tiling to the floor, Door into the garage, Door into Kitchen and Door into Downstairs WC
Door from Inner Hallway into a Downstairs WC comprising of Low level WC in White, Wall Mounted Wash Hand Basin with Mixer Tap, tiled flooring, extractor fan.
11' 3'' x 9' 2'' (3.44m x 2.8m) Door from Inner Hallway into a lovely, modern 'Country' style Kitchen Fitted with an excellent range of Wall, Base and Display units in a Cream finish with matching heat resistant work surfaces over, One and a Half Bowl Sink and Drainer Unit in White with Mixer Tap, Double Glazed window over, Tiled Splash Backs, Integrated Electric Oven and Halogen Hob with decorative corner Extractor canopy over, wall mounted radiator, ceramic tiling to the floor, space for use as a breakfast bar, Hardwood Door with glazed inset panels leading out into the rear garden.
Stairs from the Inner Hallway with Spindle Bannister and Handrails, Double Glazed window and carpet flooring leading onto a lovely Galleried landing which has access to the loft which is part boarded for storage, Doors to all Three bedrooms and the Family Bathroom
12' 4'' x 9' 9'' (3.77m x 2.98m) Double glazed window to the rear elevation, radiator, built-in wardrobe.
11' 1'' x 9' 9'' (3.38m x 2.98m) Double glazed window to the front elevation, radiator, built-in wardrobes.
8' 8'' x 7' 2'' (2.65m x 2.19m) Double glazed window to the front elevation, radiator, built-in wardrobe.
Door from Landing into a larger than average Family Bathroom, fitted with a three piece suite comprising of a Low Level WC in White, pedestal Wash Hand Basin in White, lovely freestanding, roll top Bath with decorative 'claw' feet, chrome taps and hand held shower attachment, a separate fully enclosed Shower Cubicle with mains fed shower and fully tiled walls, lovely glazed tiling to the lower half of the walls, double glazed window, 'Ladder' style wall mounted radiator, extractor fan, vinyl flooring.
To the front of the property is an open plan lawn garden with block paved driveway providing off road parking for two cars and leading to a single garage with up and over door, light, power and also houses the gas fired combi boiler. ALso has plumbing for an automatic washing machine and space for tumber dryer. To the rear of the property is a fence enclosed garden which is block paved with flower and shrub borders.
The property is close to local Schools including Deaf Hill Primary School and Bluebell Meadow Primary School and the Village is served by a number of Bus services. The property is also well situated to take advantage of the employment opportunities afforded by the Science and Technology NETPark in Sedgefield, the new Amazon Fulfilment Centre in Darlington and their Centre currently under construction at Bowburn, as well as a range of other major North East employers such as Husqvarna, Arriva and Hitachi.
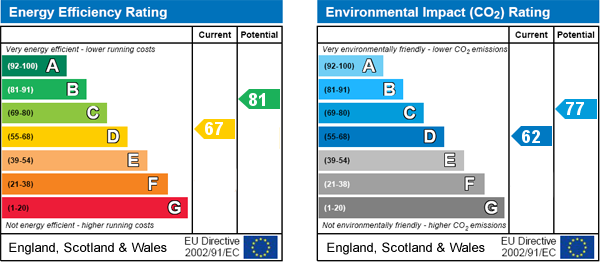
For further information on this property please call 01740 617517 or e-mail enquires@wrighthomesuk.co.uk