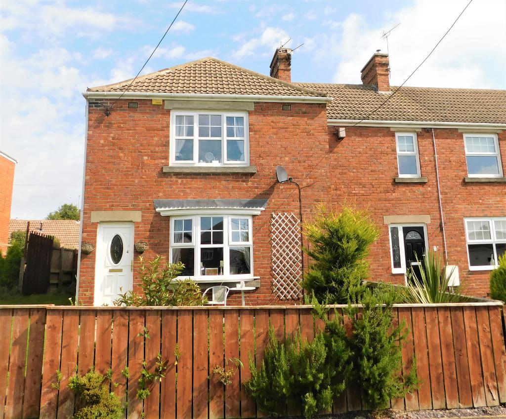
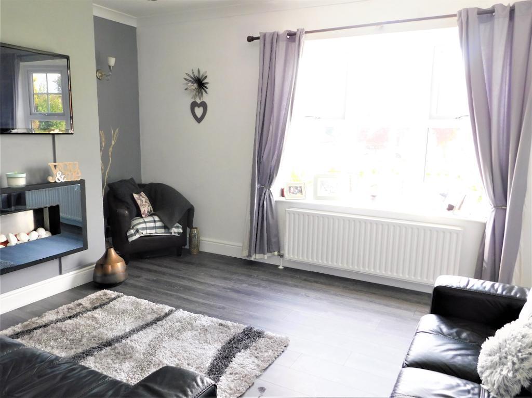
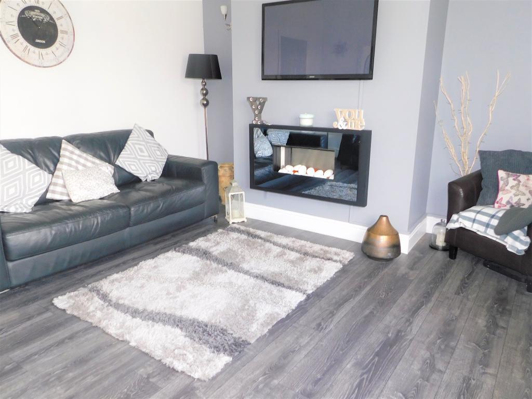
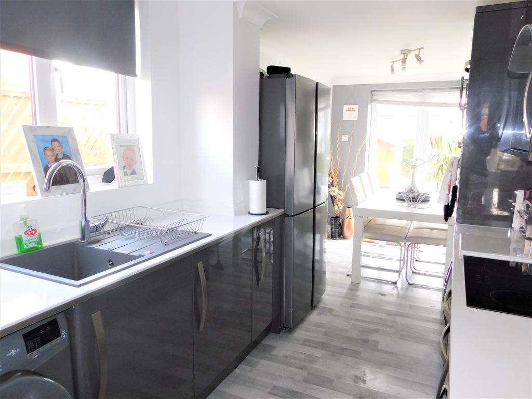
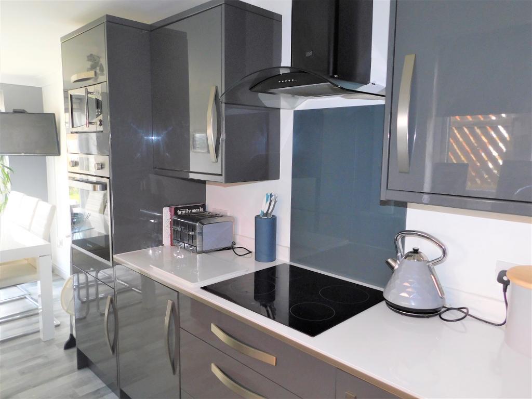
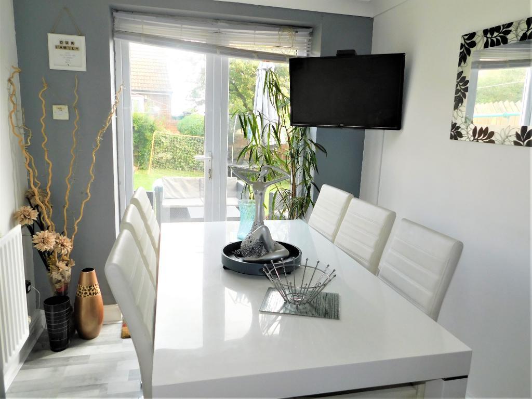
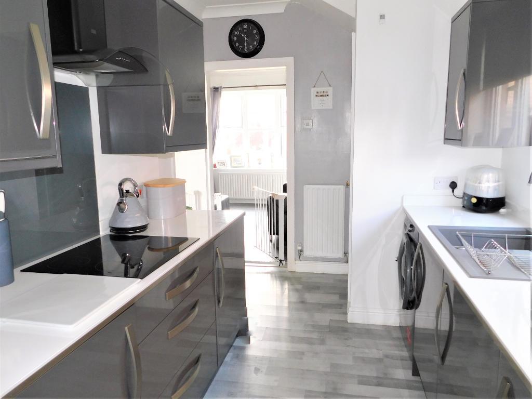
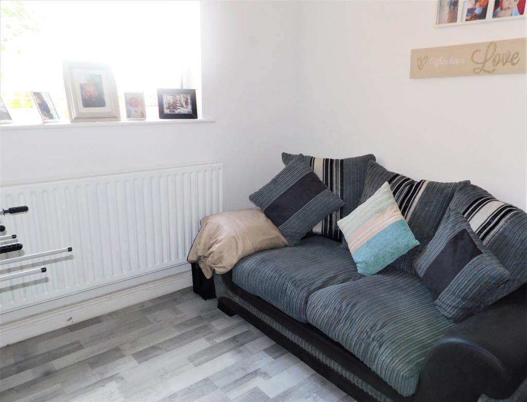
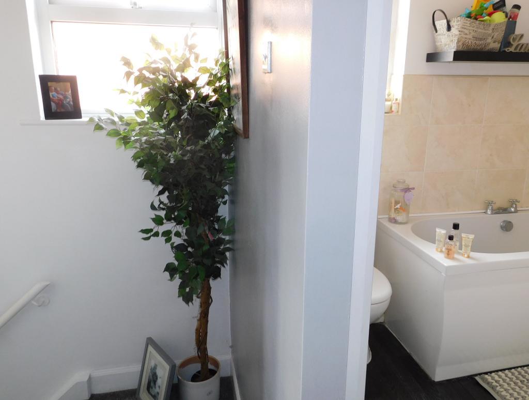
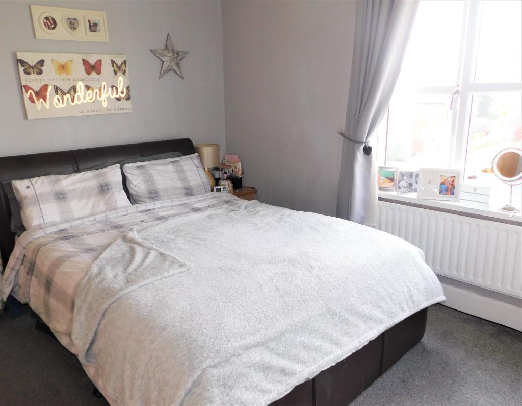
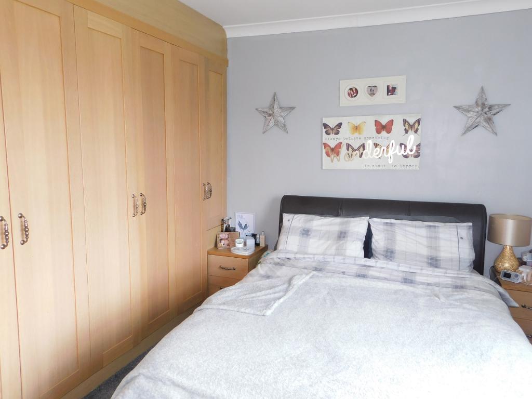
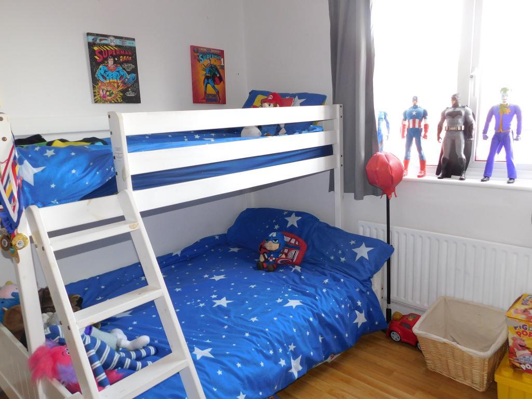
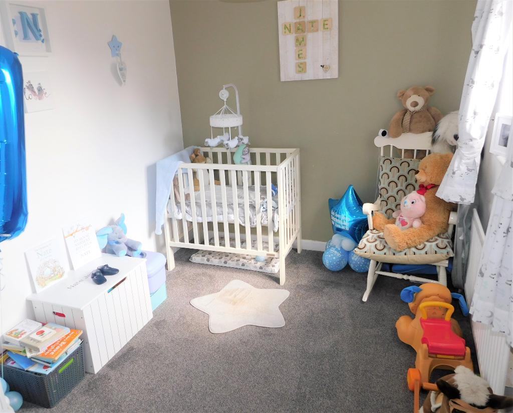
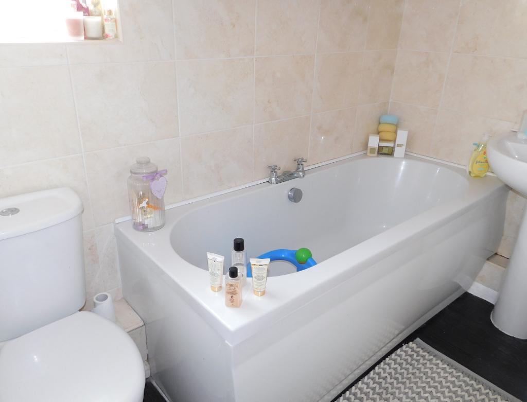
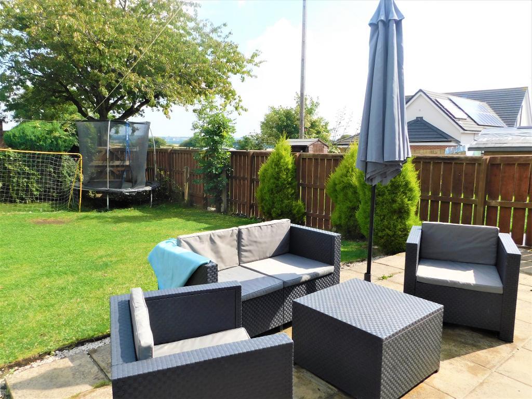
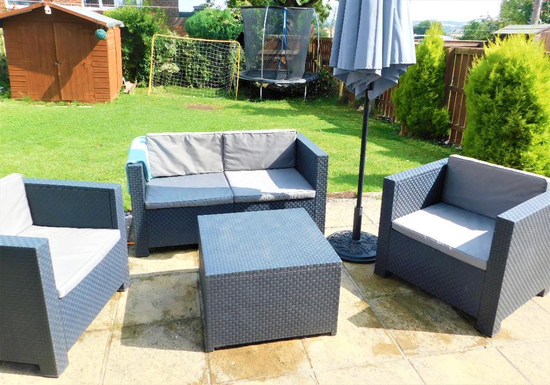
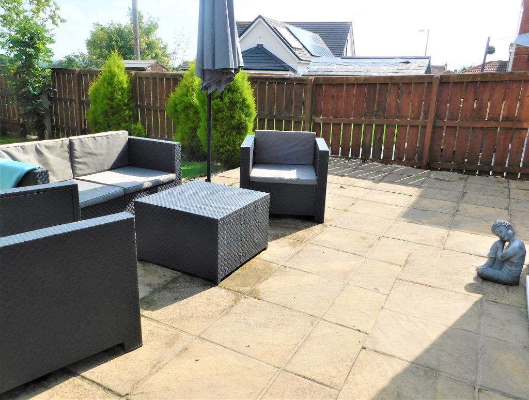
Prominently situated on the edge of Trimdon Village, this an EXTENDED, very well presented end of terrace family sized home with the benefit of enclosed gardens to both the front & rear elevations. The living accommodation has a floor plan comprising entrance hallway, lounge with Upvc bow window to the front elevation, a modern fitted kitchen/breakfast room fitted with a fabulous range of base & wall units finished in a grey 'high gloss' laminate, including built-in oven, hob and extractor canopy, off from the kitchen is access to a separate reception room (currently used as a playroom). The first floor landing provides access to three good size bedrooms, the master having an en-suite shower room and built-in wardrobes, plus a family bathroom fitted with a modern white three piece suite. Externally to the rear is a larger than average fence enclosed garden with lawn and a large patio/seating area. To the front is a fence enclosed garden with lawn and mature shrub borders. This is a superb residence for which we highly recommend internal inspection for full appreciation.
Via. Upvc door with decorative double glazed inset panel into: ENTRANCE HALL: radiator, stairs access to the first floor, cornice ceiling, laminate wood flooring, door into:
14' 2'' x 13' 11'' (4.32m x 4.25m) Upvc framed double glazed window to the front elevation with Georgian style pane, radiator, cornice & inset spot lights to the ceiling, feature wall mounted contemporary pebble effect electric fire, laminate wood flooring, panelled door into:
22' 4'' x 7' 4'' (6.82m x 2.26m) Recently refitted with a comprehensive range of base and wall units finished in a charcoal grey 'high gloss' laminate, contrasting heat resistant work surfaces with matching upstands, composite sink unit with mixer tap, plumbing for an automatic washing machine, built-in oven, halogen hob and extractor canopy over, integrated microwave oven, pace for an American fridge/freezer, plumbing for an automatic washing machine, Upvc framed double glazed widow, radiator, laminate wood flooring, door to an under stairs storage cupboard (previously ground floor cloaks/WC, which can easily be re-instated) cornice ceiling, laminate wood flooring, open access to DINING AREA: Ample space for a dining table and chairs, radiator, Upvc framed double glazed French doors leading out onto the rear patio area, continued laminate wood flooring.
Landing, Upvc framed double glazed window, loft access.
11' 7'' x 12' 4'' (3.54m x 3.78m) Upvc framed double glazed window to the front elevation with Georgian style pane, radiator, cornice ceiling, range of built-in wardrobes, door into:
5' 0'' x 5' 8'' (1.54m x 1.75m) Fitted with a white three piece suite comprising of a fully tiled shower enclosure with electric shower, corner vanity hand wash basin, WC, glazed tiling to the splash and vanity areas, Upvc framed double glazed window, radiator, cornice ceiling, ceramic tiling to the floor.
10' 4'' x 11' 3'' (3.15m x 3.45m) Upvc framed double glazed window, radiator, cornice ceiling, laminate wood flooring.
10' 8'' x 7' 7'' (3.26m x 2.32m) Upvc framed double glazed window, radiator, cornice ceiling.
4' 11'' x 8' 2'' (1.51m x 2.51m) Fitted with a white three piece suite comprising of a panel bath, pedestal hand wash basin, WC, lovely glazed tiling to the lower half of the walls, Upvc framed double glazed window, radiator, cornice ceiling, lino to the floor.
To the front is a fence enclosed garden mainly laid to lawn and planted with mature shrub borders. To the rear is a larger than average fence enclosed garden with large flagged patio/seating area, lawn garden with mature shrub borders and timber shed.
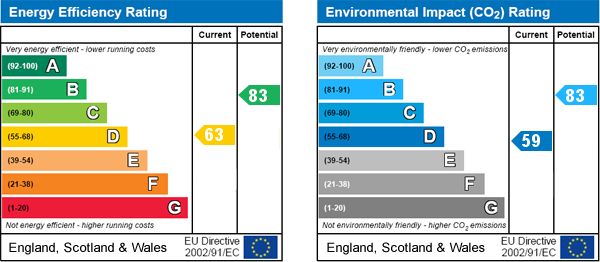
For further information on this property please call 01740 617517 or e-mail enquires@wrighthomesuk.co.uk