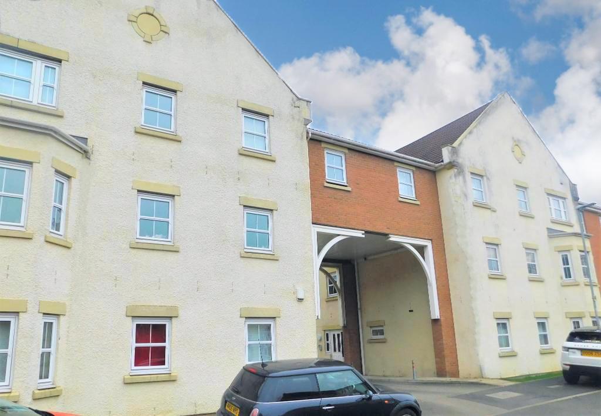
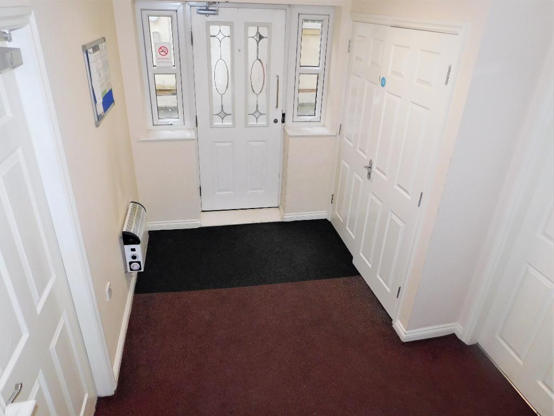
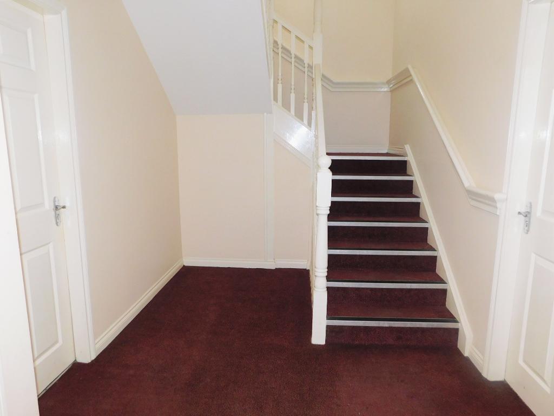
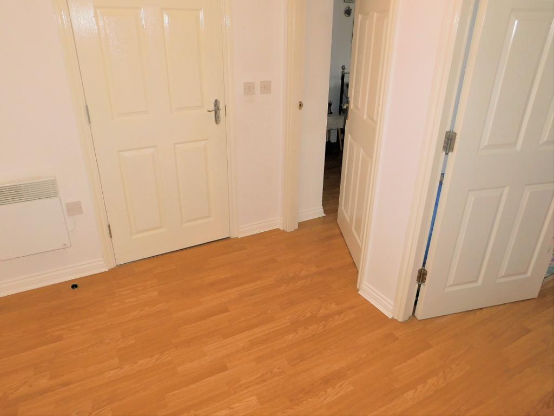
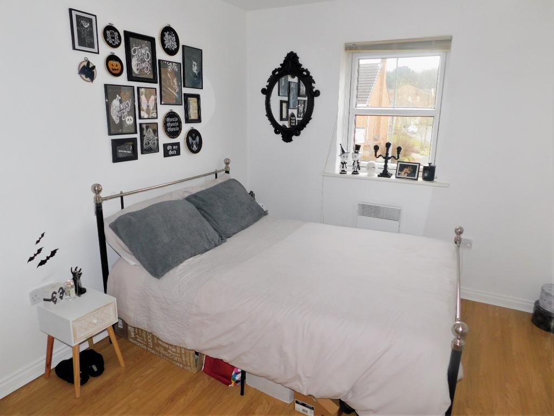
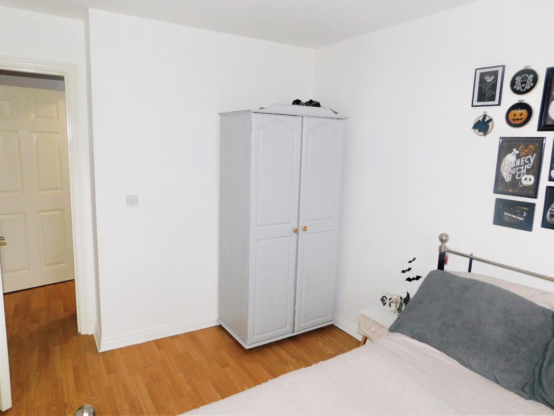
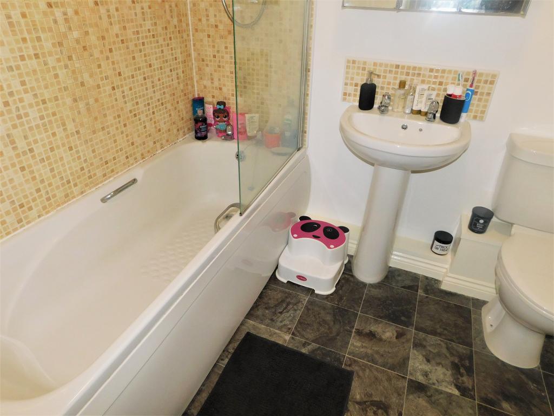
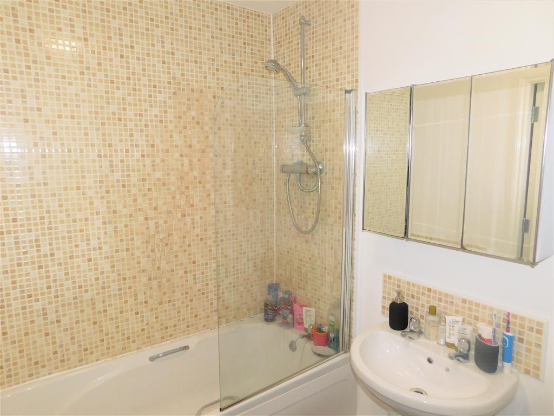
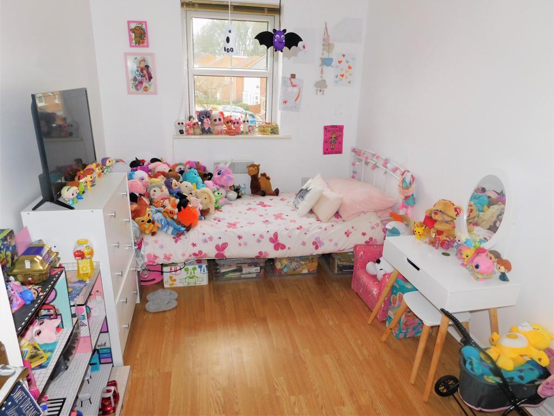
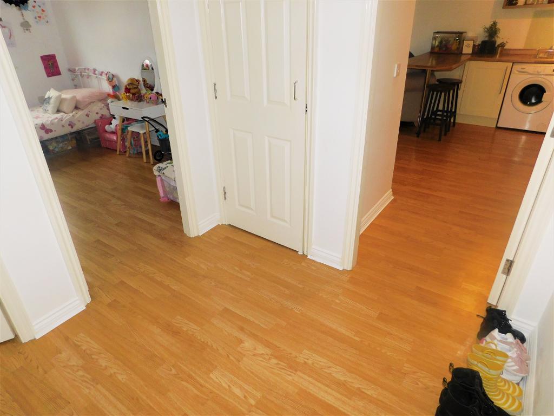
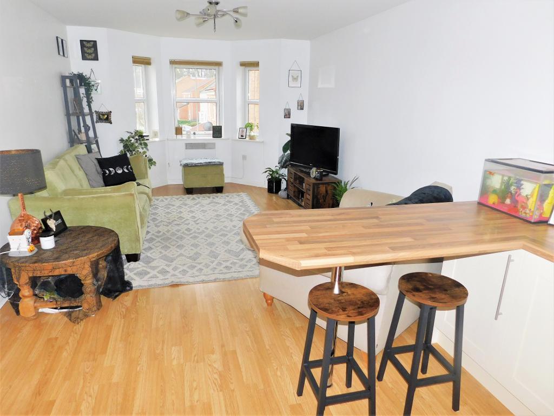
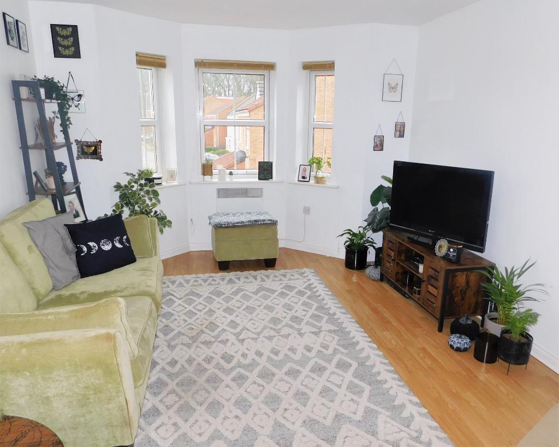
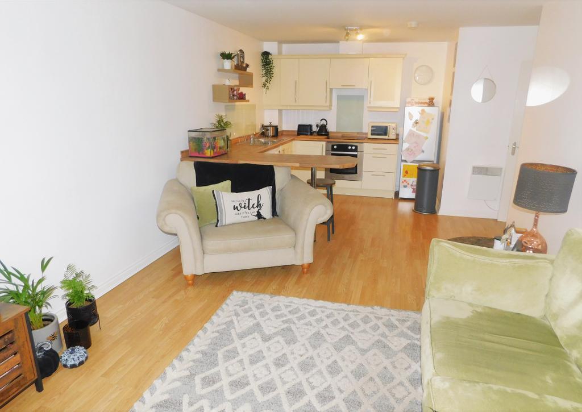
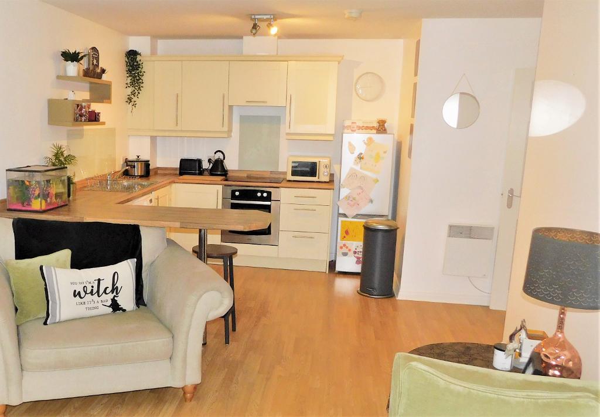
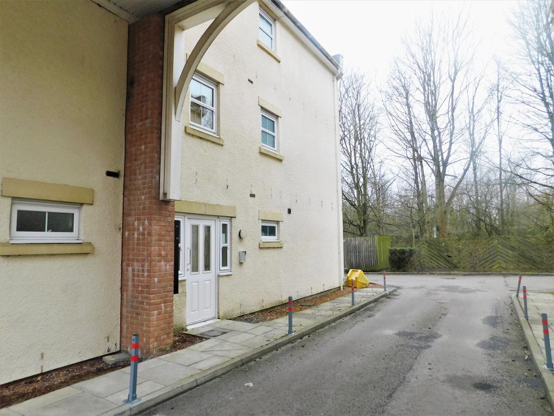
Wright Homes are PLEASED to offer to the market this WELL PRESENTED, FIRST FLOOR APARTMENT in Sedgefield and which BOASTS SPACIOUS ENTRANCE HALL, TWO GOOD SIZED BEDROOMS, FAMILY BATHROOM, GOOD SIZED LOUNGE AND OPEN PLAN KITCHEN! The property also BENEFITS FROM DOUBLE GLAZING, ELECTRIC HEATING AND A DESIGNATED PARKING BAY TO THE REAR!! This WOULD BE AN IDEAL FIRST PROPERTY OR INVESTMENT and MUST BE VIEWED!!!
***Integrated Oven***
***Integrated Hob***
***Designated parking bay and Visitor Parking***
***Communal Main Door with Entry System***
The property is located on the First Floor of a Block of Apartments on the ever popular and sought after Cunningham Court estate in Sedgefield. The property is in easy reach of the Village Centre and a range of independent retailers, lovely cafes and Award Winning Restaurants and Public Houses as well as convenience and grocery stores, health, leisure and other services.
The property is also in reach of Sedgefield Primary School, Sedgefield Hardwick Primary School and Sedgefield Community College all of which have excellent reputations within the local area. The property also benefits from being in easy reach of Hardwick Park. .
Sedgefield has a long standing and proud sense of community and is home to a number of sports and social clubs including Rugby, Squash and Cricket, music and drama groups as well as hosting an annual Medieval Fayre, Farmers Markets, family fun days and the traditional Shrove Tuesday Ball Game.
The property is a short drive from some of the areas major road links including the A177, A689, A688, A19 and the A1(M) making it perfect for access to the neighbouring villages, towns and cities of Trimdon, Fishburn, Durham, Darlington, Newcastle, Hartlepool and Sunderland.
An Archway from the Road leads to the side of the Block where initial Entrance is via a Main Door with 'buzz in' Entry System and which opens into a Communal Hallway with access to the Utility Meter Cupboard and carpeted Stairs with Spindle Bannister which lead to the First & Second Floors
From the First Floor Landing Entrance to the Flat is via an External Door which opens into a spacious Hallway with wall mounted Electric Heater, storage cupboard housing water cylinder, laminate flooring and Doors to the Bathroom, Two Bedrooms and the Lounge/Kitchen
15' 6'' x 11' 3'' (4.74m x 3.44m) Internal Door from the Hallway into a lovely, well presented and good sized Lounge with Three Double Glazed windows forming a Bay to the front elevation, wall mounted Electric Heater, laminate flooring throughout, open plan access to the Kitchen
10' 4'' x 11' 3'' (3.15m x 3.44m) Open plan access from the Lounge into a modern Kitchen fitted with a range of wall, base and drawer units in Cream finish with contrasting worksurfaces over, Integrated Oven, Integrated Hob with extractor hood over, Stainless Steel Sink and Drainer Unit with Mixer Tap, Glazed splash backs, plumbing for Washing Machine, space for Fridge/Freezer, spot lights, laminate flooring
11' 0'' x 9' 4'' (3.36m x 2.87m) Internal Door from Hallway into a good sized Double Bedroom with Double Glazed window to front elevation, wall mounted electric heater under, laminate flooring
11' 11'' x 7' 6'' (3.64m x 2.31m) Internal Door from the Hallway into a Bedroom Two with Double Glazed window to front elevation, wall mounted Electric heater under, laminate flooring
7' 11'' x 5' 8'' (2.43m x 1.73m) Internal Door from Hallway into a Family Bathroom fitted with a Three Piece Suite comprising Low Level WC in white, Pedestal Wash Hand Basin in white, Bath with Side Panel in white with Shower over and Shower Screen, 'mosaic' style tiled splash backs, vinyl flooring
To the rear there is a designated parking space and visitor parking.
The property is ideally situated to take advantage of the potential employment opportunities offered by the Science and Technology NETPark in Sedgefield, the newly opened Amazon Fulfilment Centres in Darlington and Bowburn and a by a range of other North East employers such as Hitachi, Arriva and Husqvarna
**PLEASE NOTE***There is A MONTHLY MANAGEMENT CHARGE for the upkeep/maintenance of the communal areas - this includes property insurance but excludes contents cover ***
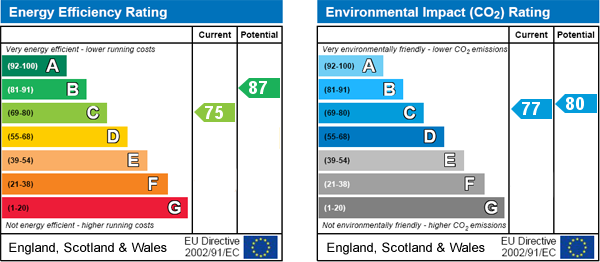
For further information on this property please call 01740 617517 or e-mail enquires@wrighthomesuk.co.uk