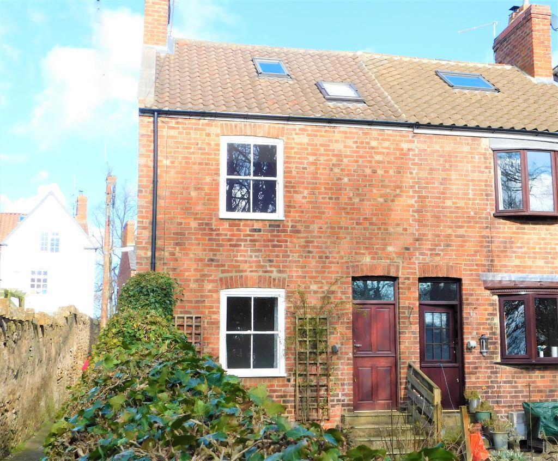
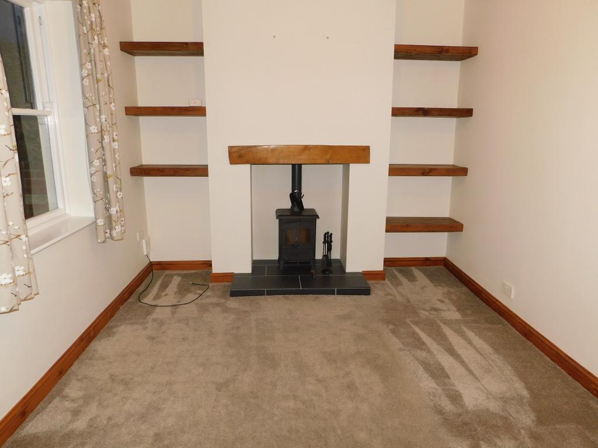
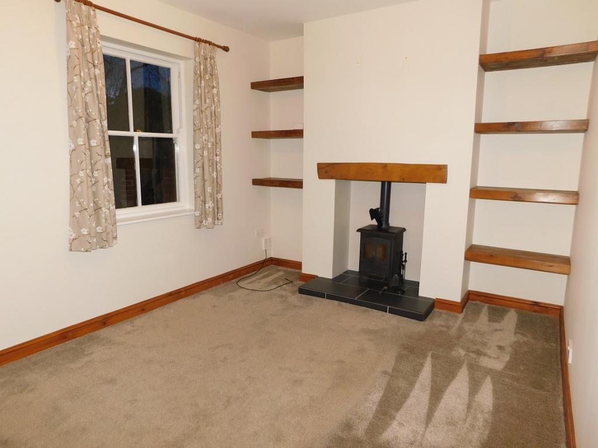
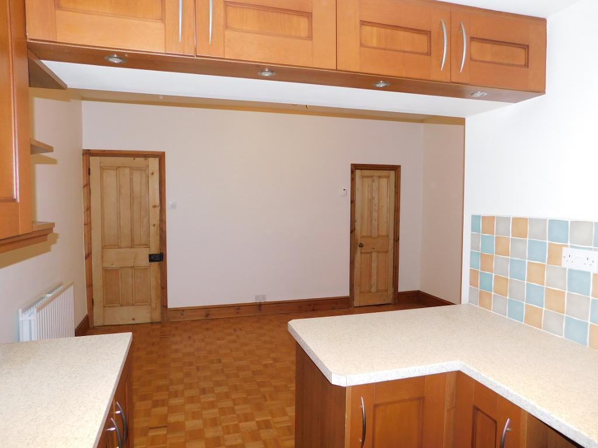
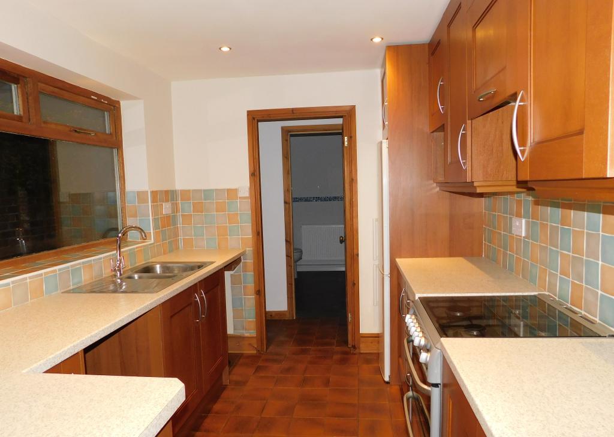
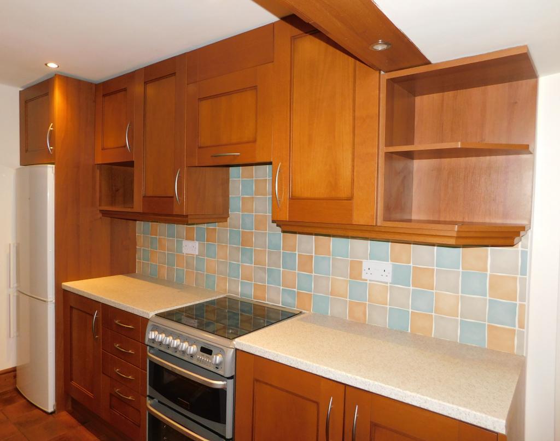
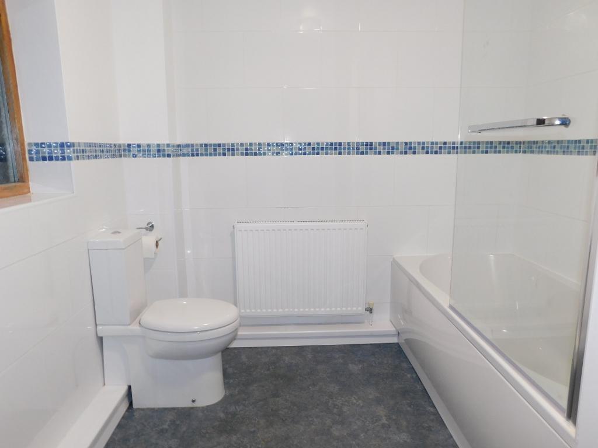
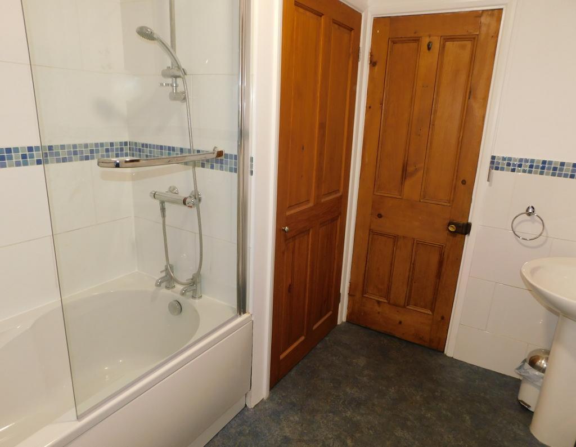
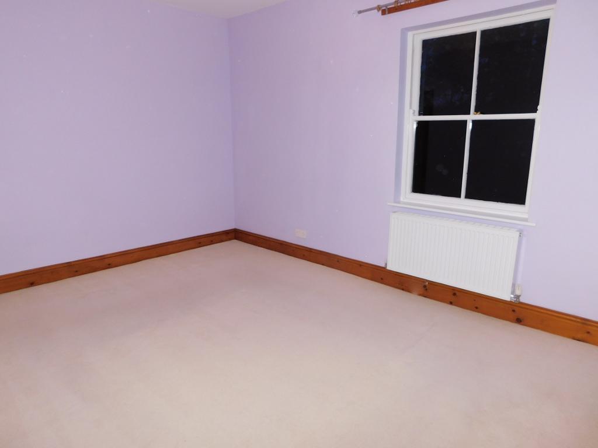
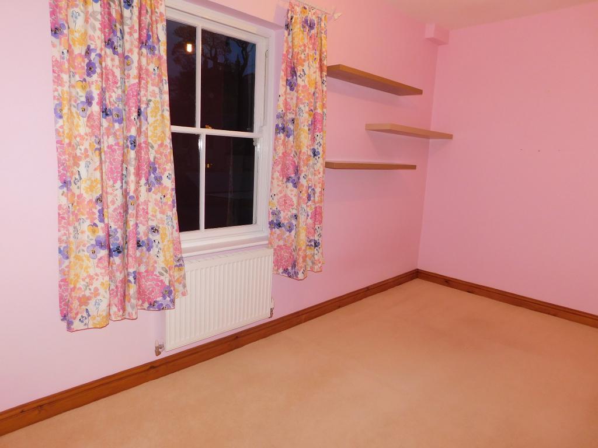
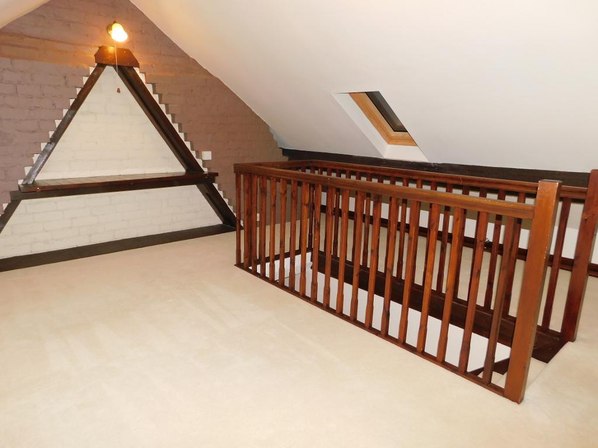
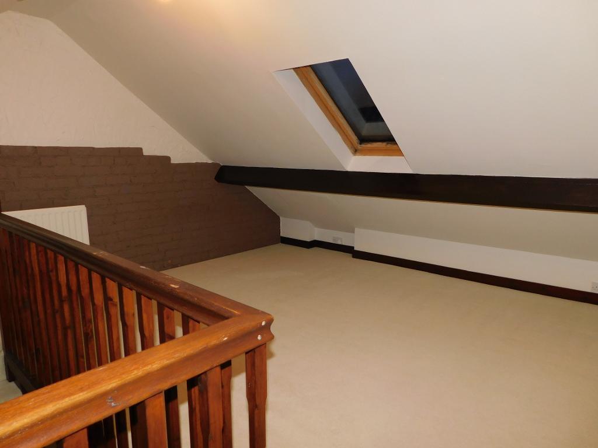
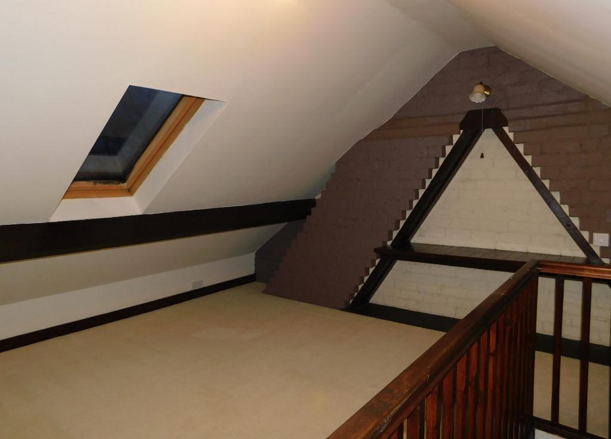
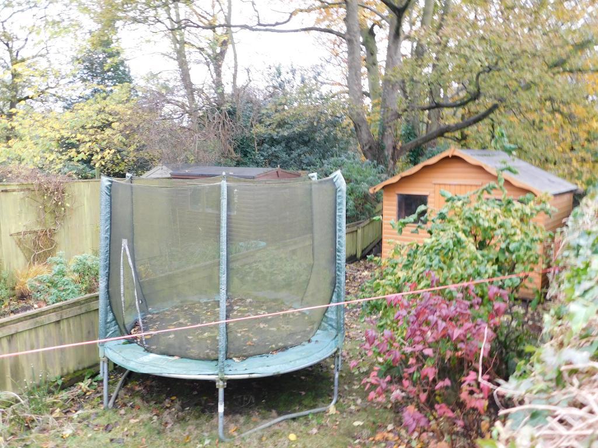
A beautiful, three bedroomed cottage, situated just off rectory row in the heart of Sedgefield Village. This lovely home really must be viewed in order to fully appreciate the style and quality on offer. The property also has the added advantage of a lawn garden to the front & courtyard to the rear, which is rarely direct into lounge with log burning stove, spacious dining room which in turn leads to an open plan kitchen with built-in appliances, rear lobby and modern white bathroom suite. To the first floor are two spacious bedrooms, the master having a large storage area with courtesy door access into bedroom 2. The second floor landing has stairs access to the second floor which lends itself to the third bedroom/playroom. Externally there is an enclosed garden to the front elevation with lawn & mature shrub borders whilst to the rear is a wall enclosed courtyard. This is a beautiful family home for which early viewing is imperative to fully appreciate.
Via. a hardwood stable door with double glazed top light into:
14' 7'' x 10' 1'' (4.46m x 3.09m) Original sash window to the front elevation, radiator, feature multi fuel log burning stove mounted onto a slate hearth with Oak mantle, Oak shelves into alcoves, door into:
Stairs access to the first floor, door into:
14' 6'' x 10' 4'' (4.45m x 3.17m) Original sash window to the rear elevation, two radiators, parquet flooring, door to an understairs storage cupboard with shelves & also housing the gas fired combi boiler, open access to:
10' 5'' x 7' 8'' (3.18m x 2.37m) Fitted with a range of base, wall and display units finished in Cherrywood style contrasting heat resistant work surfaces, one and a half bowl stainless steel sink with mixer tap, plumbing for an automatic washing machine, space for tumble dryer, freestanding oven, gas hob and extractor canopy over, glazed tiling to splash and work areas, double glazed window, ceramic tiling to the floor, inset spot lights to the ceiling, door into:
Hardwood door leading out into the rear courtyard, door access into:
9' 0'' x 7' 8'' (2.75m x 2.36m) Fitted with a modern white suite comprising of panel bath with over bath mains fed shower, glass partition, pedestal hand wash basin, WC, lovely glazed tiling to all four walls, double glazed window, radiator, lino to the floor, door to a large storage cupboard with shelves.
Landing, door into:
14' 6'' x 10' 5'' (4.45m x 3.18m) Double glazed sash window, radiator, door into a storage area with door access into bedroom 2.
7' 7'' x 14' 9'' (2.34m x 4.51m) Original sash window to the rear elevation, radiator.
15' 1'' x 18' 5'' (4.61m x 5.63m) Two double glazed velux windows, radiator.
To the front is a wall & hedge enclosed garden with lawn, patio/seating areas & mature shrub borders. To the rear is a wall enclosed courtyard.
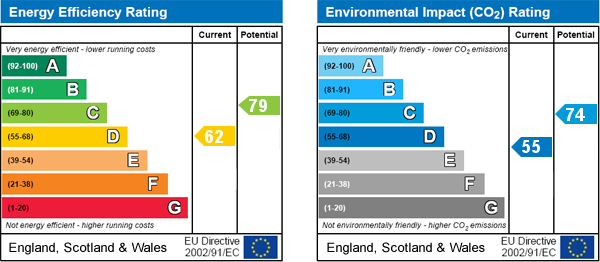
For further information on this property please call 01740 617517 or e-mail enquires@wrighthomesuk.co.uk