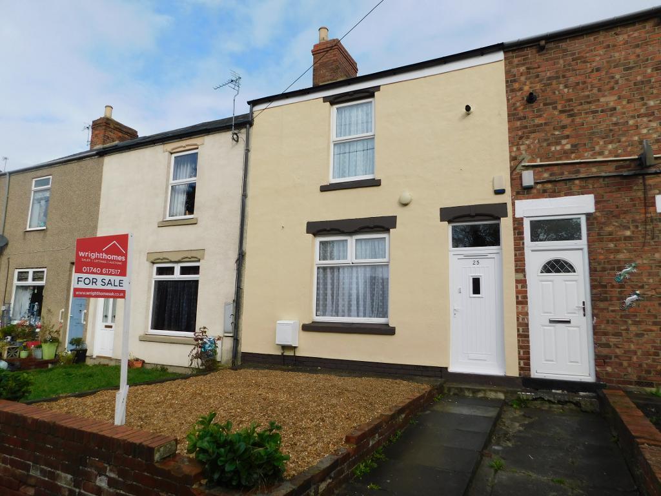
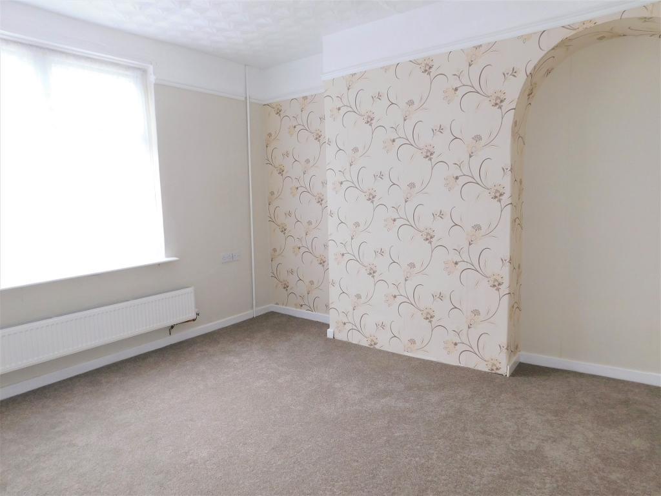
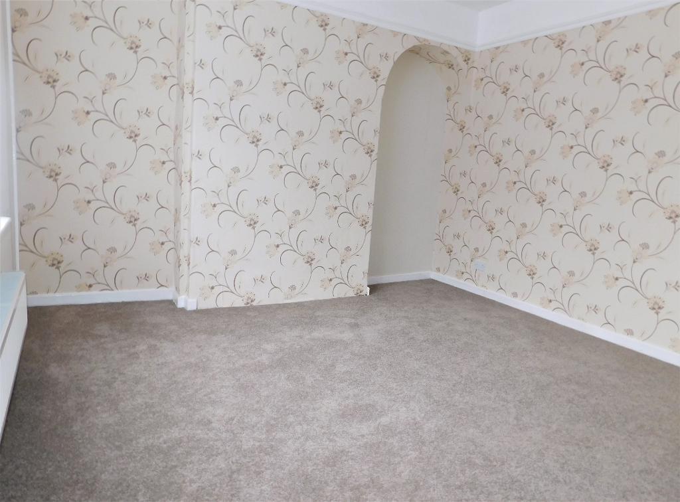
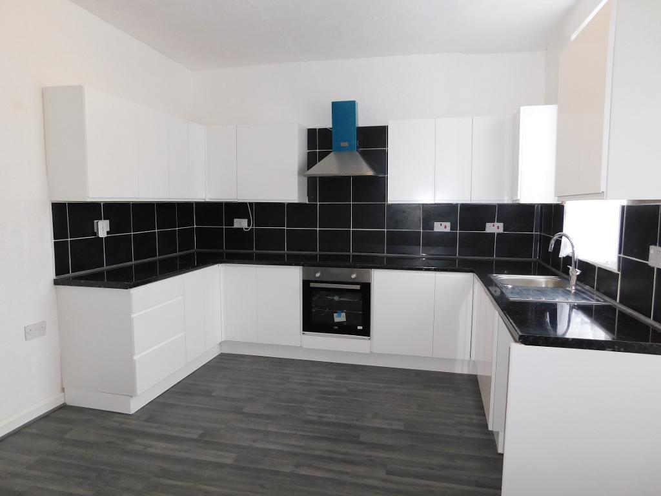
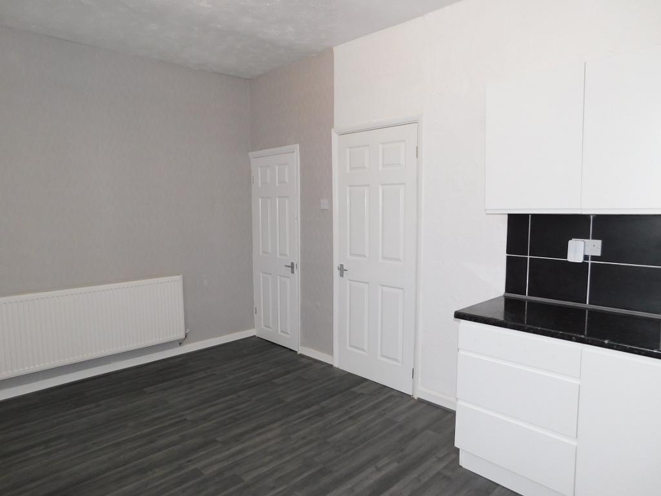
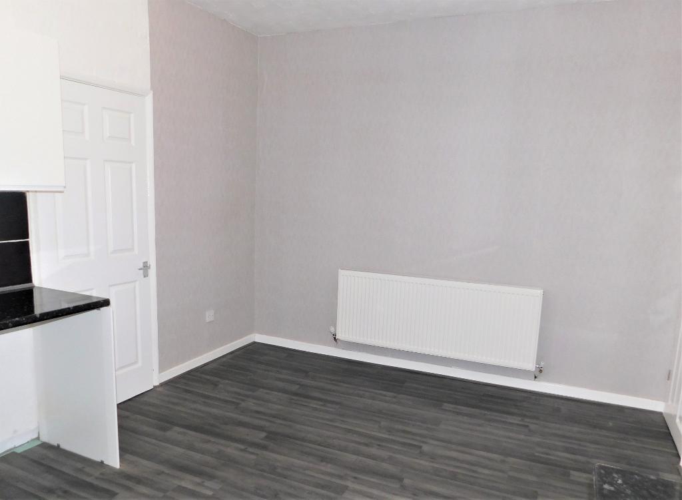
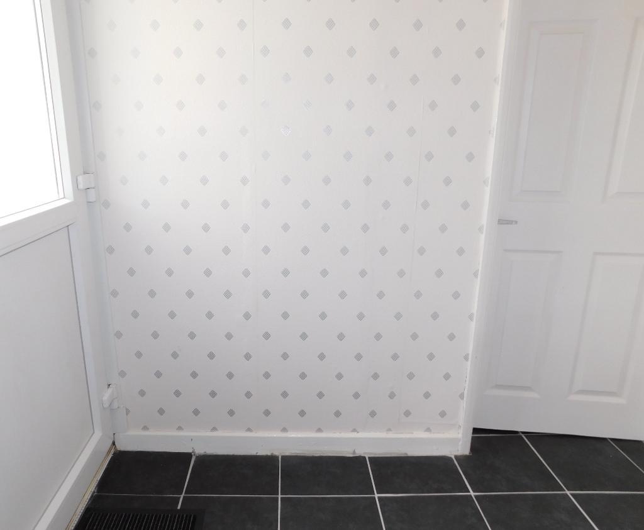
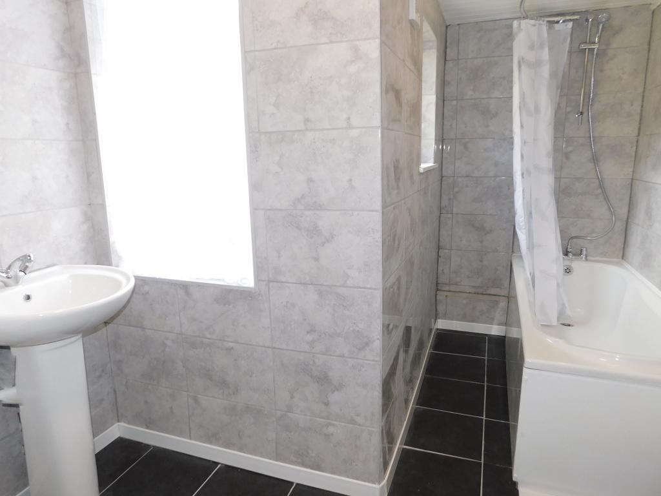
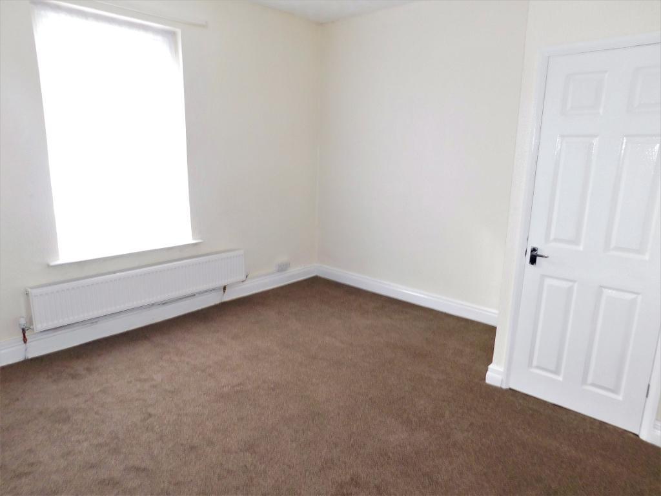
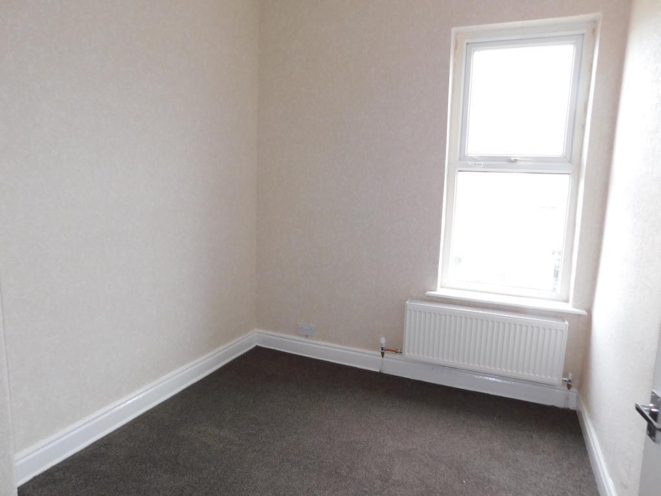
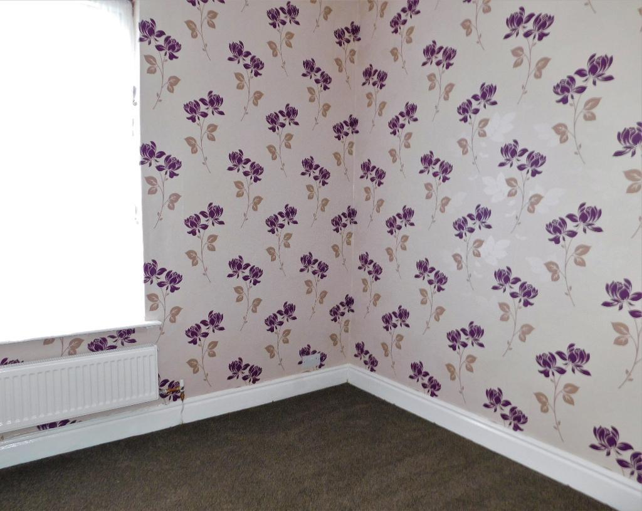
We are delighted to offer for sale this beautifully presented three bedroom property situated on a popular terrace within West Cornforth. The property has recently been fully refurnished throughout with brand new kitchen & bathroom, floor coverings & decoration. The spacious floorplan comprises entrance hall, spacious lounge, beautiful fitted kitchen finished in a white high gloss laminate, rear hallway & a larger than average bathroom fitted with a new white suite and includes an over bath mains fed shower. The first floor landing provides access to three good size bedrooms, the master having two built-in storage cupboards. Externally to the front is a small gravelled forecourt garden whilst to the rear is an enclosed courtyard. This is a beautiful family home for which early viewing is essential to fully appreciate.
Via. Upvc door with decorative double glazed inset panel into: ENTRANCE HALLWAY: ceramic tiling to the floor, textured ceiling, stairs access to the first floor, panelled door into:
12' 9'' x 12' 7'' (3.9m x 3.86m) Upvc framed double glazed window to the front elevation, radiator, textured & decorated ceiling, picture rail, decorative archway, access into:
11' 8'' x 15' 1'' (3.58m x 4.62m) Recently refitted with a comprehensive range of base and wall units finished in a white 'high gloss' laminate with contrasting heat resistant work surfaces, one and half bowl stainless steel sink with mixer tap, plumbing for an automatic washing machine, built-in stainless steel oven, halogen hob and stainless steel extractor canopy over, lovely glazed tiling to the splash and work areas, Upvc framed double glazed window, radiator, laminate wood flooring, door to an under stairs storage cupboard, ample space for a dining table & chairs, door into:
Upvc door with double glazed inset panel leading to outside, ceramic tiling to the floor, door into:
11' 0'' x 7' 7'' (3.36m x 2.32m) ('L' shaped room) Fitted with a modern white three piece suite comprising of a panel bath with an over bath mains fed shower, pedestal hand wash basin, WC, lovely glazed tiling to all four walls, two Upvc framed double glazed windows, radiator, Pvc panelling to the ceiling, ceramic tiling to the floor.
Landing, loft access, textured ceiling.
12' 9'' x 13' 3'' (3.91m x 4.04m) Upvc framed double glazed widow, radiator, textured ceiling, door to a built-in storage cupboard housing a gas fired combi boiler, plus a further storage cupboard with shelves.
7' 10'' x 11' 1'' (2.41m x 3.39m) Upvc framed double glazed window, radiator, textured ceiling.
8' 7'' x 8' 1'' (2.62m x 2.47m) Upvc framed double glazed widow, radiator, textured ceiling.
To the front is a raised forecourt gravelled garden whilst to the rear is a wall enclosed courtyard with gate access out to the service lane.
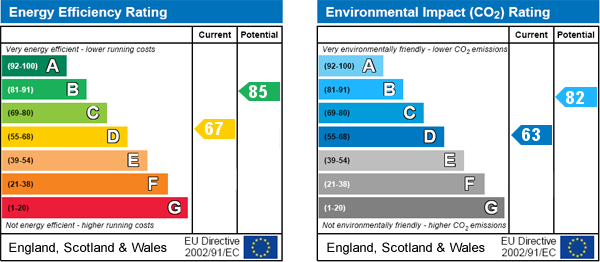
For further information on this property please call 01740 617517 or e-mail enquires@wrighthomesuk.co.uk