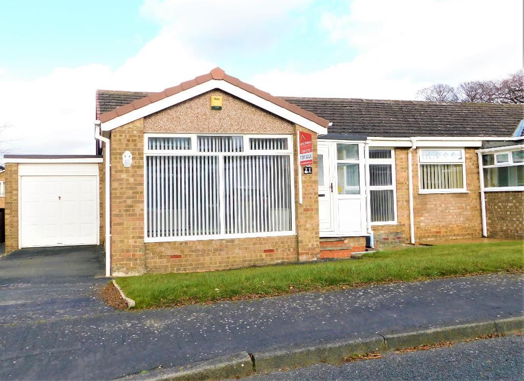
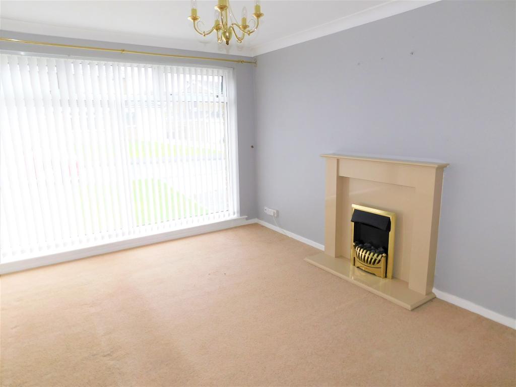
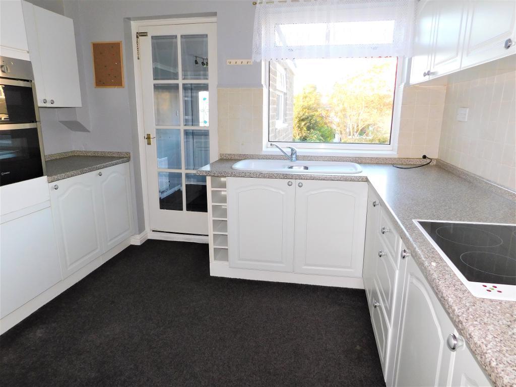
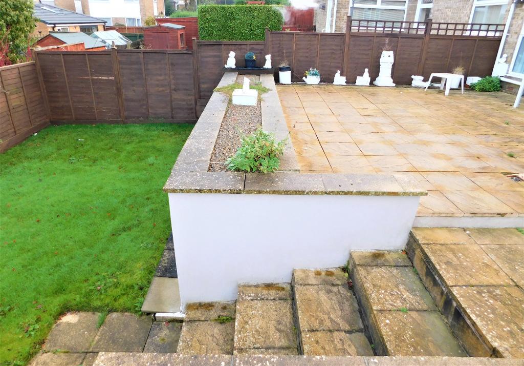
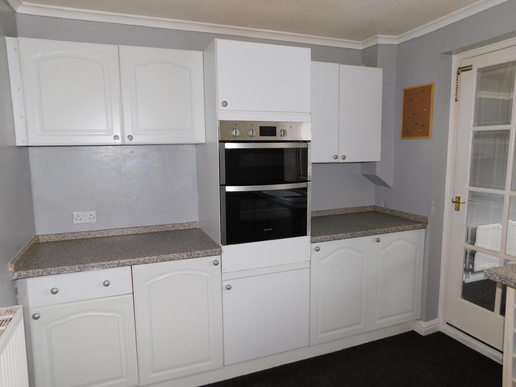
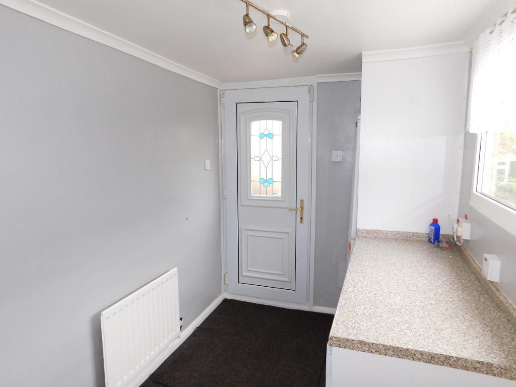
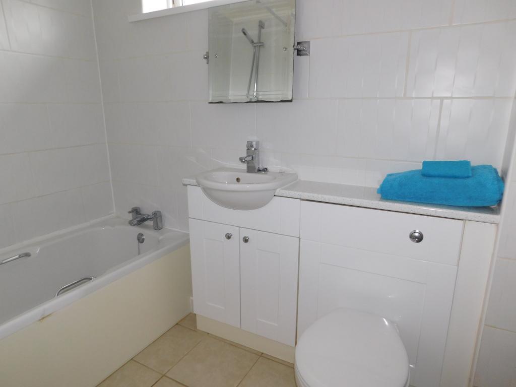
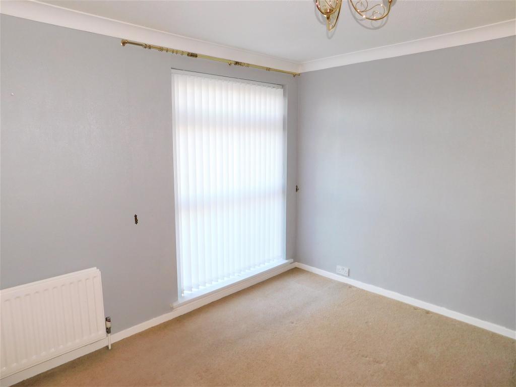
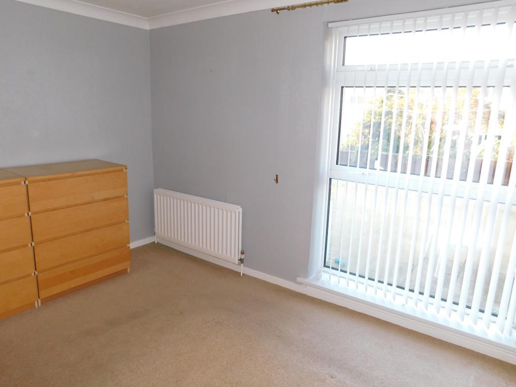
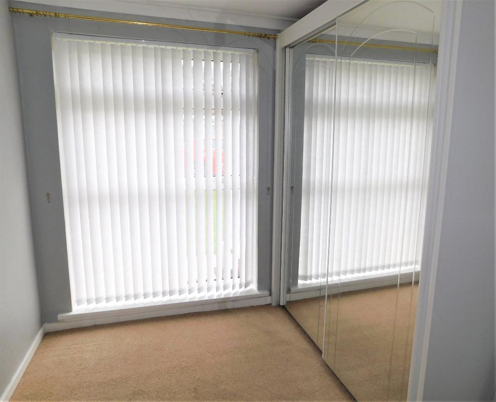
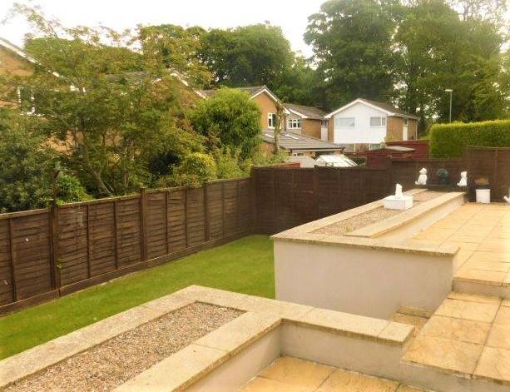
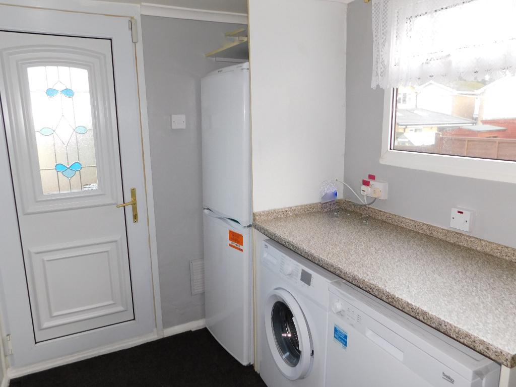
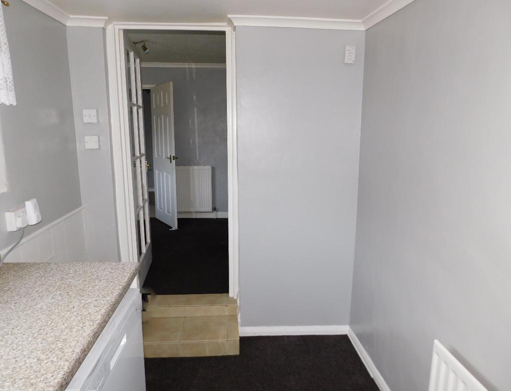
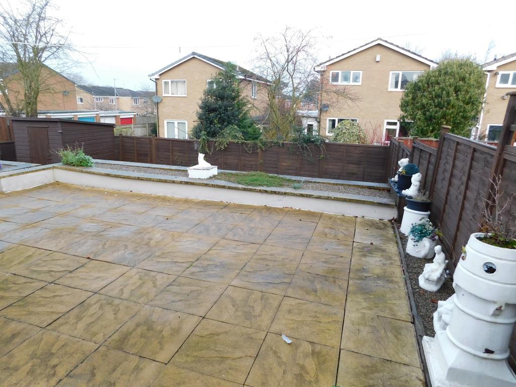
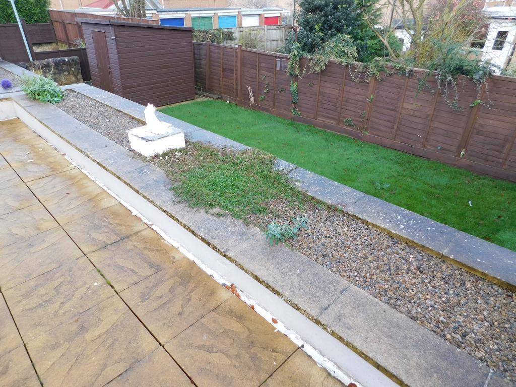
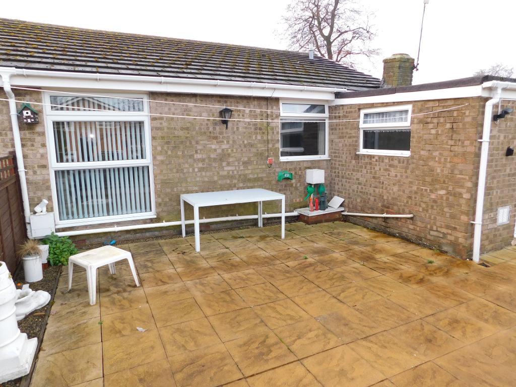
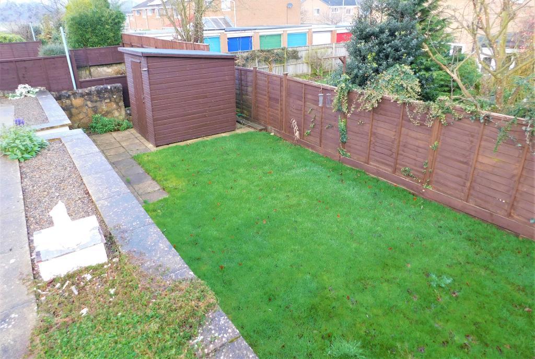
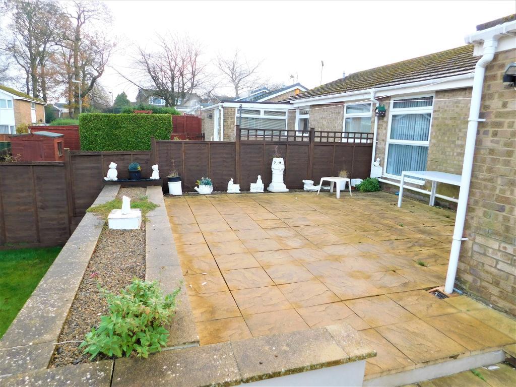
GUIDE PRICE £170,000 NOTE: FREEHOLD CAN BE PURCHASED BY CURRENT OWNERS - SUBJECT TO AN ACCEPTABLE OFFER.
Located within a sought after area & rarely available on the open market . This is a semi detached bungalow with a deceptively spacious floor plan comprising entrance porch, hallway, good size lounge with picture window tot he front elevation, modern fitted kitchen plus access into a larger than average utility room. There are 2 double bedrooms with built-in wardrobes and a bathroom fitted with a modern white suite. Externally to the front is an open plan lawn garden plus driveway providing off road parking and access to a single garage To the rear is a tiered enclosed garden with flagged patio/seating areas. This is a delightful property which commands viewing to fully appreciate its location, internal size and layout.
Via. Upvc door with decorative double glazed inset panel into: ENTRANCE PORCH: Upvc framed double glazed window, panelling to the ceiling, further Upvc framed door leading into:
Radiator, cornice & textured ceiling, loft access, door into a storage cupboard with shelves.
11' 3'' x 14' 2'' (3.45m x 4.32m) Upvc framed double glazed picture window to the front elevation, two radiators, cornice & textured ceiling, feature marble fire surround with matching back and hearth housing an electric fire.
6' 1'' x 7' 7'' (1.86m x 2.33m) Fitted with a modern white three piece suite comprising of panel bath with over bath mains fed shower, hand wash basin set onto a unit with storage below, WC, lovely glazed tiling to all four walls, Upvc framed double glazed window, white ladder radiator, cornice & textured ceiling, ceramic tiling to the floor.
10' 9'' x 8' 7'' (3.29m x 2.63m) Fitted with a range of base and wall units finished in white with contrasting heat resistant work surfaces, one and half bowl white composite sink unit with mixer tap, built-in stainless steel double oven, halogen hob and extractor canopy over, glazed tiling to the splash and work areas, Upvc framed double glazed window, radiator, cornice & textured ceiling, radiator, door with glazed inset panes leading into:
10' 1'' x 6' 3'' (3.09m x 1.93m) Fitted with work surface matching that of the kitchen, plumbing for an automatic washing machine & dishwasher, space for tumble dryer, cornice ceiling, Upvc framed double glazed window, radiator, Upvc door with double glazed inset panel leading out to the rear garden.
11' 9'' x 11' 11'' (3.59m x 3.65m) Upvc framed double glazed picture window to the rear elevation, radiator, cornice & textured ceiling.
8' 5'' x 10' 10'' (2.57m x 3.32m) Upvc framed double glazed picture window to the front elevation, radiator, cornice & textured ceiling, range of built-in wardrobes with hanging space and sliding mirror door fronts.
To the rear is a tiered fence enclosed garden with extensive patio/seating areas, steps down to the lawn with borders planted with mature shrubs. To the front is an open plan lawn garden plus driveway providing off road parking and access to a single garage with up and over door, light and power. Also housing the gas fired combi boiler.
PROPERTY MISDESCRIPTIONS ACT: WRIGHT HOMES have not tested any equipment, fixtures, fittings or services mentioned and do not by these Particulars or otherwise verify or warrant that they are in working order. All measurements listed are given as an approximate guide and must be carefully checked by and verified by any Prospective Purchaser. These particulars form no part of any sale contract. Any Prospective Purchaser should obtain verification of all legal and factual matters and information from their Solicitor, Licensed Conveyancer or Surveyors as appropriate.
NEED A MORTGAGE FOR THIS PROPERTY? Financial Services: WRIGHT HOMES works with the Mortgage Advice Bureau offering face to face or over the phone mortgage advice to suit your needs. The Mortgage Advice Bureau are part of one of the UK's largest award winning mortgage brokers and can offer you expert mortgage advice, searching over 11,000 different mortgages from 90+ lenders to find the right deal for you. Even if you don"t find the perfect property with us, we can still offer our financial services to you. Please contact Wright Homes for further details or to arrange a free appointment.
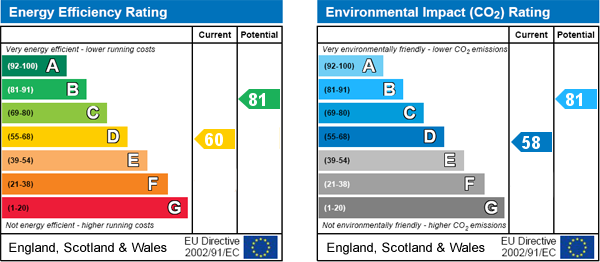
For further information on this property please call 01740 617517 or e-mail enquires@wrighthomesuk.co.uk