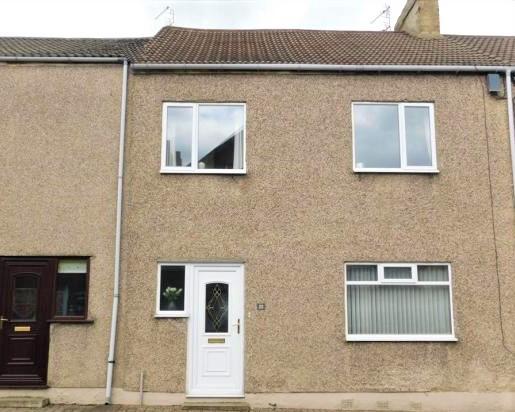
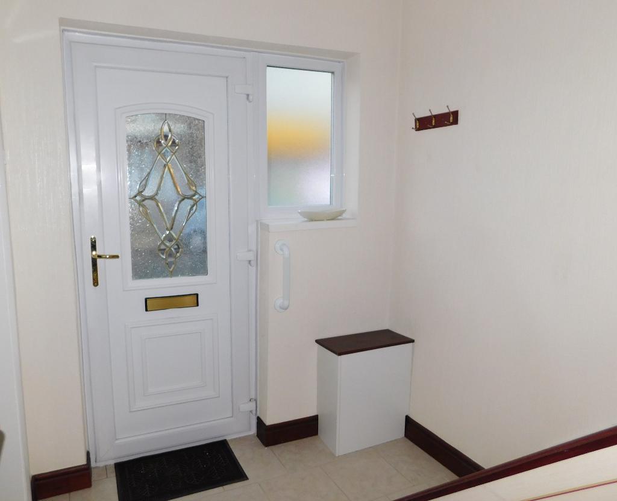
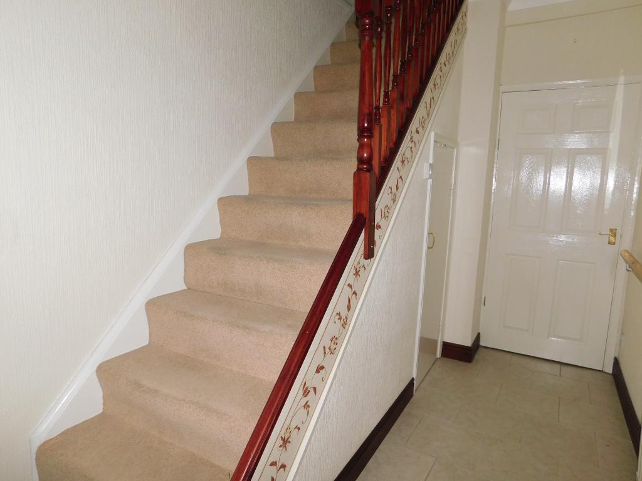
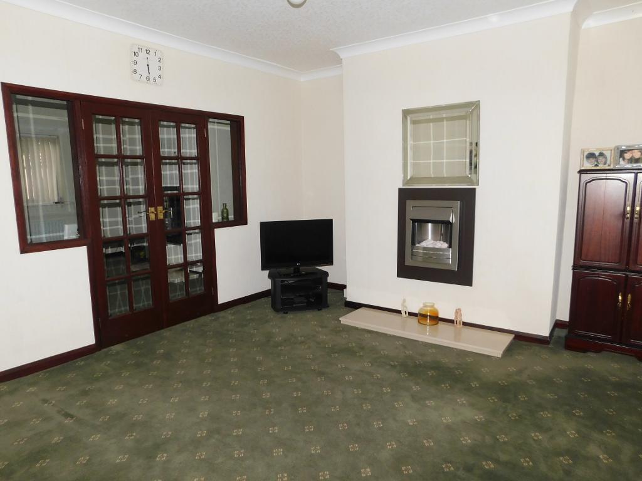
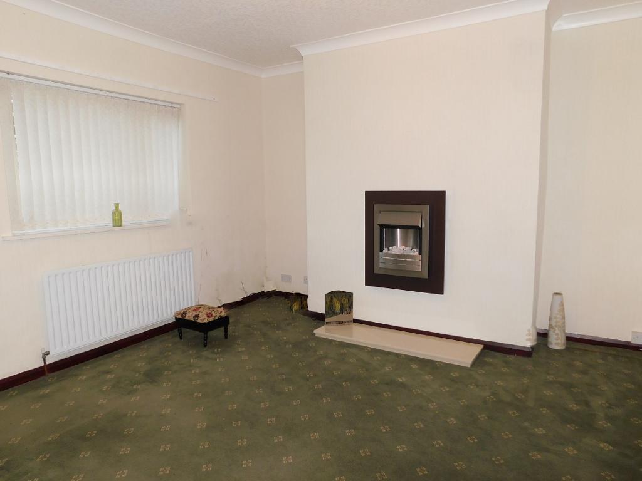
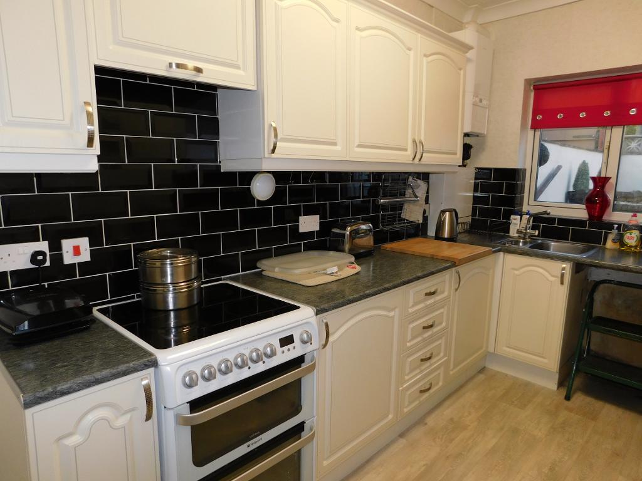
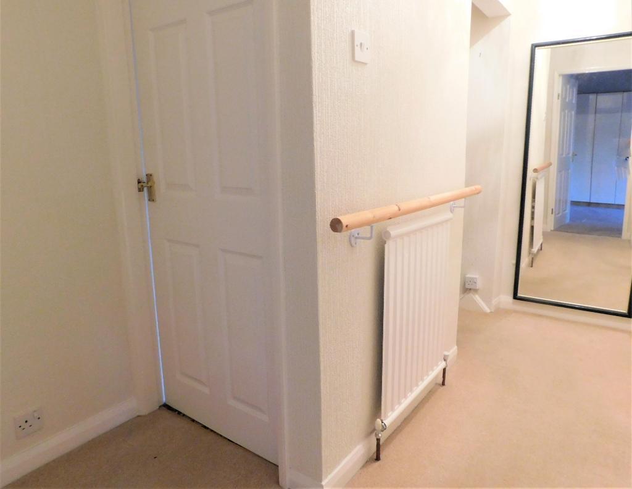
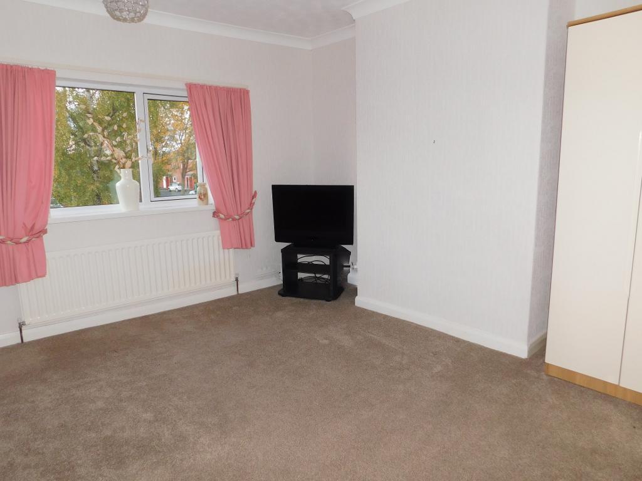
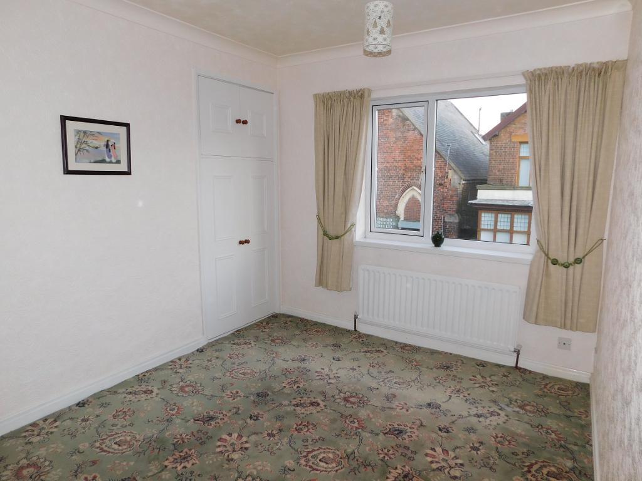
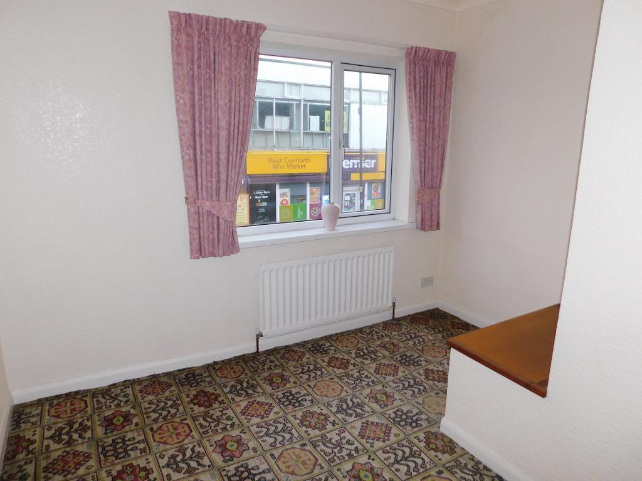
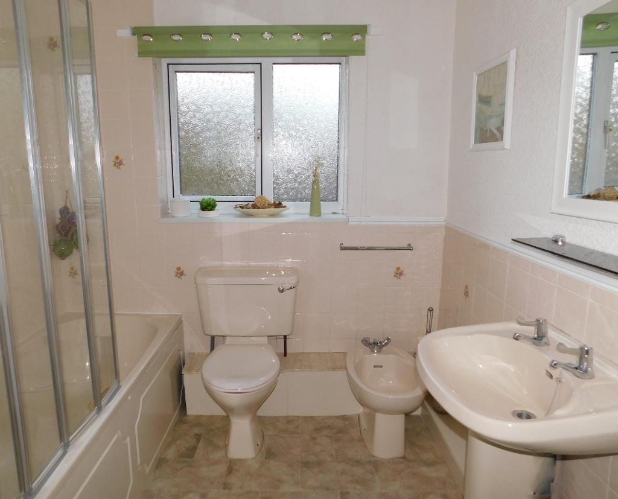
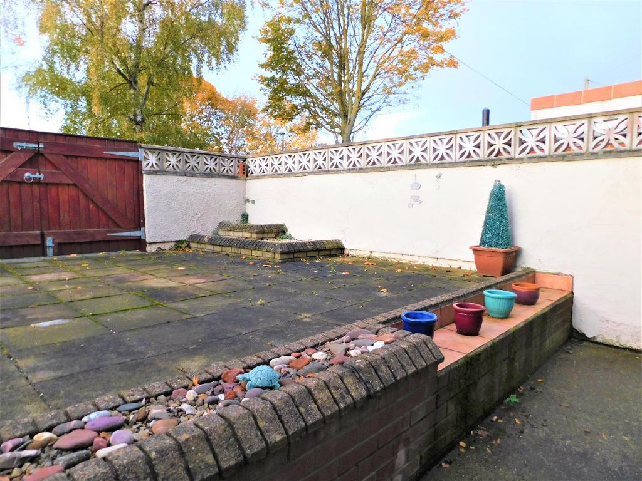
This is a deceptively spacious three bedroom mid terrace property which must be viewed to fully appreciate it's size and layout. Offered with no onward chain, this is a delightful family home which briefly comprises of entrance hallway, spacious lounge with contemporary wall mounted pebble effect fire, double doors with glazed panes leading into a separate dining room/sitting room. The kitchen is fitted with a range of base, wall and display units finished in white, complimented by modern brick tiling. The first floor spacious landing provides access to three good size bedrooms plus a larger than average bathroom fitted with a four piece suite. Externally to the rear is a wall enclosed courtyard with double gates leading onto a driveway proving off road parking. Viewing is imperative to appreciate this properties sheer size and layout.
Situated on the High Street of West Cornforth which has some everyday shops and amenities. West Cornforth is well placed for access to both Coxhoe & Spennymoor where there are more comprehensive facilities & amenities. Located within close proximity of Durham City Centre and well placed for commuting purposes being close to the A(177) and the A1(M) Motorway.
Via. a Upvc door with decorative double glazed inset panel and matching top light into: ENTRANCE HALLWAY: Stairs access to the first floor, cornice & textured ceiling, ceramic tiling to the floor, radiator, door to an understairs storage cupboard, door into the kitchen.
13' 8'' x 12' 7'' (4.18m x 3.86m) Upvc framed double glazed window to the front elevation, radiator, cornice & textured ceiling, contemporary wall mounted 'pebble effect' electric fire with marble hearth, French doors with matching side lights leading into:
13' 8'' x 12' 10'' (4.19m x 3.93m) Upvc framed double glazed window to the rear elevation, radiator, cornice & textured ceiling, contemporary wall mounted 'pebble effect' electric fire with marble hearth, door with glazed inset panes leading into:
Built on a brick base with Upvc framed double glazed windows to three sides, Upvc door with double glazed inset panels leading out in the rear courtyard, ceramic tiling to the floor, Pvc panelling to the lower half of the walls, textured ceiling.
12' 10'' x 6' 4'' (3.92m x 1.94m) Fitted with a range of base, wall and display units finished in white with a grey pinstriping, contrasting heat resistant work surfaces, one and a half bowl stainless steel sink with mixer tap, plumbing for an automatic washing machine and space for cooker with extractor canopy over, glazed tiling to the splash and work areas, Upvc framed double glazed window, radiator with decorative cover, cornice & textured ceiling, lino to the floor.
Landing, textured ceiling, radiator, loft access.
13' 1'' x 13' 10'' (4m x 4.24m) Upvc framed double glazed window to the rear elevation, radiator, cornice & textured ceiling.
10' 5'' x 12' 10'' (3.2m x 3.92m) Upvc framed double glazed window to the front elevation, radiator, cornice & textured ceiling, double door built-in wardrobe with hanging space and shelves.
13' 0'' x 30' 1'' (3.98m x 9.17m) ('L' shaped room) Upvc framed double glazed window to the front elevation, radiator, cornice & textured ceiling, over stairs storage cupboard with shelves.
7' 0'' x 9' 5'' (2.14m x 2.88m) Fitted with a four piece suite comprising of panel bath with chrome shower attachments to the taps, folding glass partition, pedestal hand wash basin, WC, Bidet, glazed tiling to the splash and vanity areas, Upvc framed double glazed window, radiator, dado décor, cornice & textured ceiling, built-in storage cupboard with shelves.
To the rear is a wall enclosed flagged courtyard with double gate access providing off road parking.
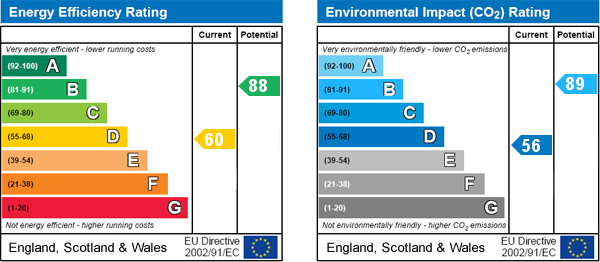
For further information on this property please call 01740 617517 or e-mail enquires@wrighthomesuk.co.uk