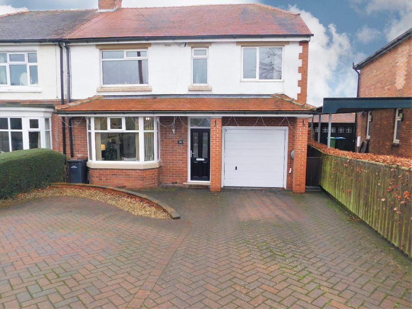
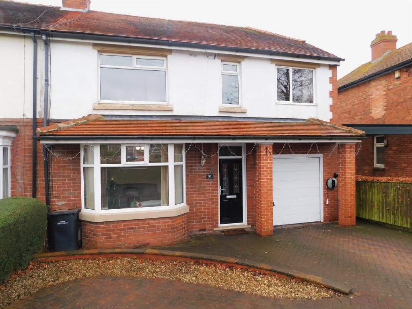
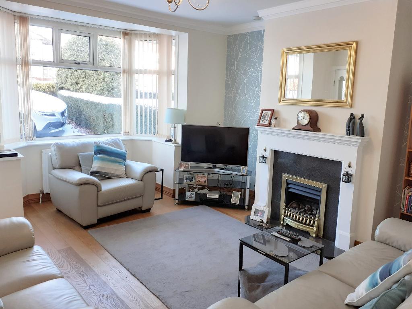
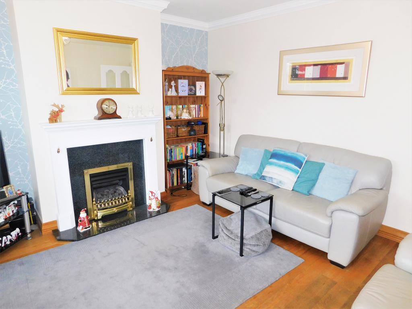
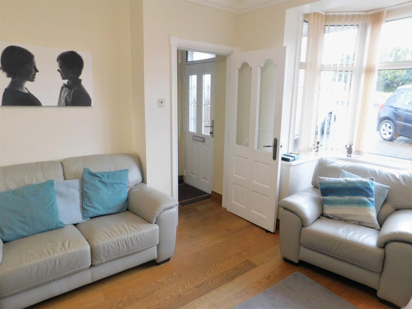
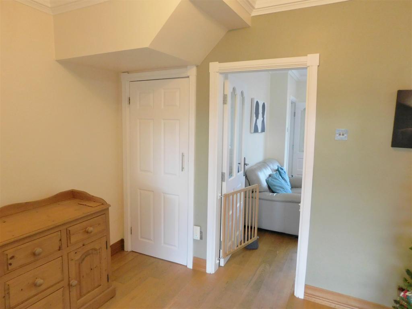
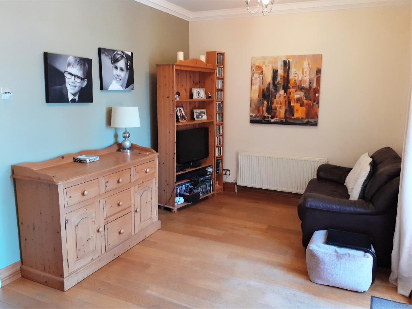
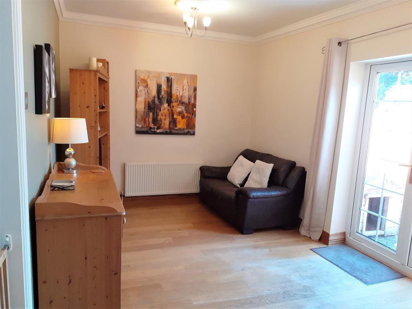
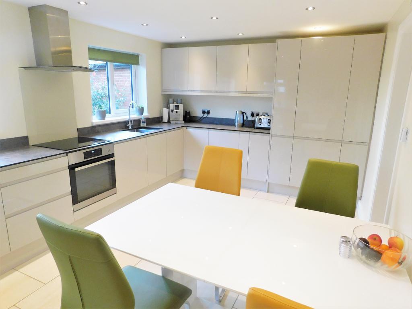
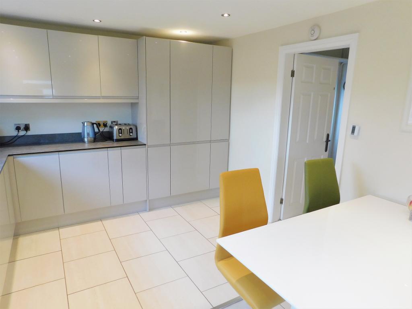
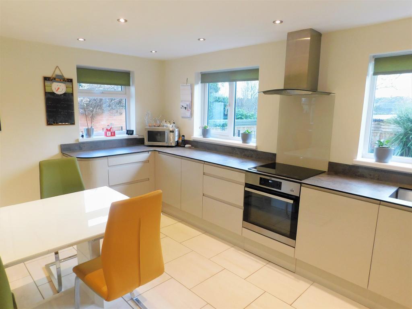
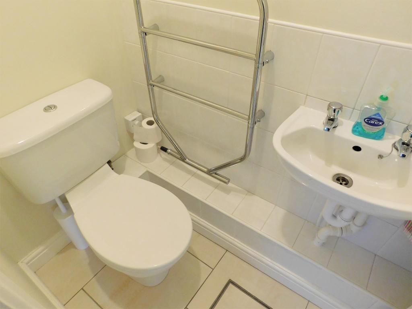
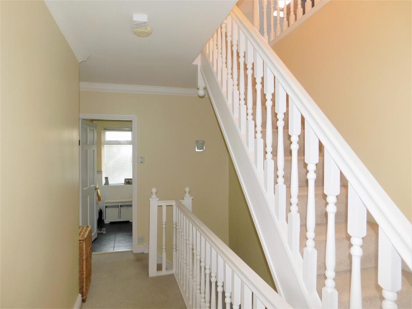
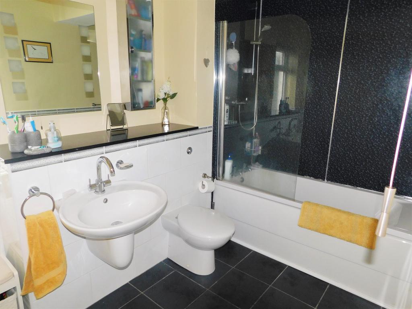
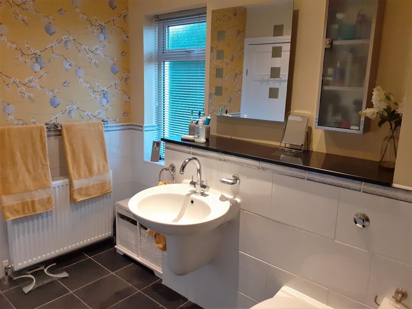
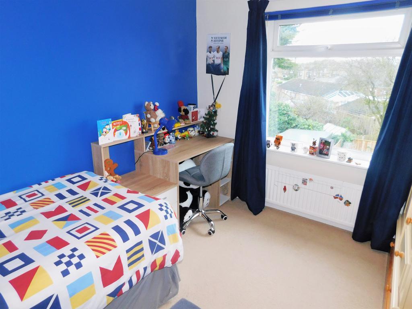
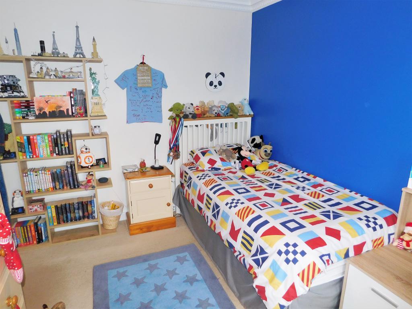
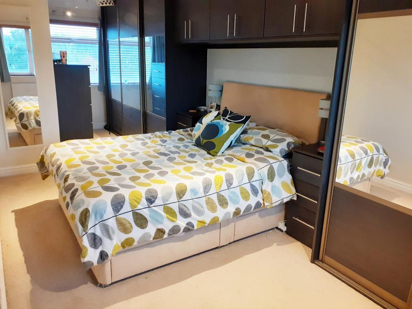
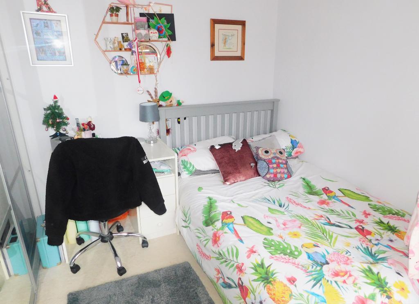
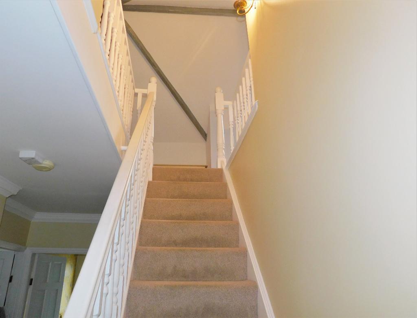
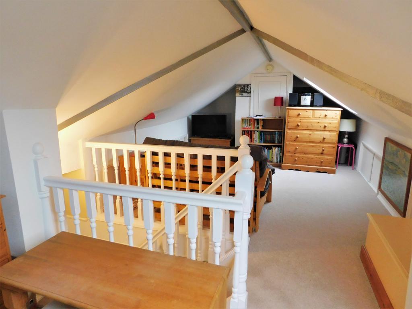
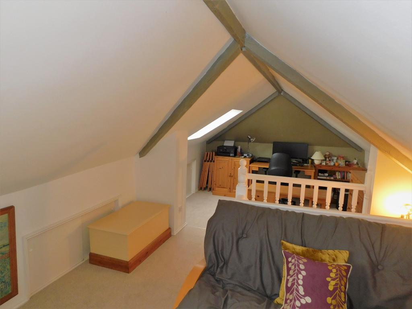
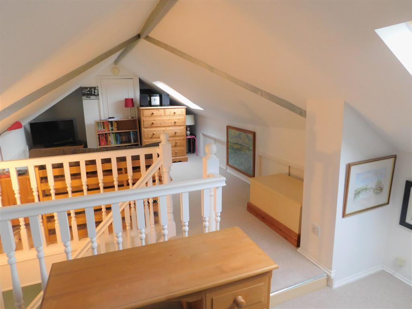
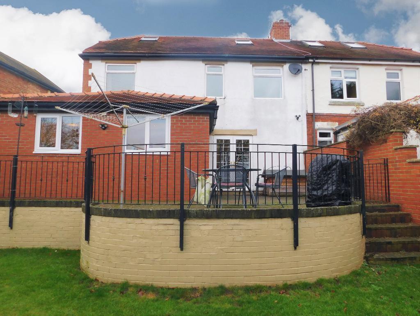
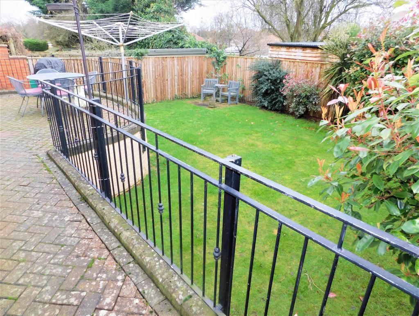
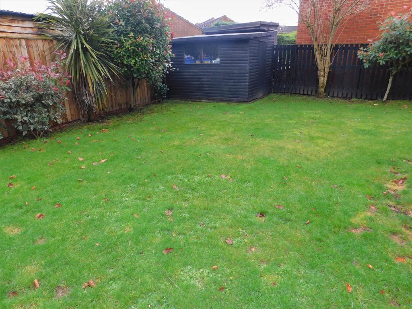
Wright Homes are PROUD AND PLEASED to offer to the market THIS WELL PRESENTED, SPACIOUS, SEMI DETACHED HOUSE in a prestigious and sought after location in Sedgefield which BOASTS THREE BEDROOMS, PLEASANT MULTI USE LOFT ROOM, LARGE MODERN FITTED KITCHEN, FAMILY BATHROOM TO FIRST FLOOR, SPACIOUS LOUNGE, SEPARATE DINING/SECOND RECEPTION ROOM, DOWNSTAIRS WC, GENEROUS DRIVEWAY, GARAGE AND ENCLOSED GARDEN TO REAR!! This property offers a good range of multi use accommodation over three floors and is AN IDEAL FAMILY HOME with the flexibility needed for modern living!! ***THIS PROPERTY MUST BE VIEWED TO FULLY APPRECIATE*** DON'T MISS THE OPPORTUNITY***
**Underfloor heating in Kitchen**
**Underfloor heating in Bathroom**
**Utility area with storage and plumbing in Garage**
**Insulated storage in Attic Room**
The property is located in the ever popular, much sought after and prestigious Station Road and lies in close proximity to the Village centre and an excellent range of local amenities. Sedgefield is home to a variety of independent shops, high quality Cafes, Restaurants and Public Houses, health, leisure and other services. The property is also ideally placed for Sedgefield and Sedgefield Hardwick Primary schools and Sedgefield Comprehensive School all of which have excellent reputations in the local area.
The Village has a long and rich history and boasts its own Conservation areas but is also close to a range of Conservation and Wildlife Trusts sites around the area. Sedgefield is also proud of its community spirit and it is home to a number of sports and leisure clubs - including Cricket, Rugby, Squash, Music and Drama groups - as well as hosting the Annual Medieval Fayre, Sedgefield Agricultural Show and the historic Shrove Tuesday Ball Game. The property also lies in easy reach of Sedgefield Racecourse and has the advantage of being close to the beautiful Hardwick Park with it's historic woodland, lake and wildlife. The property would be ideal for exploring the surrounding area, cycling, walking and family days out!
Sedgefield is a short 10 minute drive to the A1(M) and is similarly close to the A177, A19, A689 which allows easy access to the nearby villages, towns and cities of Bishop Middleham, Darlington, Bishop Auckland, Middlesbrough, Hartlepool, Durham, Sunderland and Newcastle and to a range of rural and coastal areas and attractions.
A block paved driveway leads to the front of the property where Entrance is via a porch with full length pitched and tiled roof over, 'lantern' style wall mounted Outside Light and step up to a Composite UPVc external door with decorative patterned Double Glazed inset panes with Glazed Top Light over opening into a pleasant Vestibule with stairs access to the first floor, wood flooring, wall mounted radiator and Door to Lounge
12' 10'' x 12' 1'' (3.92m x 3.7m) Part Glazed Door from Vestibule into a well presented, good sized Lounge with UPVc Double Glazed walk-in Bay window to the front elevation with wall mounted radiator under, Feature Fire Surround with contrasting marble effect back and hearth and inset Gas Fire, coving to ceiling, wood flooring throughout, Door to Dining Room/Second Reception
16' 1'' x 10' 6'' (4.92m x 3.22m) Part Glazed Door from Dining Room into a large, light and modern Kitchen with underfloor heating and fully fitted with a good range of wall and base units in a grey Gloss finish with contrasting heat resistant worksurfaces over, integrated Oven and Induction Hob with glazed splash back and 'chimney' style Extractor hood over, integrated Fridge Freezer, integrated Dishwasher, inset One and a Half Bowl Stainless Steel Sink with Mixer Tap, two UPVc Double Glazed windows to the rear elevation, UPVc Double Glazed window to the side, spotlighting, tiled flooring, Door to Rear Lobby
17' 3'' x 9' 5'' (5.26m x 2.89m) Part Glazed Door from Lounge into a lovely, well presented Second Reception room which could be used as an additional Sitting Room, Children's Play Room or Home Office or which has ample space to be used as a separate Dining Room and which has door access to an under stair storage cupboard, wall mounted radiator, double UPVc Double Glazed French Doors to rear Garden, coving to ceiling, wood flooring throughout and Door to Kitchen
6' 0'' x 5' 9'' (1.84m x 1.76m) Door from kitchen into a Rear Lobby with UPVc Composite external Door with inset decorative Double Glazed panes giving access to side and rear, Tiled Flooring, heated Towel Rail, Fire rated courtesy Door into Garage which is fitted with wall and base units, One and Half Bowl Sink and Drainer Unit with Mixer Tap, plumbing for washing machine, Door to Downstairs WC
5' 10'' x 2' 11'' (1.79m x 0.89m) Door from Rear Lobby into a Downstairs WC fitted with a low level WC in white, wall mounted wash hand basin in white, 'ladder' style wall mounted Towel Rail in chrome finish, part tiled walls, tiled flooring
10' 8'' x 6' 9'' (3.26m x 2.06m) Door from Landing into a good sized Family Bathroom with underfloor heating and fitted with a Low Level WC in white with concealed cistern with shelf over, wall mounted Wash Hand Basin in white with Mixer Tap, Bath and Side Panel in white with Shower Over, glazed shower screen, UPVc Double Glazed window with opaque vanity glass, wall mounted radiator, part clad walls, tiled flooring
11' 7'' x 9' 1'' (3.54m x 2.78m) Door from Landing into a Double Bedroom with UPVc Double Glazed window to rear elevation, wall mounted radiator under, carpet flooring
10' 7'' x 7' 11'' (3.25m x 2.43m) Door from Landing into bedroom with UPVc Double Glazed window to front elevation, wall mounted radiator, fitted wardrobes with sliding doors, carpet flooring
22' 9'' x 8' 5'' (6.95m x 2.58m) Door from Landing into a well presented Master Bedroom with UPVc Double Glazed window to front and rear elevations, fitted wardrobes and storage, wall mounted radiator, coving to ceiling, carpet flooring
Spindle Staircase with Handrails and carpet flooring leads from the Landing into a generous, multi use Attic Room with two Velux Windows, a range of insulated eaves storage, exposed beams, carpet flooring
To the rear there is a good sized paved seating area with wrought iron railings and steps down into a fence enclosed garden laid mainly to lawn. To the front there is a generous block paved driveway for off street parking with gate access to the side and rear of the property.
The property is perfectly located for access to the potential employment opportunities offered by the Science and Technology NETPark in Sedgefield itself, the Business Park in Newton Aycliffe, the newly opened Amazon Fulfilment Centres in Bowburn and Darlington and a range of other North East employers such as Husqvarna, Hitachi and Nissan.
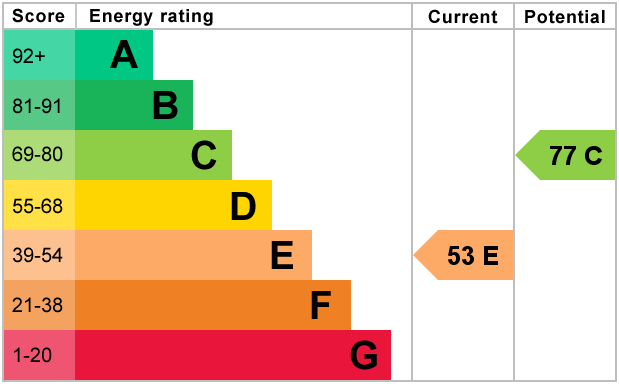
For further information on this property please call 01740 617517 or e-mail enquires@wrighthomesuk.co.uk