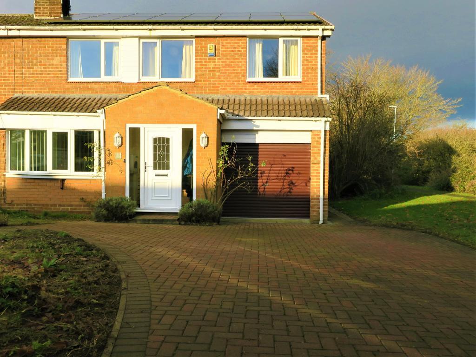
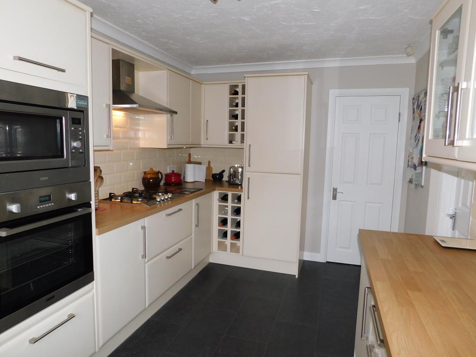
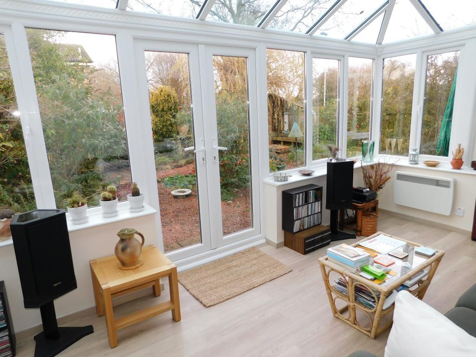
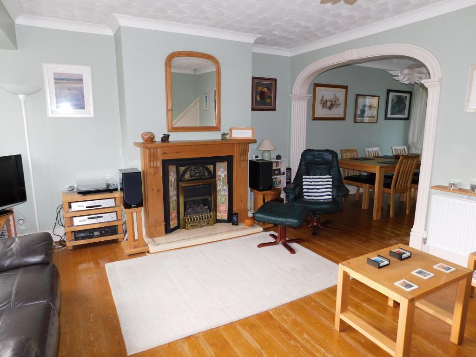
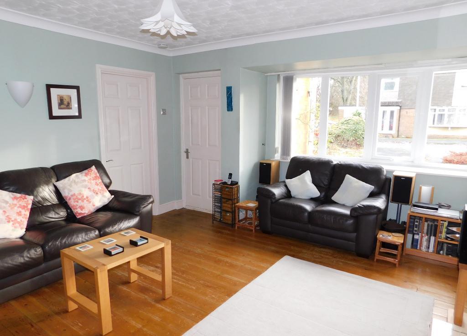
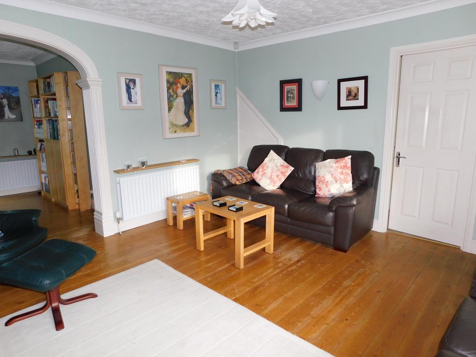
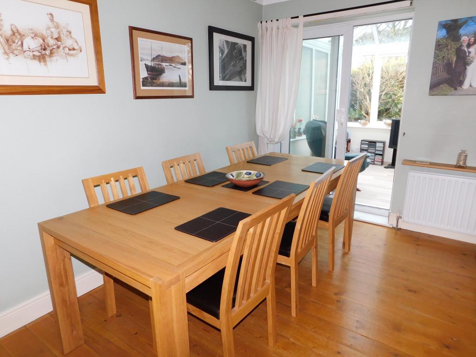
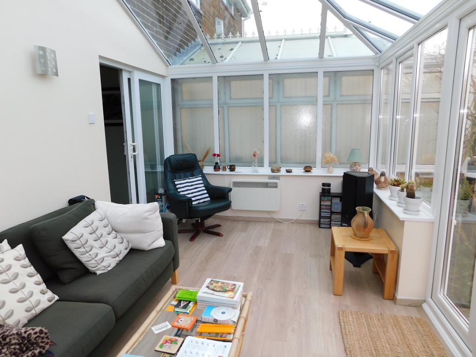
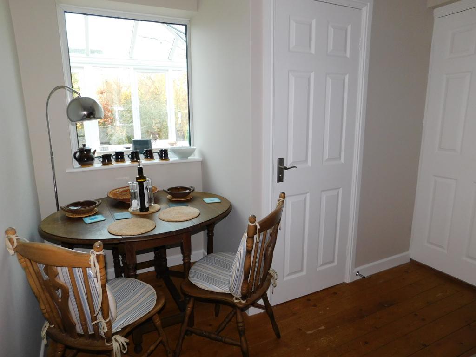
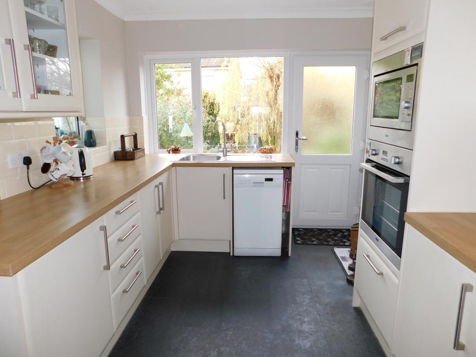
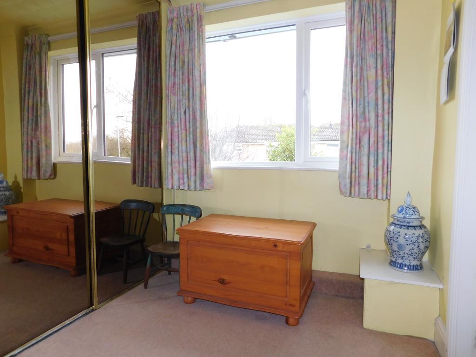
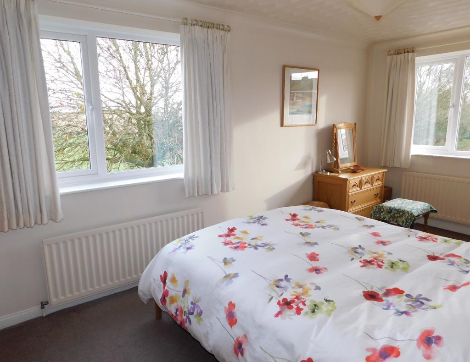
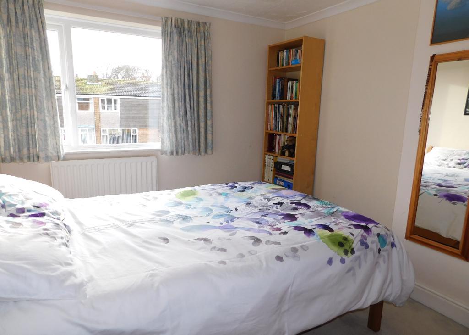
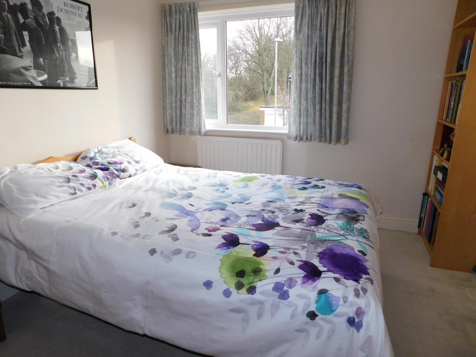
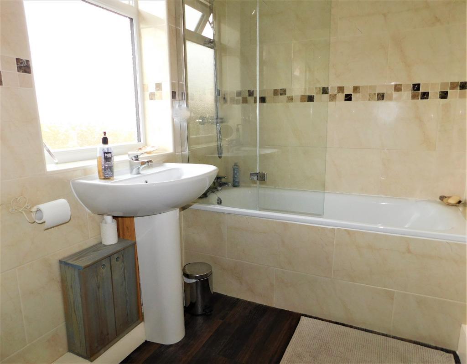
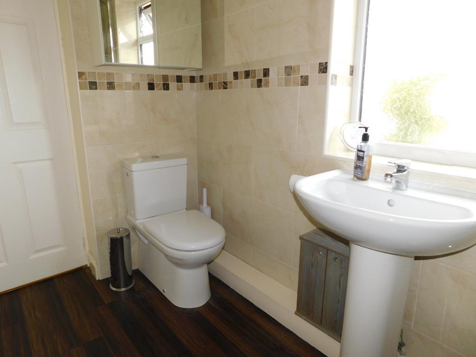
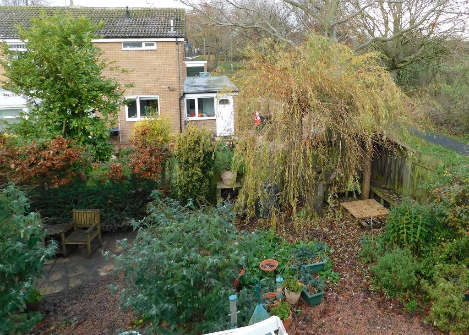
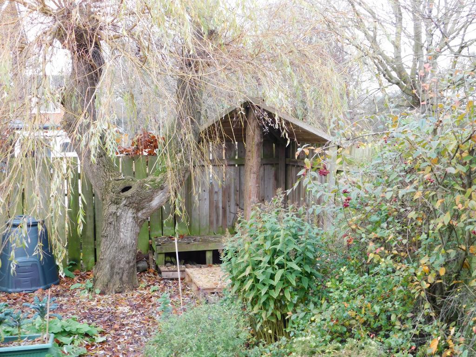
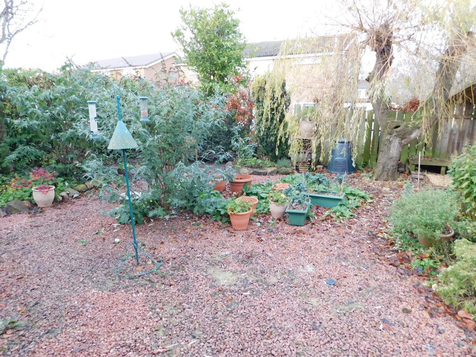
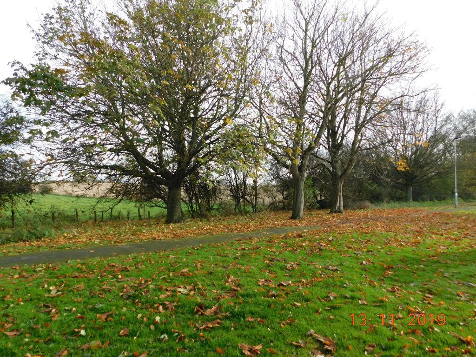
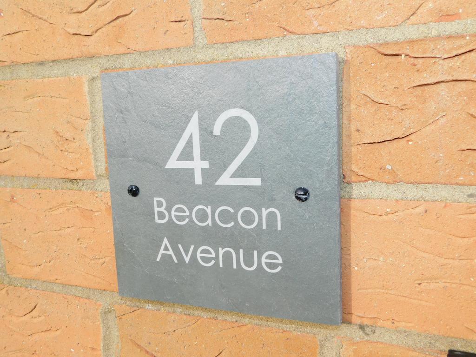
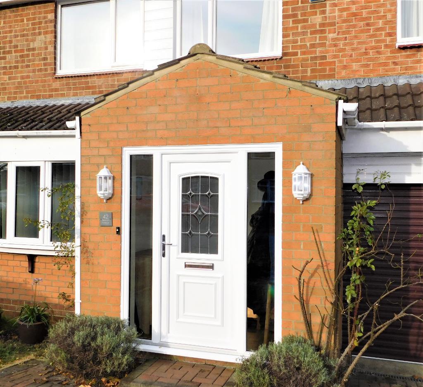
A beautifully presented and extremely versatile, semi detached family home situated on a good sized plot, on the very edge of a popular estate in Sedgefield Village. This extended residence has the added benefit of a conservatory to the rear. Briefly comprises of entrance porch, spacious lounge/dining room with access into the conservatory, separate breakfast room & ground floor cloaks/WC. The kitchen has been refitted with a comprehensive range of base, wall & display units complete with integrated appliances. A courtesy door provides access into a 'sound proof' recording/ music practice studio (former garage). The first floor spacious landing features a built-in storage space with sliding mirror door fronts. This landing also provides access to four well proportioned bedrooms, the master having windows to two elevations. Externally to the rear is a fence & hedge enclosed gravelled garden with patio/seating areas & planted with an abundance of mature shrubs. The property is exceptionally well presented throughout & ideal for any growing family, for which early viewing is imperative to fully appreciate its size & internal finish. The property is equipped with solar panels providing a proportion of free electricity and quarterly Feed in Tariff income.
The highly desirable village of Sedgefield lies approximately 12 miles south east of historical Durham City and close to the highly sought-after area Wynyard. The A1M and A19 both provide excellent transport links throughout the region. There are a vast range of local amenities within walking distance including 2 good primary schools and secondary school, local shops including supermarket , several excellent restaurants and public houses, library, doctors surgery, cricket, rugby and squash clubs.
Via. a Upvc door with decorative double glazed inset panel & matching full length lights into: ENTRANCE PORCH: Laminate wood flooring, panelled door into:
14' 9'' x 14' 0'' (4.5m x 4.28m) Upvc framed double glazed bow window to the front elevation, radiator, cornice & textured ceiling, door to an understairs storage cupboard, feature 'antique pine' fire surround with cast iron & tiled inset, contrasting tiled hearth housing a living flame gas fire, exposed timber floor, decorative archway leading into:
8' 7'' x 11' 6'' (2.62m x 3.51m) Upvc framed double glazed sliding patio doors into the conservatory, radiator, exposed timber floor, cornice & textured ceiling.
9' 6'' x 17' 11'' (2.92m x 5.47m) Built on a brick base with pitched 'self cleaning' glass roof, Upvc framed double glazed windows to three sides, Upvc framed double glazed French doors leading out into the rear garden, laminate wood flooring, wall lights, two wall mounted electric radiators.
9' 5'' x 10' 9'' (2.89m x 3.28m) Upvc framed double glazed window, radiator, exposed timber flooring, cornice & textured ceiling, ample space for a breakfast table and chairs, door into:
Comprising of WC, pedestal hand wash basin, glazed tiling to the splash and vanity areas, Upvc framed double glazed window, inset spot lights to the ceiling, expelair fan, laminate wood flooring.
14' 6'' x 8' 8'' (4.45m x 2.65m) Fitted with a comprehensive range of base, wall & display units finished in a cream laminate with contrasting 'wood effect' laminate work surfaces, stainless steel sink fed by mixer tap, plumbing for an automatic washing machine & dishwasher, integrated washing machine, fridge & freezer, built-in stainless steel oven, matching microwave oven, gas hob and extractor canopy over, lovely glazed tiling to the splash and work areas, Upvc framed double glazed window, Upvc door with decorative double glazed inset panel, cornice & textured ceiling, radiator, tile effect laminate to the floor, courtesy door leading into:
13' 10'' x 8' 2'' (4.23m x 2.51m) (Formerly the garage) Fully sound proofed suitable for audio recording/ music practice/ home cinema, inset spot lights to the ceiling, door to a storage cupboard which is housing the gas fired combi boiler, laminate wood flooring.
Spacious landing, Upvc framed double glazed window, loft access, built-in storage area with sliding mirror door fronts, cornice & textured ceiling.
10' 3'' x 17' 7'' (3.13m x 5.37m) Two Upvc framed double glazed windows to the front & side elevation taking advantage of the open countryside views, two radiators, cornice & textured ceiling.
11' 5'' x 11' 8'' (3.5m x 3.58m) (Max Dim) Upvc framed double glazed window to the front elevation, radiator, cornice & textured ceiling.
11' 11'' x 10' 9'' (3.65m x 3.3m) (Max Dim) Upvc framed double glazed window to the rear elevation, radiator, cornice & textured ceiling, door into a storage cupboard with shelves.
8' 10'' x 7' 11'' (2.71m x 2.43m) Max Dim) Upvc framed double glazed window to the front elevation, radiator, loft access.
10' 0'' x 5' 5'' (3.05m x 1.66m) Fitted with a contemporary white three piece suite comprising of a bath with tiled side panel, over bath mains fed shower, glass folding partition, pedestal hand wash basin, WC, lovely glazed tiling to all four walls, Upvc framed double glazed window, modern white ladder radiator, lino to the floor.
To the front is an extensive block paved driveway providing off road parking for several cars & access into a small storage area. To the rear is a fence & hedge enclosed gravelled garden with patio/seating areas & planted with an abundance of mature shrubs.
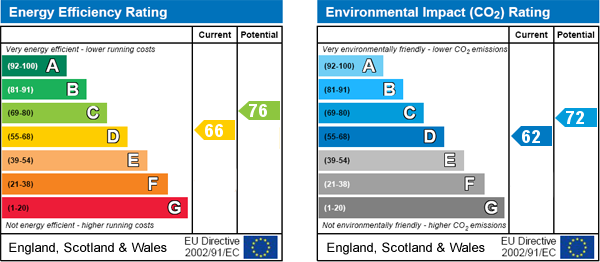
For further information on this property please call 01740 617517 or e-mail enquires@wrighthomesuk.co.uk