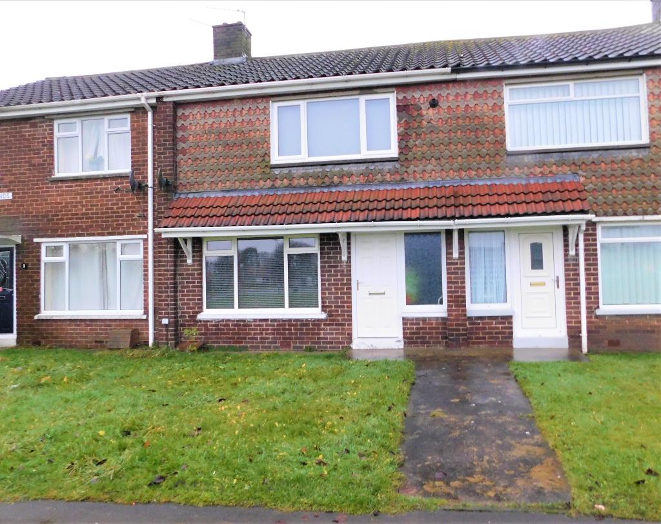
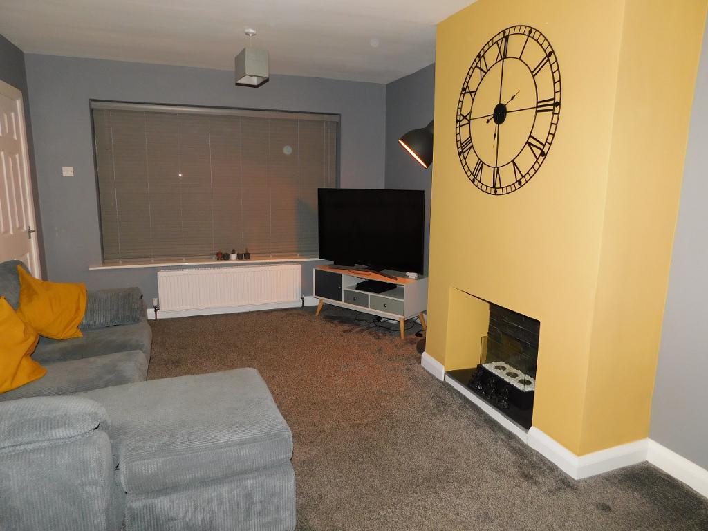
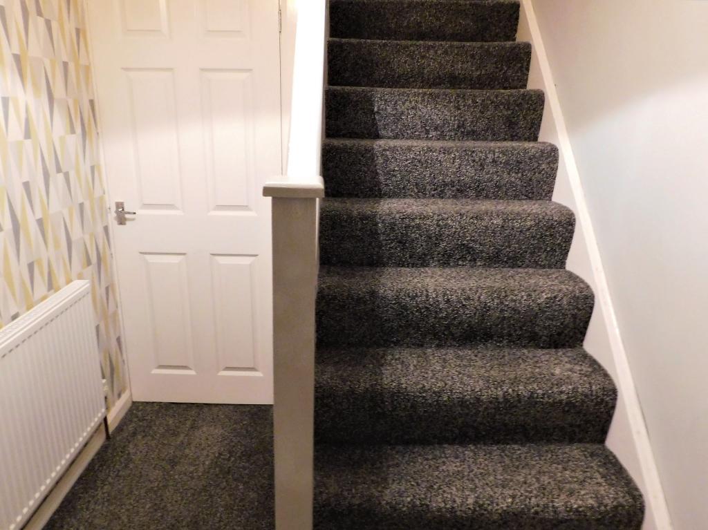
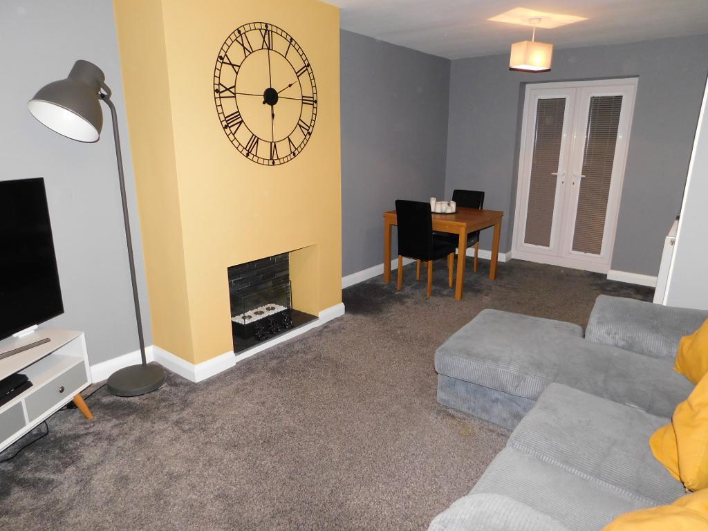
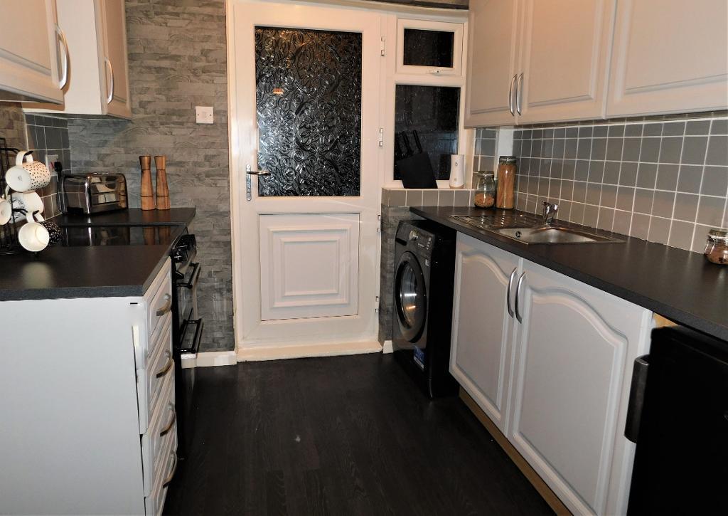
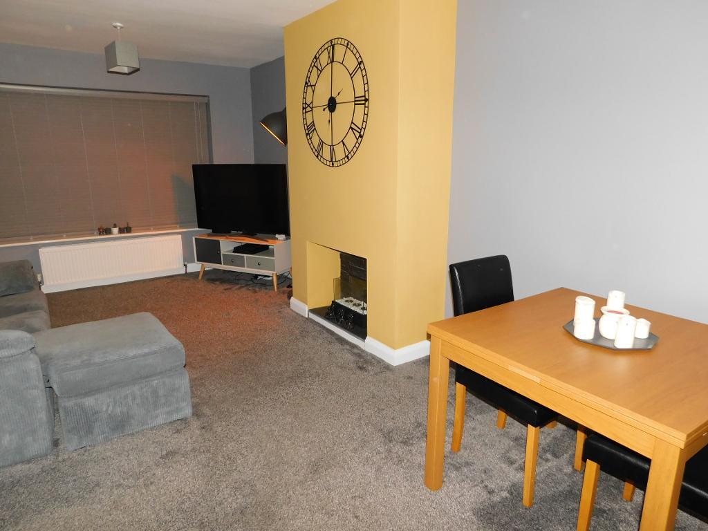
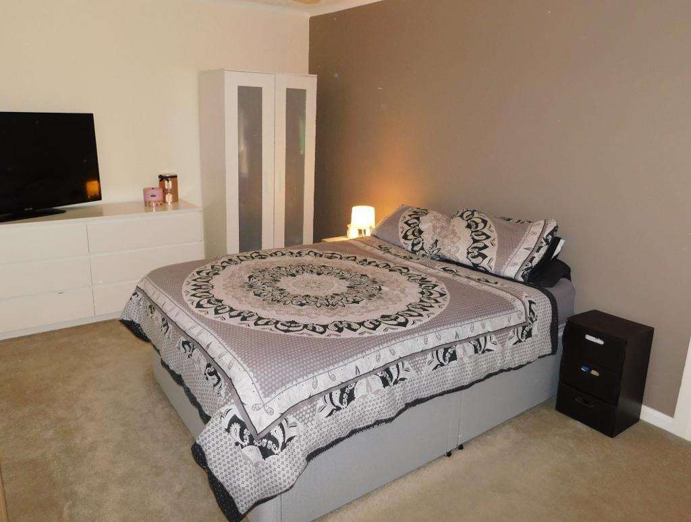
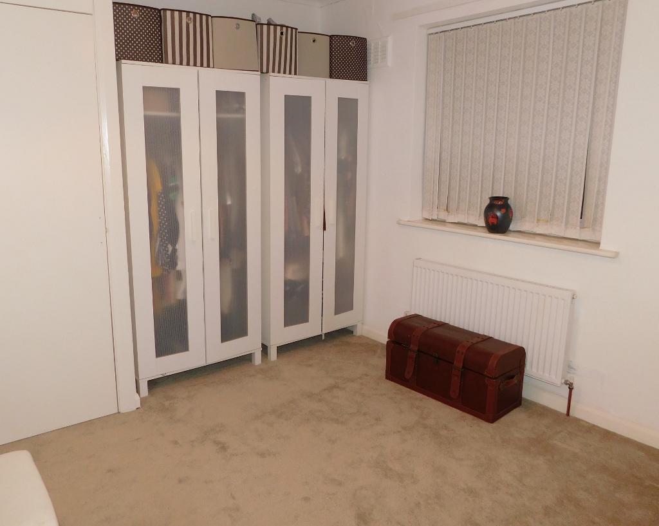
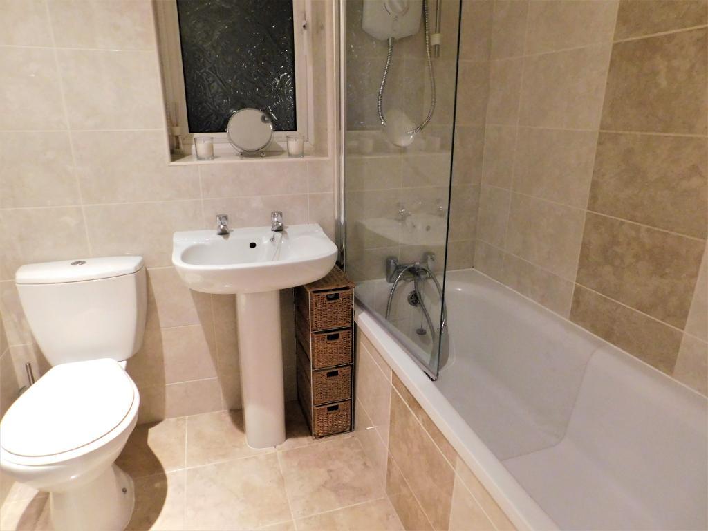
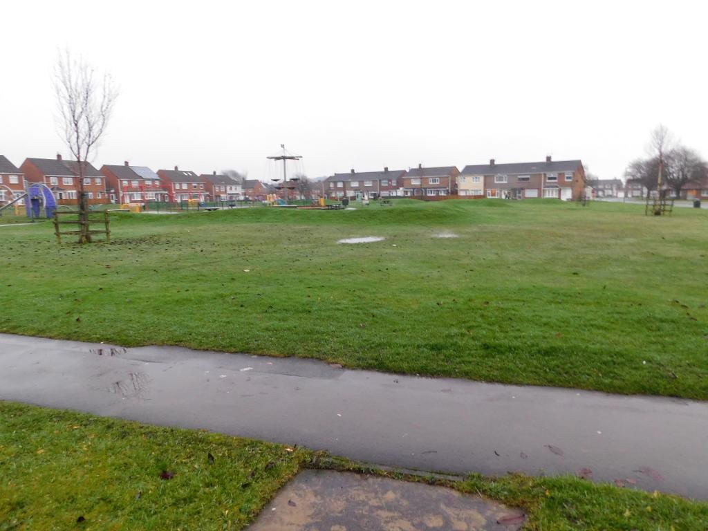
Superbly positioned overlooking an open green to the front elevation. This beautiful two bedroom mid terrace property is an ideal first time buyers or families alike. Located in a sought after area of Chilton, lies within walking distance local shops & amenities. The floorplan briefly comprises of, entrance hallway, spacious lounge/dining room and modern fitted Kitchen. The first floor landing provides access to two double bedrooms plus a stunning family bathroom which has been recently refitted with a contemporary modern white suite. Externally, to the front is an open plan lawn garden, whilst to the rear is a fence enclosed paved garden with gate access to the service lane. An internal inspection comes highly recommended to fully appreciate it's size, layout and internal finish.
Via. a composite door with decorative double glazed side light leading into: ENTRANCE HALLWAY: Stairs access to the first floor, radiator, door into kitchen, door into:
20' 7'' x 11' 1'' (6.28m x 3.39m) Upvc framed double glazed window to the front elevation, two radiators, feature inset niche with split faced tiled back & slate hearth, Upvc framed double glazed French doors complete with fitted window blinds leading out into the rear garden, door into:
8' 5'' x 12' 8'' (2.59m x 3.88m) (max dim) Fitted with a range of base and wall units finished in grey with contrasting heat resistant work surfaces, stainless steel sink with mixer tap, plumbing for an automatic washing machine, space for a freestanding cooker, space for fridge, glazed tiling to the splash and work areas, Upvc framed double glazed window, radiator, Upvc door with double glazed panel leading to outside, door into a large storage cupboard with work surface.
Landing, loft access.
10' 2'' x 15' 0'' (3.1m x 4.58m) Upvc framed double glazed window to the front elevation, radiator, cornice ceiling, door to an over stairs storage cupboard, plus a further storage cupboard which houses the gas fired combi boiler.
10' 1'' x 10' 6'' (3.09m x 3.22m) Upvc framed double glazed window to the rear elevation, radiator, door to a built-in storage cupboard, cornice ceiling.
6' 0'' x 6' 3'' (1.84m x 1.93m) Recently refitted with a contemporary modern white three piece suite comprising of panel bath with chrome taps & hand held shower attachment, over bath electric Mira shower, glass partition, pedestal hand wash basin, WC, lovely glazed tiling to all four walls, Upvc framed double glazed window, modern chrome ladder radiator, Pvc panelling with inset spot lights to the ceiling, ceramic tiling to the floor.
Externally, to the front is an open plan lawn garden, whilst to the rear is a fence enclosed paved garden with gate access to the service lane. Also included in the sale is a timber shed.
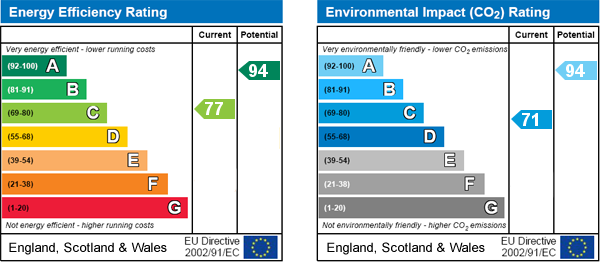
For further information on this property please call 01740 617517 or e-mail enquires@wrighthomesuk.co.uk