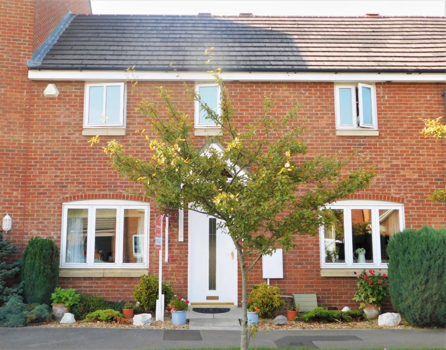
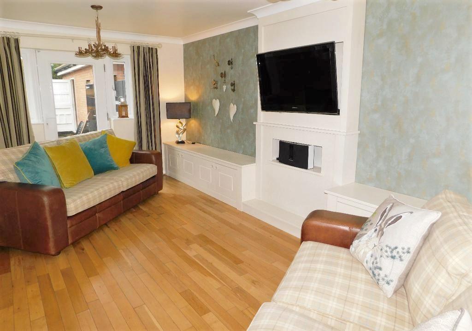
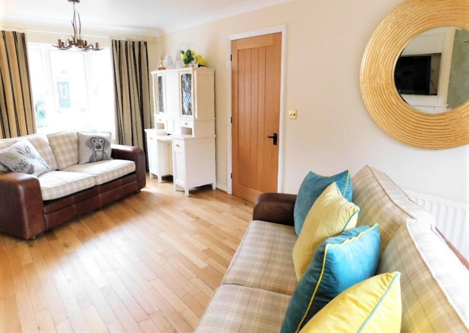
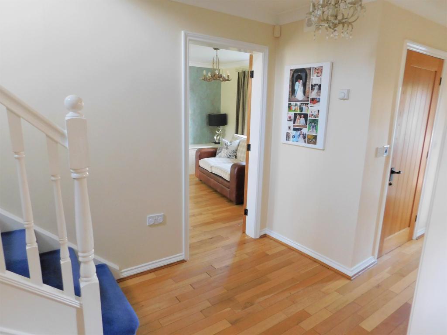
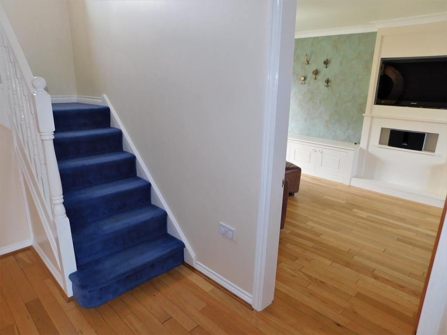
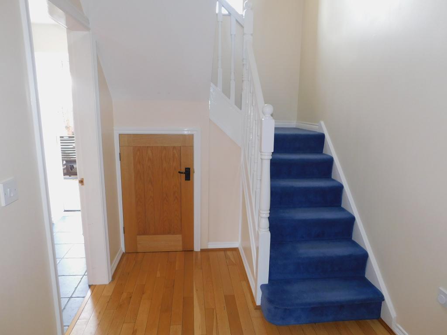
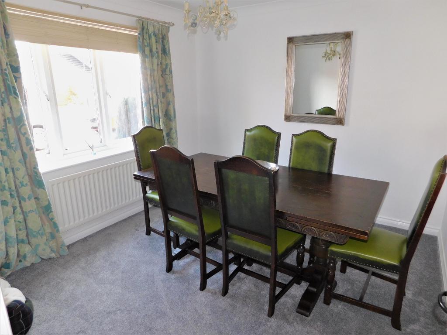

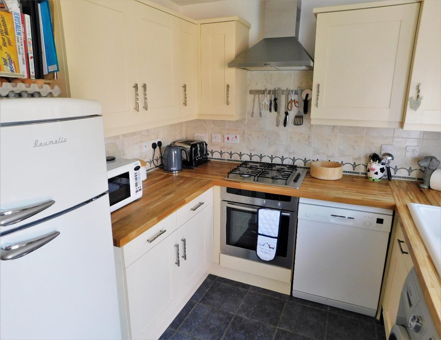
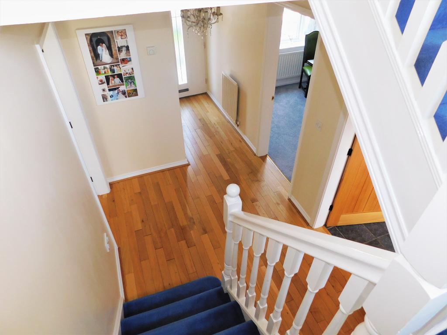

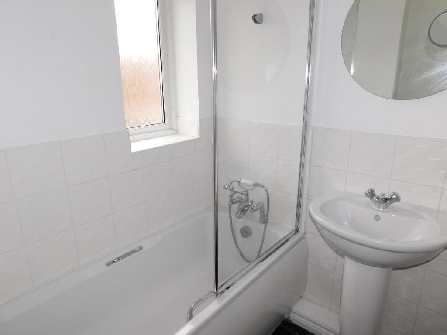
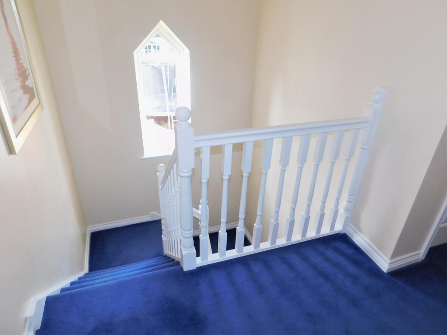
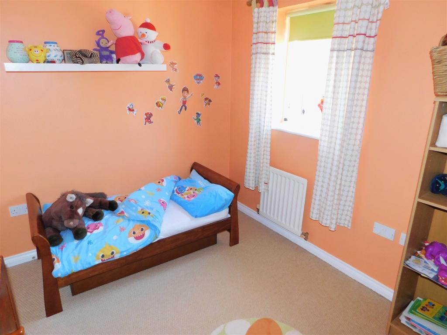
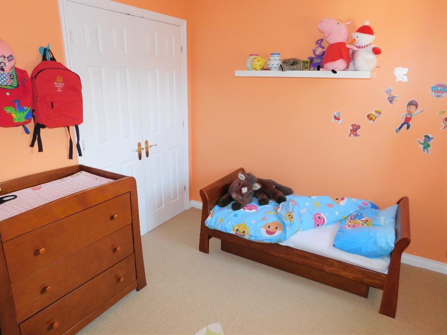
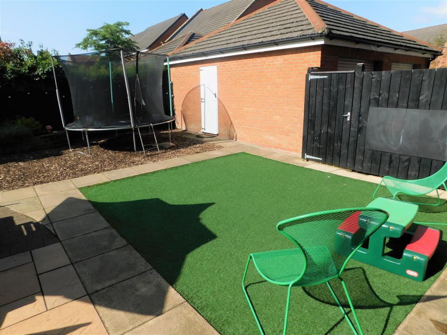
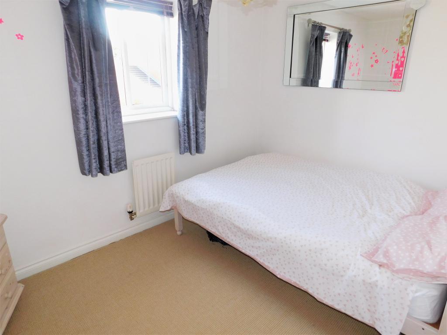
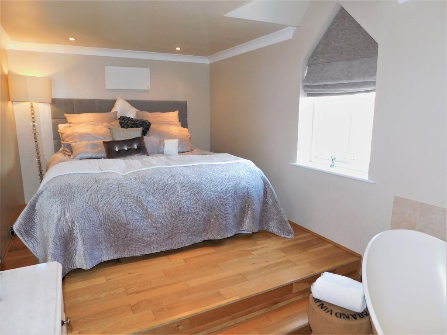
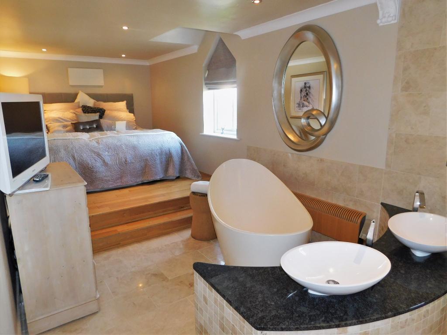
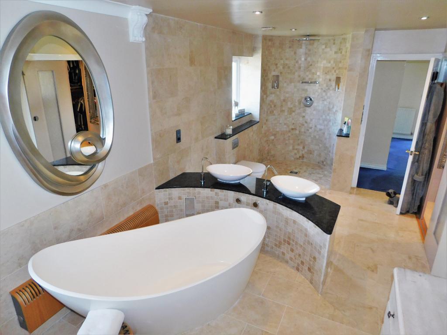
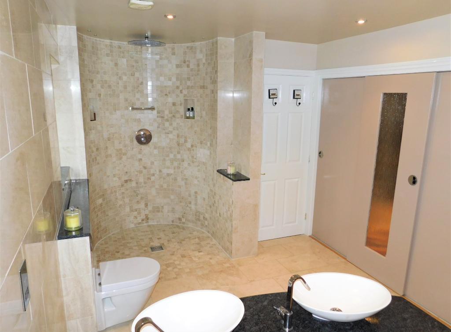
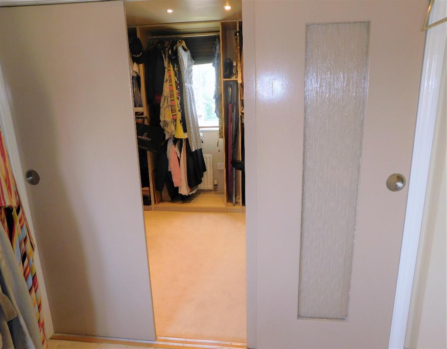
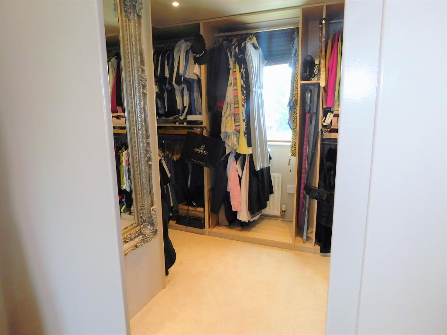
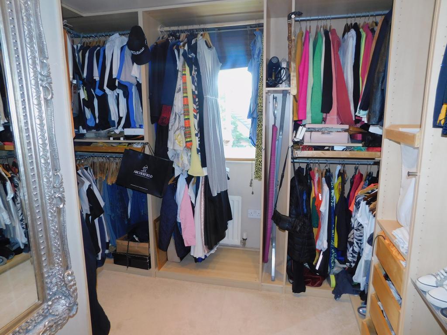
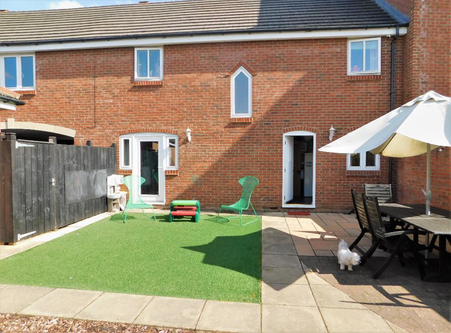

***ATTENTION ALL BUYERS!!!*** Wright Homes are DELIGHTED to offer to the market this STUNNING, SPACIOUS AND EXTREMELY WELL PRESENTED TOWN HOUSE in a sought after and popular residential area of Sedgefield which BOASTS FOUR BEDROOMS including a SUPERB, GENEROUS, INDIVIDUALLY DESIGNED MASTER BEDROOM WITH OPEN PLAN EN SUITE BATHROOM & WALK IN DRESSING ROOM/WARDROBE, MODERN FITTED KITCHEN, FAMILY BATHROOM, GOOD SIZED LOUNGE, SEPARATE DINING ROOM, DOWNSTAIRS WC, ENCLOSED REAR GARDEN, DRIVEWAY FOR OFF STREET PARKING AND GARAGE!! This property COMBINES CONTEMPORARY DESIGN, DECORATIVE FLAIR AND LUXURY with A HIGH QUALITY FINISH AND MULTI USE ACCOMMODATION FOR THE MODERN FAMILY!! Viewing is HIGHLY RECOMMENDED!!!!***NO CHAIN***
The property is located on the Winterton Estate, a sought after and ever popular residential area in Sedgefield which is known for its modern housing and landscaped green spaces and which is in easy reach of the Village Centre. Sedgefield boasts a range of amenities including independent shops and high quality cafes, restaurants and Public Houses as well as convenience stores, health and other services.
The property is also ideally located for Sedgefield Primary School, Sedgefield Hardwick Primary School and Sedgefield Comprehensive School, all of which have excellent reputations in and around the local area. Sedgefield is proud of its community spirit and it is home to a number of sports and leisure clubs - including Cricket, Rugby, Squash, Music and Drama groups - as well as hosting the Annual Medieval Fayre, Sedgefield Agricultural Show and the historic Shrove Tuesday Ball Game. The property also lies in easy reach of the historic Sedgefield Racecourse and Hardwick Hall and Park
Sedgefield and the surrounding areas are home to a number of nature, Conservation and Wildlife Trust sites all of which provide excellent opportunities for family days out, exploring, walking and cycling!!
Via. a solid wood door with decorative double glazed inset panel leading into: HALLWAY: Solid oak flooring, radiator, stairs access to the first floor, cornice ceiling, door to an understairs storage cupboard, Oak door leading into:
Comprising of WC, pedestal hand wash basin with glazed tiling to the splash back, radiator, extractor fan, solid Oak flooring.
11' 4'' x 19' 10'' (3.46m x 6.06m) Double glazed window to the front elevation, two radiators, double glazed door with full length double glazed side lights leading out onto the rear patio area, cornice ceiling, solid Oak flooring, contemporary range of built-in storage units concealing electrical devices plus housing for a wall mounted television.
11' 3'' x 9' 10'' (3.45m x 3m) Double glazed window to the front elevation, radiator, cornice ceiling.
10' 5'' x 8' 3'' (3.2m x 2.52m) Fitted with a comprehensive range of base, wall & shelves finished in a cream laminate with solid Oak work surfaces, white ceramic sink fed by mixer tap, plumbing for an automatic washing machine & dishwasher, built-in stainless steel oven, 'four ring' gas burners & stainless steel chimney extractor canopy over, lovely glazed tiling to the splash and work areas, double glazed window, radiator, solid wood door with double glazed inset panes leading out into the rear garden, ceramic, inset spot lights to the ceiling, ceramic tiling to the floor.
Spindled staircase leading onto the full landing, radiator, double glazed 'church style' window, access to the loft which is entered via. a retractable ladder, fully boarded for storage with light, door into a storage cupboard housing the gas fired combi boiler, cornice ceiling.
28' 0'' x 8' 7'' (8.55m x 2.62m)
Two double glazed windows to the front elevation, underfloor heating, steps leading onto a raised Oak floor, cornice ceiling trimmed with a decorative sconces, inset spot lights to the ceiling, contemporary horizontal (energy saving) radiator.
EN-SUITE AREA: Fitted with a freestanding oval bath with ceiling faucet infill for the bath, twin hand wash basins mounted onto a raised island with storage below & granite vanity surfaces, floating WC, oval shaped, 'walk-in' mosaic tiled shower area complete with rain head/waterfall shower, LED mood lighting, travertine tiling to all the splash and vanity areas, extractor fan.
10' 9'' x 10' 2'' (3.3m x 3.11m) (Former bedroom which can easily be restored) 'L' shaped room. Presently fitted with an abundance of hanging rails, shelves, slide out drawers, display shelves, double glazed window, radiator.
10' 9'' x 7' 7'' (3.3m x 2.34m) Double glazed window to the front elevation, radiator, door to a built-in wardrobe with hanging space and shelves.
10' 11'' x 8' 7'' (3.33m x 2.63m) Double glazed window to the rear elevation, radiator, double door to a built-in wardrobe with hanging space and shelves.
8' 1'' x 6' 8'' (2.47m x 2.04m) (Max dim) Fitted with a contemporary modern white three piece suite comprising of panel bath with chrome taps & hand held shower attachment, glass partition, pedestal hand wash basin, WC, lovely glazed tiling to the splash and vanity areas, double glazed window, radiator, black/silver ceramic tiling to the floor, inset spot lights to the ceiling.
To the front of the property is an open plan gravelled garden planted with a variety of mature plants & shrubs. To the side is a driveway providing off road parking for approx. 3 cars, which in turn gives access into a larger than average single garage fitted with LED lighting to the facias plus a 'remote control' roller shutter door complete with light, power & storage shelves. To the rear is a fence & wall enclosed garden which features a large patio/seating area, artificial lawn, block paved pathway leading to a barked area & raised rockery, again planted with variety of mature shrubs, external lighting, water tap and courtesy door access into garage & gate access leading out to the driveway.
Sedgefield is a short 10 minute drive to the A1(M) and is similarly close to the A177 and A689 which allows easy access to the nearby towns and cities of Darlington, Bishop Auckland, Middlesbrough, Hartlepool, Durham, Sunderland and Newcastle and to a range of rural and coastal areas and attractions.
The property is also in an ideal location to exploit the variety of employment opportunities in and around the area from the Science and Technology NETPark in Sedgefield itself to the new Amazon Fulfilment Centre in Darlington and their new site (currently under construction) in Bowburn as well as being close to other major North East employers such as Arriva, Nissan and Hitachi.
***NO CHAIN***
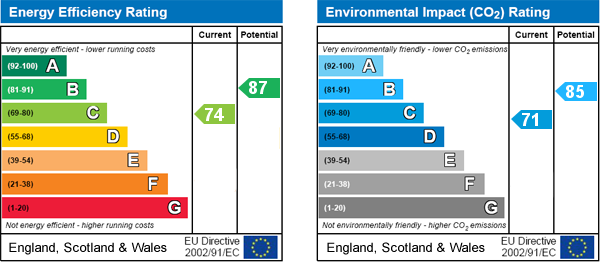
For further information on this property please call 01740 617517 or e-mail enquires@wrighthomesuk.co.uk