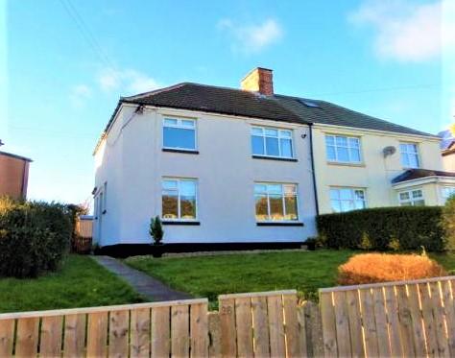
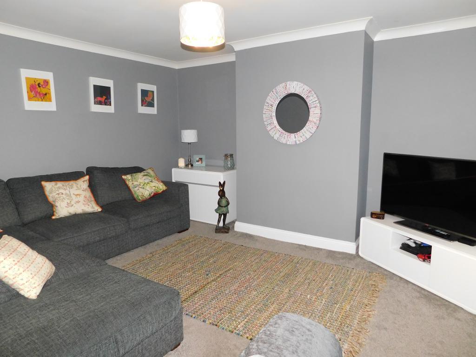
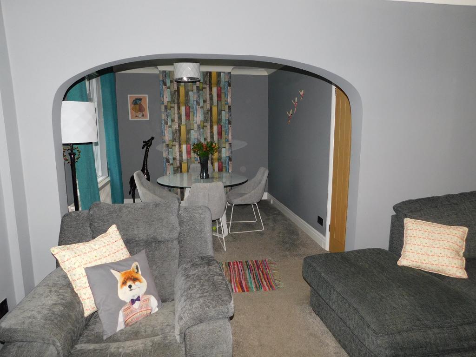
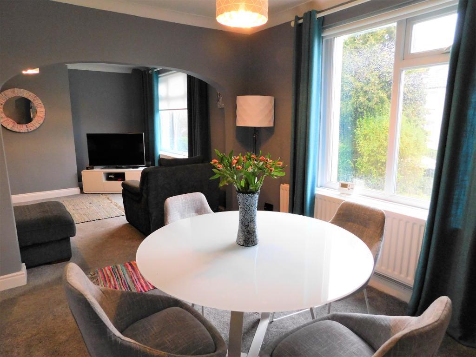
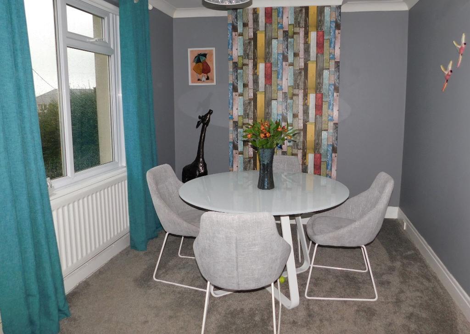
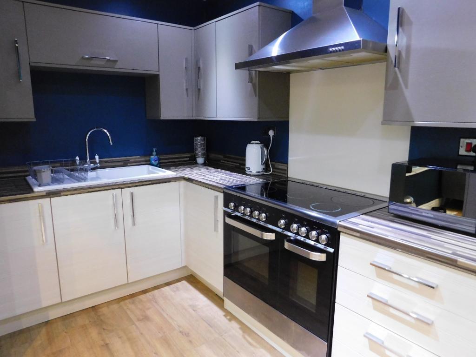
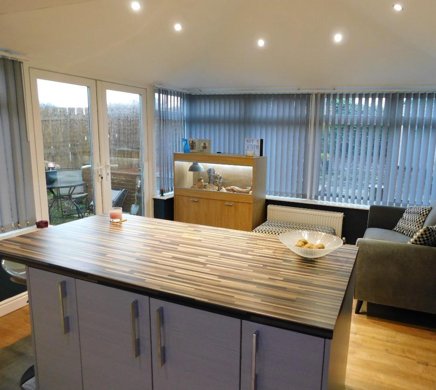
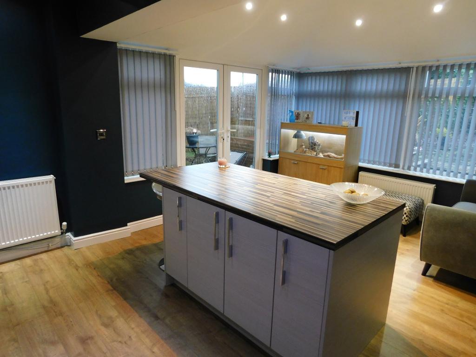
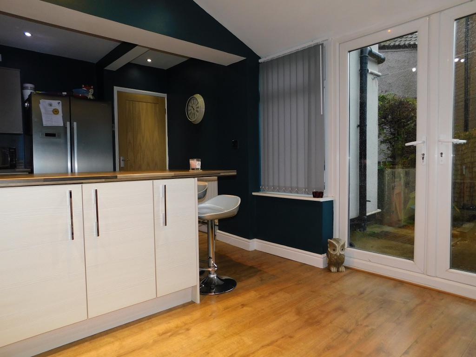
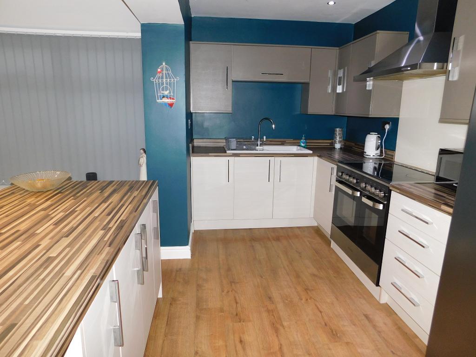
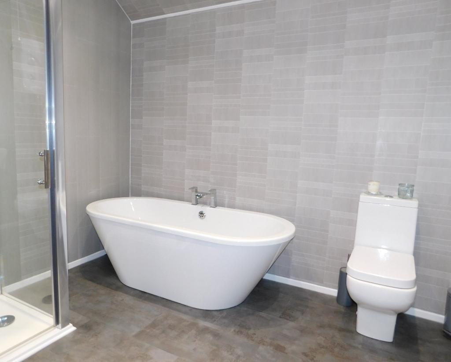
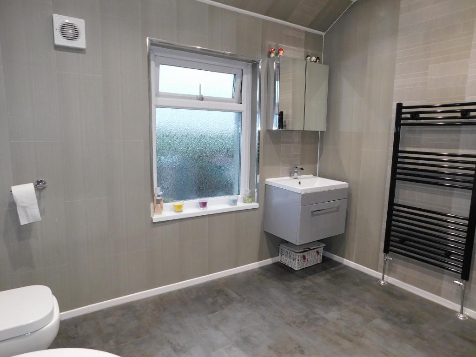
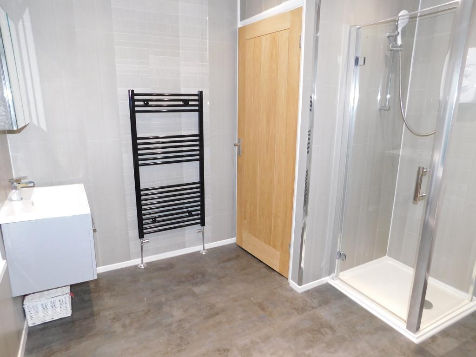
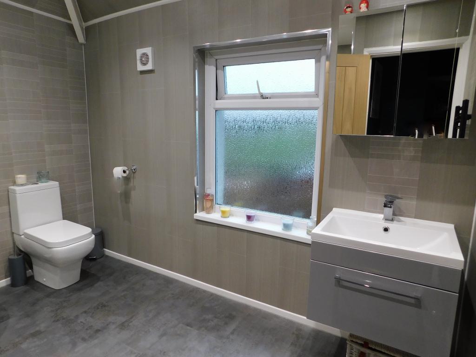
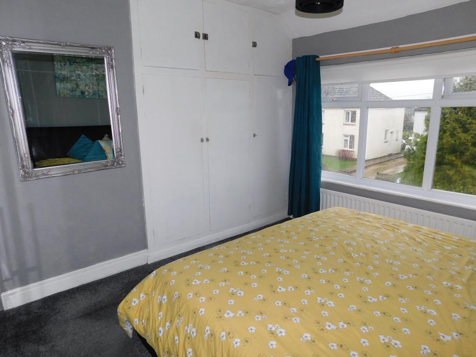
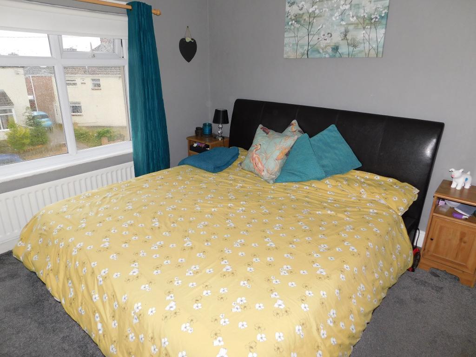
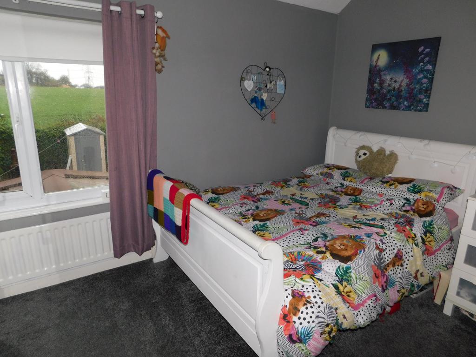
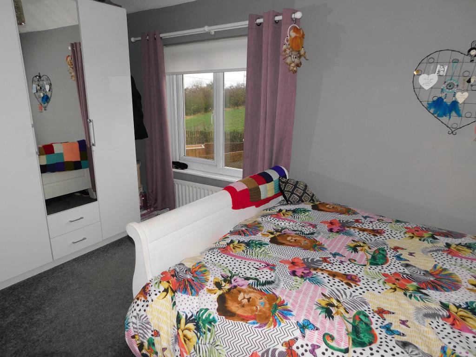
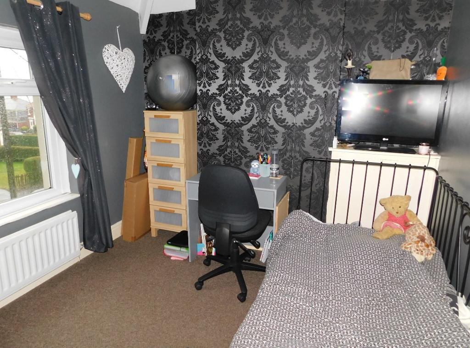
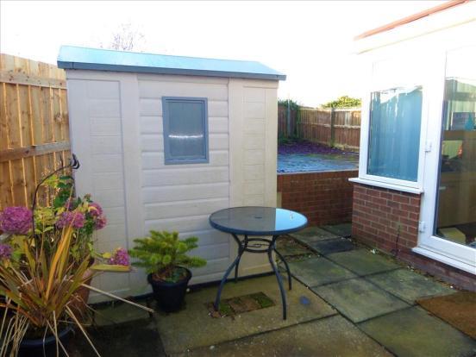
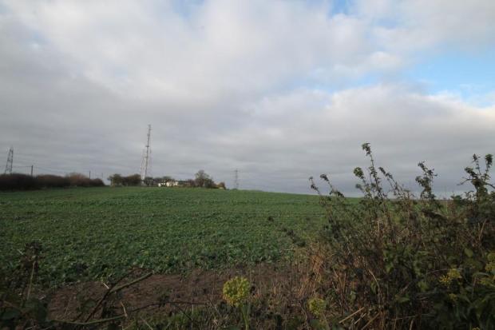
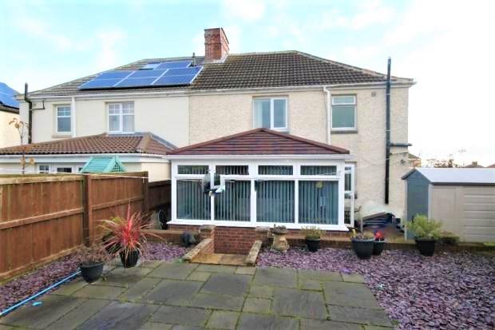
Located on the very edge of the village this is an outstanding, well planned, spacious family home which truly deserves an internal inspection. The property was previously four bedrooms, however the current owners have reconfigured the property to provide three double bedrooms and a recently refitted bathroom fitted with a contemporary four piece suite. The ground floor benefits from a garden room off the kitchen which provides a vast amount of reception/entertaining space. The layout briefly comprises entrance hall, utility/cloak, dining room with arch to family lounge, kitchen/garden room. To the first floor are three double bedrooms the master having built-in wardrobes, and a spacious bathroom which is fitted with a modern four piece suite including a separate fully tiled shower enclosure. Externally to the front is a fence enclosed lawn garden whilst to the rear is a low maintenance flagged garden. Nicely situated for which early viewing is highly recommended to fully appreciate it's size and layout.
Via. a composite door with decorative double glazed inset panels & matching top light into: ENTRANCE HALLWAY: Upvc framed double glazed window, two radiators, stairs access to the first floor, laminate wood flooring, cornice ceiling, door to an understairs storage cupboard, Oak door leading into:
8' 0'' x 5' 6'' (2.45m x 1.69m) Comprising of WC, vanity hand wash basin set onto a unit with storage below, fitted work surface with plumbing for an automatic washing machine & space for tumble dryer, two Upvc framed double glazed windows, glazed tilling to all four walls, cornice & texture ceiling, lino to the floor.
11' 3'' x 8' 11'' (3.45m x 2.72m) Upvc framed double glazed window, radiator, cornice ceiling with centre ceiling rose, open archway to:
14' 11'' x 11' 11'' (4.56m x 3.64m) Upvc framed double glazed window, radiator, cornice ceiling with centre ceiling rose.
18' 6'' x 15' 0'' (5.66m x 4.59m)
Fitted with a comprehensive range of base & wall units (cream wall units & cashmere base units), contrasting heat resistant work surfaces with matching upstands, white ceramic Belfast style sink unit with mixer tap, 'freestanding' stainless steel double range cooker with halogen hob, glass splash back and stainless steel extractor canopy over, space for an American Fridge/freezer, centre island with further storage & provision has been made for a breakfast bar, inset spot lights to the ceiling, radiator.
GARDEN ROOM/FAMILY AREA: Built on a brick base with pitched tiled roof, Upvc framed double glazed windows to three sides, Upvc framed double glazed French doors leading out into the rear garden, laminate wood flooring, inset spot lights to the ceiling, radiator.
Landing, loft access.
10' 8'' x 12' 7'' (3.26m x 3.86m) Upvc framed double glazed window to the front elevation, radiator, cornice & textured ceiling, double door built-in wardrobe/storage.
9' 6'' x 13' 5'' (2.91m x 4.11m) Upvc framed double glazed window to the rear elevation, radiator, cornice & textured ceiling.
9' 3'' x 11' 9'' (2.84m x 3.6m) Upvc framed double glazed window, radiator.
9' 10'' x 9' 3'' (3.01m x 2.82m) Recently refitted with a comprehensive white four piece suite comprising of a freestanding 'oval shape' bath with chrome waterfall taps, floating hand wash basin set into a unit with storage below, WC, separate walk-in shower enclosure with electric shower, Pvc panelling to all four walls, Upvc framed double glazed window, modern chrome ladder radiator, Pvc panelling to the ceiling complete with inset spot lights to the ceiling, extractor fan, tile effect lino to the floor.
To the front is a fence enclosed lawn garden with shrub borders whilst to the rear is a fence enclosed tiered garden with extensive flagged patio, steps up to a further patio/seating with decorative gravelled edges, thus providing a low maintenance garden.
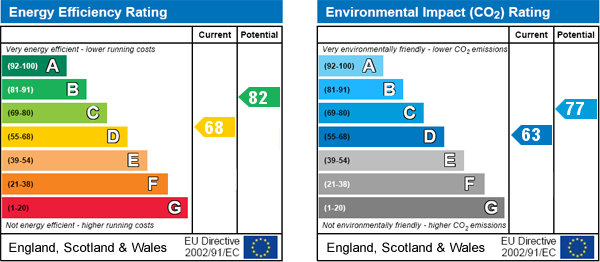
For further information on this property please call 01740 617517 or e-mail enquires@wrighthomesuk.co.uk