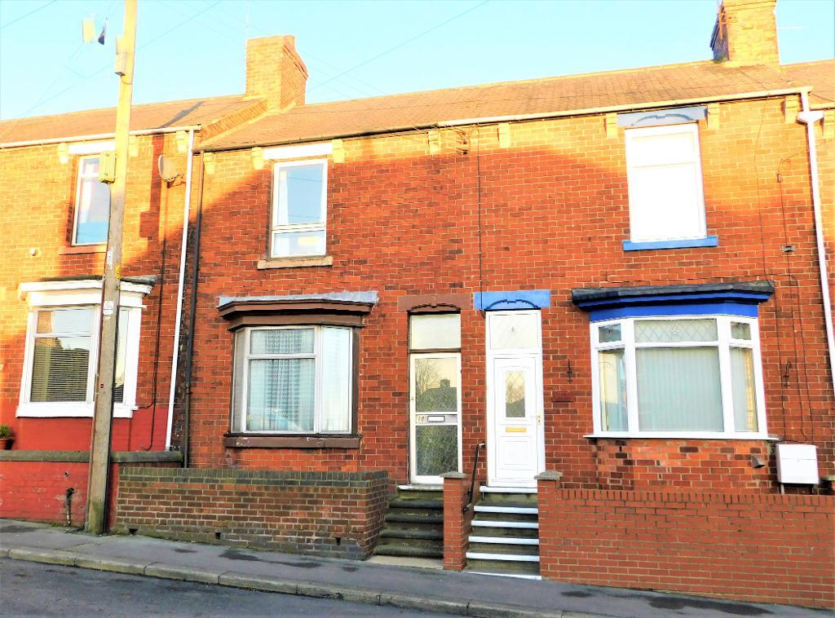
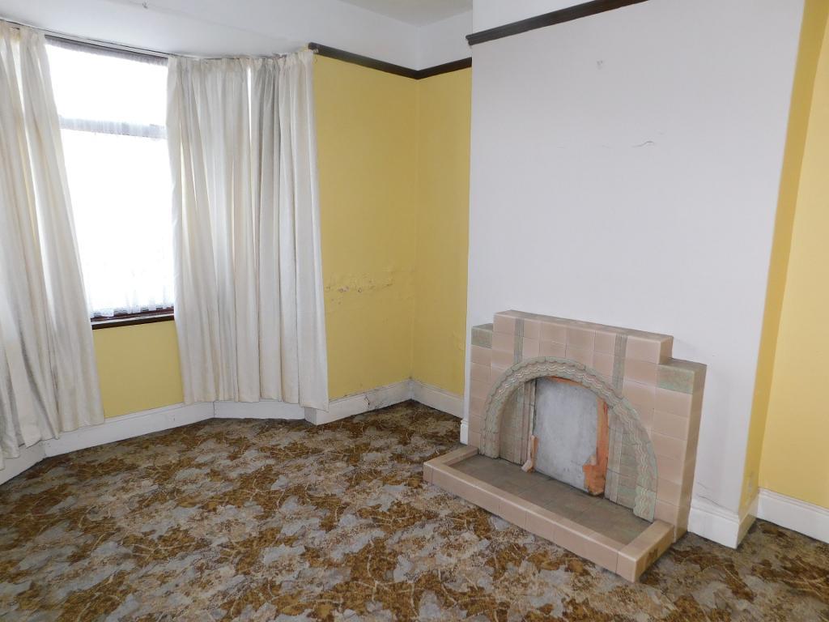
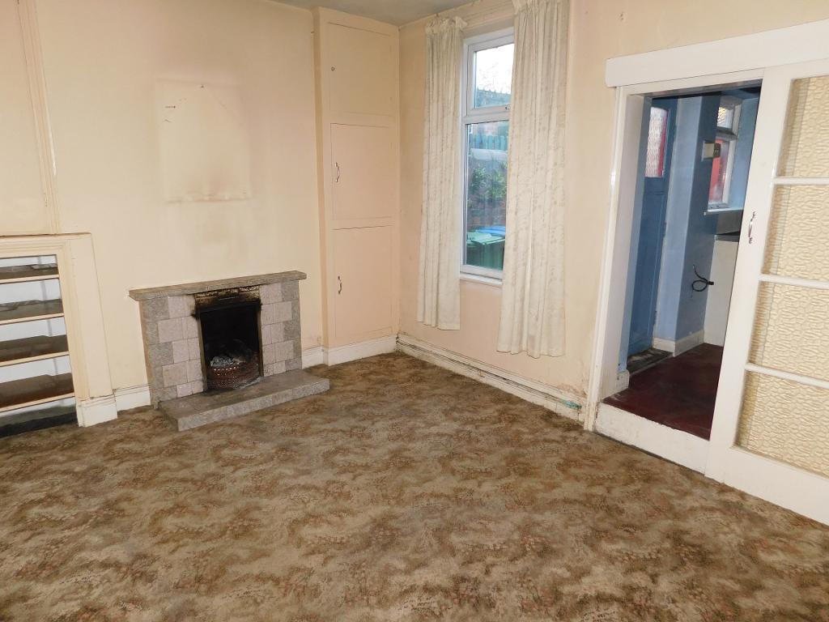
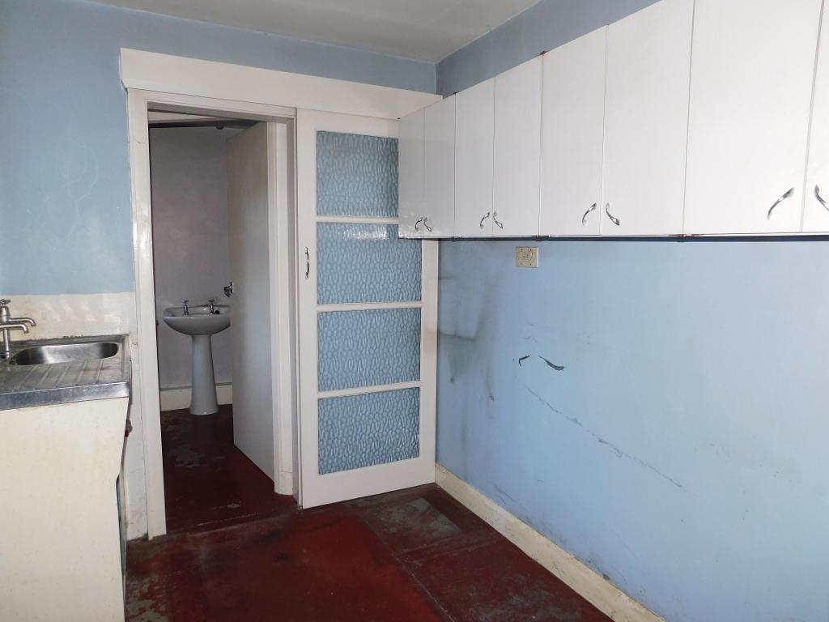
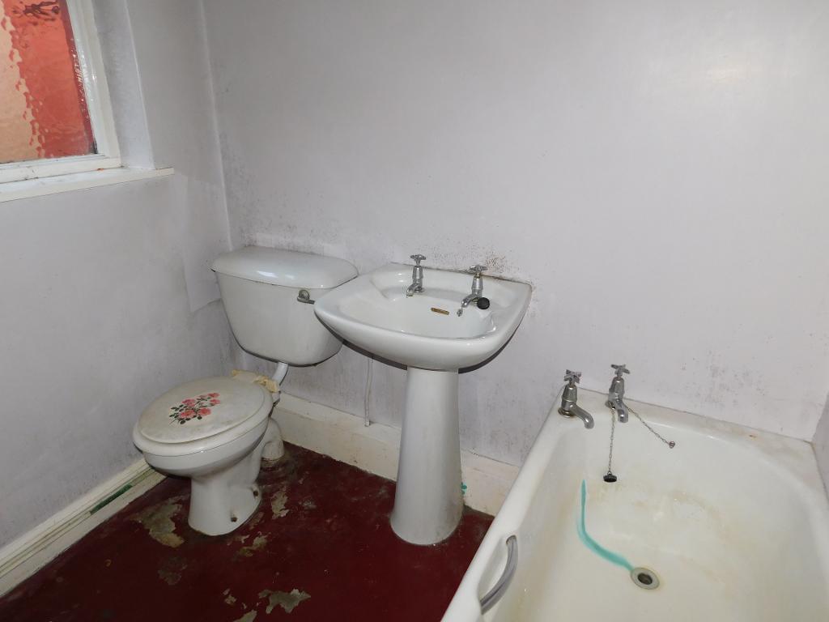
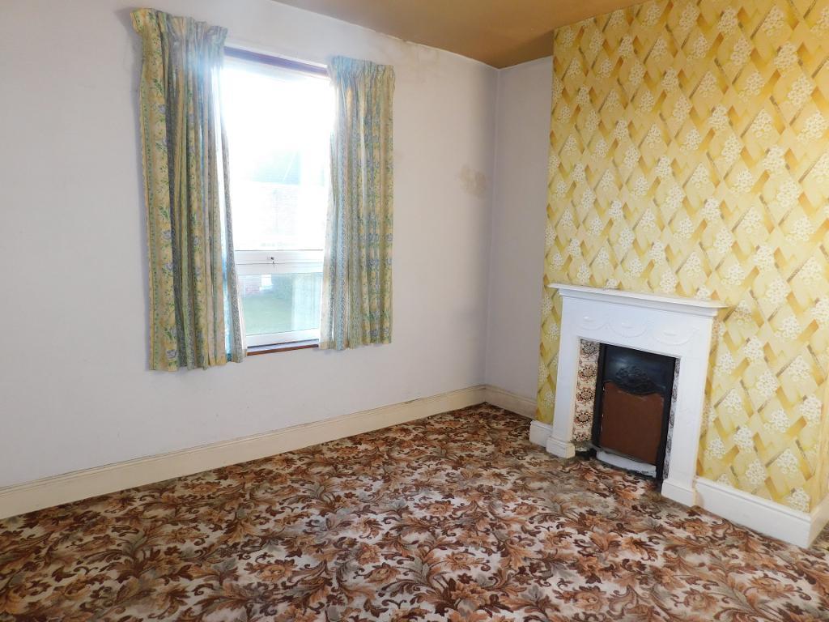
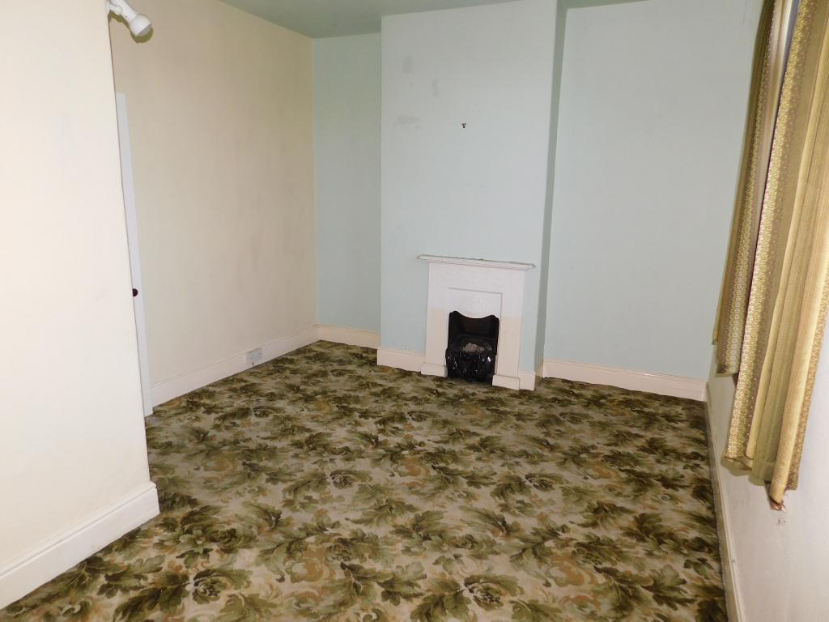
Situated on a very popular terrace is this two bedroom mid terrace property which requires some refurbishment & updating throughout. Briefly comprises of entrance lobby, spacious lounge with walk-in bay window to the front elevation, separate dining room, kitchen, ground floor bathroom. The first floor landing provides access to two double bedrooms, the master having a large storage cupboard. Externally to the rear is a wall enclosed courtyard with brick store & gate access out to the service lane. Early viewing is essential to appreciate the size and location of this dwelling.
Via. double glazed door with decorative double glazed inset panes and matching top light into the entrance lobby, stairs access to the first floor, door into:
12' 5'' x 13' 0'' (3.8m x 3.97m) Double glazed walk-in bow window to front elevation, picture rail, feature tiled fire surround with matching back and hearth housing an open coal grate, door with glazed inset pane leading into:
13' 8'' x 10' 11'' (4.17m x 3.34m) Upvc framed double glazed window to rear elevation, feature tiled fire surround with matching back and hearth housing an open coal grate, built in storage cupboards to alcoves, door to a large walk-in under stairs storage cupboard, sliding glazed door leading into:
8' 11'' x 6' 9'' (2.73m x 2.09m) Fitted with base unit with sliding door fronts housing stainless steel sink with two pillar taps, range of wall mounted units finished in white, casement window, hard wood door with glazed inset pane leading to outside, sliding door leading to small inner lobby with casement window, access into bathroom
6' 6'' x 6' 6'' (1.99m x 2m) Fitted with a white three piece suite comprising of panel bath with chrome pillar taps, pedestal wash hand basin, WC, casement window.
Landing, access to loft.
11' 3'' x 11' 10'' (3.43m x 3.63m) Double glazed window to front elevation, feature cast iron fire surround with tiled inset and matching back, door to large storage cupboard.
11' 2'' x 15' 3'' (3.42m x 4.66m) ('L' Shaped Room) Could be made into three bedrooms, Upvc framed double glazed window to rear elevation, cast iron fire surround with open coal grate.
Externally to rear there is a wall enclosed courtyard with door access to brick store, gate access out onto service lane.
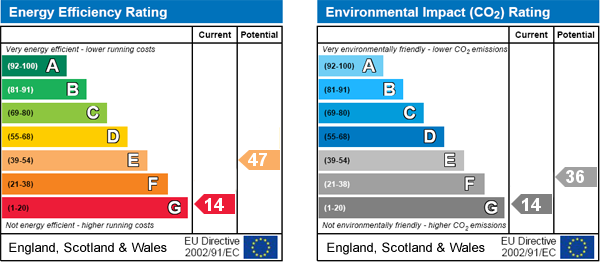
For further information on this property please call 01740 617517 or e-mail enquires@wrighthomesuk.co.uk