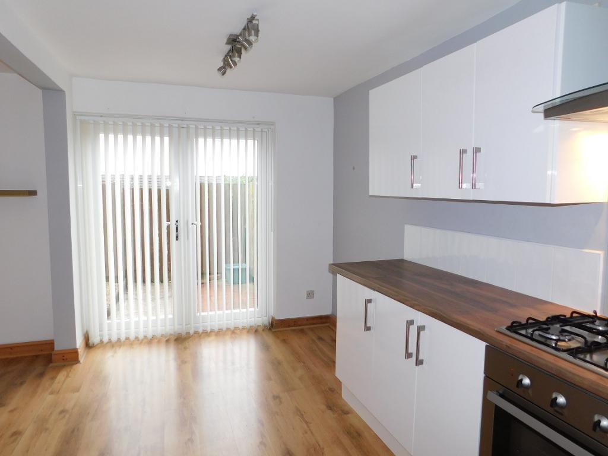
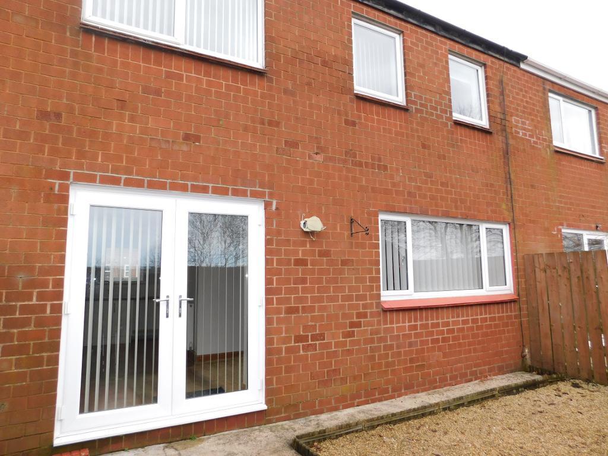
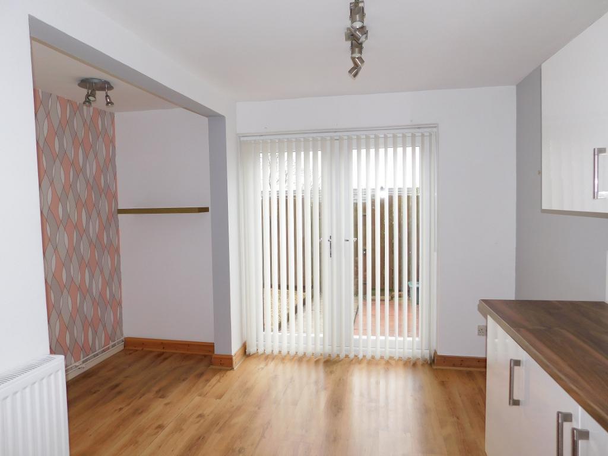
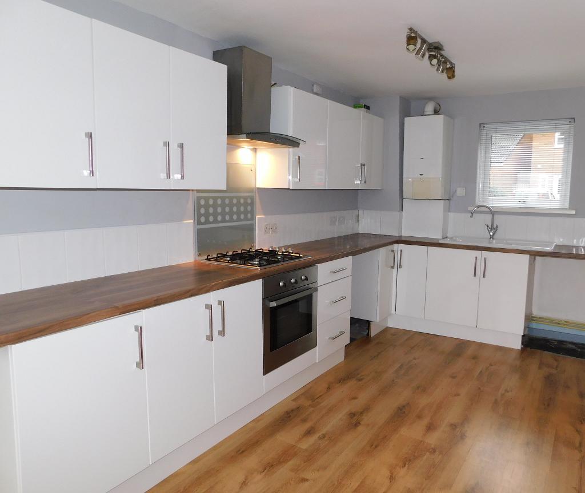
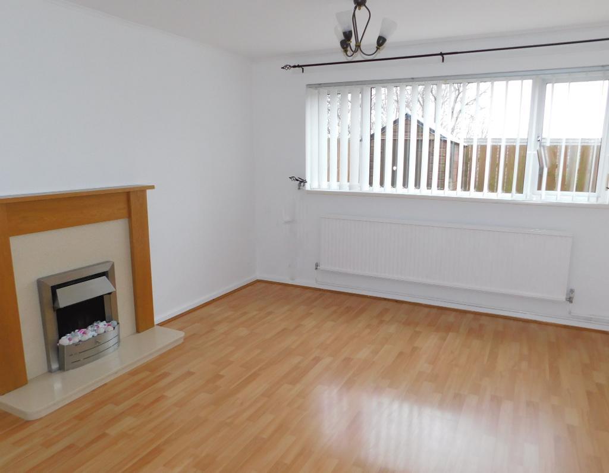
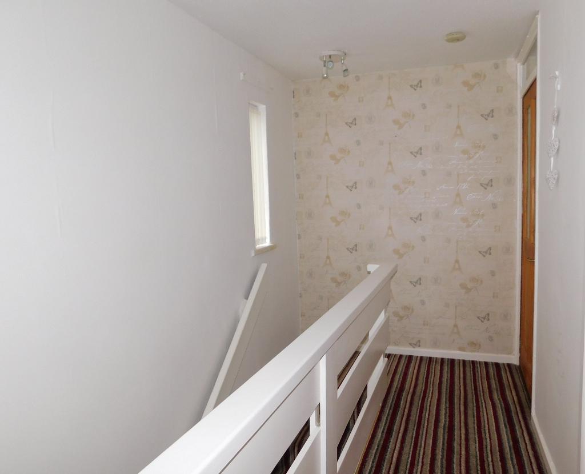
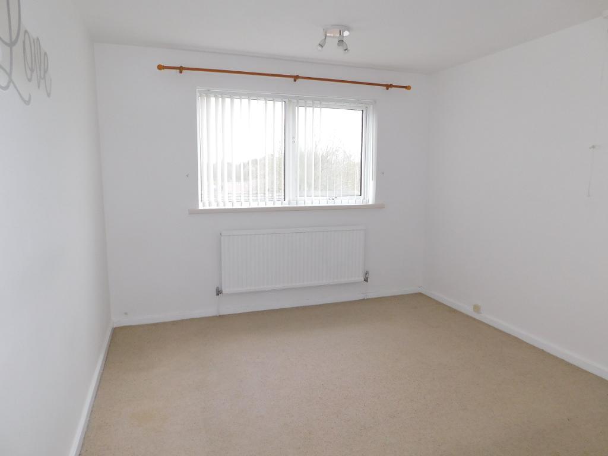
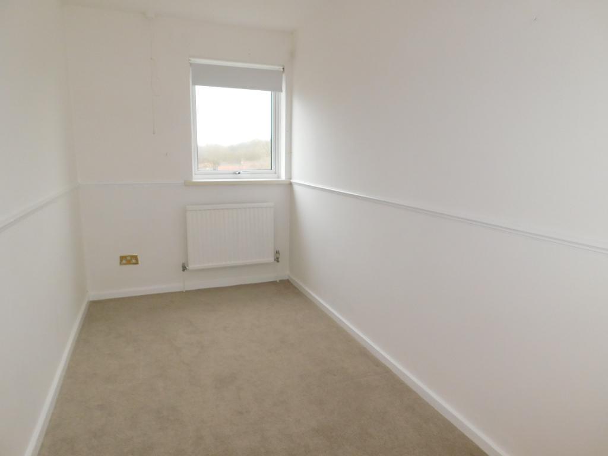
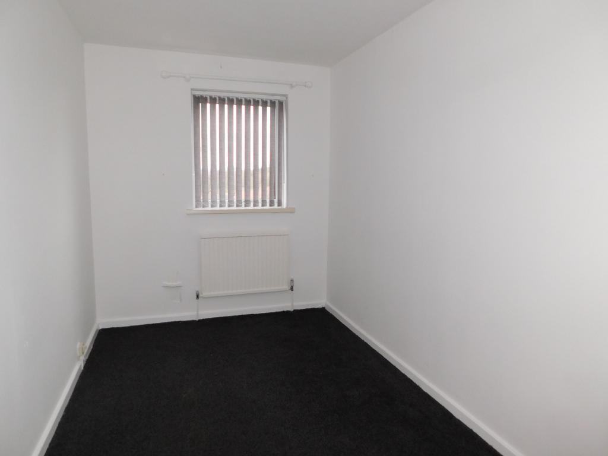
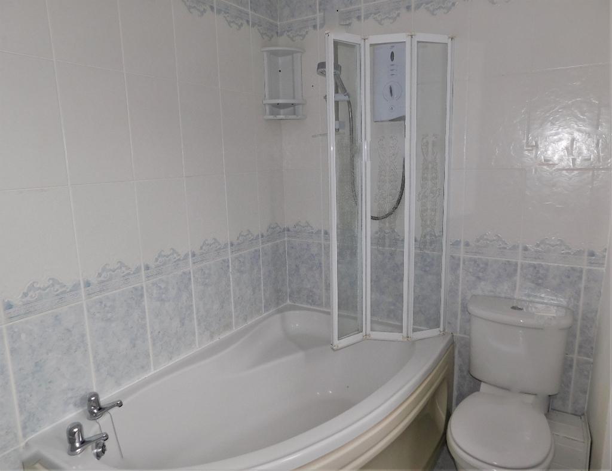
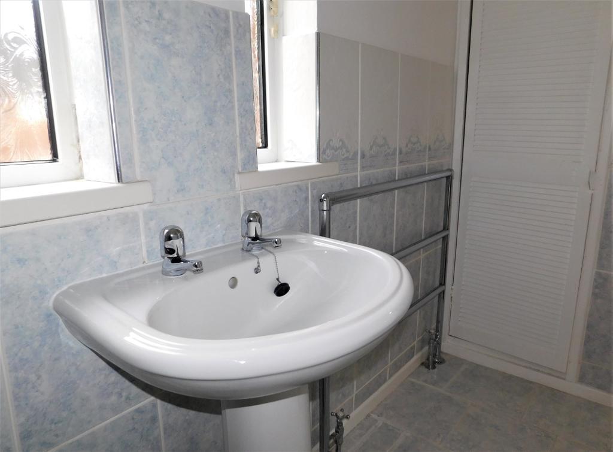
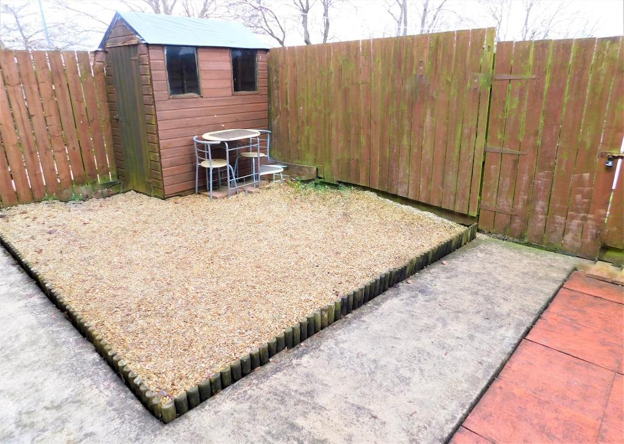
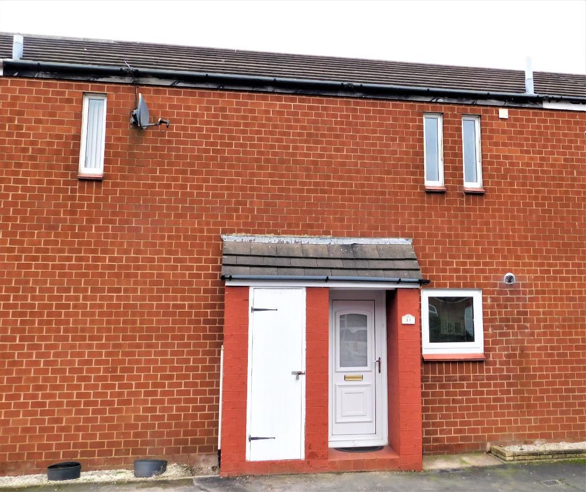
Wright Homes are PLEASED to offer to the market this DECEPTIVELY SPACIOUS, WELL PRESENTED, MID TERRACED HOUSE in the centre of West Cornforth village and which BOASTS THREE GOOD SIZED BEDROOMS, FAMILY BATHROOM, LARGE & MODERN KITCHEN/BREAKFAST ROOM, SPACIOUS LOUNGE AND LOW MAINTENANCE GARDEN TO REAR!! This property benefits from GAS CENTRAL HEATING AND UPVc DOUBLE GLAZING THROUGHOUT and would be an IDEAL FIRST HOME but would suit A RANGE OF BUYERS!! MUST BE VIEWED!!!!
The property is located in a pleasant residential area of West Cornforth which is close to the village centre and to a range of local amenities including retail and dining options, health and other services. The property is also in close proximity to West Cornforth Primary School and to a local Child Minding Service.
West Cornforth is close to a number of main road/transport links and is ideal for access to the A177, A689, A19, A688 and A1(M) and to the nearby villages, towns and cities of Sedgefield, Darlington, Durham, Coxhoe, Bowburn and Newcastle and a huge range of rural and coastal areas and attractions.
Via. Upvc door with central double glazed inset panel into: ENTRANCE HALLWAY: Stairs access to first floor, radiator, large walk-in storage cupboard, laminate wood flooring.
14' 1'' x 10' 11'' (4.31m x 3.35m) Upvc framed double glazed window to the rear elevation, radiator, feature Oak style fire surround with marble back and hearth, large walk-in understairs storage cupboard, radiator, laminate wood flooring, cornice & textured ceiling.
17' 10'' x 12' 0'' (5.46m x 3.66m) ('L' shaped room) Fitted with a comprehensive range of base and wall units finished in a cream 'high gloss' laminate complete with contrasting heat resistant work surfaces, composite one and half bowl white ceramic sink with mixer tap, built-in oven, gas hob and extractor canopy, wall mounted gas fired central heating boiler, plumbing for an automatic washing machine & dishwasher, lovely glazed tiling to the splash and work areas, Upvc framed double glazed window, radiator. BREAKFAST AREA: Upvc framed double glazed French doors leading into the rear garden, radiator, ample space for a breakfast table and chairs, laminate wood flooring.
Landing, Upvc framed double glazed window, loft access.
11' 1'' x 9' 10'' (3.4m x 3.02m) Upvc framed double glazed window, radiator.
11' 0'' x 6' 6'' (3.37m x 2m) Upvc framed double glazed window, radiator.
11' 0'' x 5' 7'' (3.37m x 1.71m) Upvc framed double glazed window, radiator.
9' 0'' x 5' 5'' (2.76m x 1.67m) Fitted with a modern white suite comprising of a corner bath with over bath electric Mira shower, folding glass partition, pedestal hand wash basin, WC, lovely glazed tiling to the splash and vanity areas, two Upvc framed double glazed windows, modern chrome ladder radiator.
To the rear is a fence enclosed gravelled garden with flagged patio & pathway.
The property is ideally located to take advantage of the potential employment opportunities offered by the Science and Technology NETPark in Sedgefield, the newly opened Amazon Fulfilment Centres in Darlington and Bowburn and to other major North East employers such as Nissan, Hitachi and Husqvarna.
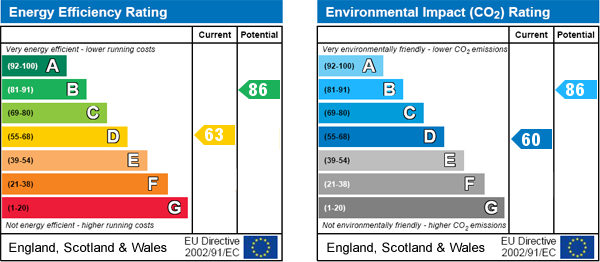
For further information on this property please call 01740 617517 or e-mail enquires@wrighthomesuk.co.uk