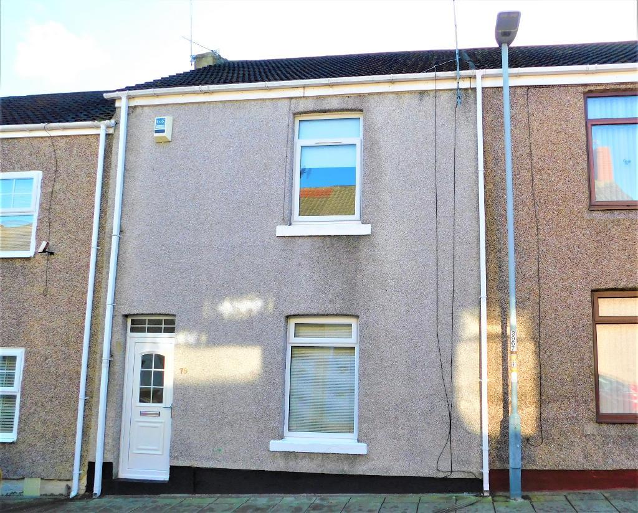
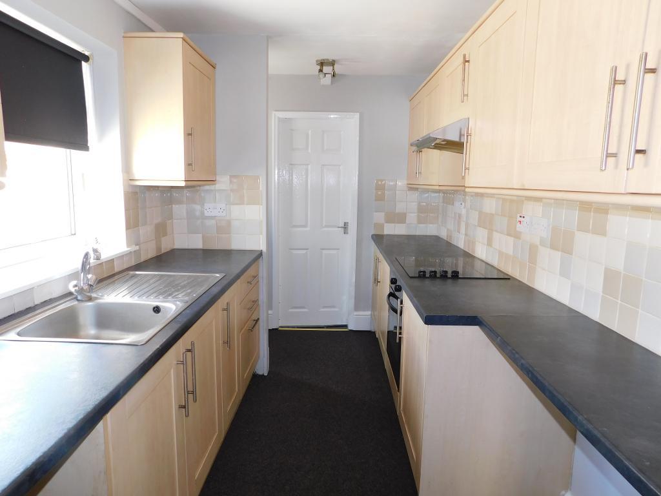
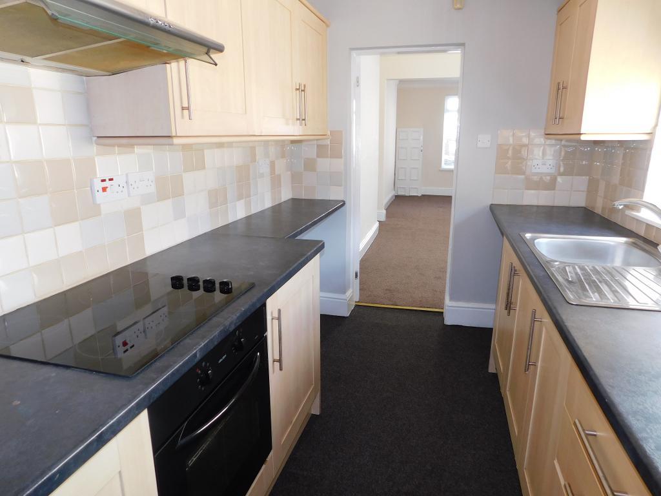
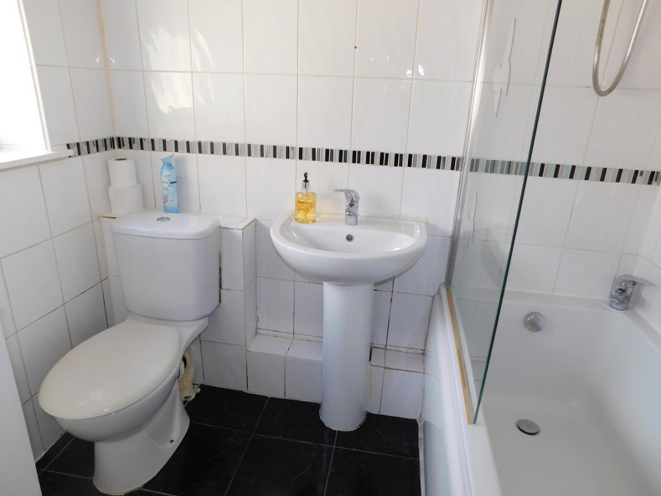
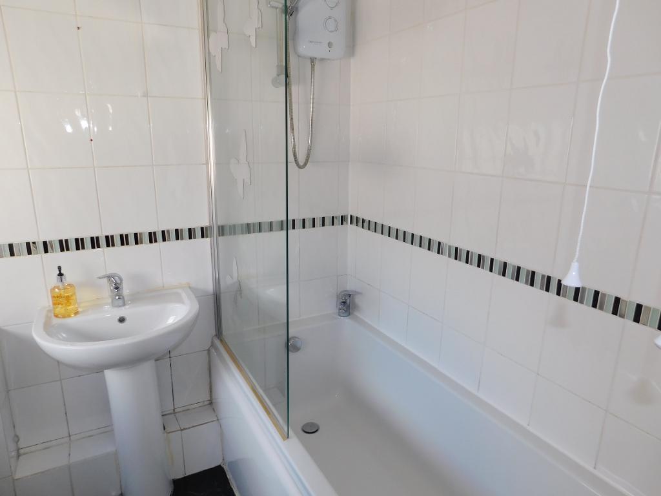
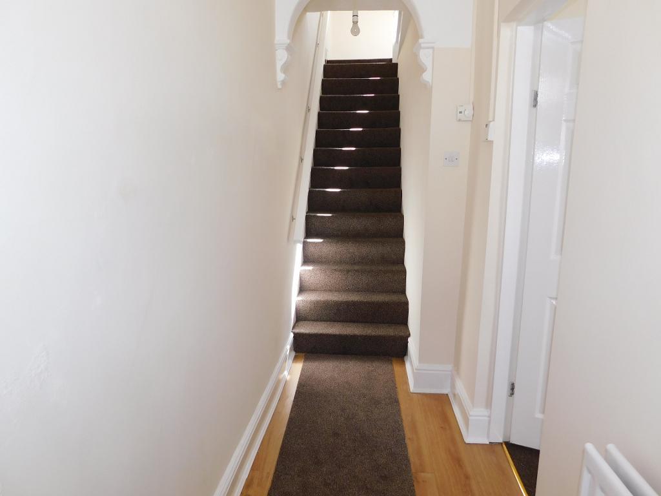
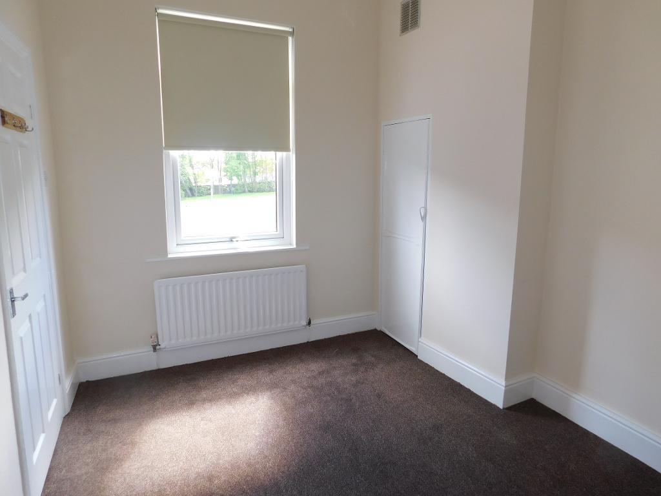
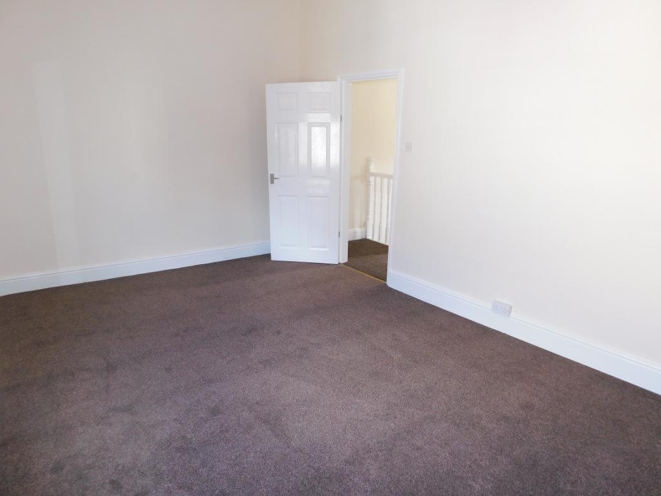
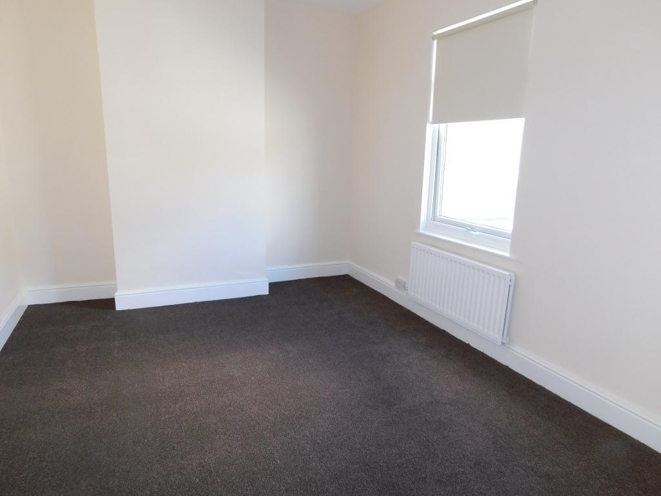
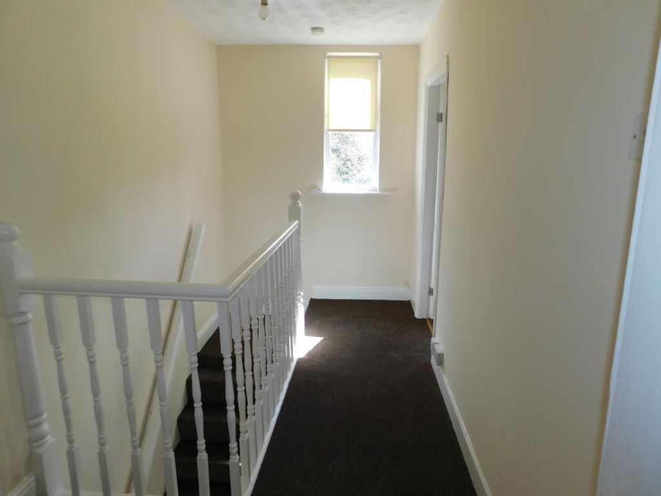
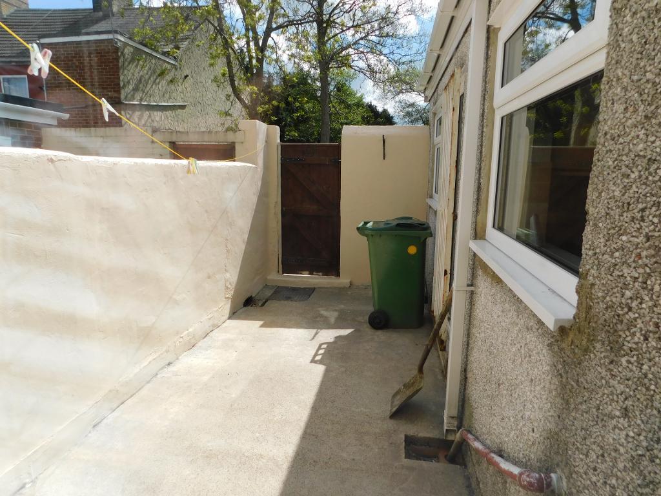
Wright Homes are PLEASED to offer to the rental market this DECEPTIVELY SPACIOUS, MID TERRACED HOUSE in Spennymoor, close to the Town Centre and which boasts A GENEROUS SIZED, OPEN PLAN LOUNGE/DINER, FITTED KITCHEN, FAMILY BATHROOM, TWO GOOD SIZED BEDROOMS AND AN ENCLOSED YARD TO THE REAR!! The property benefits from Double Glazing and GCH and is in easy reach of the town centre and local amenities!! ***MUST BE VIEWED***
The property is located within easy reach of the Town Centre and a full range of local amenities including Supermarkets, convenience stores, independent shops, Public Houses, Restaurants and Take Away outlets, leisure and sports facilities, Dental, Health and other services.
For families with young children the property offers access to a number of child minding services, Nurseries and Primary Schools including Middlestone Moor, Ox Close, King Street and Rosa Street. The property is also close to Whitworth Park Academy for older children and teenagers.
Spennymoor is well served by Public Transport and a number of Bus Services run through the town and the surrounding area and on to Ferryhill, Chilton, Bishop Auckland, Darlington, Durham and Newcastle amongst others.
Spennymoor is a short drive to a number of main road links including the A167, A19, A688, A689 and the A1(M) making it ideal for access to Durham, Darlington, Newcastle, Sunderland and Middlesbrough.
Via. Upvc door with decorative double glazed Georgian style inset panel and toplight into: HALLWAY: stairs access to first floor, radiator, cornice and textured ceiling, new carpet flooring.
Upvc framed double glazed window, radiator, cornice and textured ceiling, newly carpeted flooring, square archway to:
Upvc framed double glazed window, radiator, large understairs storage cupboard, newly carpeted flooring, door access to:
Fitted with a modern range of base and wall units finished in a beech style, contrasting heat resistant work surfaces, stainless steel sink with mixer tap, built-in stainless steel oven, hob and extractor canopy, provision has been made for a breakfast bar, plumbing for an automatic washing machine, new carpet flooring, Upvc framed double glazed window, Upvc door access to outside.
Fitted with a modern white suite comprising panel bath with over bath shower, partition, pedestal hand wash basin, WC, lovely glazed tiling to all four walls, Upvc framed double glazed window, radiator.
Landing, Upvc framed double glazed window, loft access.
Upvc framed double glazed window, radiator.
Upvc frame double glazed window, radiator, storage cupboard housing the combi boiler.
To the rear of the property is an enclosed courtyard.
The property is well placed to take advantage of the potential employment opportunities offered by, amongst others, the Science and Technology NETPark in Sedgefield, the Business and Enterprise Parks in Chilton, Newton Aycliffe and Bishop Auckland and the Amazon Fulfilment Centres in Darlington and Bowburn
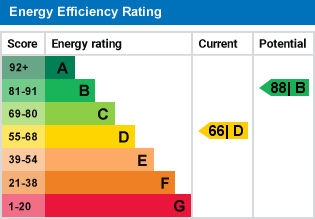
For further information on this property please call 01740 617517 or e-mail enquires@wrighthomesuk.co.uk