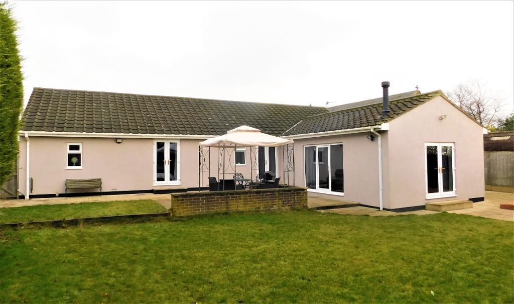
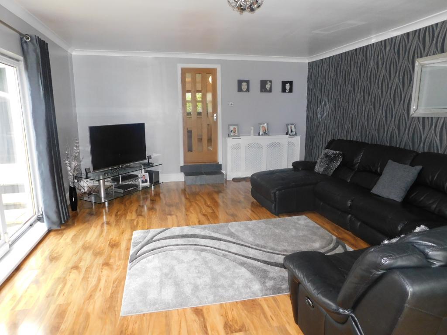
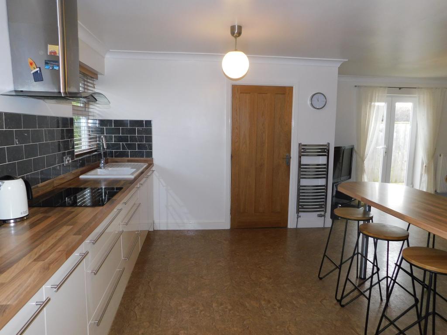
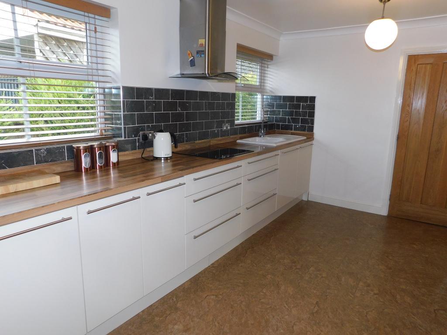
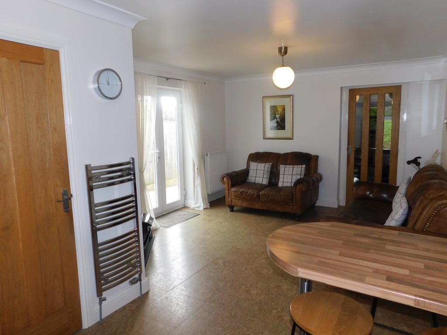
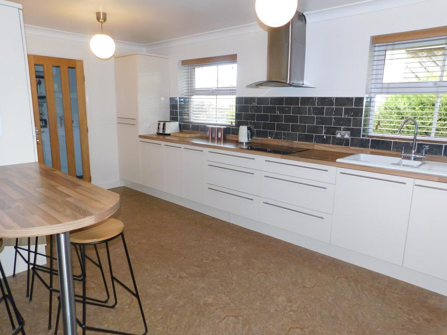
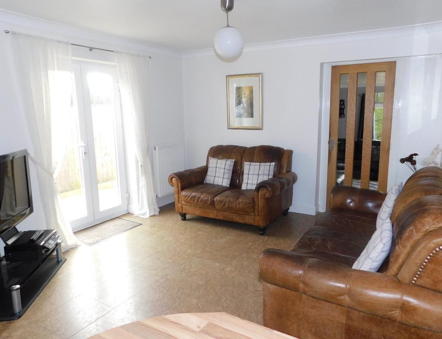
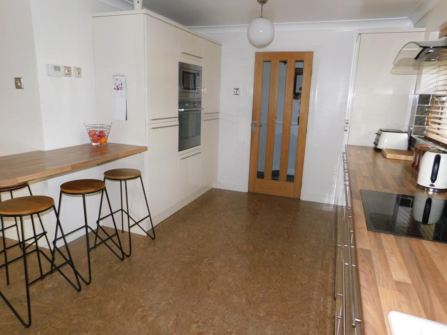
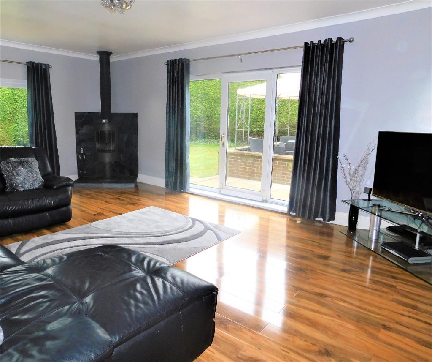
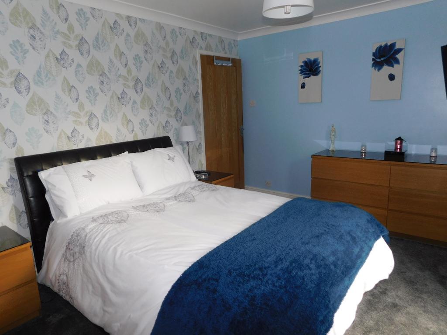
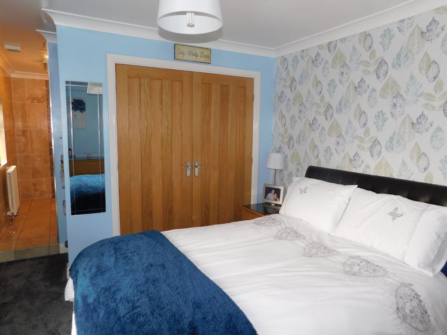
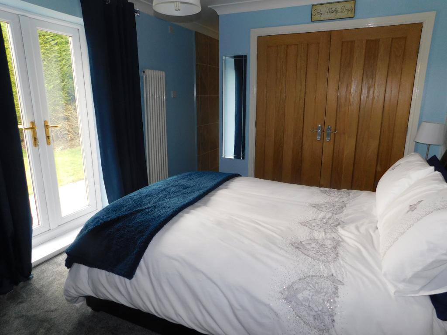
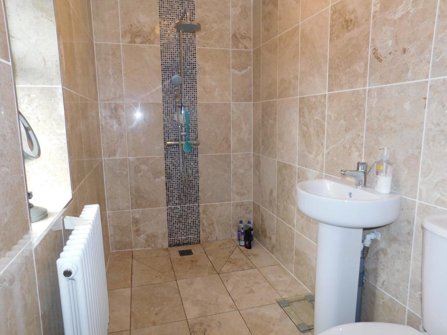
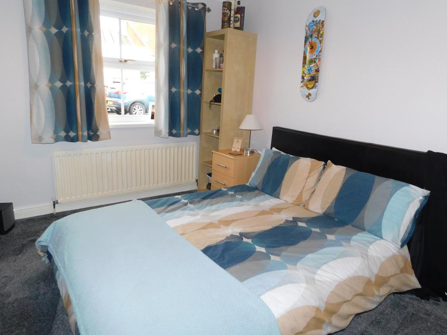
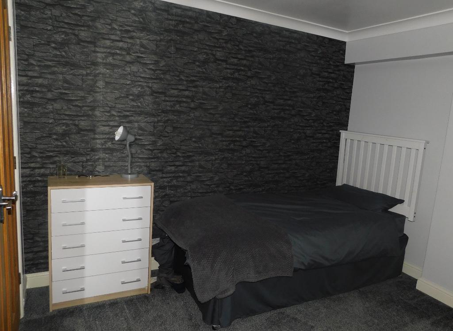
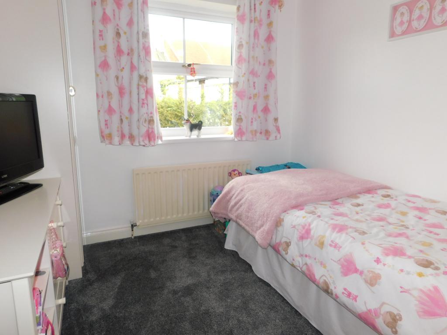
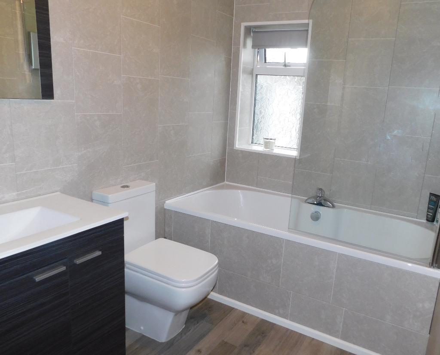
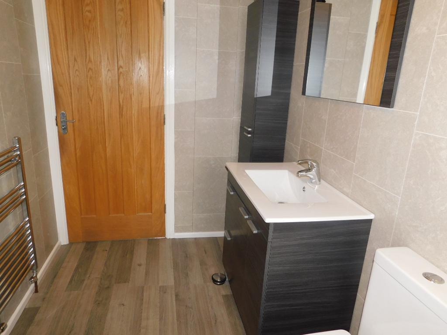
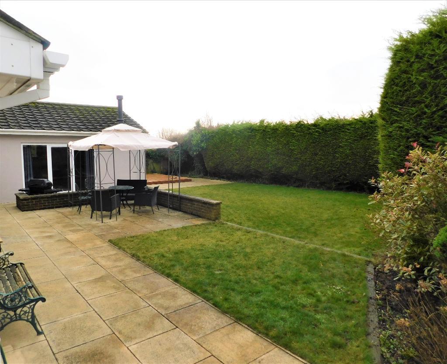
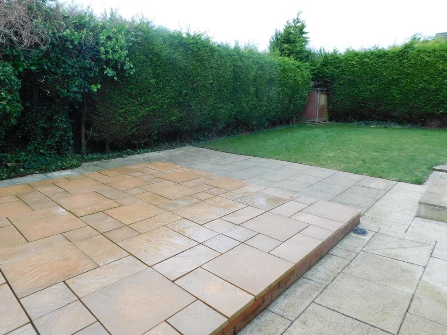
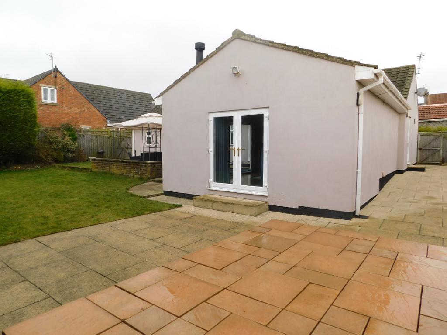
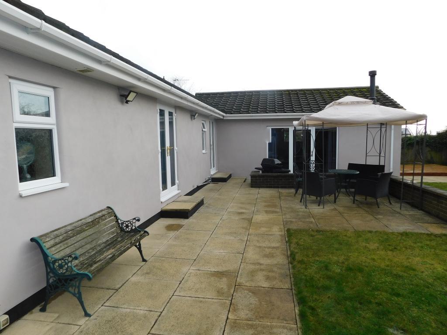
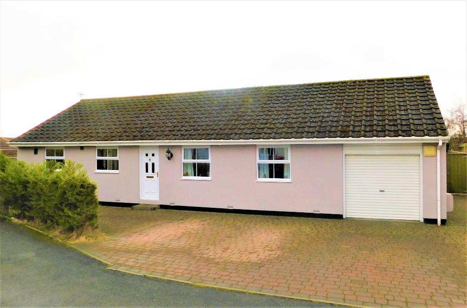
Tucked away at the rear of Manor Cottages, Front Street South is this stunning four bedroom detached bungalow located on a sizable plot complete with generous private rear garden and ample off road parking. This modern, well maintained and beautifully presented family home features solid wood internal doors, a south facing lounge overlooking the garden with a contemporary style log burning stove, separate family/dining area opening into a modern well planned kitchen with a range of integrated appliances. The bedrooms are accessed from an 'L' shaped hallway, the master having a range of built in wardrobes plus access into a walk in wet room. In addition there is a four piece white family bathroom suite and single garage. This property provides a spacious, high quality living space and is ideal for a variety of purchasers. The residence boasts superb craftsmanship and an eye for the finest detail both internally & externally providing an elegant family home. Properties of this type and specification are rarely available on the open market and can only be fully appreciated by an internal inspection.
Trimdon is a village in County Durham, in England (earlier Tremeldon (1196) or Tremedon (1262). It is 9 miles west of Hartlepool, and adjacent to Trimdon Colliery, Trimdon Grange and Deaf Hill (also known as Trimdon Station). Locally, to distinguish it from these it is known as Trimdon Village or simply "The Village".
The main focal point of "The Village" is Saint Mary Magdalene church, which was constructed during the Norman period.
Via. Upvc door with decorative double glazed inset panels into: ENTRANCE HALLWAY: Radiator with decorative cover, cornice ceiling, solid wood door into:
20' 0'' x 22' 1'' (6.12m x 6.75m) ('L' shaped room) Fitted with a comprehensive range of base and wall units finished in a cream 'high gloss' laminate, contrasting heat resistant work surfaces complete with matching upstands, one and a half bowl white ceramic sink unit fed by mixer tap, built-in stainless steel 'eye level' oven, matching microwave oven, halogen hob & stainless steel & glass chimney extractor canopy over, integrated fridge & freezer, lovely glazed tiling to the splash and work areas, two Upvc framed double glazed windows, modern chrome ladder radiator, cornice ceiling, tile effect laminate to the floor, open access to:
Upvc framed double glazed French doors leading out into the rear garden, cornice ceiling, further radiator, ample space for a dining table & chairs, door into:
9' 10'' x 4' 2'' (3.01m x 1.29m) Fitted with worksurface, plumbing for an automatic washing machine, vented for tumble dryer, fitted shelves, laminate wood flooring.
22' 10'' x 15' 10'' (6.98m x 4.85m) Steps leading down from the kitchen, Upvc framed double glazed French doors leading out onto the rear patio area, further Upvc framed double glazed sliding patio door with matching side light leading out to the side elevation, cornice ceiling, contemporary multi-fuel log burning stove (12kw) mounted onto a slate hearth with exposed flue, high gloss laminate to the floor, radiator with decorative cover.
10' 0'' x 14' 4'' (3.06m x 4.38m) Upvc framed double glazed French doors leading out into the rear garden, cornice ceiling, double oak doors leading into a built-in wardrobe, white ladder radiator, open access into:
9' 6'' x 4' 4'' (2.92m x 1.34m) Fitted with a walk-in shower with rain head plus hand held attachments, pedestal hand wash basin, WC, glazed tiling to all four walls plus contrasting tiling to the floor, Upvc framed double glazed window, traditional style radiator, cornice ceiling, extractor fan.
11' 1'' x 10' 4'' (3.4m x 3.16m) Upvc framed double glazed French doors leading out into the rear garden, radiator, cornice ceiling, double oak doors leading into a built-in wardrobe.
10' 5'' x 11' 7'' (3.19m x 3.55m) Upvc framed double glazed window, radiator, cornice ceiling.
8' 10'' x 8' 7'' (2.71m x 2.64m) Upvc framed double glazed window, radiator, cornice ceiling.
9' 11'' x 5' 5'' (3.03m x 1.67m) Fitted with a contemporary white three piece suite comprising of a panel bath with chrome taps, over bath electric shower, glass partition, hand wash basin set onto a unit with storage below, WC, lovely glazed tiling to all four walls, Upvc framed double glazed window, modern chrome ladder radiator, cornice ceiling, laminate wood flooring.
To the front is a block paved driveway providing off road parking for up to eight cars. To the rear is an extensive south facing garden featuring three patio/seating areas plus an abundance of mature shrubs marking this a very private garden.
17' 1'' x 8' 11'' (5.23m x 2.72m) Fitted with a remote controlled electric roller door, light and power. Also houses the gas boiler & water storage tank.
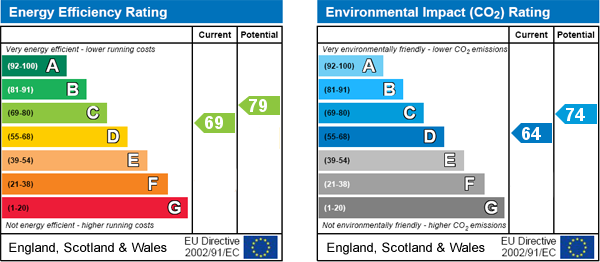
For further information on this property please call 01740 617517 or e-mail enquires@wrighthomesuk.co.uk