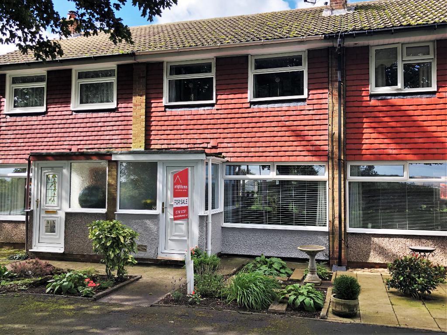
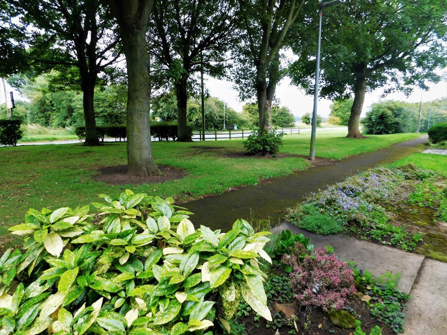
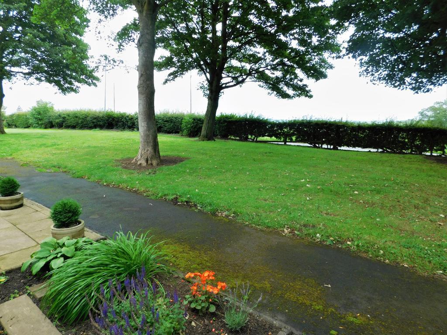
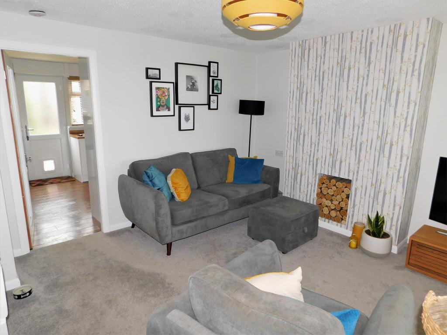
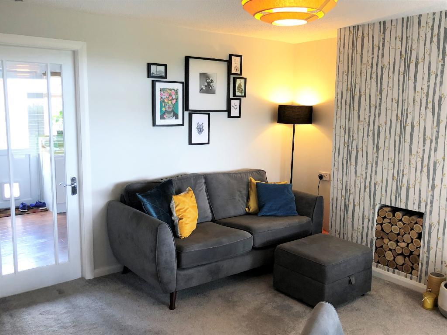
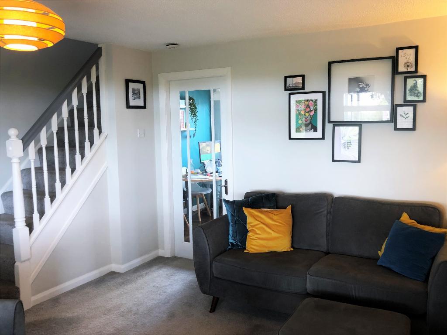
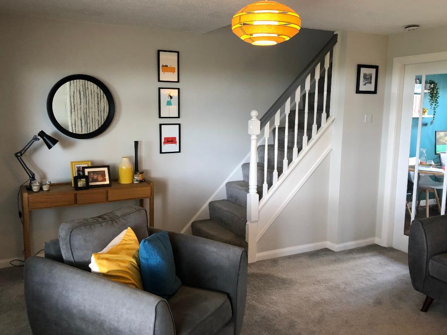
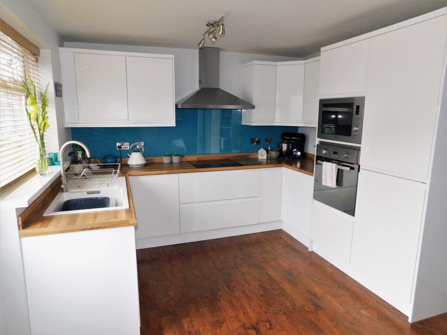
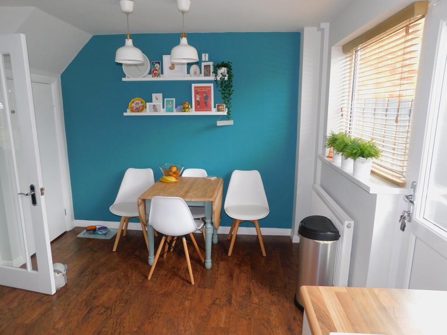
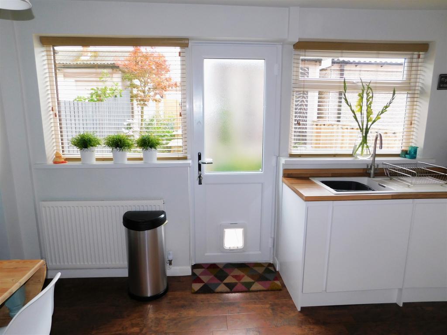
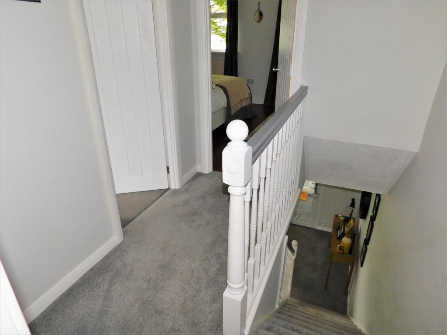
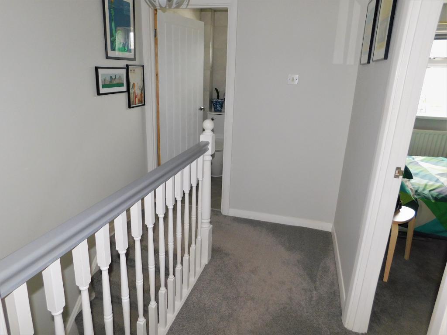
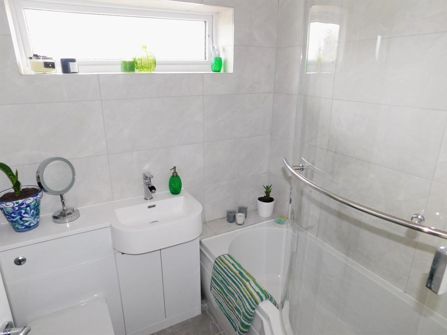
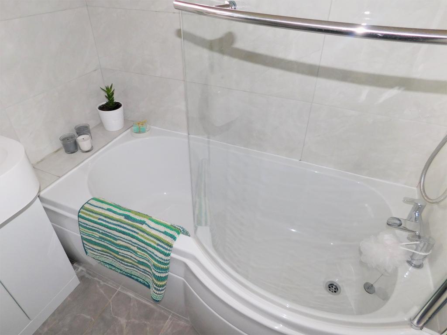
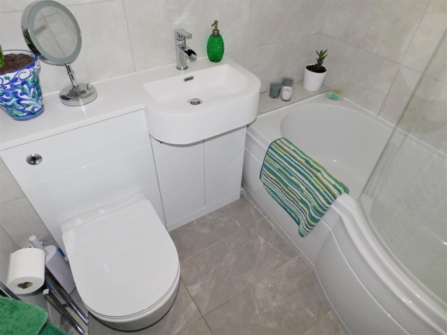
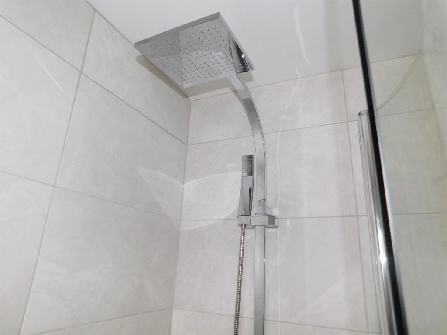
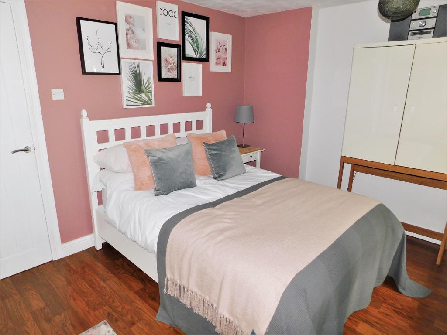
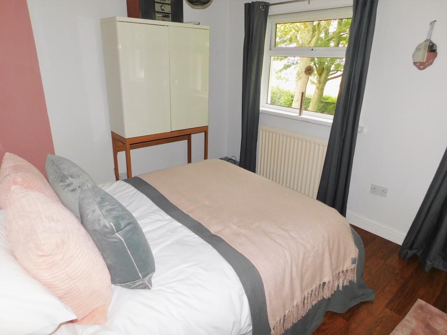
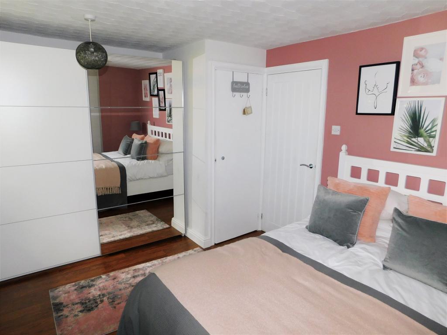
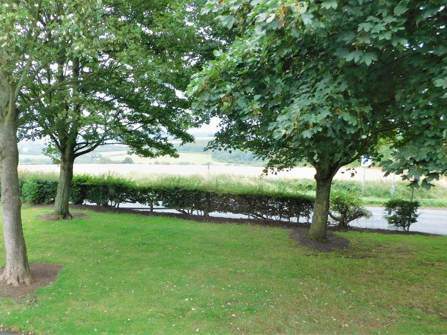
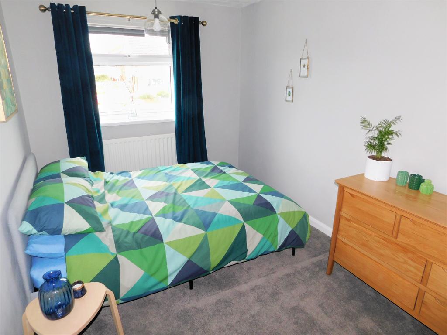
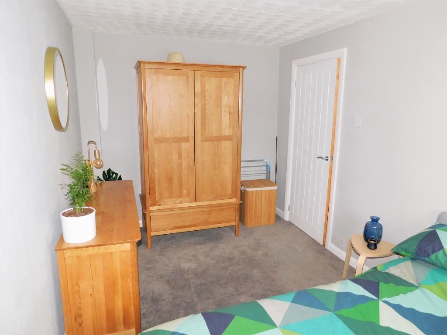
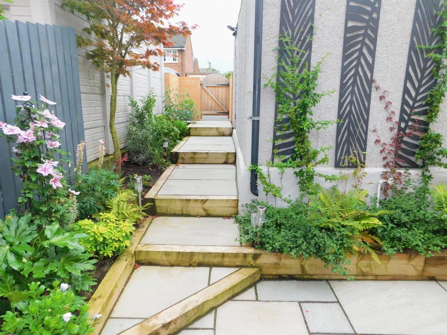
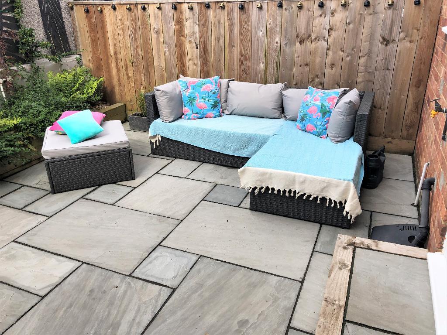
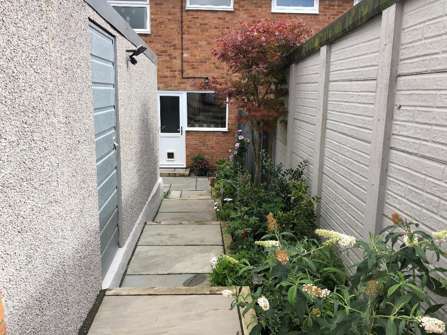
Wright Homes are DELIGHTED to offer to the market this EXTREMELY WELL PRESENTED, TERRACED HOUSE in a pleasant residential area of Ferryhill which BOASTS TWO GOOD SIZED BEDROOMS, MODERN BATHROOM, SPACIOUS FITTED KITCHEN/DINER, GENEROUS SIZED LOUNGE, OPEN VIEWS TO THE FRONT and which BENEFITS from a DETACHED GARAGE AND LOVELY SEATING/OUTSIDE SPACE TO THE REAR!! This property has GAS FIRED CENTRAL HEATING and DOUBLE GLAZING THROUGHOUT and is READY TO MOVE IN TO!! This is a PERFECT FIRST HOME OR DOWNSIZER PROPERTY AND absolutely MUST BE VIEWED TO APPRECIATE THE QUALITY OF THE ACCOMMODATION ON OFFER!!! ***COMPETITIVELY PRICED****
The property is in a lovely, quiet and popular residential area of Ferryhill and is in easy reach of Ferryhill Village Centre and to a range of local amenities including shops, dining and leisure establishments, health and other services. Ferryhill itself is located a short drive from a number of main transport links such as the A177, A167, A689, A688 and the A1(M) which makes it ideal for travelling to the nearby villages, towns and cities of Sedgefield, Darlington, Durham, Newcastle, Hartlepool and Middlesbrough and to a wide variety of rural, coastal and urban attractions. The property is also a short drive to a range of Durham Wildlife Trust Nature Reserves and Conservation areas such as those located in Bishop Middleham, Bishop Auckland and Sedgefield and benefits from easy access to a good variety of walking and cycling routes. The local area also enjoys a rich and long history and is ideal for for days out with the family!
A Gate opens onto a pathway that leads along side the Garage to the rear of the property where Entrance to the property is via a UPVc Double Glazed Door with Obscure Glass Pane with UPVc Double Glazed Windows to either side which opens into the Kitchen/Diner
14' 7'' x 9' 11'' (4.47m x 3.04m) External Door opens into a spacious, modern Kitchen/Diner fully fitted with a range of wall and base units with 'handless slab style doors' in White High Gloss finish with contrasting Wood Worksurfaces over, Single Bowl Composite Sink and Drainer Unit in White with Mixer Tap, UPVc Double Glazed Window over, Integrated Induction Hob with 'Chimney' Extractor Hood over, Integrated Microwave, Integrated Oven, Integrated Washing Machine, Integrated Fridge Freezer, glass splash back, high quality 'Karndean' flooring in Oak finish running through to Dining Area which has UPVc Double Glazed Window, wall mounted radiator under, door to storage cupboard, space for table and chairs, Door to Lounge
14' 8'' x 13' 3'' (4.48m x 4.05m) Part Glazed Internal Door from Kitchen/Diner into a lovely and spacious Lounge which benefits from a UPVc Double Glazed Window to the front elevation with Radiator Under, Stairs to First Floor, modern decor with feature Chimney Breast wall with decorative recess, carpet flooring throughout, Door to front Porch
6' 2'' x 4' 6'' (1.88m x 1.38m) A lovely UPVc Glazed door allows natural light into the Lounge and opens into a light, airy Porch area which benefits from Two UPVc Double Glazed Windows with Obscure Glass, wall mounted radiator, space for storage cupboard(s), tiled flooring an UPVc Door to the front of the property
Stairs from Lounge to First Floor with Spindle Bannister and Handrail, carpet flooring running up to a Full Landing with Access to a fully boarded Loft with lighting and Doors to both Bedrooms and the Bathroom
6' 2'' x 5' 3'' (1.88m x 1.62m) Door from Landing into a modern Bathroom with a four piece suite comprising Low Level WC in White with Concealed Cistern, Wash Hand basin in White set onto a Storage Unit in White Gloss finish with shelf over, 'P' shaped bath with side panel, Shower over with fixed 'Rainfall' head and separate hand held Shower attachment, Curved Shower Screen, UPVc Window with Obscure Glass, fully tiled Walls, 'Ladder' style wall mounted radiator in Chrome finish, Tiled flooring
15' 2'' x 10' 1'' (4.63m x 3.08m) Door from the Landing into a spacious and very well presented Master Bedroom with UPVc Double Glazed window to the front elevation with views over open country, radiator under, built in storage cupboard, laminate flooring
13' 7'' x 8' 0'' (4.16m x 2.46m) Door from Landing into a second Double Bedroom with UPVc Double Glazed window to the rear elevation, radiator under, carpet flooring
The property benefits from a low maintenance garden area to the front, currently planted with flowers and shrubs while to the rear there is a lovely paved/patio area with seating and planted borders, steps to a gate that leads out to a parking space and Detached Garage.
The property is in easy reach of a number of Primary and Secondary Schools and is ideally located to take advantage of the potential employment opportunities offered by the Science and Technology NETPark in Sedgefield, the new Amazon Fulfilment Centre in Darlington and the their new site currently under construction at Bowburn. The property is also in commuting distance of a number of major North East employers such as Hitachi, Husqvarna and Arriva.
***High Quality 'Karndean' Flooring in the Kitchen***
***Garage with Lighting and Power***
***Loft Space fully boarded with lights***
***Good range of Integrated Kitchen Appliances***
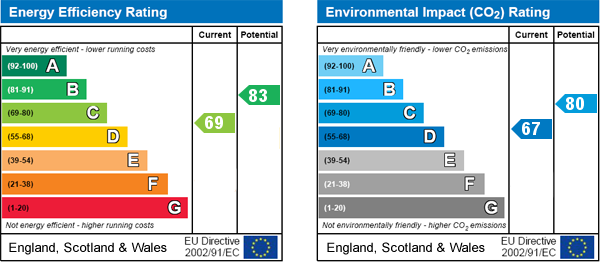
For further information on this property please call 01740 617517 or e-mail enquires@wrighthomesuk.co.uk