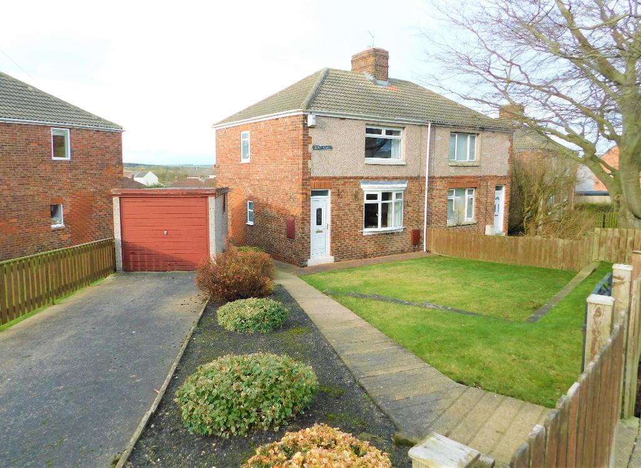
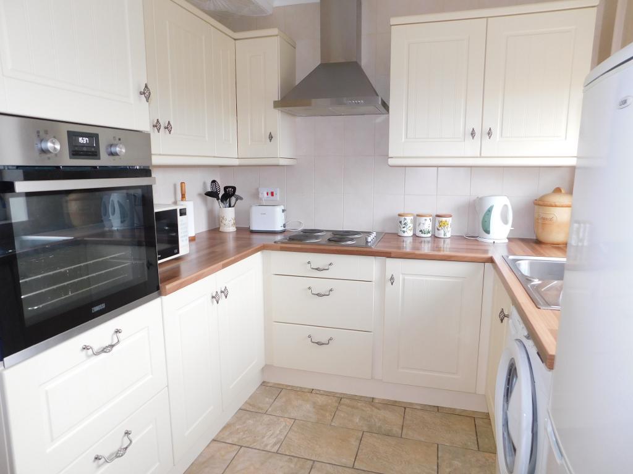
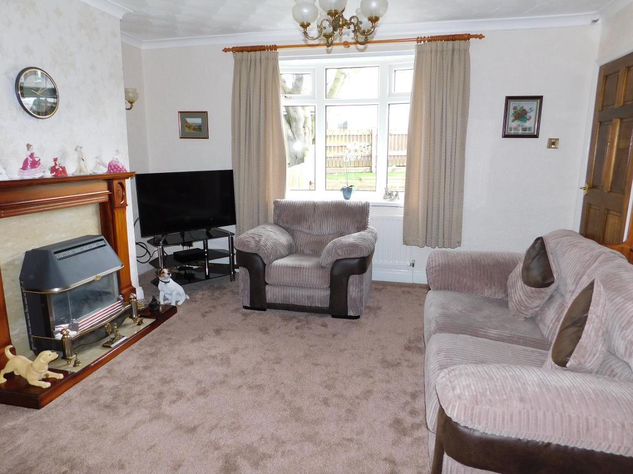
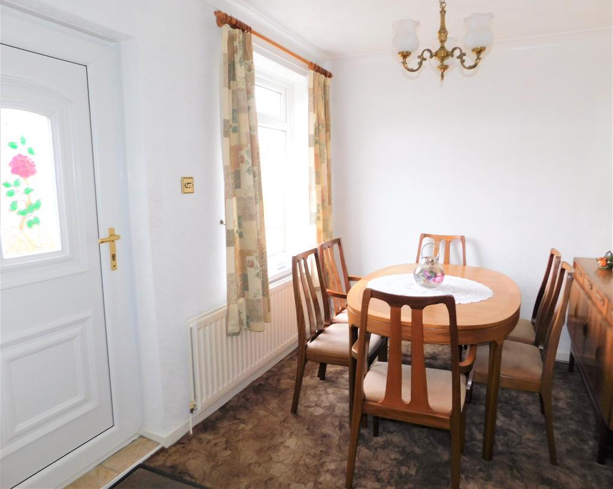
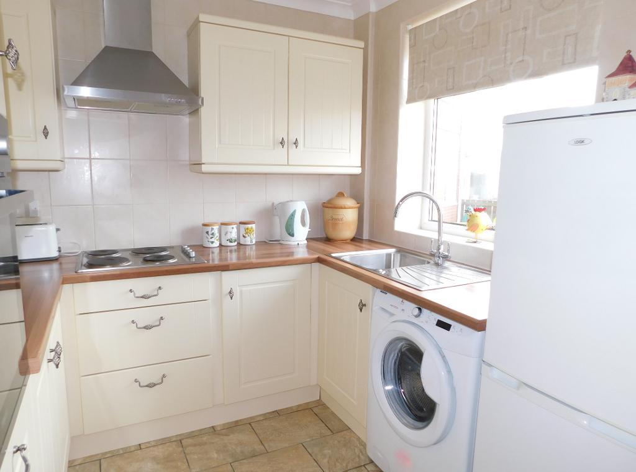
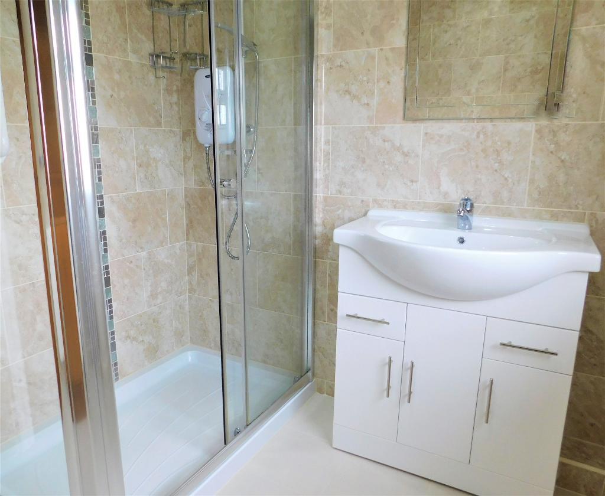
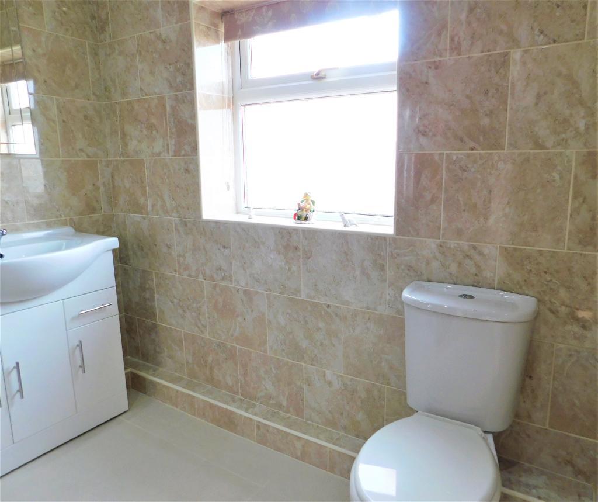
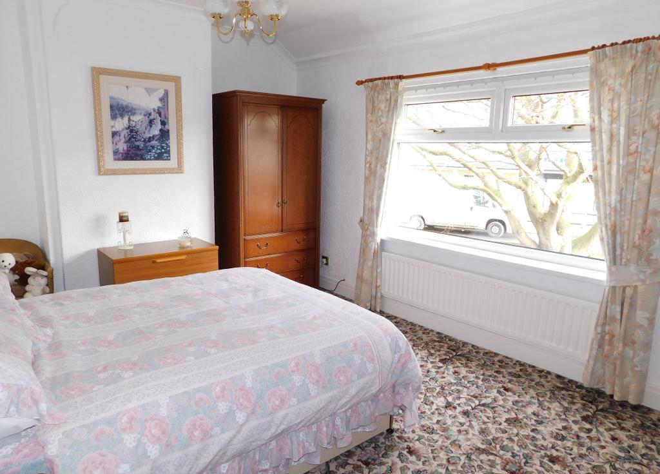
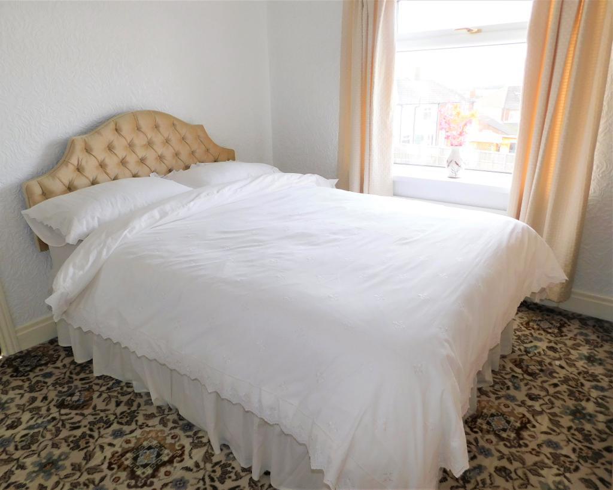
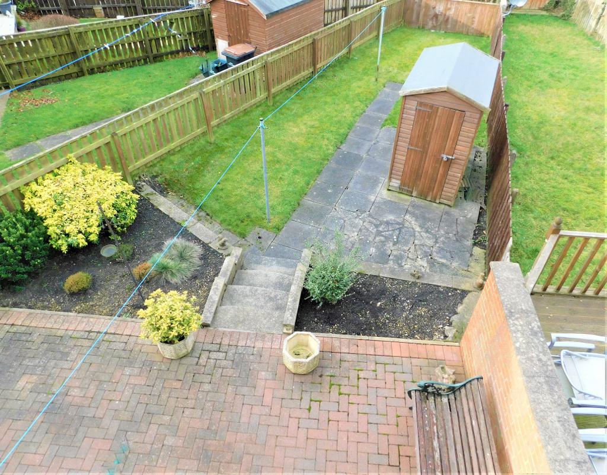
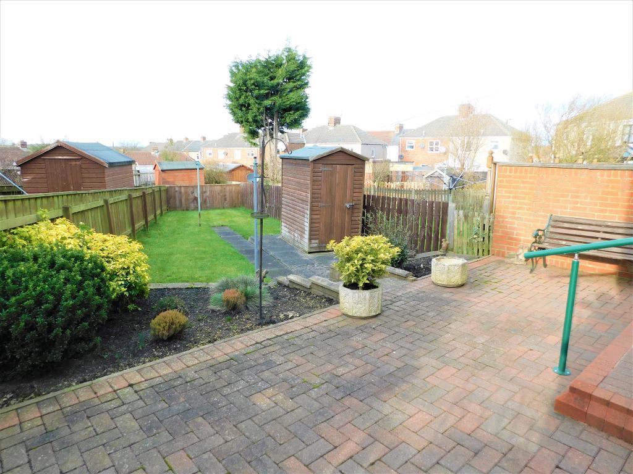
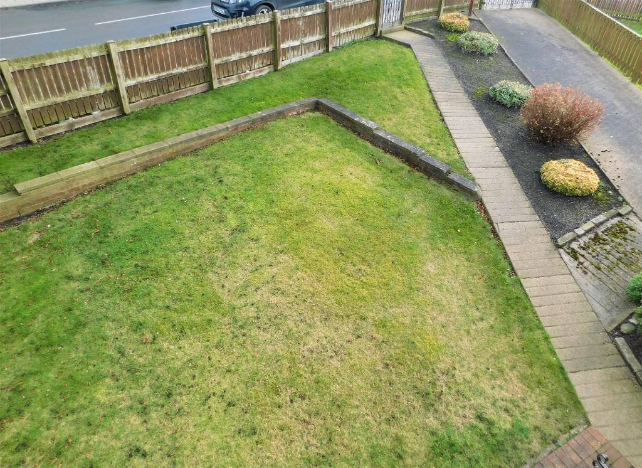
Finished to a very high standard, this two bedroom semi detached house is an ideal purchase for first time buyers or investment purposes. Situated on a good size plot with off street parking for approx. 3-4 vehicles plus access to a detached garage. This beautiful home benefits from Upvc double glazing and gas fired central heating. The property briefly comprises of entrance hall, lounge with feature fireplace, double doors with glazed inset panes lead to a stunning kitchen/dining room which is fitted with modern range of base & wall units plus built-in oven, hob and extractor. The first floor landing provides access to two double bedrooms plus a recently refitted shower room complete with double walk-in shower enclosure. Externally to the front is a fence enclosed garden with lawn & shrub borders, to the side there are double 'wrought iron' gates leading onto the driveway and accessing the garage. To the rear is a further fence enclosed garden with a large block paved seating area, lawn with shrub borders & timber shed. This is a fabulous property for which early viewing is essential to fully appreciate the quality of finish internally & externally.
Via. Upvc door with decorative double glazed inset panel & matching top light into: ENTRANCE HALLWAY: Cornice & textured ceiling, radiator, stairs access to the first floor, panel door leading into:
14' 6'' x 12' 0'' (4.44m x 3.66m) Upvc framed double glazed bow window to the front elevation, radiator, cornice & textured ceiling, door to an understairs storage cupboard, feature timber fire surround with marble back and hearth with living flame gas fire, double doors leading into:
18' 1'' x 9' 2'' (5.53m x 2.8m) Recently refitted with a comprehensive range of base and wall units finished in a cream cottage style with contrasting heat resistant work surfaces, stainless steel sink fed by mixer tap, plumbing for an automatic washing machine, built-in stainless steel 'eye level' oven, electric hob and stainless steel chimney extractor canopy over, space for fridge/freezer, Upvc framed double glazed window, cornice & textured ceiling, ceramic tiling to the floor. DINING AREA: Upvc door with decorative double glazed inset panel leading to outside, Upvc framed double glazed window, cornice & textured ceiling, ample space for a dining table & chairs.
Landing, loft access, Upvc framed double glazed window, cornice & textured ceiling.
14' 8'' x 11' 2'' (4.48m x 3.41m) Upvc framed double glazed window, radiator, cornice & textured ceiling, door to a large storage cupboard.
10' 7'' x 9' 10'' (3.23m x 3m) Upvc framed double glazed window, radiator, cornice & textured ceiling.
7' 5'' x 7' 0'' (2.28m x 2.15m) Recently refitted with a contemporary white suite comprising of a double size walk-in shower enclosure with rain shower head plus hand held shower attachment, hand wash basin set onto a unit with storage below, WC, lovely glazed tiling to all four walls, Upvc framed double glazed window, radiator, inset spot lights to the ceiling, contrasting ceramic tiling to the floor.
To the front is a fence enclosed garden with lawn & shrub borders, to the side there are double 'wrought iron' gates leading onto the driveway and accessing the garage. To the rear is a further fence enclosed garden with a large block paved seating area, lawn with shrub borders & timber shed.
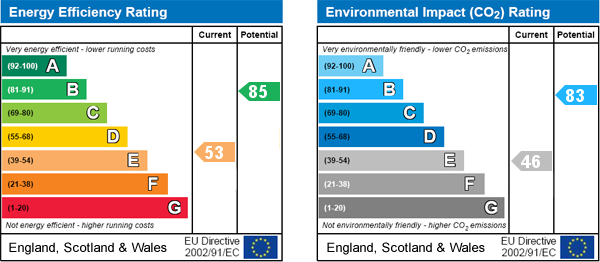
For further information on this property please call 01740 617517 or e-mail enquires@wrighthomesuk.co.uk