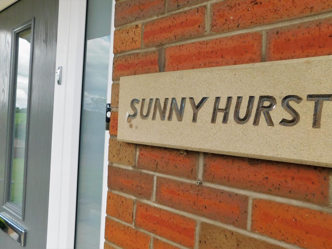
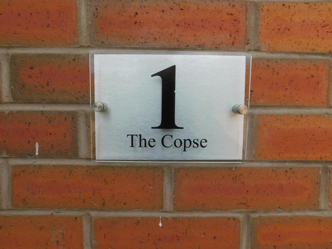
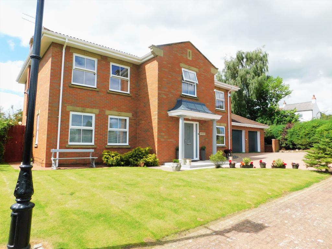
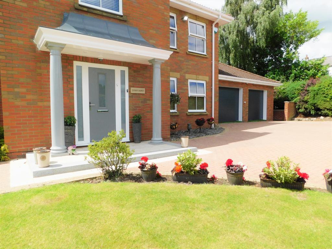
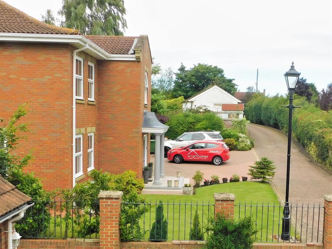
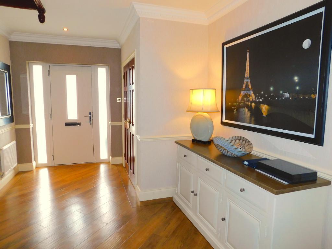
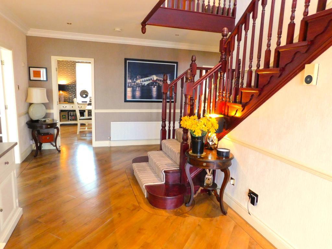
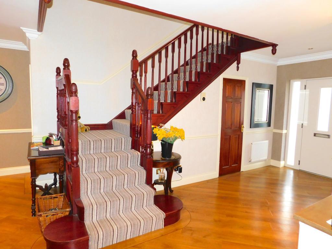
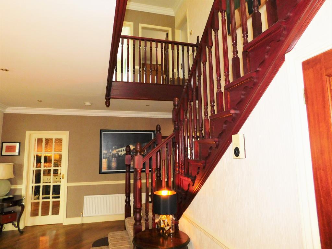
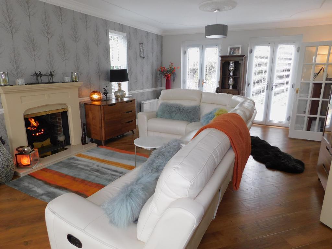
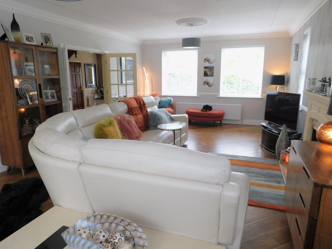
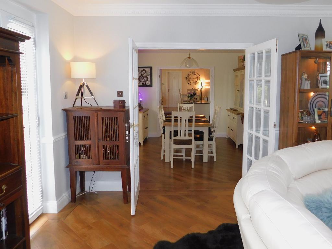
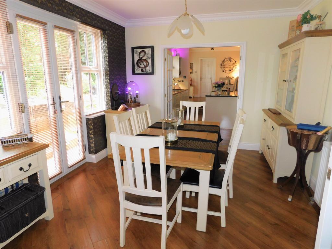
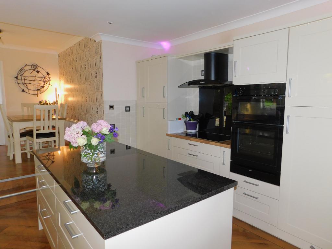
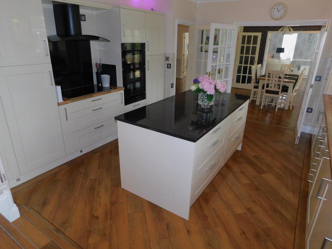
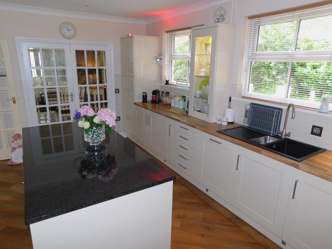
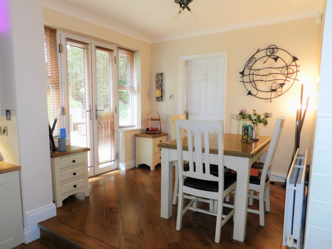
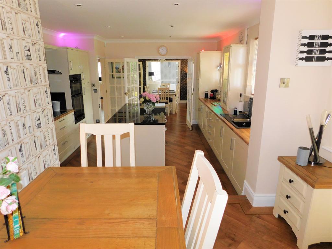
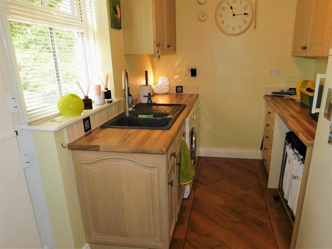
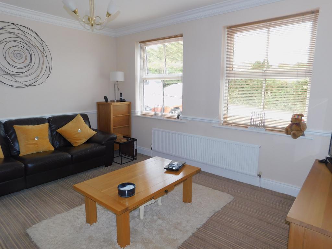
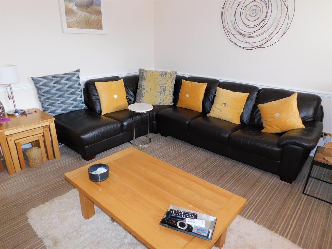
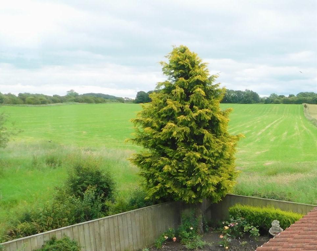
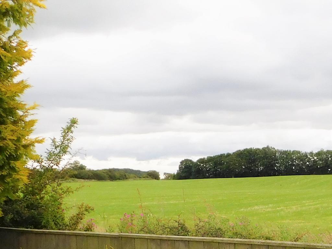
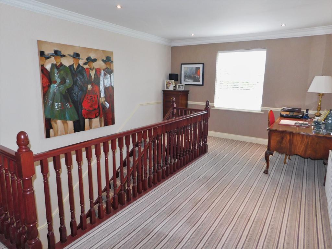
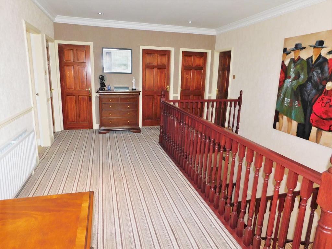
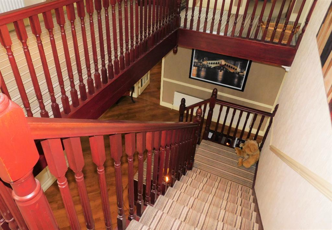
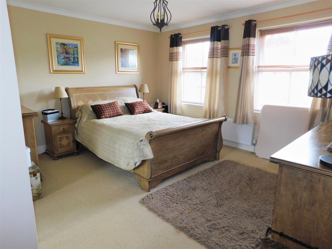
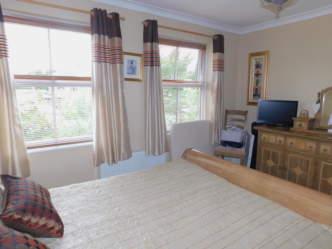
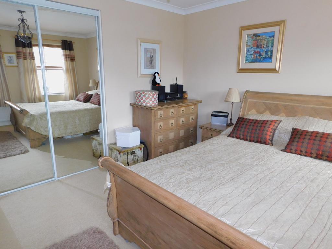
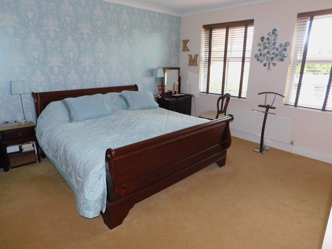
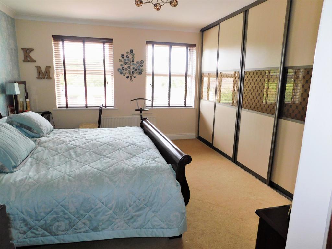
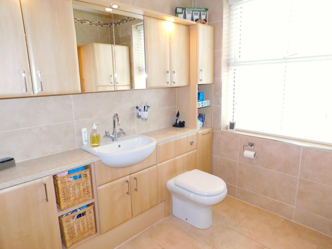
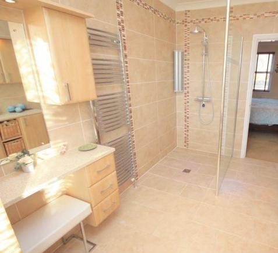
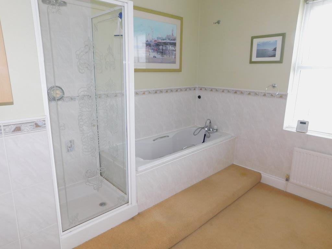
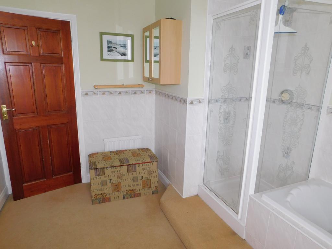
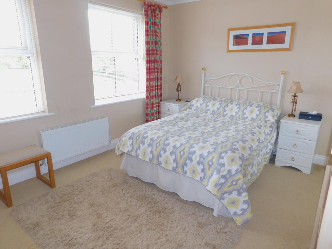
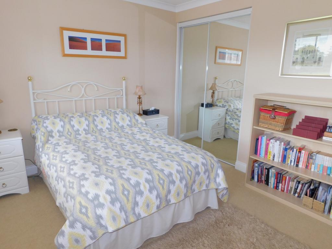
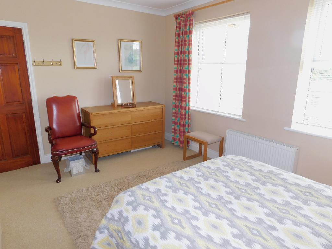
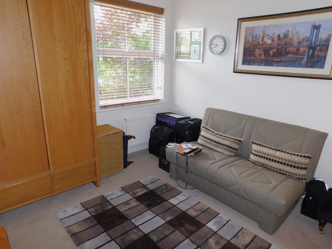
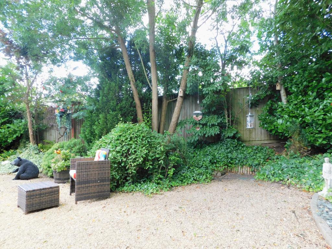
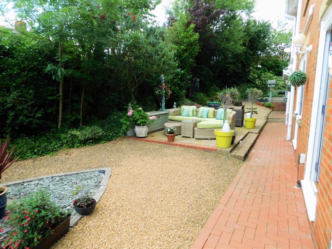
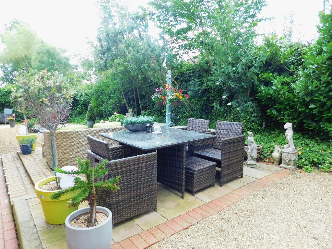
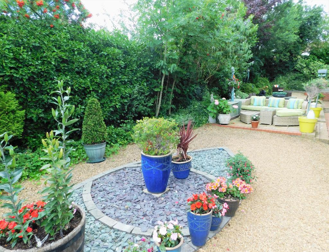
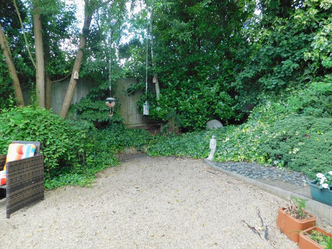
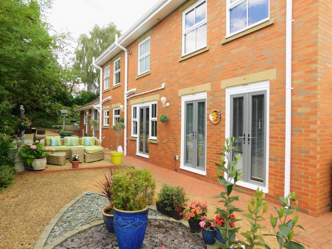
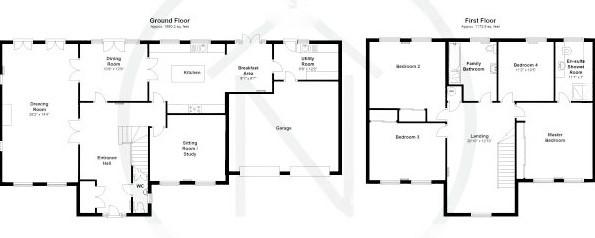
Wright Homes are EXCITED and PRIVILEGED to offer to the market this SUPERB, INDIVIDUALLY DESIGNED, DETACHED RESIDENCE in the semi rural village of Mordon, near Sedgefield. This property TRULY has THE WOW FACTOR from the GRANDEUR and STYLE of THE FACADE to the HIGH QUALITY FINISH & TASTEFUL PRESENTATION OF THE INTERIOR this is a home to ASPIRE to! The accommodation briefly comprises an IMPRESSIVE & WELCOMING HALLWAY, LARGE DOUBLE ASPECT LOUNGE, SEPARATE DINING ROOM, LARGE WELL APPOINTED BREAKFAST KITCHEN, UTILITY ROOM, MULTI-USE SECOND RECEPTION ROOM, DOWNSTAIRS WC, FOUR GENEROUS DOUBLE BEDROOMS with EN SUITE TO MASTER, LARGE FAMILY BATHROOM, PEACEFUL ENCLOSED GARDEN TO REAR, LAWN TO THE FRONT, DRIVEWAY WITH PARKING FOR FIVE CARS AND A DOUBLE GARAGE in a quiet and beautiful village setting WITH VIEWS OVER OPEN COUNTRYSIDE. This residence is TRULY UNIQUE and COMBINES STYLE, SOPHISTICATION & QUALITY with CHARM, WARMTH AND CHARACTER and BENEFITS FROM NATURAL LIGHT THROUGHOUT. This property MUST be VIEWED TO FULLY APPRECIATE!! ****AN OPPORTUNITY NOT TO BE MISSED!!!****
The property is located in the Historic and semi rural village of Mordon, which is two miles South West of Sedgefield. Mordon is very much a typical English Village with charming houses and a Village Green where residents can enjoy the peace, quiet and natural beauty of the surroundings. The property is a stones throw from the neighbouring village of Sedgefield and to Sedgefield Primary school and Hardwick Road Primary school both of which have excellent reputations in the local area. Sedgefield is proud of its community spirit and it is home to a number of sports and leisure clubs - including Cricket, Rugby, Squash, Music and Drama groups - as well as hosting the Annual Medieval Fayre, Sedgefield Agricultural Show and the historic Shrove Tuesday Ball Game. Sedgefield Racecourse is also only a few minutes drive from the property.
A long block paved Driveway leads to the front of the property where visitors are greeted by an impressive facade that exudes both grandeur and style and Entrance is made via a Part Glazed Composite door with Double Glazed side lights which is covered by a splendid architectural canopy with supporting columns into the HALLWAY
The front door opens into an impressive, spacious and welcoming Hallway which invites visitors in and provokes the desire to explore further. Tastefully decorated, the Hallway benefits from Double Doors into a cloaks cupboard with hanging space and also housing the House Alarm control panel, two wall mounted radiators, Door to the Downstairs WC, balustrade staircase to first floor, spot lights, high quality Karndean flooring in 'Summer Oak' finish and access to the Lounge, Dining Room, Breakfast Kitchen and Sitting Room
Comprising of WC, wash hand basin, radiator, double glazed window. tiled flooring and excellent under stair storage
14' 4'' x 13' 1'' (4.37m x 3.99m) Doors from Dining room and Hallway open into a fabulous, spacious, modern Shaker Style Breakfast Kitchen which is fully fitted with a range of base, wall & display units finished in 'Cashmere' laminate with Granite & Oak work surfaces over, one and a half bowl composite sink with mixer tap, concealed down lighters, Centre Island with storage all round, integrated fridge/freezer and dishwasher, Neff branded electric double oven and induction hob with 'Chimney' style extractor hood over, two windows to rear elevation, Karndean flooring in 'Summer Oak' finish throughout, cornice ceiling with feature spotlights opening into the Breakfast Area.
9' 1'' x 8' 7'' (2.77m x 2.62m) A step up from the Kitchen into a pleasant Breakfast Area which has ample room for a Table and Chairs to be permanently set and which has two double glazed windows, double glazed French doors leading to the rear garden, radiator, Karndean flooring running from Kitchen, cornice ceiling, door to the Utility Room.
12' 2'' x 6' 9'' (3.71m x 2.06m) Fitted with a matching range of units, work surface, one and a half bowl sink unit with mixer tap, plumbing for an automatic washing machine, space for fridge/freezer and tumble dryer, double glazed window to rear, door into the double garage.
26' 1'' x 14' 4'' (7.97m x 4.37m) Doors from Hallway and Door from Dining Room into a spacious, Double Aspect Lounge with Two double glazed windows to the front & Two double glazed windows to the side elevations, feature composite fire surround with brick inset housing an LPG 'log burning effect' stove, radiator, Karndean flooring in 'Summer Oak' finish, cornice ceiling, dado décor, two sets of Part Glazed Double french doors leading out into the rear garden, part glazed double doors into Dining Room
12' 9'' x 10' 9'' (3.89m x 3.28m) Two double glazed windows, French doors leading into the rear garden, Karndean flooring, radiator, cornice ceiling, radiator, glazed double doors leading into the rear Garden
14' 4'' x 12' 5'' (4.37m x 3.81m) Two double glazed windows to front, radiator, dado décor, cornice ceiling.
A fabulous Balustrade Staircase leads from the Hallway to a grand and spacious Landing with ample room for seating or a work space, double glazed window to front elevation with views of open countryside, radiator, cornice ceiling and spotlights, door access to all four bedrooms and the family bathroom
14' 4'' x 14' 4'' (4.39m x 4.37m) Two double glazed windows to the front elevation, built-in wardrobes with sliding doors, radiator, cornice ceiling, door to En Suite
A generous modern En Suite comprising of a walk in shower area with fixed 'Rainfall' shower head plus hand held attachment, hand wash basin set onto a vanity unit with storage below, dressing table, built in storage with hanging space, double glazed window to rear.
15' 0'' x 14' 4'' (4.59m x 4.37m) Two double glazed windows to the rear, built-in wardrobe with hanging rails and shelves, radiator, cornice ceiling.
14' 4'' x 10' 9'' (4.37m x 3.28m) Two double glazed windows to the rear, built-in wardrobe with hanging rails and shelves, radiator, cornice ceiling.
11' 1'' x 10' 5'' (3.4m x 3.19m) Double glazed window to the rear, radiator, cornice ceiling.
Fitted with a four piece suite comprising of a panel bath with chrome taps, hand wash basin set into a vanity unit with storage below, WC, separate shower cubicle with Mira shower, double glazed window, radiator, cornice ceiling.
To the front is a large double block paved driveway with parking for 4/5 cars and access into a double garage, plus an open plan lawn with mature shrubs & views over countryside. To the rear is a low maintenance enclosed garden with three separate patio/seating areas to catch the sun throughout the day.
Double garage with power and light, two up and over doors, Worcester floor mounted oil-fired boiler serving heating system and domestic hot water.
Mordon is a short 10 minute drive to the A1(M) and is similarly close to the A177, A688 and A689 which allow easy access to the nearby towns and cities of Darlington, Bishop Auckland, Middlesbrough, Hartlepool, Durham, Sunderland and Newcastle and to a range of rural and coastal areas and attractions. The property is in an ideal location to exploit the variety of employment opportunities in and around the area from the Science and Technology NETPark in Sedgefield to the new Amazon Fulfilment Centre in Darlington and their new site (currently under construction) in Bowburn as well as being close to other major North East employers such as Arriva, Nissan and Hitachi.
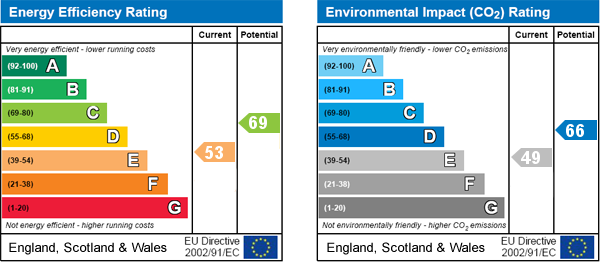
For further information on this property please call 01740 617517 or e-mail enquires@wrighthomesuk.co.uk