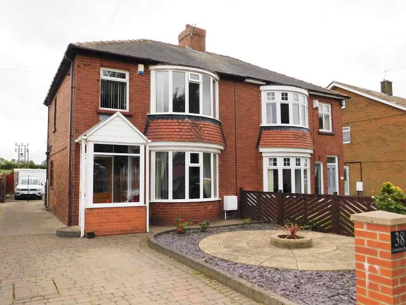
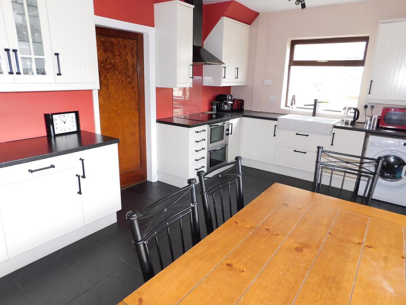
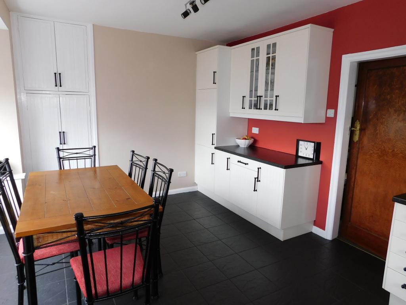
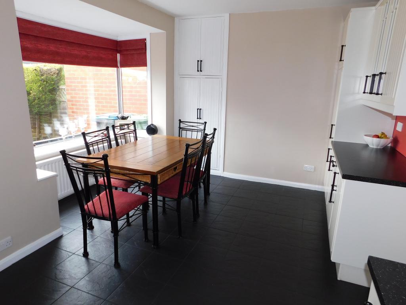
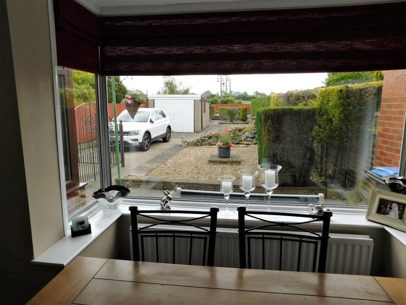
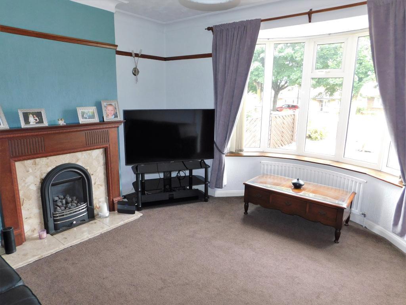
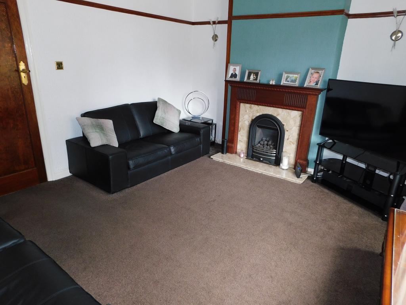
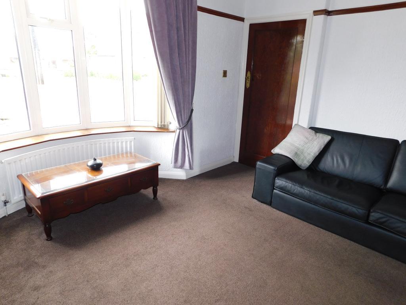
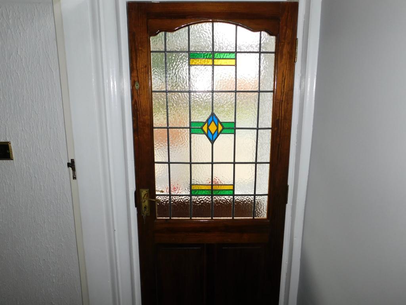
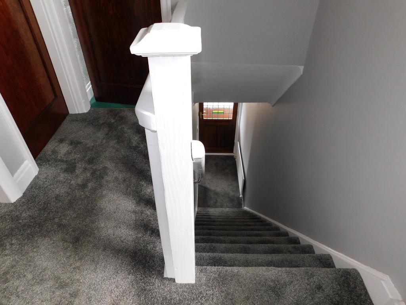
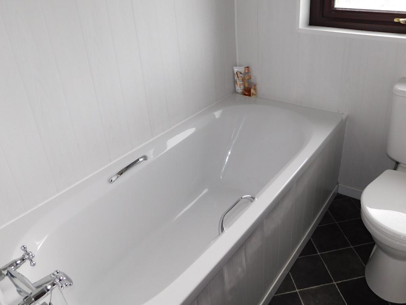
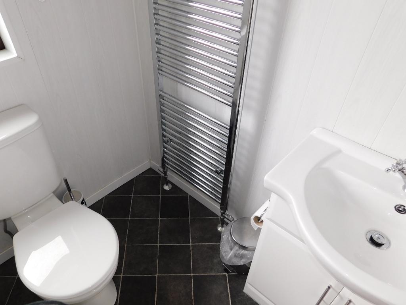
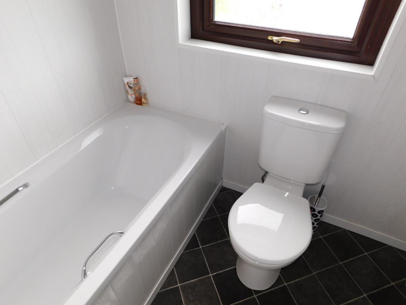
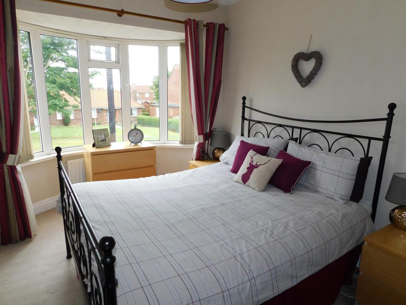
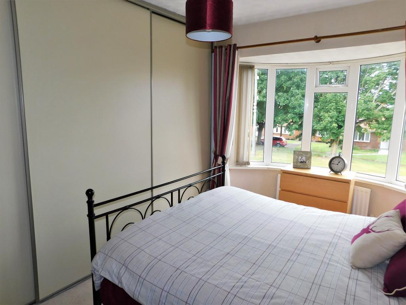
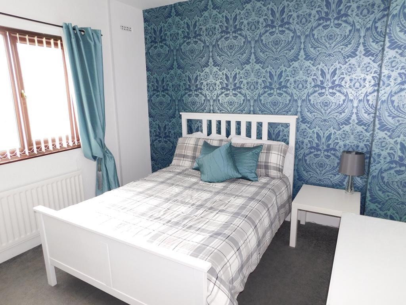
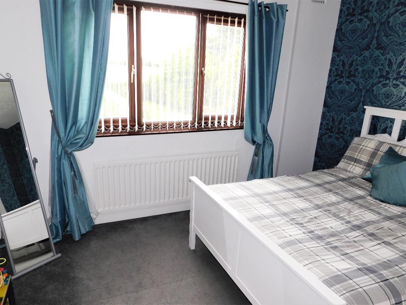
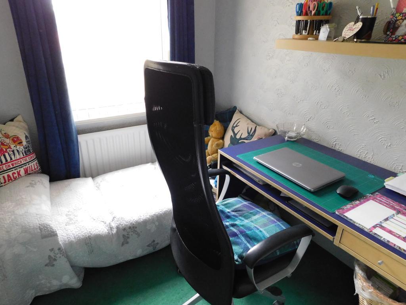
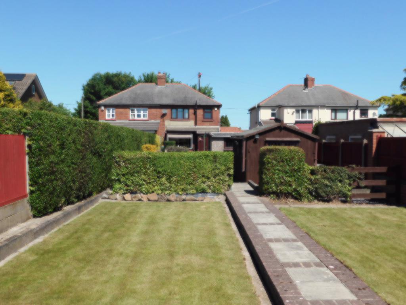
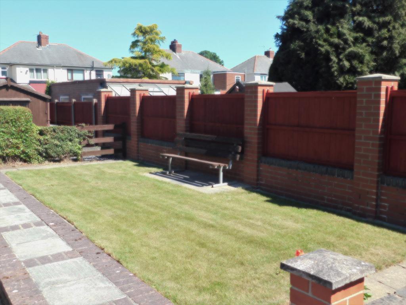
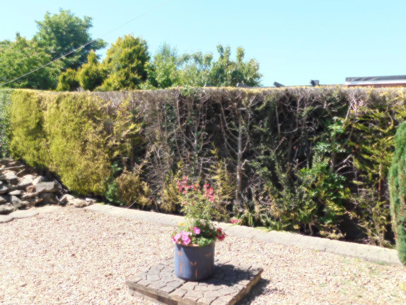
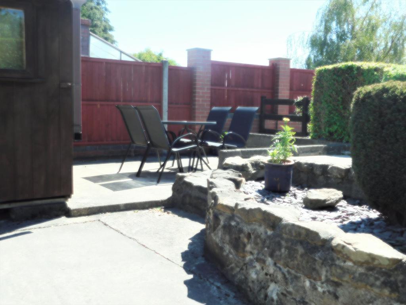
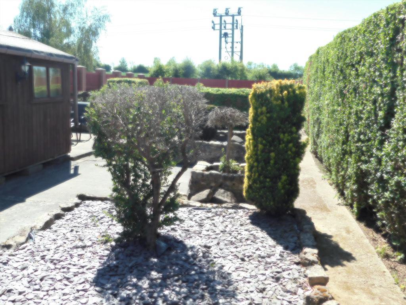
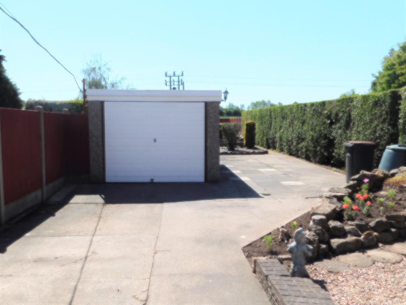
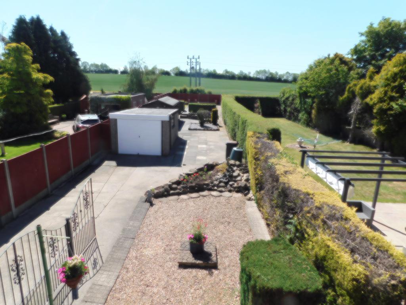
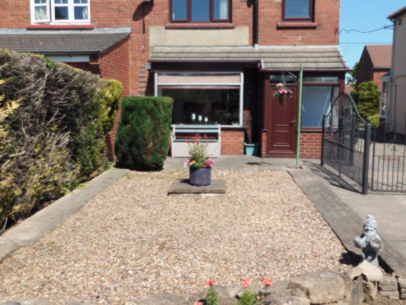
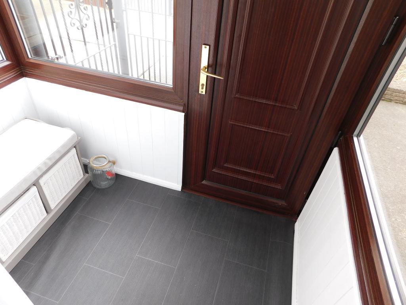
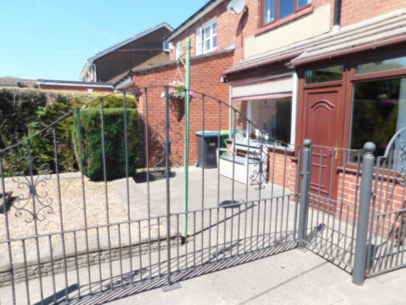
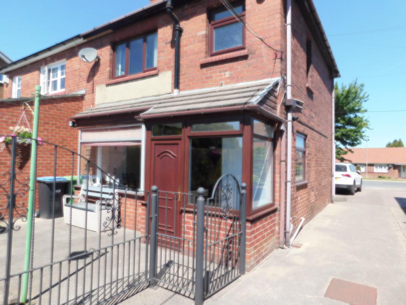
Wright Homes are DELIGHTED to offer to the market this BEAUTIFULLY PRESENTED, THREE BEDROOM SEMI DETACHED HOUSE in a good residential area of West Cornforth benefitting from a FRONT & REAR PORCH, A GOOD SIZED LOUNGE with walk-in BAY WINDOW, LARGE MODERN FITTED KITCHEN with BREAKFAST ROOM, modern FAMILY BATHROOM, THREE GOOD SIZED BEDROOMS and boasting LARGE & BEAUTIFUL LANDSCAPED GARDENS, GENEROUS OFF ROAD PARKING, SEPARATE GARAGE and LOVELY VIEWS over OPEN COUNTRYSIDE to the rear, this property is an excellent FAMILY HOME and MUST BE VIEWED!
The property is located in a good residential area on the edge of the Village of West Cornforth in Co Durham and is ideally situated for easy access to the A177, A688, A167 and A1(M) and the neighbouring villages, towns and cities of Sedgefield, Darlington, Middlesbrough, Durham, Sunderland and Newcastle together with a number of rural and coastal areas and attractions. West Cornforth itself has a range of amenities accessible by local residents including primary schools, retail, dining and health services.
Via. Upvc door with decorative double glazed inset panel & matching top light into: ENTRANCE PORCH: Two Upvc framed double glazed windows, ceramic tiling to the floor, Oak door with stained glass leaded pane & matching top light into:
Stairs access to the first floor, radiator, cornice ceiling, door into:
15' 3'' x 14' 4'' (4.66m x 4.39m) Upvc framed double glazed walk-in bay window to the front elevation, two radiators, picture rail, cornice & textured ceiling, feature timber fire surround with marble back and hearth housing a living flame gas fire, door into:
17' 1'' x 13' 4'' (5.23m x 4.07m) Good sized, modern Kitchen fitted with a comprehensive range of base, wall & display units finished in a cream cottage style, contrasting heat resistant work surfaces, double bowl 'white' ceramic sink unit with mixer tap, built-in stainless steel double oven, halogen hob and extractor canopy over, integrated fridge & freezer, concealed wall mounted gas fired combi boiler, plumbing for an automatic washing machine, Upvc framed double glazed window to the side elevation, further walk-in square bay window with lovely views across the rear garden, double door built-in storage cupboard with shelves, ceramic tiling to the floor, radiator, hardwood door leading to
Upvc framed double glazed windows to three sides, Upvc door leading out into the rear garden, panelling to the lower half of the walls, contrasting panelling to the ceiling, lino to the floor.
Landing, cornice ceiling, Upvc framed double glazed window with opaque glass, access into the loft room which is entered via. a retractable ladder.
14' 6'' x 12' 0'' (4.44m x 3.68m) Upvc framed double glazed walk-in bay window to the front elevation, radiator, range of built-in wardrobes with hanging space, shelves and sliding door fronts, cornice & textured ceiling.
12' 7'' x 10' 4'' (3.84m x 3.15m) Upvc framed double glazed window to the rear elevation, radiator, textured ceiling.
9' 4'' x 6' 3'' (2.85m x 1.91m) Upvc framed double glazed window to the front elevation, radiator, textured ceiling, door to a built-in storage cupboard with hanging space.
6' 3'' x 5' 5'' (1.91m x 1.66m) Fitted with a modern white suite comprising of panel bath, hand wash basin set onto a unit with storage below, WC, Pvc panelling to all four walls & ceiling, Upvc framed double glazed window, modern chrome ladder radiator, lino to the floor.
To the front is a wall enclosed gravelled garden with feature circular patio & decorative slate borders. Driveway providing off road parking for 4 cars & access to the rear garden via. wrought iron double gates. To the rear is an extensive fence and hedge enclosed garden mainly laid to lawn with various patio/seating areas plus borders containing mature plants and shrubs.
18' 2'' x 10' 5'' (5.54m x 3.18m)
18' 0'' x 7' 11'' (5.5m x 2.42m)
Co Durham is home to a number of major employers and employment opportunities and the property is within reach of many of these including the Science and Technology NETPark, the new Amazon Fulfilment Centre in Darlington, Arriva, Husqvarna and Nissan.
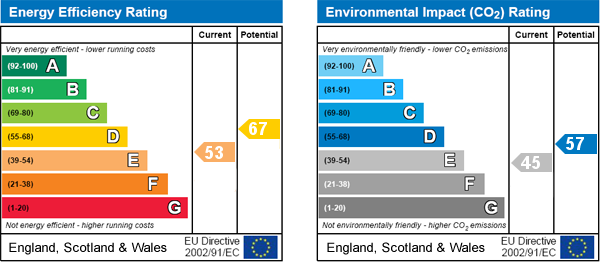
For further information on this property please call 01740 617517 or e-mail enquires@wrighthomesuk.co.uk