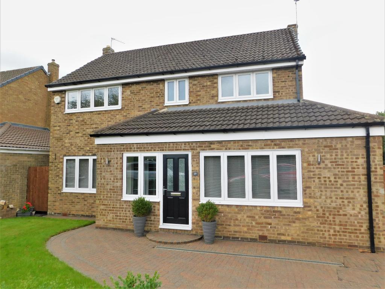
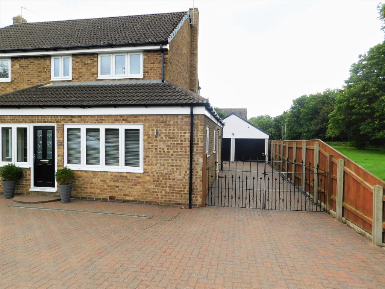
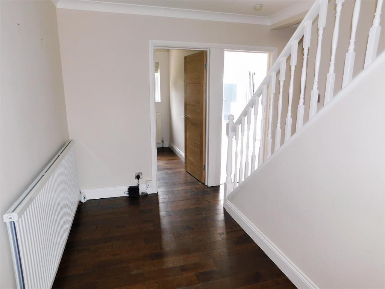
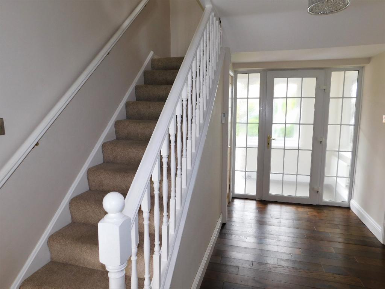
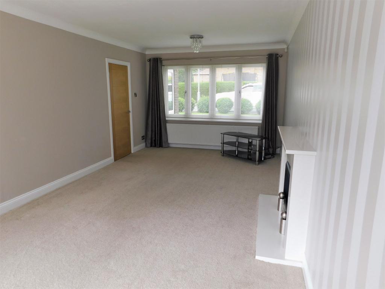
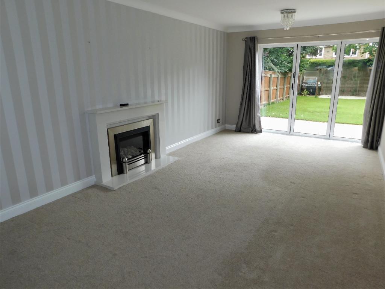
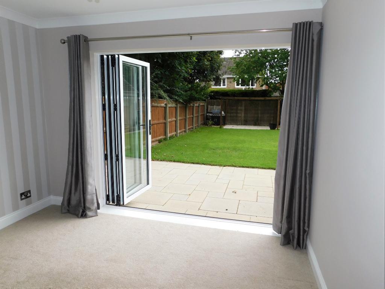
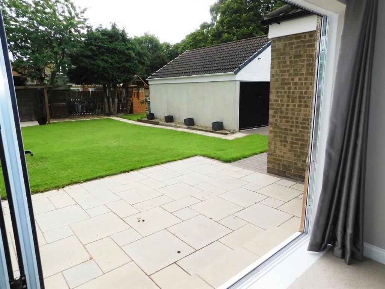
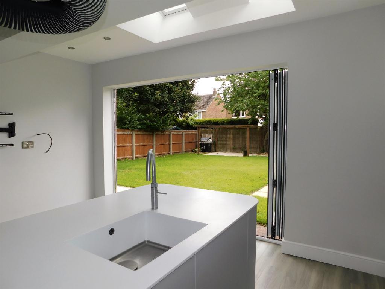
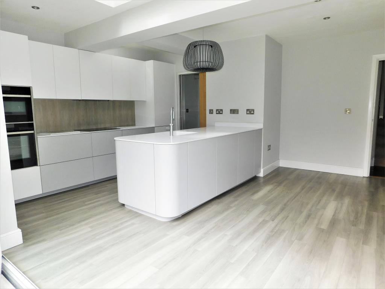
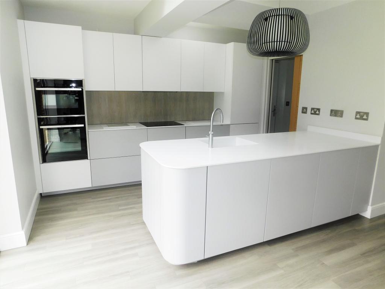
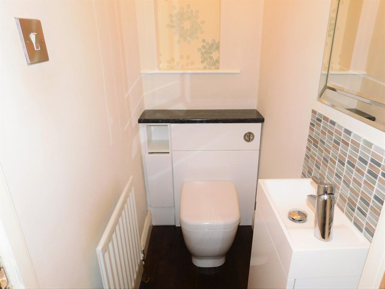
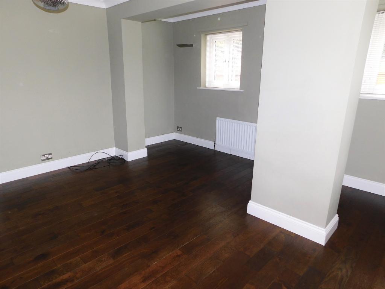
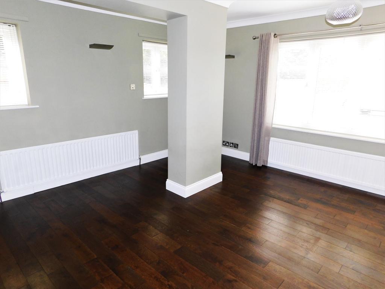
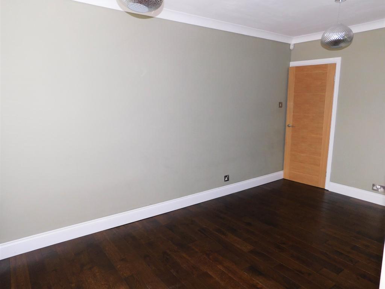
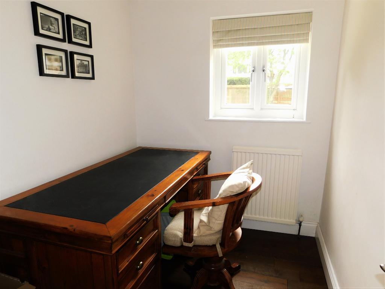
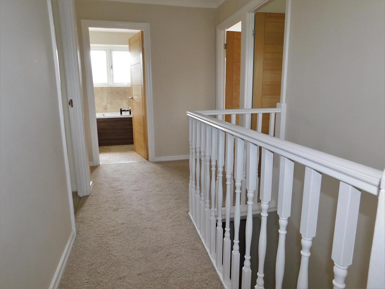
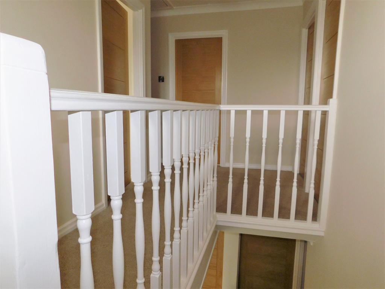
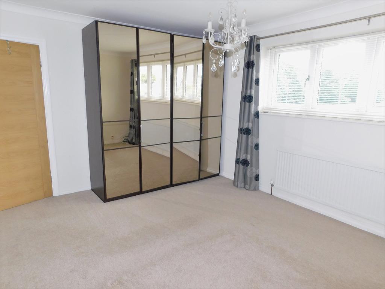
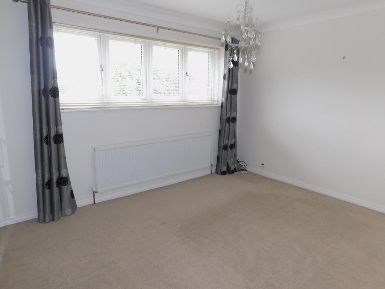
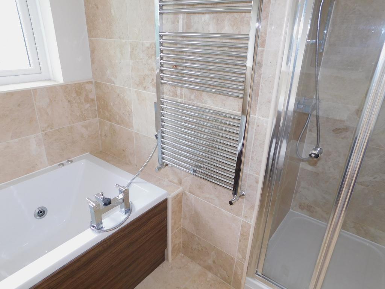
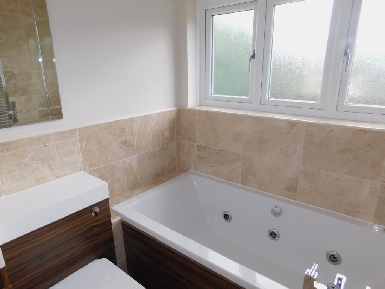
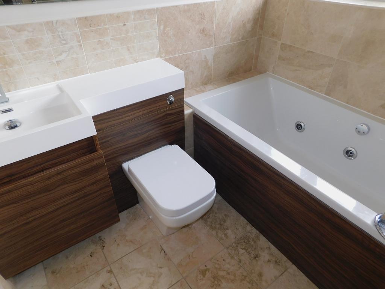
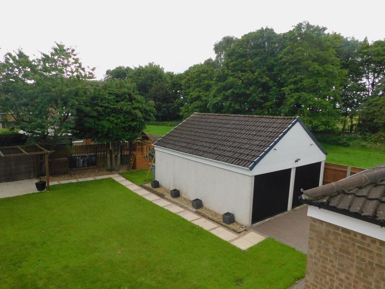
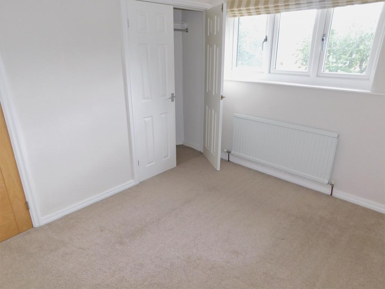
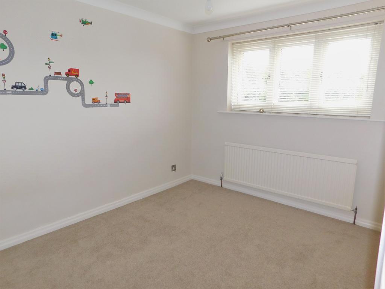
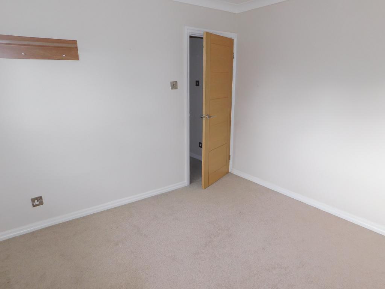
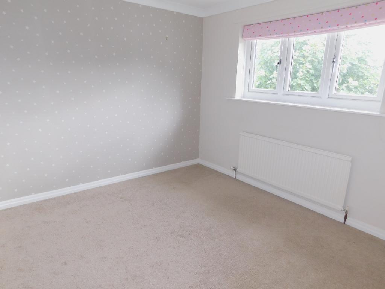
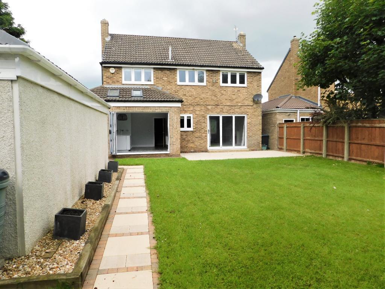
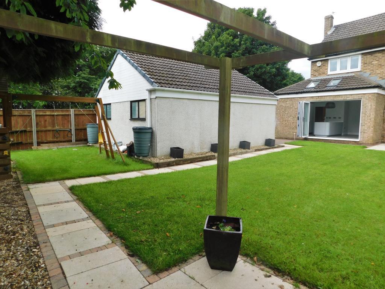
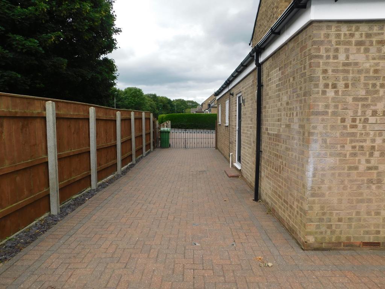
Superbly positioned in one of Sedgefield's most desirable estates, located on a large corner plot and not directly overlooked. This versatile dwelling should appeal to a variety of purchasers having been substantially improved, superb craftsmanship and an eye for the finest detail providing this elegant family home. The floor plan briefly comprises entrance porch, hallway with Amtico flooring, spacious lounge with bi-fold doors leading into the garden, separate family room, recently refitted kitchen/breakfast room with a comprehensive range of base & wall units. The first floor landing provides access to four good size bedrooms plus a recently refitted family bathroom with a contemporary white three piece suite. Externally to the front is an open plan lawn garden with extensive 'block paved' driveway providing off road parking for several cars plus access to the garage. To the rear is an extensive fence enclosed lawn garden with patio/seating area. This is a stunning detached home and early viewing is imperative to fully appreciate the size, location and layout.
The highly desirable village of Sedgefield lies approximately 12 miles south east of historical Durham City and close to the highly sought-after area Wynyard. The A1M and A19 both provide excellent transport links throughout the region. There are a vast range of local amenities within walking distance including 2 good primary schools and secondary school, local shops including supermarket , several excellent restaurants and public houses, library, doctors surgery, cricket, rugby and squash clubs.
Via. a composite door with decorative double glazed inset panels into: ENTRANCE PORCH: Two Upvc framed double glazed windows, radiator, ceramic tiling to the floor, Upvc door with Georgian style pane & matching side lights into:
Stairs access to the first floor, radiator, cornice ceiling, door to a large understairs storage cupboard, solid wood floor, door into:
Comprising of WC, vanity hand wash basin set onto a unit with storage below, mosaic tiling to the splash and vanity areas, Upvc framed double glazed window, radiator, solid wood floor, extractor fan.
11' 6'' x 22' 1'' (3.51m x 6.75m) Upvc framed double glazed window to the front elevation, radiator, cornice ceiling, contemporary marble fire surround with marble hearth housing a brushed style electric fire, Upvc framed double glazed Bi-fold doors to the rear elevation.
8' 10'' x 6' 3'' (2.71m x 1.93m) Upvc framed double glazed window to the rear elevation, radiator, cornice ceiling, solid wood floor.
13' 5'' x 15' 7'' (4.1m x 4.77m) Upvc framed double glazed window to the front elevation, plus two further Upvc framed double glazed windows to the side elevation, two radiators, cornice ceiling, solid wood floor.
15' 8'' x 16' 0'' (4.78m x 4.9m) Recently refitted with a comprehensive range of base & wall units finished in white with contrasting Corian work surfaces complete with matching upstands, under slung sink unit with 'instant boiling water' tap, built-in 'Neff' double oven, halogen hob with concealed extractor canopy over, integrated dishwasher, fridge & freezer, wood effect Pvc panelling to the splash and work areas, three double glazed Velux windows, inset spot lights to the ceiling, radiator, Upvc framed double glazed Bi-fold doors to the rear elevation, Amtico flooring.
8' 9'' x 5' 2'' (2.68m x 1.59m) ('L' shaped room) Composite door with decorative double glazed inset panels leading out to the side elevation, extractor fan, wall mounted gas fired combi boiler, plumbing for an automatic washing machine, continued Amtico flooring.
Upvc framed double glazed window, cornice ceiling, stairs to:
Landing, loft access.
14' 8'' x 11' 6'' (4.49m x 3.52m) Upvc framed double glazed window, radiator, cornice ceiling.
11' 2'' x 10' 9'' (3.42m x 3.28m) Upvc framed double glazed window, radiator, cornice & inset spotlights to the ceiling.
9' 3'' x 10' 7'' (2.84m x 3.23m) Upvc framed double glazed window, radiator, cornice ceiling, double door built-in wardrobe with hanging space.
9' 3'' x 11' 6'' (2.84m x 3.52m) Upvc framed double glazed window, radiator, cornice ceiling.
7' 8'' x 6' 9'' (2.35m x 2.06m) Fitted with a contemporary white suite comprising of a large Jacuzzi bath with chrome taps & hand held shower attachment, hand wash basin set onto a unit with storage below, WC, separately is a larger than average walk-in shower enclosure with mains fed shower, travertine tiling to the lower half of the walls, Upvc framed double glazed window, modern chrome ladder radiator, contrasting ceramic tiling to the floor, inset spot lights to the ceiling.
To the front is an open plan lawn garden with extensive 'block paved' driveway providing off road parking for several cars plus access to the garage. To the rear is an extensive fence enclosed lawn garden with large patio/seating areas.
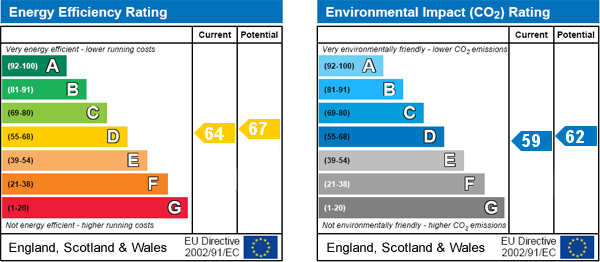
For further information on this property please call 01740 617517 or e-mail enquires@wrighthomesuk.co.uk