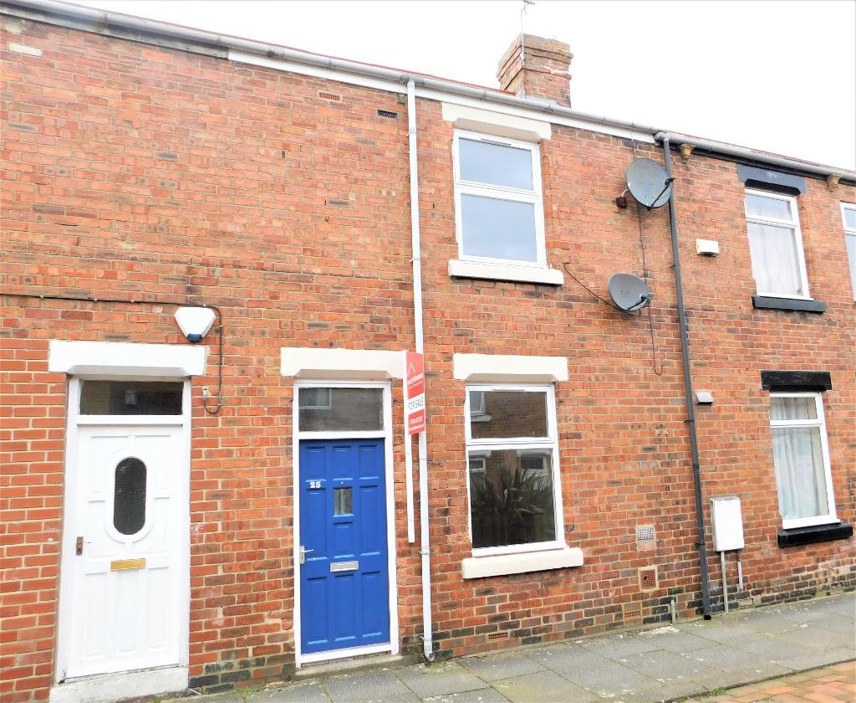
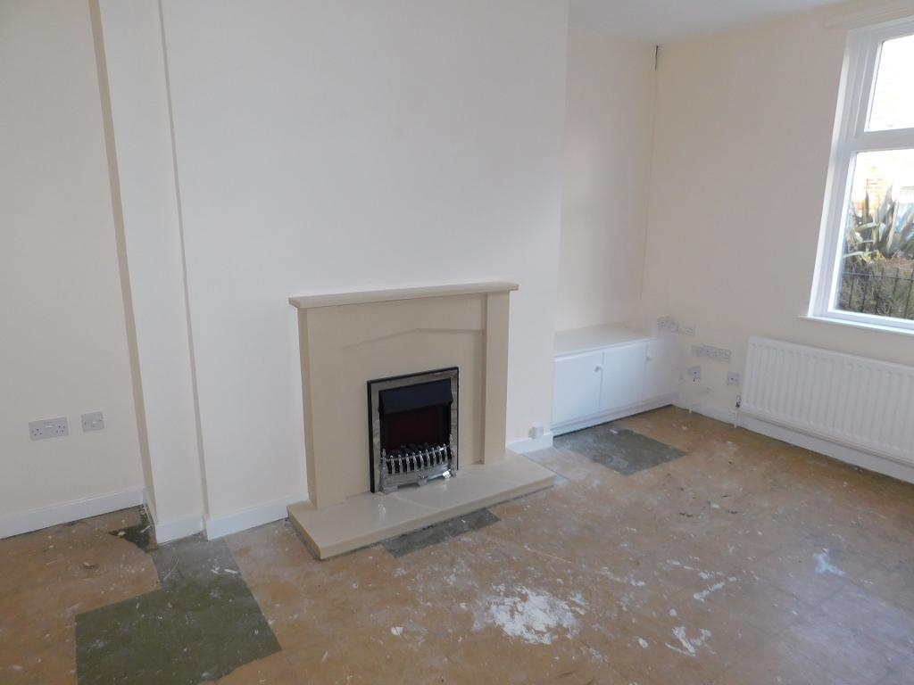
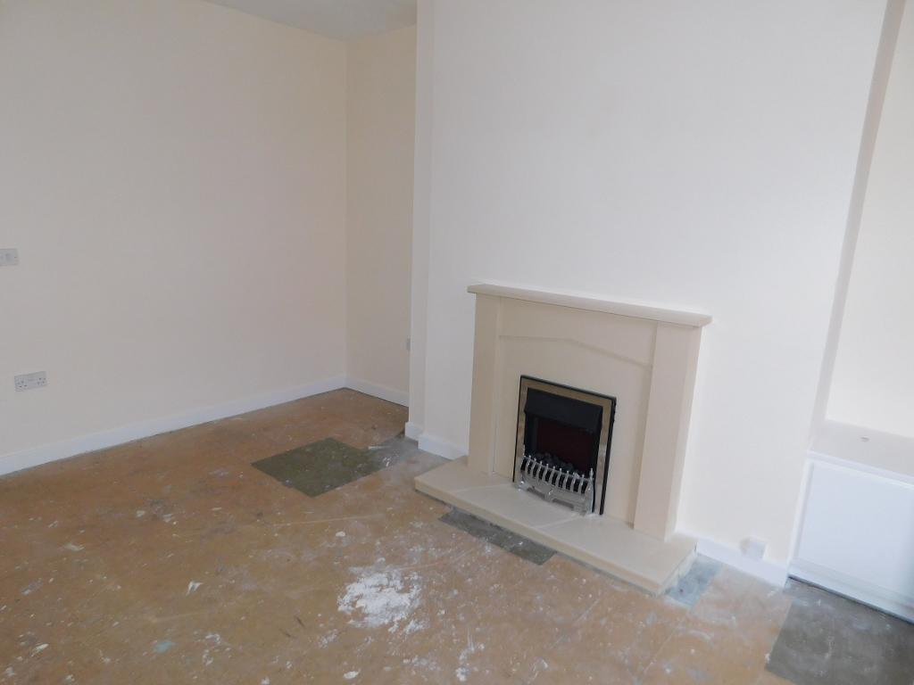
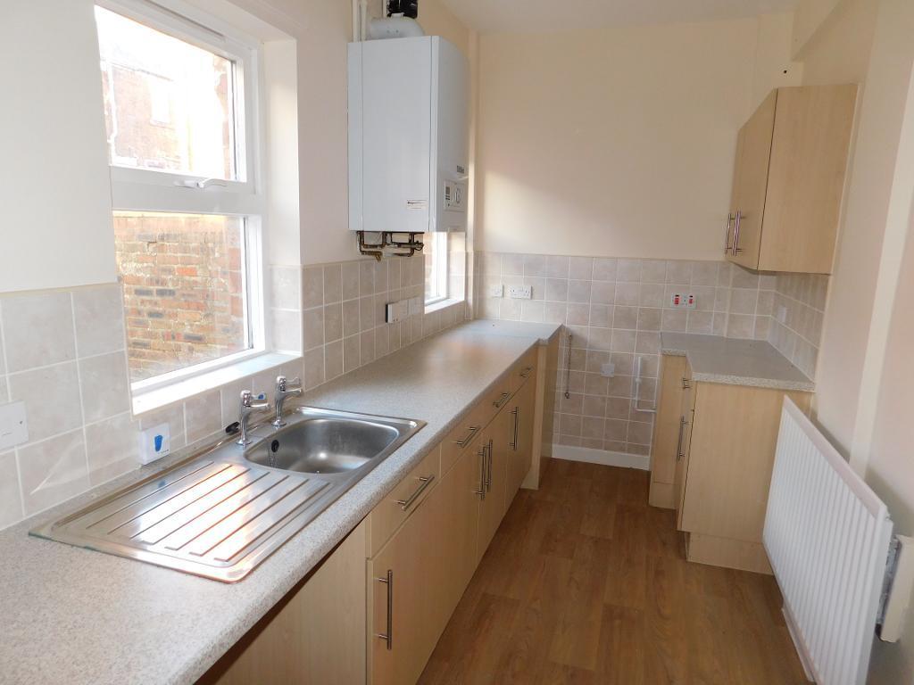
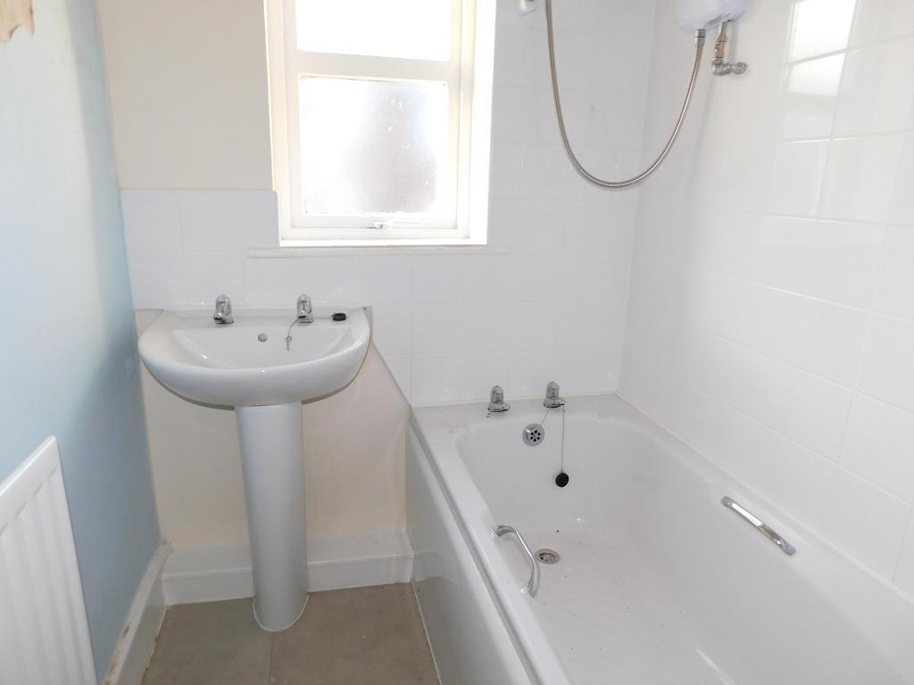
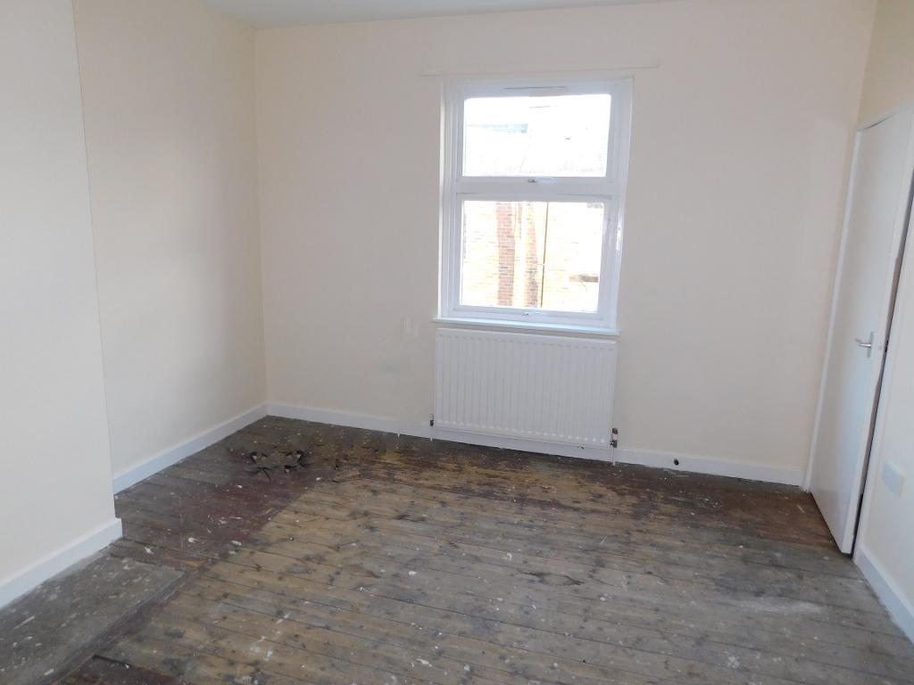
We offer to the open market this two bedroom mid terrace property, offered with a 35% discount, from its current market value. So whether you are a first time buyer or family purchaser, this is a great opportunity to get on the property ladder. In order to qualify, you must demonstrate that you 'do not' own another property and you must be buying the property to live in yourself.
The purpose of the scheme is so you can buy a property at a discounted price. You can refurbish it to a good standard and live in it yourself and with family. If you sub-let or sell the property in the first three years of buying, then you will be required to pay back the 35% discount.
Via. door with glazed inset panel and matching top light into: ENTRANCE HALLWAY: radiator, stair access to first floor, cornice ceiling, door into:
15' 11'' x 12' 0'' (4.86m x 3.66m) Double glazed window to the front elevation, radiator, cornice ceiling, feature marble fire surround with matching back and hearth housing an electric fire, door to a large walk-in storage cupboard, door into:
14' 9'' x 6' 3'' (4.51m x 1.92m) Fitted with a modern range of base and wall units finished in a beech style, contrasting heat resistant work surfaces, stainless steel sink with two pillar taps, plumbingfor an automatic washing machine, space for a cooker, lovely glazed tiling to the splash and work areas, two double glazed windows, radiator, wall mounted gas fired combi boiler, hardwood door leading out to the rear courtyard.
13' 1'' x 12' 0'' (3.99m x 3.66m) Double glazed window, radiator, loft access, cornice ceiling, door access into a large storage cupboard with shelves.
Landing, cornice ceiling.
10' 1'' x 7' 3'' (3.09m x 2.21m) Double glazed window, radiator.
7' 6'' x 7' 3'' (2.29m x 2.22m) Fitted with a modern white suite comprising of panel path with over bath electric shower, pedestal handwash basin, separate WC, glazed tiling to the splash and vanity areas, double glazed window, radiator.
To the rear is a wall enclosed courtyard.
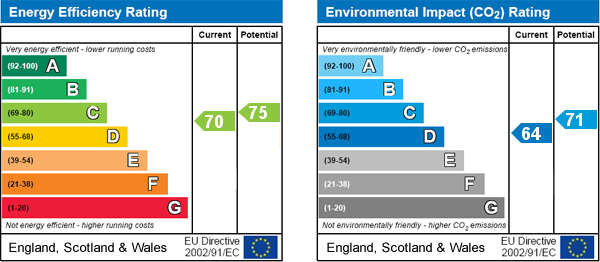
For further information on this property please call 01740 617517 or e-mail enquires@wrighthomesuk.co.uk