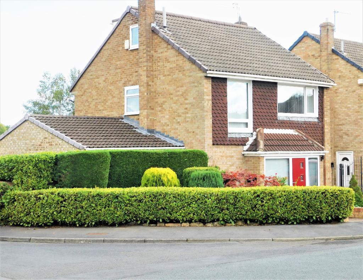
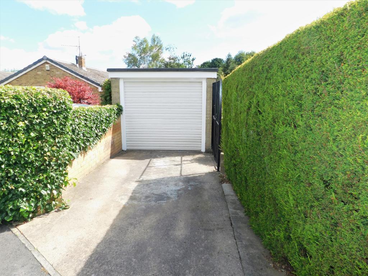
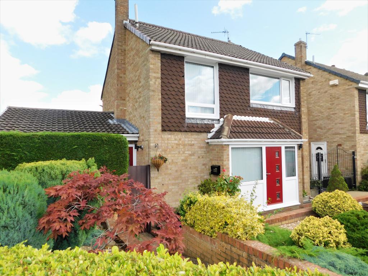
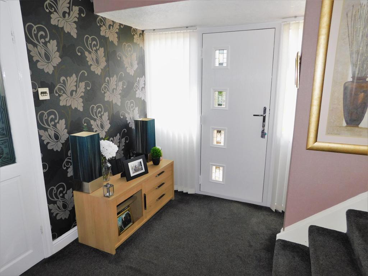
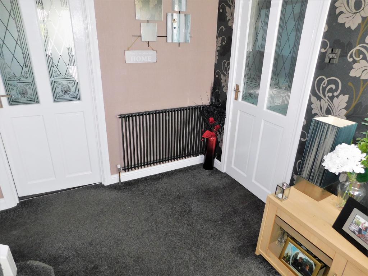
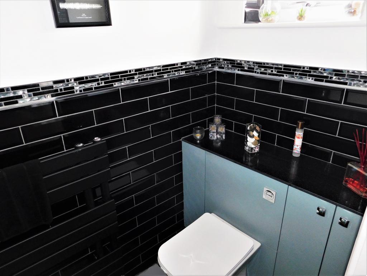
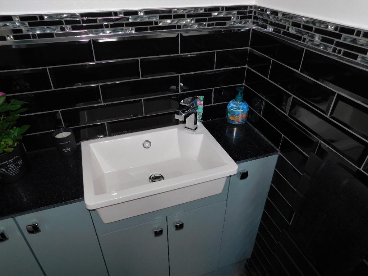
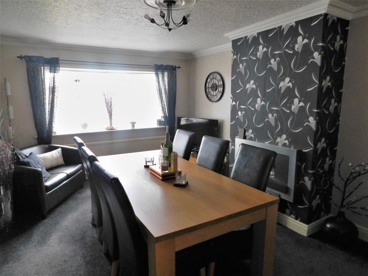
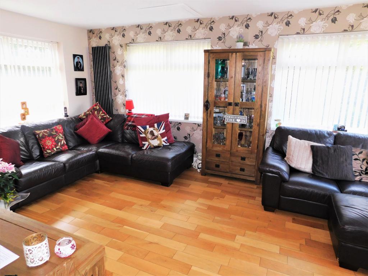
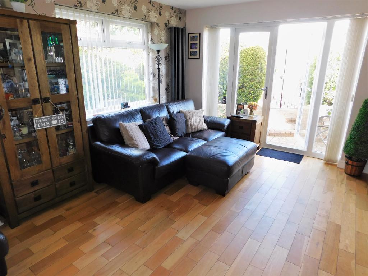
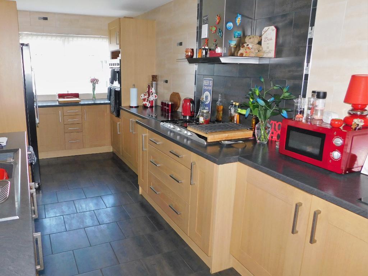
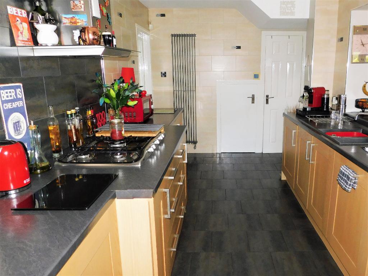
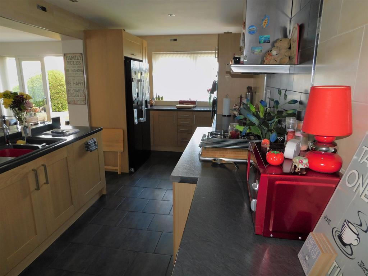
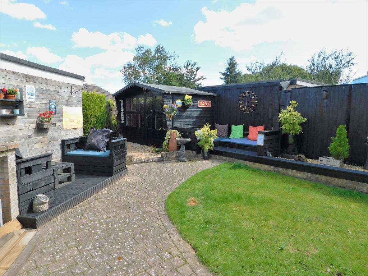
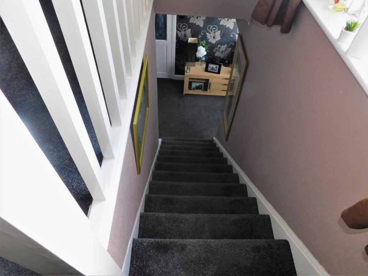
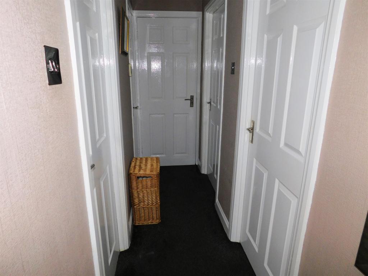
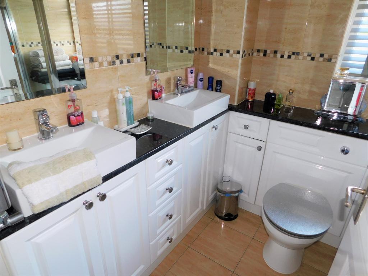
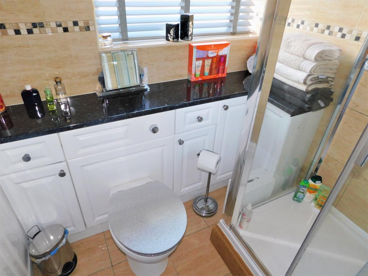
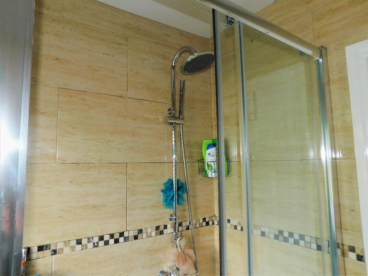
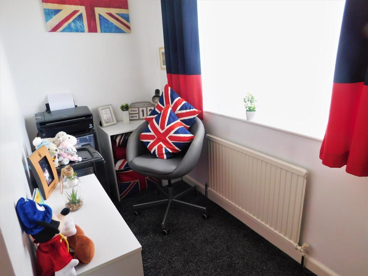
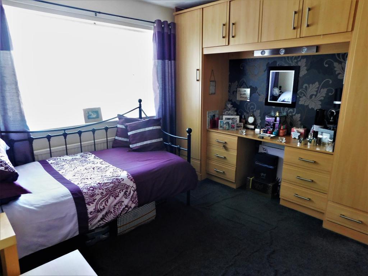
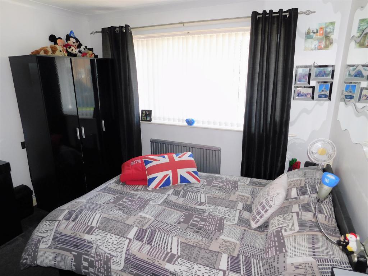
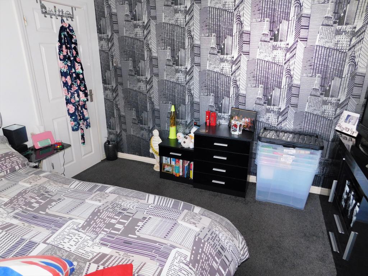
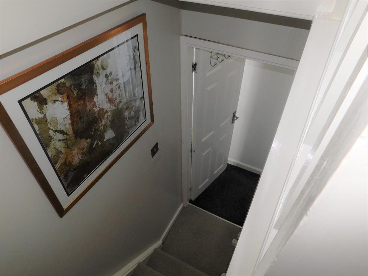
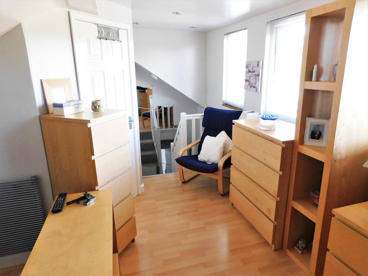
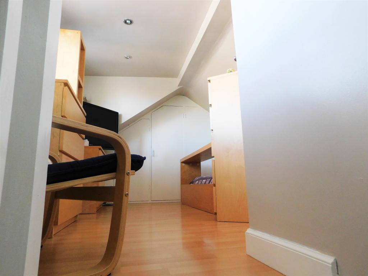
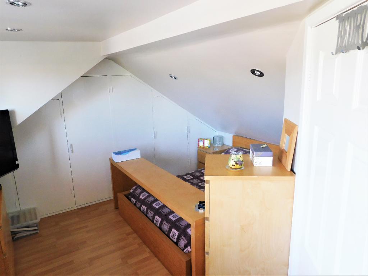
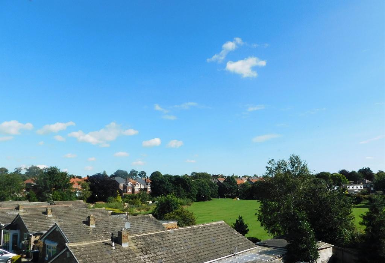
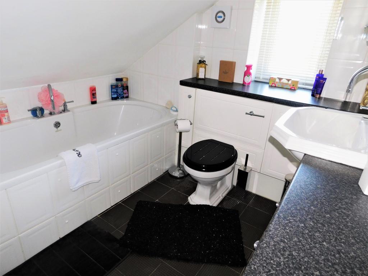
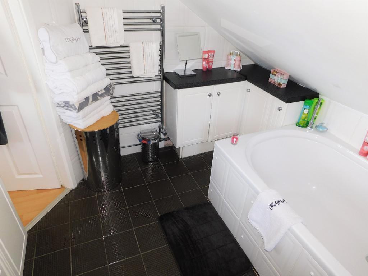
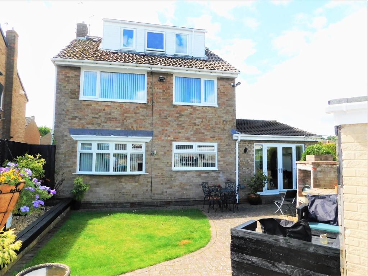
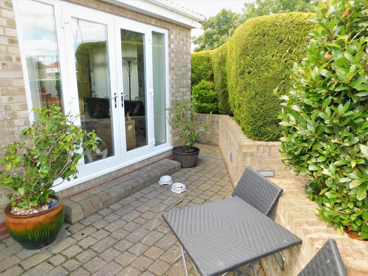
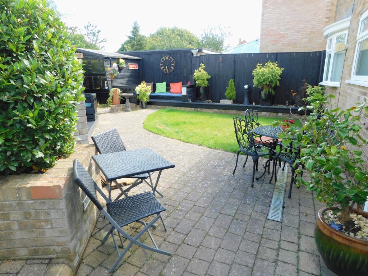
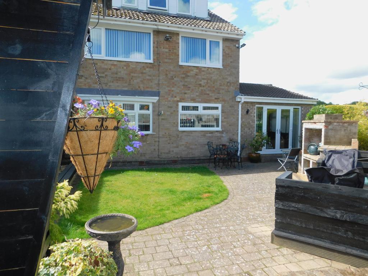
Wright Homes are DELIGHTED and EXCITED to offer to the market this EXTREMELY WELL PRESENTED, EXTENDED DETACHED PROPERTY in an VERY POPULAR and MUCH SOUGHT after residential location in Sedgefield and which BOASTS a FULL LOFT CONVERSION WITH BEDROOM AND EN SUITE, THREE ADDITIONAL BEDROOMS TO THE FIRST FLOOR, MODERN FAMILY BATHROOM, GENEROUS OPEN PLAN FITTED KITCHEN AND SPACIOUS LOUNGE, SEPARATE GOOD SIZED DINING ROOM, DOWNSTAIRS WC, DRIVEWAY AND SEPARATE GARAGE and LOVELY, PRIVATE, LOW MAINTENANCE GARDEN TO THE REAR! This property has been EXTENDED and IMPROVED by the current owners and is a property that offers SPACIOUS, MODERN AND COMFORTABLE MULTI USE LIVING ACCOMODATION for THE GROWING FAMILY!!! ***EARLY VIEWING IS RECOMMENDED TO AVOID DISAPPOINTMENT***
The property is located in a popular and much sought after residential area of Sedgefield, within easy reach of the Village centre and of a range of local amenities including independent shops, high quality dining establishments and Public Houses, health and other services. The property is also close to Sedgefield Primary, Sedgefield Hardwick Primary and Sedgefield Comprehensive Schools, all of which have excellent reputations in the local area.
Sedgefield is proud of its community spirit and it is home to a number of sports and leisure clubs - including Cricket, Rugby, Squash, Music and Drama groups - as well as hosting the Annual Medieval Fayre, Sedgefield Agricultural Show and the historic Shrove Tuesday Ball Game. The property also lies in easy reach of the historic Sedgefield Racecourse.
A path leads through the garden to the front of the property where Entrance is made via a recently installed Composite UPVc Exterior Door with inset Decorative Glazed panes with Double Glazed side lights which opens into a spacious and welcoming Hallway
The front door opens into a spacious, well presented Hallway with Stair access to the First Floor, wall mounted radiator, carpet flooring, Doors to Downstairs WC, Dining Room and Lounge
6' 3'' x 3' 6'' (1.91m x 1.07m) A part glazed internal door with decorative patterned Glass Panels opens into a newly installed, modern Downstairs WC which is fitted with a Low Level WC in White with concealed cistern and shelf over, modern 'Square' shaped Wash Hand Basin in White with Mixer Tap set into a Storage Unit in Grey finish with contrasting shelf over, 'Brick' effect part tiled walls in Black High Gloss finish with feature decorative mosaic tiles, UPVc Double Glazed window, modern wall mounted radiator
16' 10'' x 11' 4'' (5.14m x 3.47m) A part glazed internal door with patterned Glass Panels opens into a generous sized Dining Room which has more than enough space for a Dining Table and Six Chairs to be permanently set and which has a UPVc Double Glazed Window with Radiator under, Feature Chrome and Black Wall Mounted Gas Fire, coving to ceiling, carpet flooring throughout
19' 11'' x 8' 3'' (6.09m x 2.52m) An internal part glazed door with Patterned Glass panels opens from the Hallway into a spacious, modern open plan 'Shaker' style Kitchen fully fitted with a range of wall, base and drawer units in a pale wood finish with contrasting work surfaces over, One and Half Bowl Composite Sink and Drainer Unit with Mixer Tap, Integrated Double Oven, Integrated 5 Ring Gas Hob with 'Chimney' Style Extractor Hood over, Integrated Dishwasher, Integrated Washing Machine, space for American Style Fridge Freezer, modern wall mounted radiator, spotlights, door access to storage cupboards, External Door to side of property, Fully Tiled walls and Splash Backs, fully tiled floors, open plan access to Lounge
15' 11'' x 11' 8'' (4.87m x 3.56m) Open plan access from Kitchen into a lovely, light and spacious double aspect Lounge/Family Room which benefits from Three UPVc Double Glazed Windows to the Front and Side Elevations, neutral decor with Wall Papered Feature wall, high quality solid Oak flooring throughout, two modern Vertical wall mounted radiators, spot lights and wall lights, UPVc Double Glazed Double Doors into the rear Garden
Stairs from Hallway to First Floor with carpet flooring, Spindle Bannister, UPVc Double Glazed Window onto a Half Landing which leads to a Full Landing that has Door Access to Three Bedrooms, Family Bathroom and Loft
10' 9'' x 10' 7'' (3.3m x 3.23m) An internal door from the Landing opens into a good sized Double Bedroom with UPVc Double Glazed Window to the front elevation, radiator under, Wall Papered Feature wall, carpet flooring
12' 1'' x 10' 8'' (3.7m x 3.27m) Door from Landing into a generous Double Bedroom with UPVc Double Glazed window, radiator under, Fitted Wardrobes and Cupboards, carpet flooring
9' 4'' x 7' 4'' (2.86m x 2.25m) A Door from the Landing opens into a Single Bedroom, which would be ideal for use as a work space or study, with UPVc Double Glazed Window with radiator under, carpet flooring, Door access to Loft Conversion
6' 9'' x 6' 1'' (2.09m x 1.86m) An internal Door from Landing into a Modern Family Bathroom fitted with a range of storage units and drawers in White Gloss finish with contrasting shelves over, Low Level WC with Concealed Cistern, 'His and Her's' matching 'Square' Wash Hand Basins with Mixer Taps, fully enclosed double Shower Cubicle with Sliding Door, UPVc Double Glazed Window, fully tiled walls, tiled floors
17' 6'' x 8' 0'' (5.34m x 2.46m) A door from Bedroom Four opens to a full Staircase with Spindle Bannister and carpet flooring which leads to a good sized Double Bedroom with Three UPVc Double Glazed Windows with pleasant open views, wall mounted radiator, built in storage cupboards, laminate flooring, spotlights, Door to En Suite
9' 2'' x 6' 4'' (2.81m x 1.95m) A door from the Bedroom opens in to a generous sized En-Suite Bathroom fitted with a range of wall and floor storage cupboards and drawers in a White Gloss finish, a Low Level WC with Concealed Cistern, Wash Hand Basin in White with Mixer Tap, Bath with decorative side panel, UPVc Double Glazed window, 'Ladder' style Radiator in Chrome, extractor fan, tiled walls, tiled flooring
To the rear there is a lovely, low maintenance, fence enclosed garden with lawned area, block paved patio, raised seating areas, raised border, brick built barbecue, Summer House, path to side of the house, gate access to Driveway and Detached Garage while to the front there is a low maintenance wall enclosed Garden
Sedgefield is a short 10 minute drive to the A1(M) and is similarly close to the A177, A689 and A688 which allows easy access to the nearby towns and cities of Darlington, Bishop Auckland, Middlesbrough, Hartlepool, Durham, Sunderland and Newcastle and to a range of rural and coastal areas and attractions. The property is also in an ideal location to exploit the variety of employment opportunities in and around the area from the Science and Technology NETPark in Sedgefield itself to the new Amazon Fulfilment Centre in Darlington and their new site (currently under construction) in Bowburn as well as being close to other major North East employers such as Arriva, Nissan and Hitachi.
For further information on this property please call 01740 617517 or e-mail enquires@wrighthomesuk.co.uk