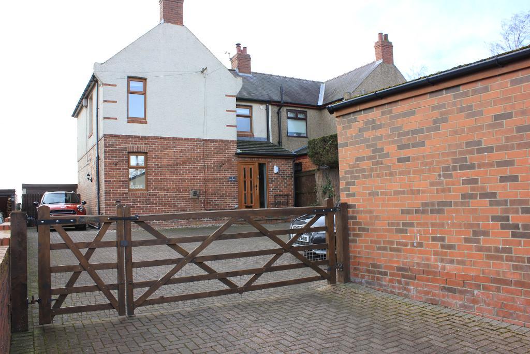
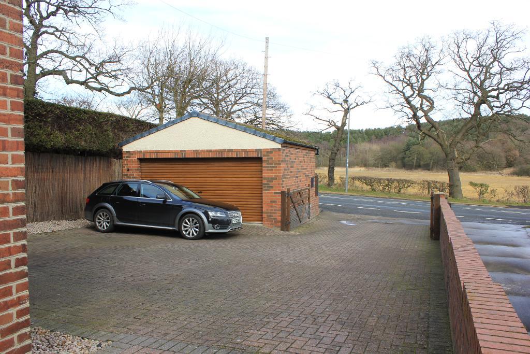
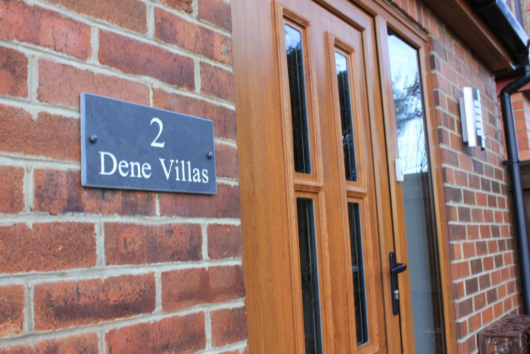
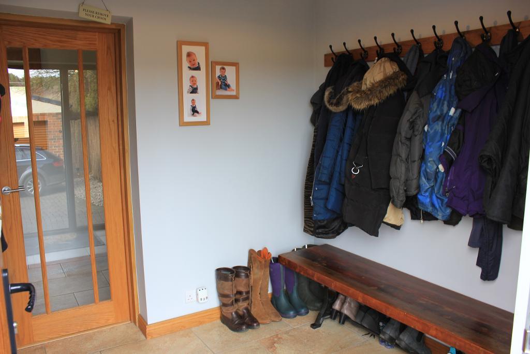
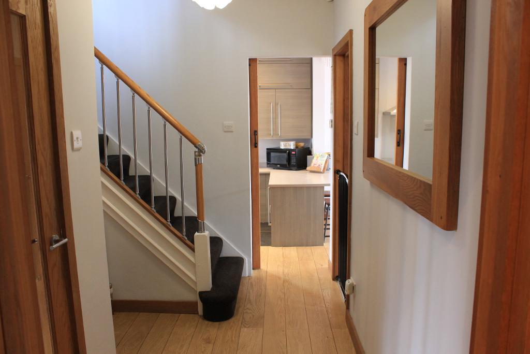
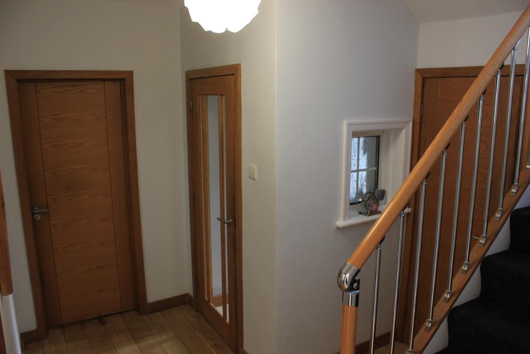
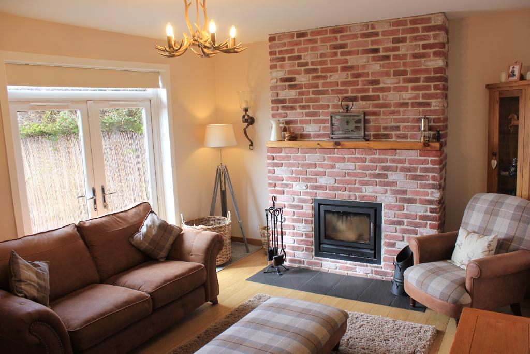
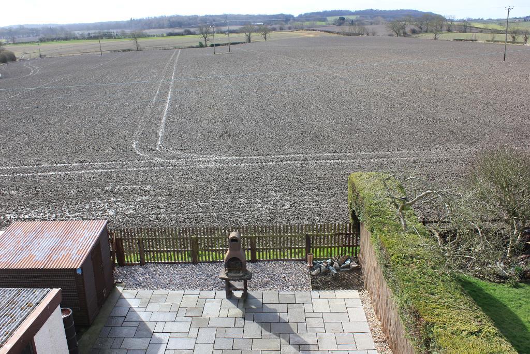
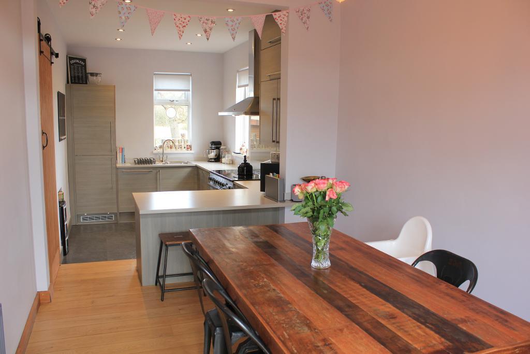
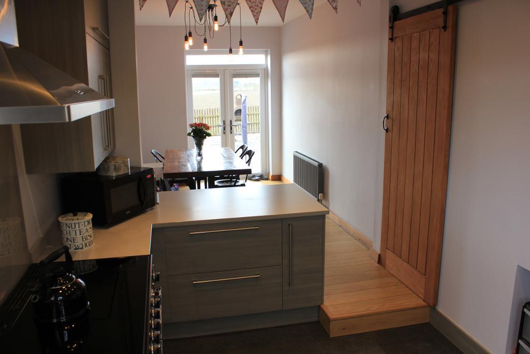
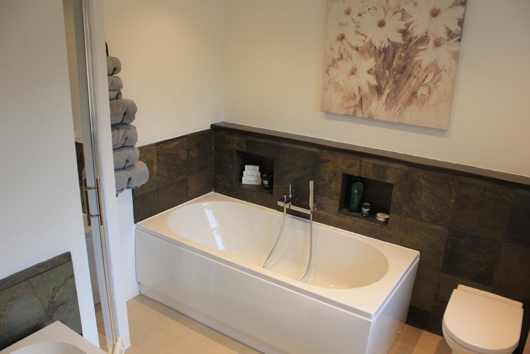
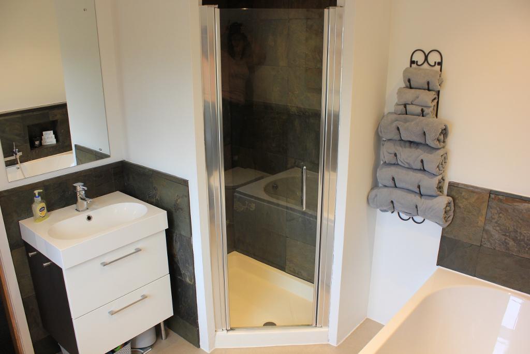
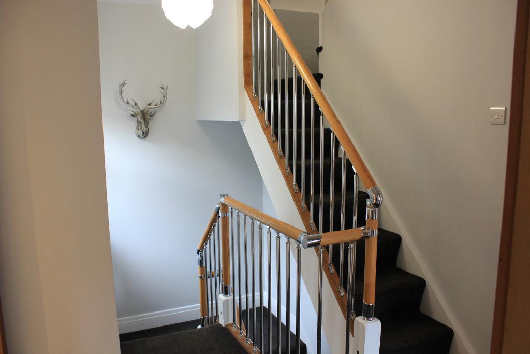
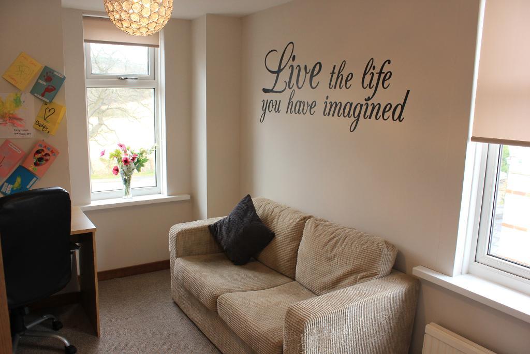
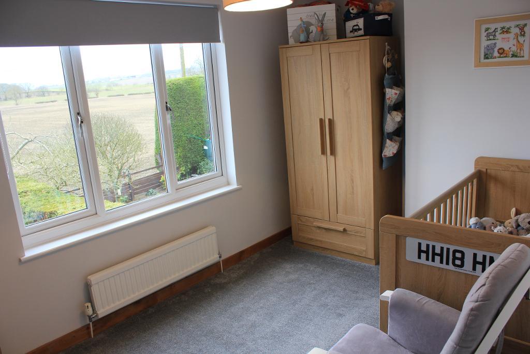
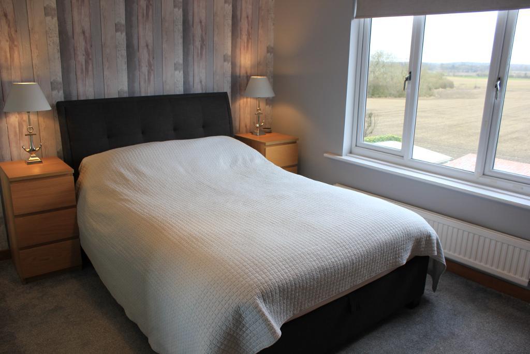
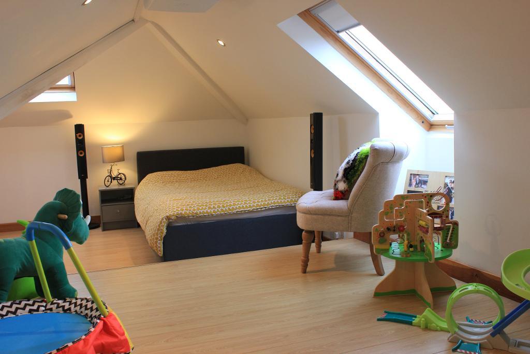
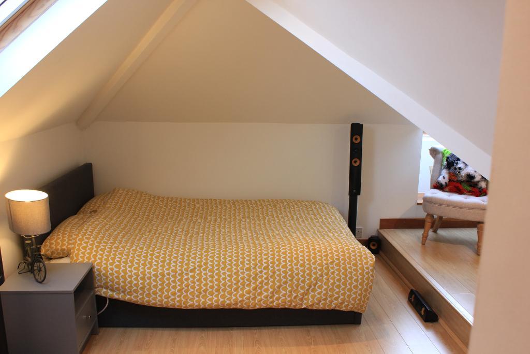
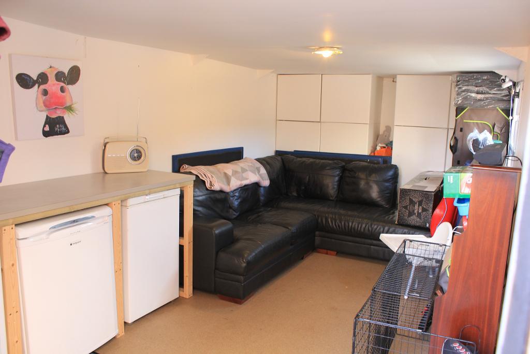
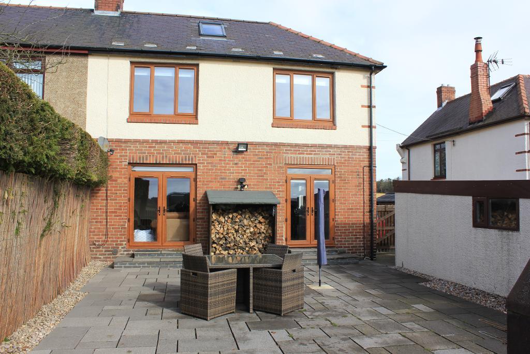
This superbly presented semi-detached family home situated in a semi rural location. The spacious floorplan briefly comprises of entrance porch, hallway, ground floor cloaks/WC, lounge with feature fireplace, stunning kitchen/breakfast room complete with integrated appliances. The first floor landing provides access to three good size bedrooms, the master benefitting from built-in wardrobes. The family bathroom also located on the first floor is fitted with a contemporary white four piece suite. Staircase leads to the second floor loft room (presently used as a fourth bedroom) with Velux windows. Externally, to the front of the property, there is a driveway for 4/5 cars and a detached double garage plus gated access at the side of the property leads to the rear where there is a paved patio area with mature plants and shrubs and 2nd garage currently used as an office. Properties of this type and specification are rarely available on the open market and can only be fully appreciated by an internal inspection.
8' 2'' x 7' 7'' (2.5m x 2.32m) The property is accessed via a UPVc Entrance Door with Side Window into spacious porch currently used as a boot room, tiled floor, leading to modern, light hallway
Modern and light Hallway with newly sanded Oak flooring throughout and access to lounge, kitchen/dining room, utility room, downstairs Cloakroom with WC and staircase to first floor
8' 6'' x 25' 3'' (2.6m x 7.7m) spacious, dual aspect Kitchen with 2 windows looking out onto the front and side of the property. The newly fitted Kitchen includes a breakfast bar, a range of wall and base units with contrasting worktops, Sink with mixer tap, Double size Rangemaster Oven and Grill with matching extractor hood over, integrated Dishwasher and Fridge Freezer, recessed spotlights and feature 'barn' style sliding door to hallway. Spacious Dining Room situated to the rear of the property with Oak flooring and double doors giving access to the garden and patio area with lovely views of the countryside
16' 4'' x 12' 1'' (5m x 3.7m) Situated to the rear of the property, with Oak flooring throughout, Feature Fire Place with Multi Fuel Stovex burner, double doors leading to the garden and patio area and affording excellent views of the countryside
4' 7'' x 5' 2'' (1.42m x 1.6m) Modern white low level w.c and wash hand basin with storage cupboard under, towel rail, vinyl flooring, spotlights and extractor fan
Landing accessed via a Feature Staircase with Oak bannisters and Chrome spindles
8' 6'' x 8' 6'' (2.6m x 2.6m) Good sized family Bathroom with 3 piece suite comprising Bath, low level w.c, wash hand basin with storage unit under, separate shower cubicle with shower, towel rail, vinyl flooring, extractor fan and frosted glass window
12' 1'' x 12' 5'' (3.7m x 3.8m) Situated to the rear of the property and benefitting from views of the countryside with Fitted Wardrobes and carpet flooring
8' 4'' x 11' 1'' (2.55m x 3.4m) Situated to the rear of the property with views of the countryside, carpet flooring
8' 6'' x 12' 6'' (2.6m x 3.82m) Dual aspect views to the front and side of the property, carpet flooring
20' 2'' x 13' 7'' (6.16m x 4.16m) This is a 2nd floor Loft Conversion currently being used as a spacious 4th Bedroom and cinema room with 2 Velux Windows, laminate wood flooring
Externally there is a block paved driveway with parking for 4/5 vehicles, a detached Double Garage with power and lighting, detached Single Garage with power and lighting, storage shed to rear of property, paved patio area and double gated access to front and rear
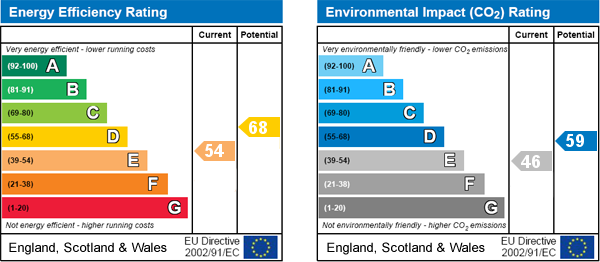
For further information on this property please call 01740 617517 or e-mail enquires@wrighthomesuk.co.uk