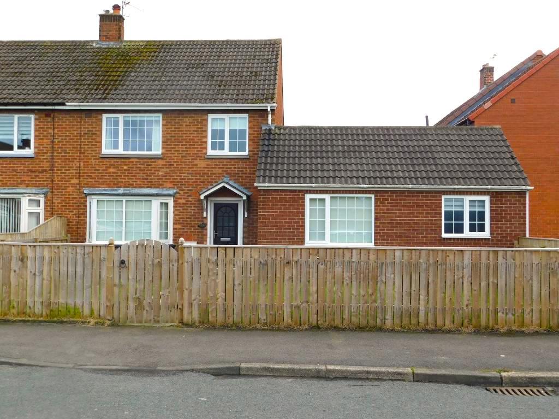
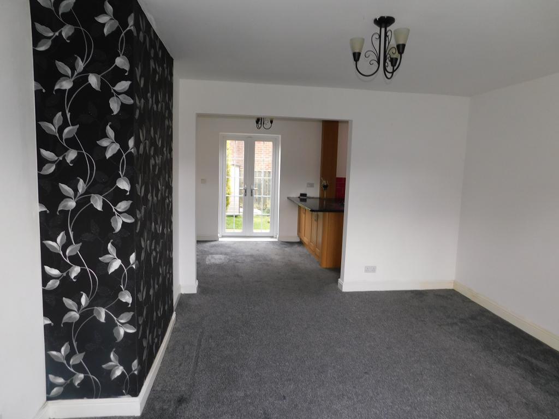
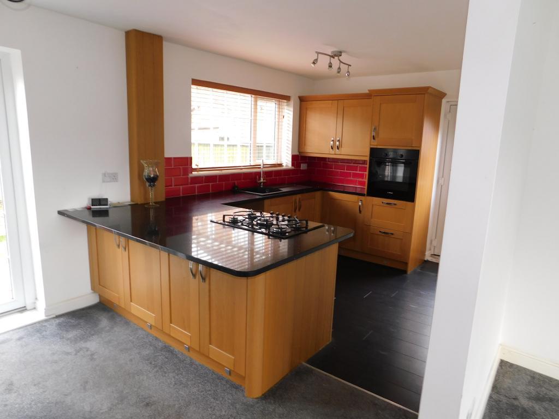
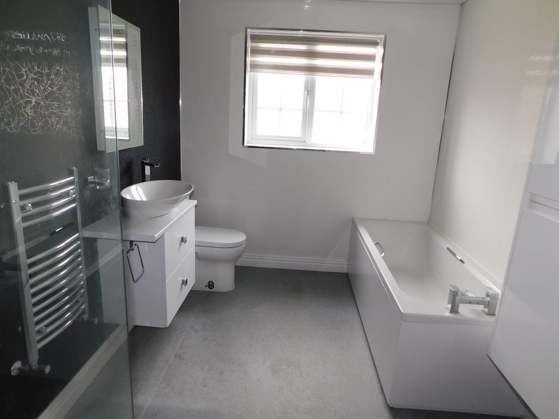
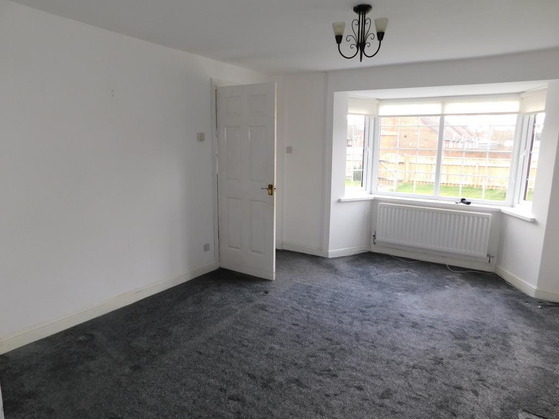
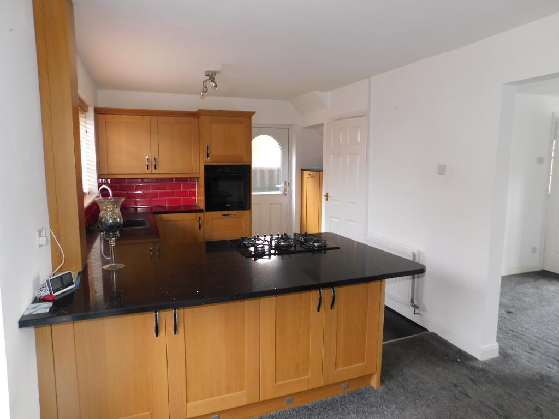
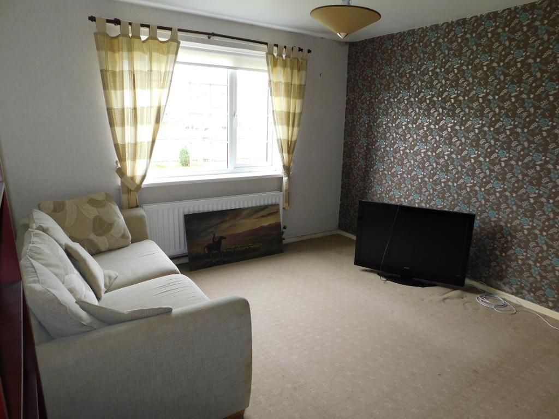
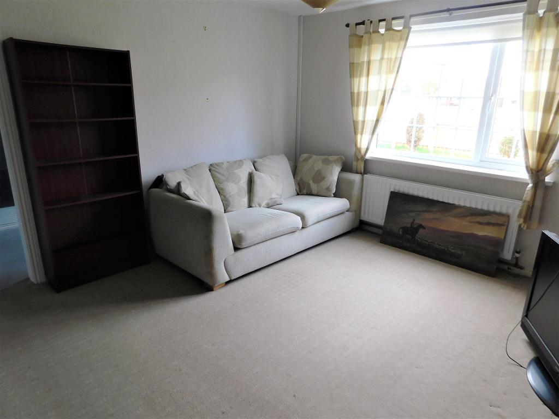
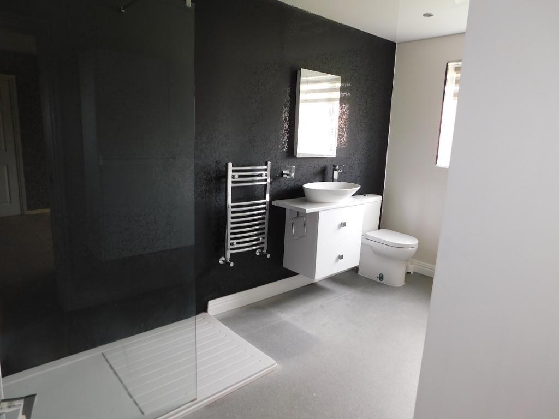
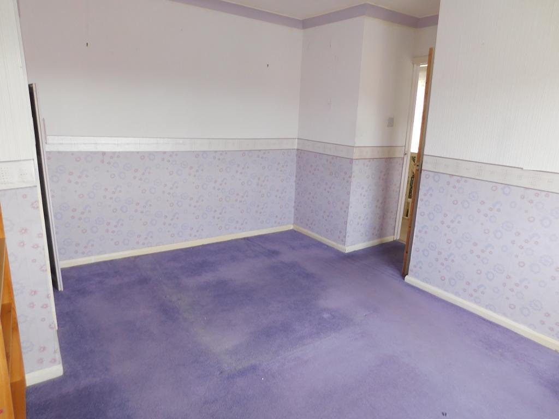
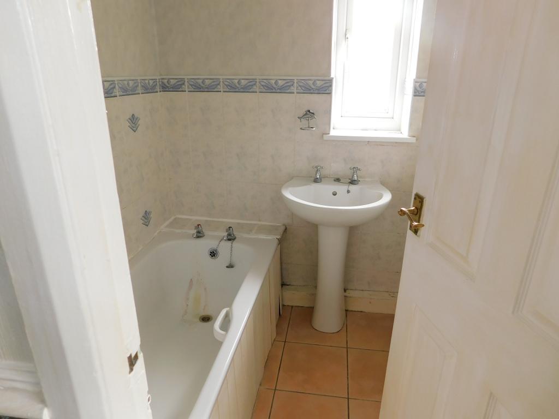
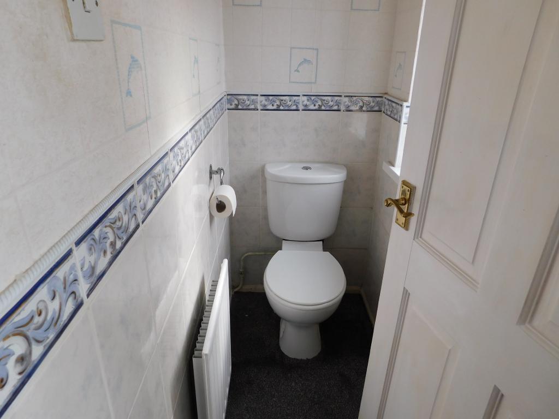
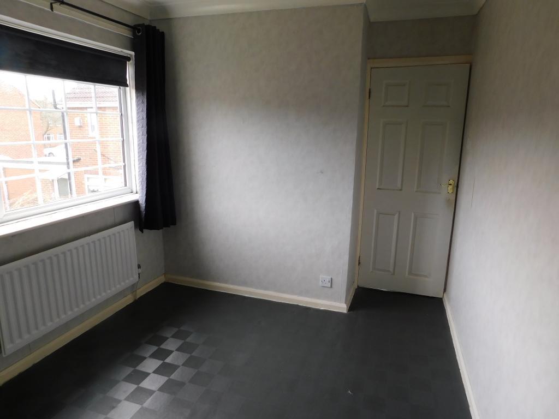
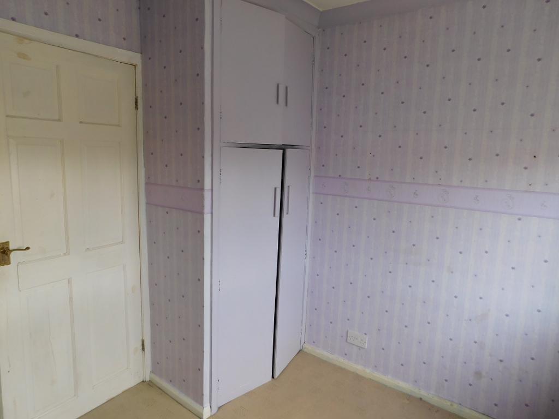
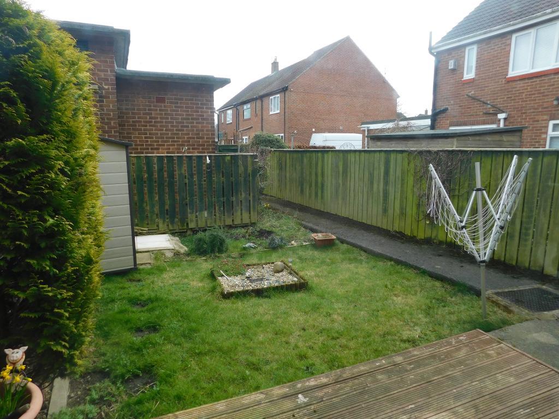
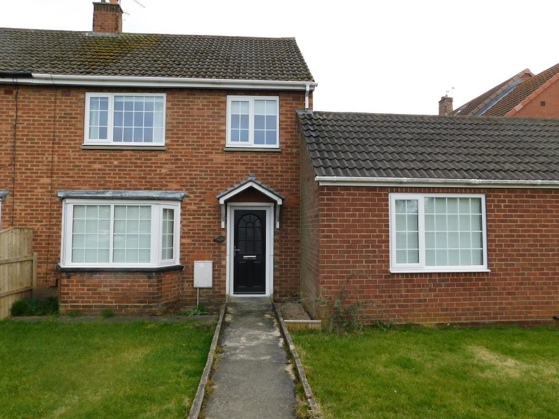
A FANTASTIC opportunity to purchase an EXTENDED Three Bed Semi Detached residence in Chilton which benefits from a multi purpose ANNEXE with LARGE En Suite Bathroom, spacious Lounge, Dining Area, modern fitted Kitchen, Bathroom to first floor with separate W.C, THREE Bedrooms and Gardens to front and rear. This property would make AN EXCELLENT FAMILY HOME and MUST BE VIEWED to appreciate the size of the accommodation on offer.
Entrance to the property is via a composite UPVc door with double glazed panels and canopy over which leads directly into the Hallway
With access to the Annexe, Stairway to First Floor and door to Lounge and Kitchen/Dining Room, radiator, carpet flooring, dado rail
25' 0'' x 12' 6'' (7.64m x 3.82m) Door from Hallway into Lounge which boasts a UPVc Double Glazed bay window with Georgian style panes and Double Radiator under, carpet flooring, wall papered Feature Wall, access through to Kitchen/Dining Room
18' 10'' x 9' 3'' (5.75m x 2.83m) Dining Area with carpet flooring, radiator and UPVc Double Glazed double doors with Georgian Style panes leading to decked area and rear Garden, open plan modern fitted Kitchen with an excellent range of wall and base units in a pale wood finish boasting a variety of soft close, pull out storage racks and shelves with contrasting 'Black Sparkle' effect worktops, composite sink with Mixer tap, plumbing for Washing Machine, integrated Oven, Fridge and Gas Hob, breakfast bar with space for seating in Dining Area, UPVc window with Georgian Style panes overlooking rear garden, vinyl flooring, spotlights, UPVc Door to side and rear, door to storage cupboard
13' 1'' x 11' 10'' (4.01m x 3.62m) Good size room which could be used in a variety of ways with UPVc Double Glazed Window with Georgian Style Panes to front, radiator under, carpet flooring door to En Suite Bathroom
13' 0'' x 7' 6'' (3.97m x 2.3m) Good Sized En Suite Bathroom with modern white three piece suite comprising Bath, Low Level W.C and Oval shaped feature wash hand basin with mixer tap and Storage Unit under, separate Shower area with white Shower Tray, Glass partition and mains fed Shower with 'Rain Fall' head, two chrome 'Ladder Style' towel rails, UPVc Double Glazed window to front elevation with obscure Privacy glass, fully clad in black and white plastic coated panels, good sized storage cupboard, lino flooring, spotlights
Spindle Staircase with carpet flooring and Dado rail leading to Landing with UPVc Double Glazed window to side elevation, Loft Access and doors to Bathroom, W.C and three Bedrooms, Built In storage cupboard housing Wall Mounted Gas Fired Boiler
Externally to the rear is a fence enclosed garden with a decked area which leads to a lawn with path to rear gate. To the front is a good sized fence enclosed Garden laid to lawn with gate access to street
8' 7'' x 7' 10'' (2.64m x 2.41m) UPVc Double Glazed window with Georgian style panes to front with radiator under, carpet flooring, built in storage cupboard with shelving
12' 0'' x 8' 6'' (3.68m x 2.6m) UPVc Double Glazed window with Georgian style panes, radiator under
13' 8'' x 8' 8'' (4.19m x 2.66m) UPVc Double Glazed window with Georgian Style panes to front, radiator under, built in storage cupboard with shelving, carpet flooring
5' 6'' x 4' 9'' (1.68m x 1.47m) Bathroom with bath and wash hand basin, UPVc Double Glazed window, part tiled walls, tiled flooring
5' 6'' x 2' 7'' (1.69m x 0.79m) separate to Bathroom with low level WC, part tiled walls, radiator, UPVc Double Glazed window, carpet flooring
PROPERTY MISDESCRIPTIONS ACT: WRIGHT HOMES have not tested any equipment, fixtures, fittings or services mentioned and do not by these Particulars or otherwise verify or warrant that they are in working order. All measurements listed are given as an approximate guide and must be carefully checked by and verified by any Prospective Purchaser. These particulars form no part of any sale contract. Any Prospective Purchaser should obtain verification of all legal and factual matters and information from their Solicitor, Licensed Conveyancer or Surveyors as appropriate.
NEED A MORTGAGE FOR THIS PROPERTY? Financial Services: WRIGHT HOMES works with the Mortgage Advice Bureau offering face to face or over the phone mortgage advice to suit your needs. The Mortgage Advice Bureau are part of one of the UK's largest award winning mortgage brokers and can offer you expert mortgage advice, searching over 11,000 different mortgages from 90+ lenders to find the right deal for you. Even if you don"t find the perfect property with us, we can still offer our financial services to you. Please contact Wright Homes for further details or to arrange a free appointment.
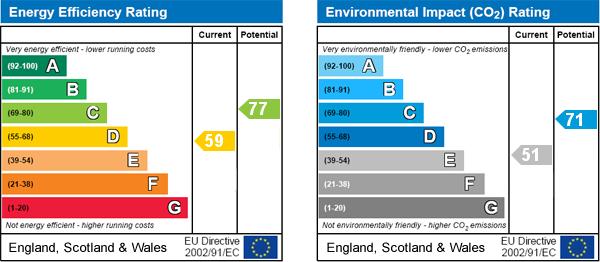
For further information on this property please call 01740 617517 or e-mail enquires@wrighthomesuk.co.uk