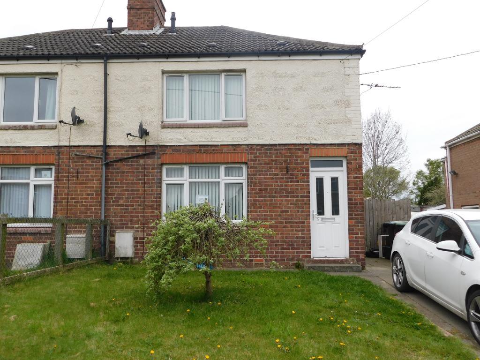
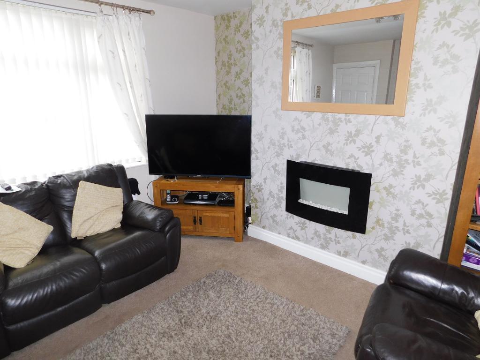
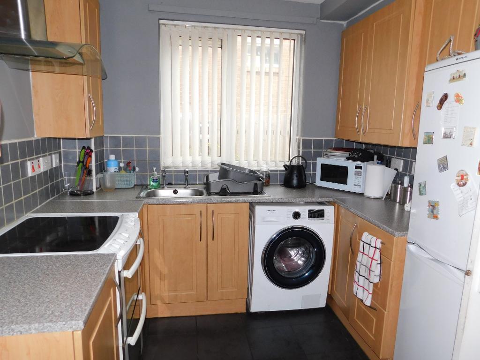
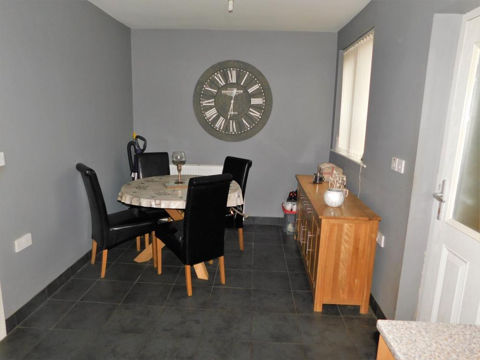
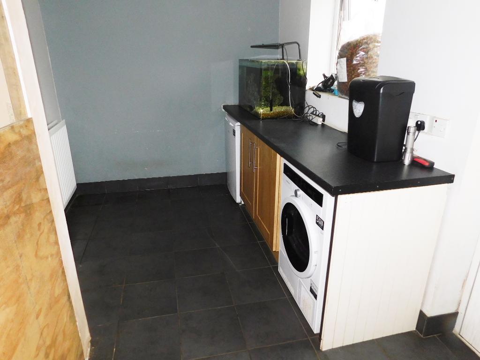
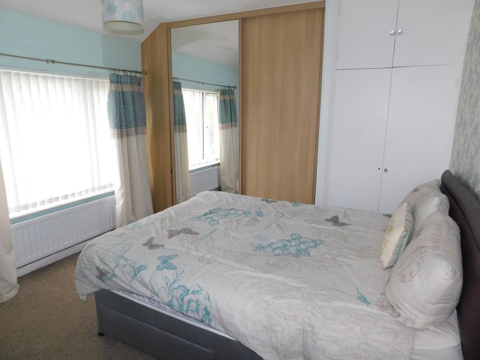
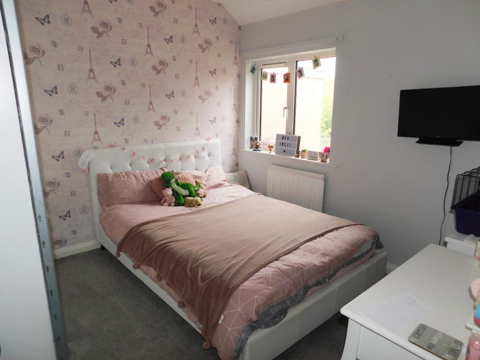
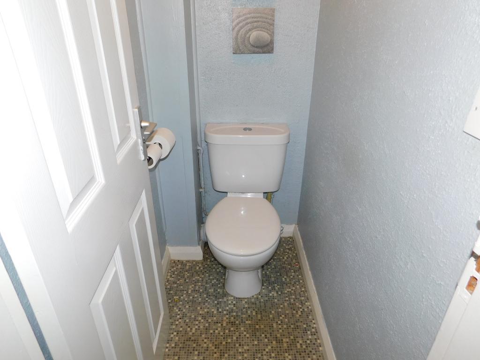
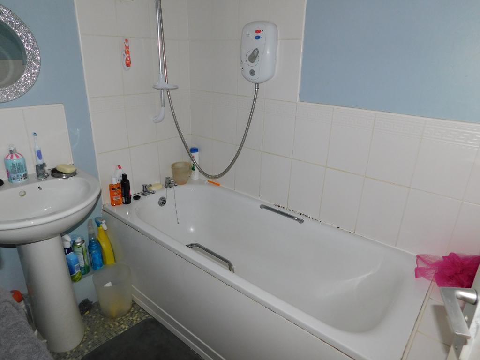
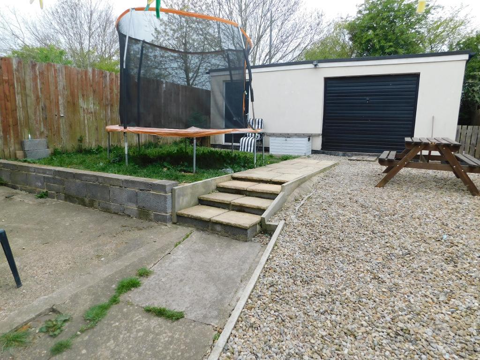
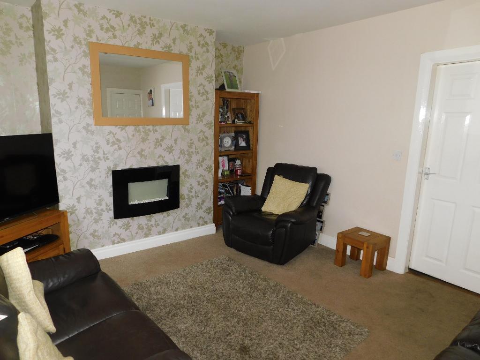
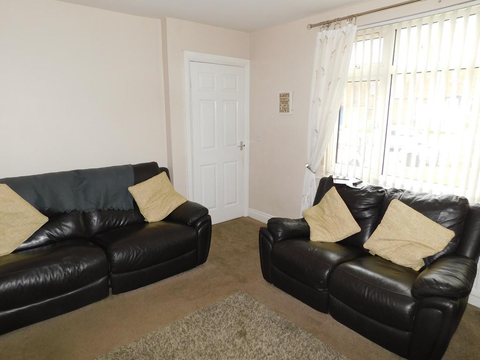
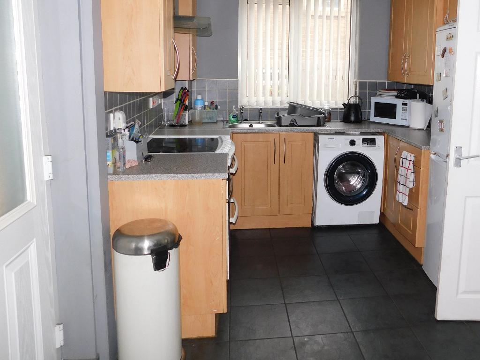
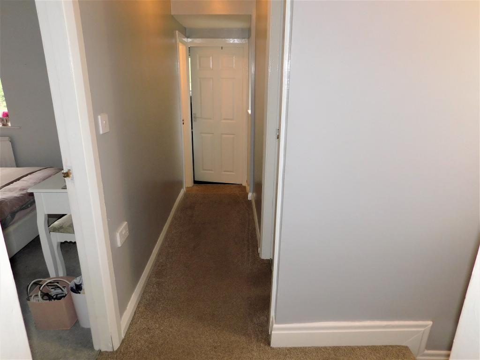
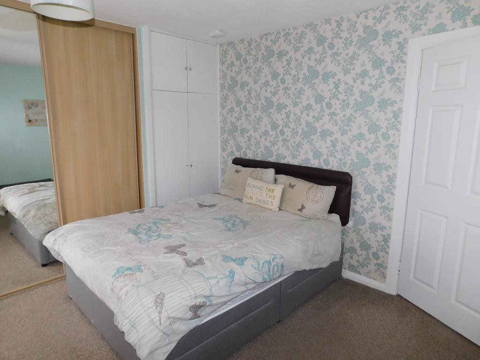
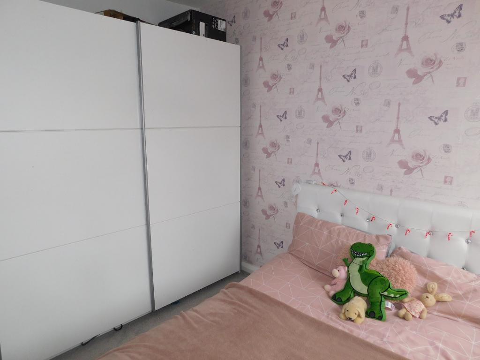
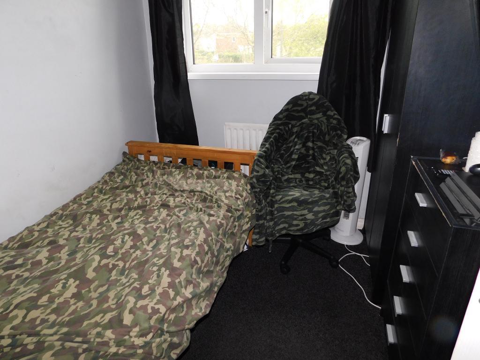
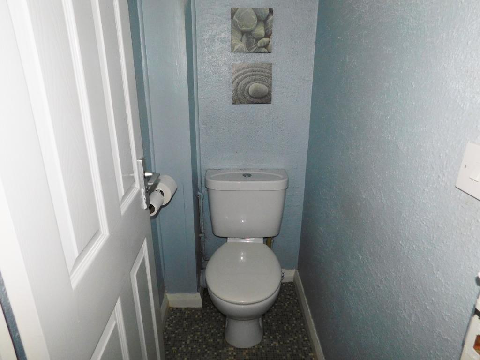
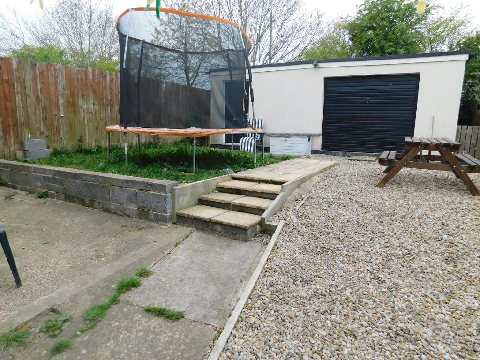
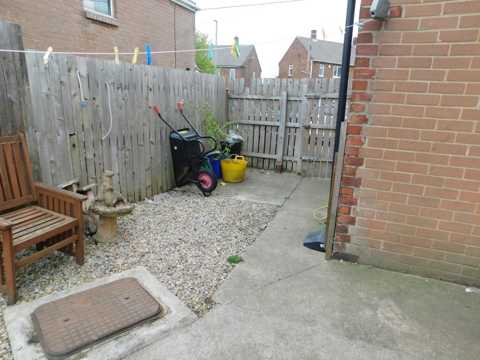
We are DELIGHTED to offer to the market this EXTENDED, WELL PRESENTED, THREE BEDROOMED SEMI DETACHED HOUSE in a pleasant residential area of West Cornforth. This property benefits from a SPACIOUS KITCHEN/DINER, SEPARATE UTILITY ROOM, BATHROOM with SEPARATE WC, GOOD SIZED LOUNGE, THREE BEDROOMS and GENEROUS SIZED GARDEN to rear with STAND ALONE GARAGE and DRIVEWAY. This property is PEREFCT for a range of buyers and MUST BE VIEWED TO APPRECIATE THE SIZE AND QUALITY OF THE ACCOMMODATION on offer!
West Cornforth is situated within easy reach of the A1M and A688 and lies close to the neighbouring towns and villages of Sedgefield, Ferryhill and Spennymoor and to the cities of Durham and Newcastle. The property itself is situated close to local shops, amenities and primary schools.
Entrance to the property is via a UPVc door with Glazed panels, leading into a lobby which has stairs access to the first floor, single radiator, utility meters and door to Lounge
12' 9'' x 11' 11'' (3.91m x 3.64m) good sized Lounge with UPVc Double Glazed Window to the front with radiator under, neutral décor with wallpapered feature wall, TV point, modern wall mounted feature Electric fire, built in storage cupboard, carpet flooring and door to Kitchen/Diner
18' 0'' x 8' 0'' (5.49m x 2.44m) Fitted Kitchen which boasts a range of wall and base units in pale wood effect finish with contrasting work surfaces, plumbing for washing machine, space for cooker, curved glass extractor canopy, UPVc Double Glazed window to side, Stainless Steel Sink and Drainer Unit, cooker point and electric points, tiled splashbacks, tiled floor through to Dining area, door access to Utility Room (length is total of Kitchen and Dining area)
Dining area with room for a table and chairs, UPVc Double Glazed window to rear elevation, electric sockets, radiator, tiled flooring running through from Kitchen
10' 11'' x 7' 4'' (3.33m x 2.25m) An excellent additional area, currently used as a Utility Room with base units and work surface, electric sockets, double radiator, UPVc Double Glazed window to the side elevation, tiled flooring and door to rear garden
8' 0'' x 7' 6'' (2.46m x 2.29m) With UPVc Double Glazed window to rear with radiator under, painted walls, carpet flooring
Staircase to first floor with carpet flooring and handrail to one side leading to a half landing with UPVc Double Glazed window to side, loft access and step to full landing with door access to all three bedrooms, bathroom and separate WC
11' 4'' x 10' 7'' (3.47m x 3.25m) Master Bedroom with painted walls and wallpapered feature wall, UPVc Double Glazed window to front with radiator under, built in storage cupboards, carpet flooring
9' 9'' x 9' 8'' (2.98m x 2.96m) With painted walls and wallpapered feature wall, UPVc Double Glazed window to side with radiator under, carpet flooring
4' 4'' x 2' 8'' (1.34m x 0.82m) Separate W.C with low level W.C, UPVc Double Glazed window, painted walls, vinyl flooring
6' 6'' x 4' 10'' (1.99m x 1.48m) Family bathroom consisting of white Bath with panel side and electric shower over, white Wash Hand Basin, radiator, vinyl flooring, part tiled walls, window
Externally there is a fence enclosed garden to the front laid to lawn with a driveway for off road parking, gate access to the rear which leads to a good sized garden partly lawned with gravelled access to a stand alone Garage with power/lights
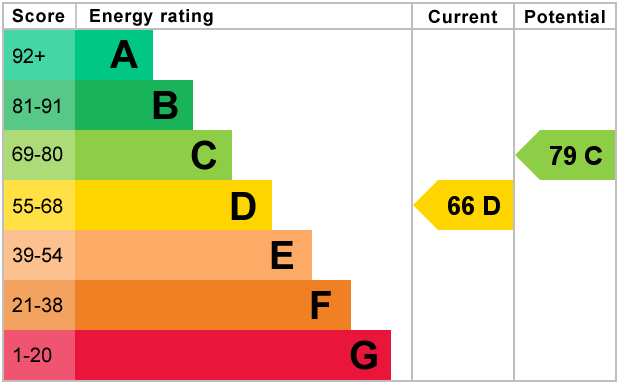
For further information on this property please call 01740 617517 or e-mail enquires@wrighthomesuk.co.uk