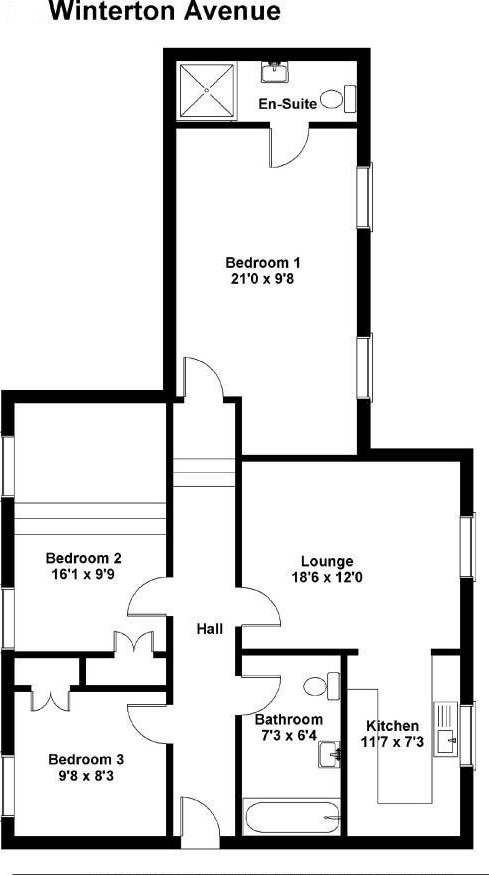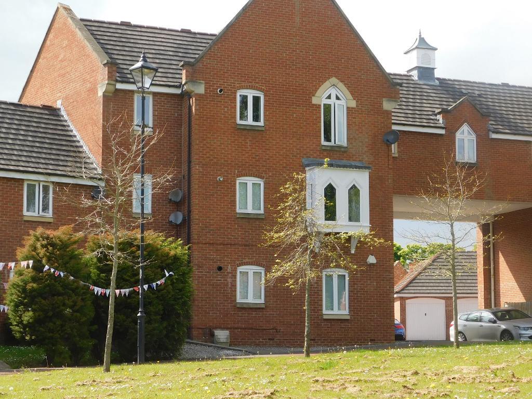
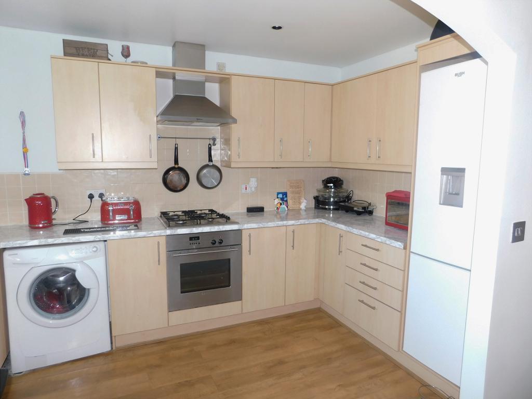
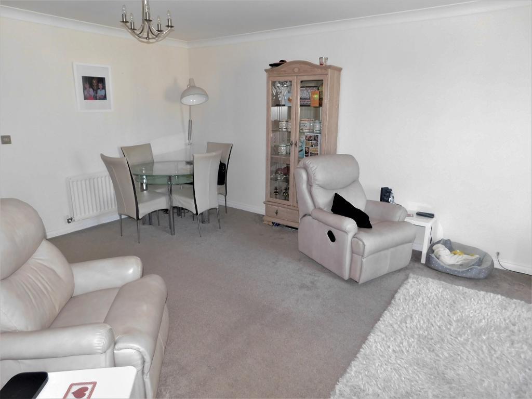
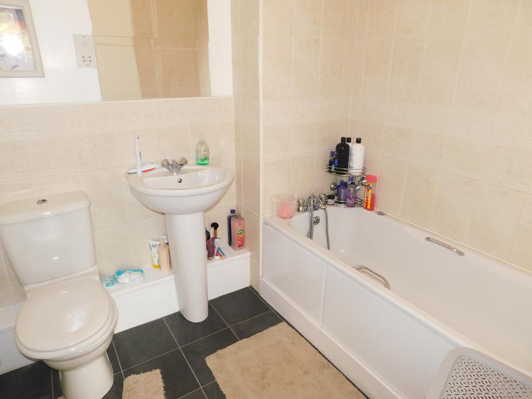
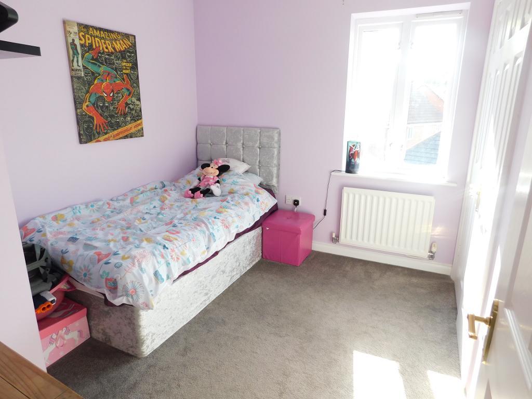
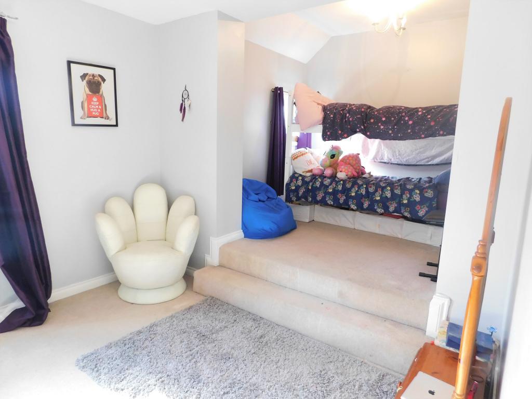
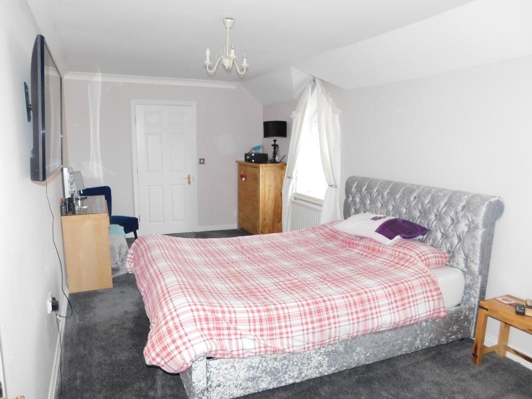
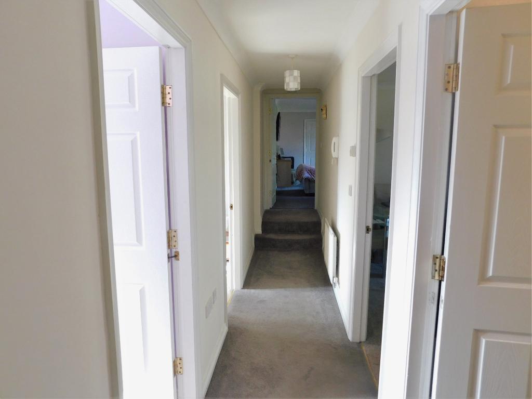
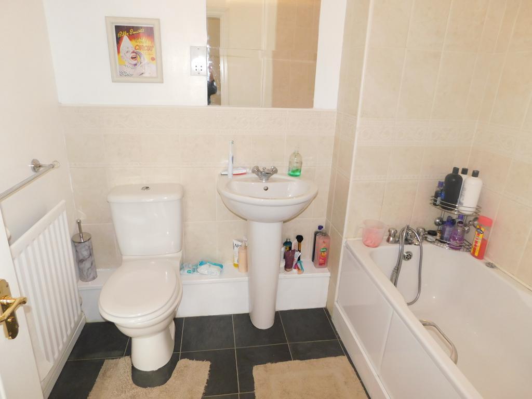
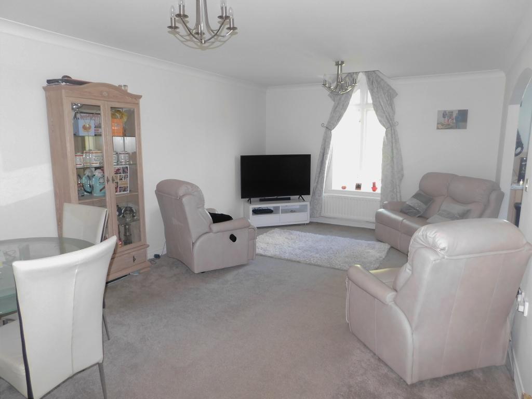
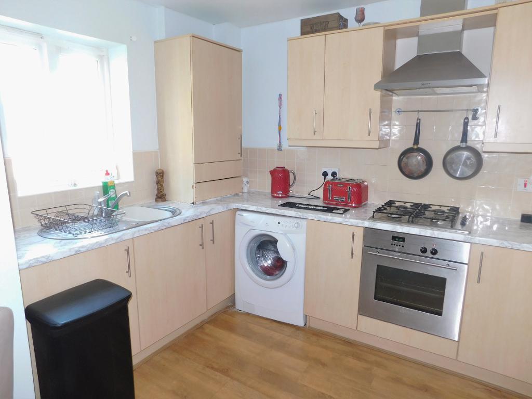
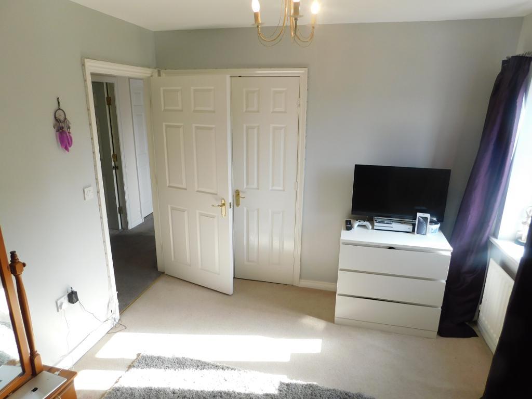
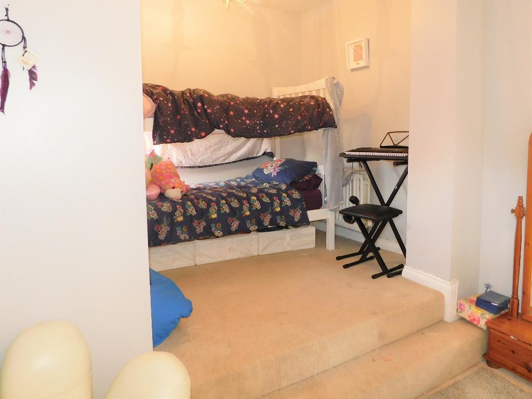
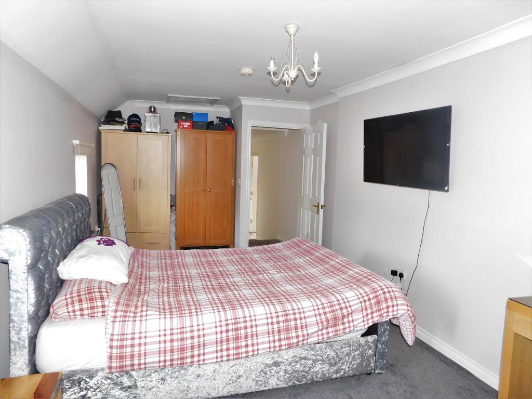
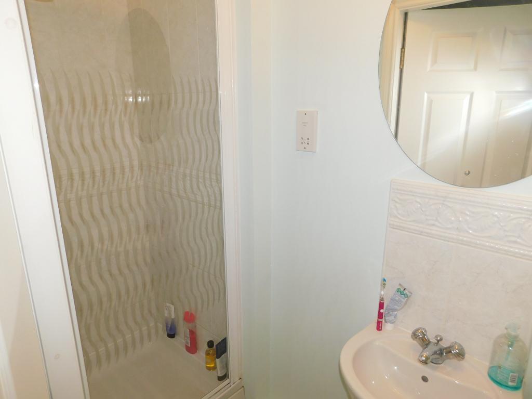
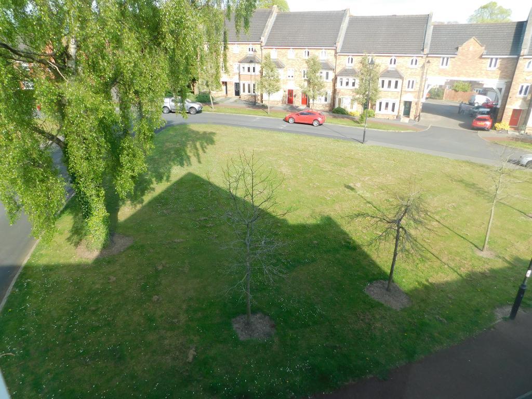
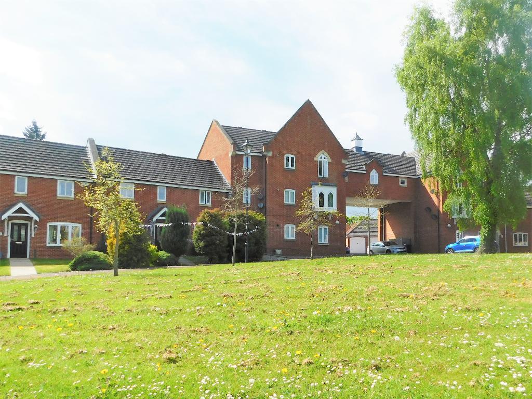
A RARE OPPORTUNITY to purchase a WELL PRESENTED, EXTREMELY SPACIOUS THREE bedroomed Apartment in the sought after and ever popular Winterton Estate in the village of Sedgefield which boasts a MASTER BEDROOM with EN SUITE, Family Bathroom, FITTED KITCHEN, GENEROUS SIZED LOUNGE AND DINING AREA, ALLOCATED PARKING and EXCELLENT view of the GREEN from the Front Elevation, recently decorated and carpeted throughout this property MUST BE VIEWED to APPRECIATE the size and quality of the accommodation on offer!! ***WASHING MACHINE INCLUDED*** THE VENDOR WILL ALSO INCLUDE THE DINING TABLE/CHAIRS AND WARDROBES*****
The property is located on the popular Winterton Development in Sedgefield and is close to local village amenities including primary schools, health, retail, leisure and dining establishments and to the employment opportunities offered by the Technology & Engineering companies on the nearby NETPark. Within easy reach of the A689, A177 and A1M and to Durham, Darlington, Newcastle and to a variety of coastal and rural areas.
Entrance is via a 'Buzzer' Controlled Main Entrance Door which leads to staircase with access to the front door of Apartment, leading to a long hallway with radiator, phone handset for remote access to main door, door access to bathroom, bedrooms and lounge/dining room
7' 2'' x 6' 5'' (2.2m x 1.97m) Door access from main hallway into a Family Bathroom with Three Piece Suite in White comprising Bath with side panel and shower attachment, Low Level W.C and Wash Hand Basin, part tiled walls, shaver point, radiator, chrome effect towel rail and tiled floor
18' 6'' x 12' 0'' (5.65m x 3.67m) Door from main hallway into a deceptively spacious Lounge/Diner with neutral décor, recently carpeted flooring, TV and electric points, two Radiators, wood framed Double Glazed Window to front elevation with lovely views across the Green and access to Kitchen making this an excellent space for working from home, socialising or family gatherings
11' 7'' x 7' 2'' (3.54m x 2.2m) Archway from Lounge into a modern fitted Kitchen with a range of Wall and Base Units in a pale wood finish with contrasting marble effect worksurfaces, part tiled walls/tiled splashbacks, integrated Oven and Gas Hob with Extractor Canopy over, Stainless Steel Sink and Drainer Unit with Mixer Tap, wood framed Double Glazed Window over, laminate flooring and recessed spot lights
8' 2'' x 9' 8'' (2.51m x 2.96m) Door access from main hallway into Bedroom with carpet flooring, wood framed Double Glazed Window to rear elevation with radiator under, built in Double Wardrobe
16' 1'' x 9' 6'' (4.93m x 2.91m) Door access from main hallway into the a Generous sized second Bedroom which is divided into defined areas by virtue of stairs and there is potential for this room to be permanently separated along these lines providing an extra multi use space. Recently carpeted flooring, two wood framed Double Glazed Window to rear elevation, two Radiators, built in Double Wardrobe
21' 7'' x 9' 8'' (6.59m x 2.96m) Door access from main hallway into an extremely generous and deceptively spacious Master Bedroom with recently carpeted flooring, two wood framed Double Glazed windows to front elevation, Radiator, door to En Suite
7' 4'' x 2' 9'' (2.24m x 0.84m) Door from Master Bedroom into an En Suite with Shower Cubicle with Electric Shower, Wash Hand Basin and Low Level WC, part tiled walls, shaver point, tiled floor
To the rear of the property there is an Allocated Parking Space
The windows are cleaned and maintained by the Management Company; the communal areas including the Main Door and stairwells are also cleaned and maintained by the Management Company. Building Insurance is paid by the Management Company. NEW GAS FIRED CENTRAL HEATING BOILER.
***WASHING MACHINE INCLUDED*** THE VENDOR WILL ALSO INCLUDE THE DINING TABLE/CHAIRS AND WARDROBES*****
For further information on this property please call 01740 617517 or e-mail enquires@wrighthomesuk.co.uk
