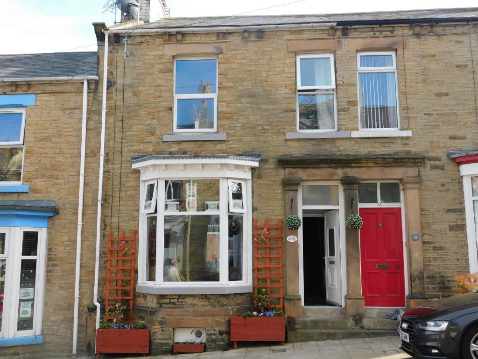
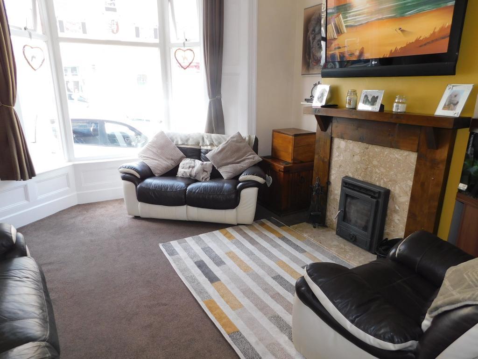
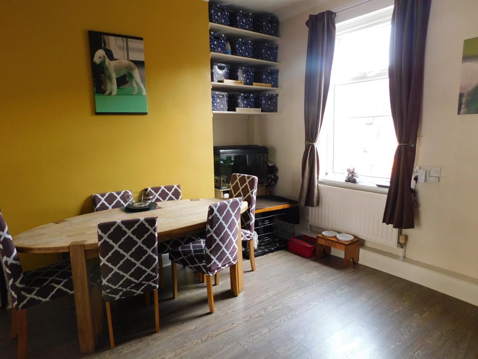
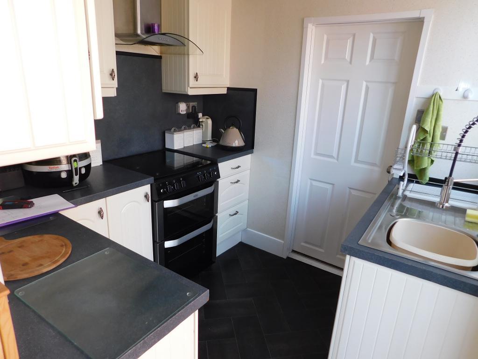
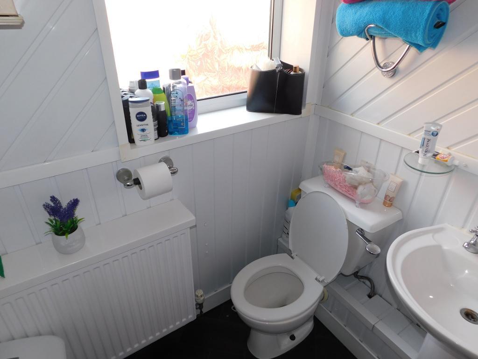
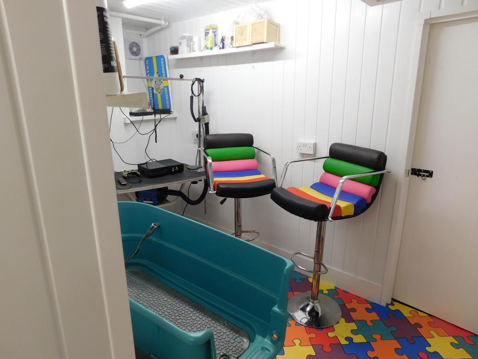
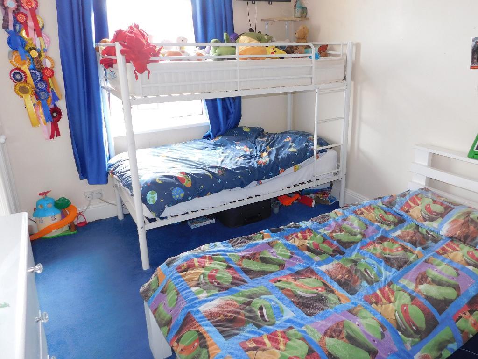
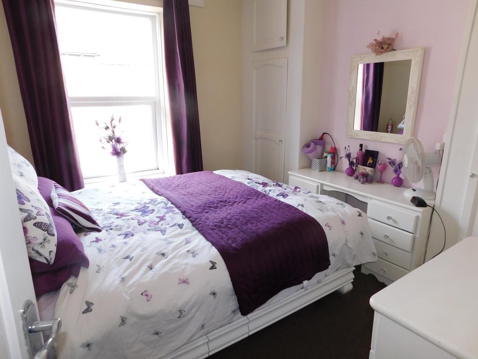
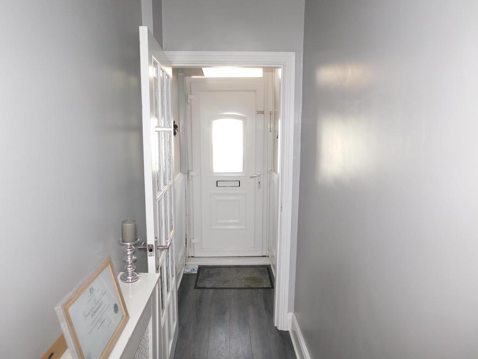
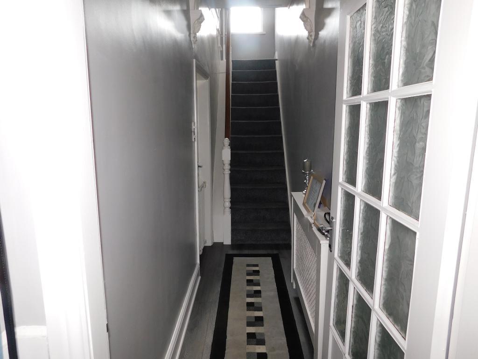
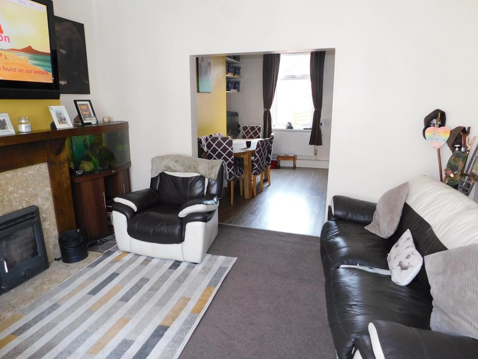
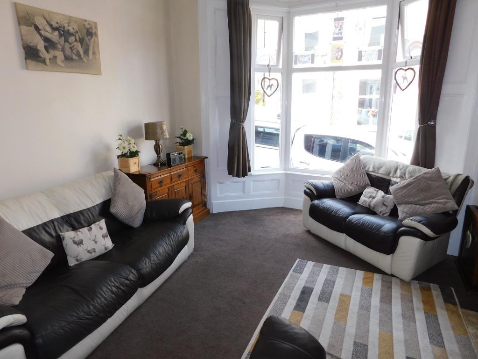
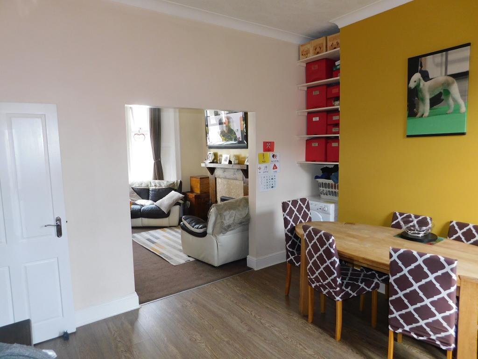
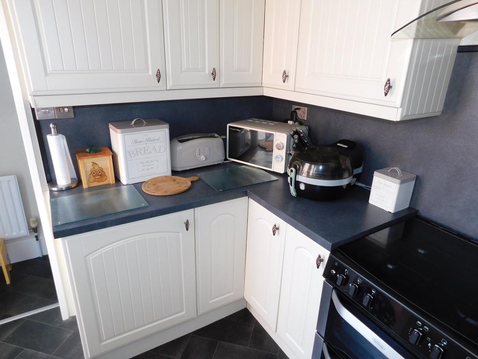
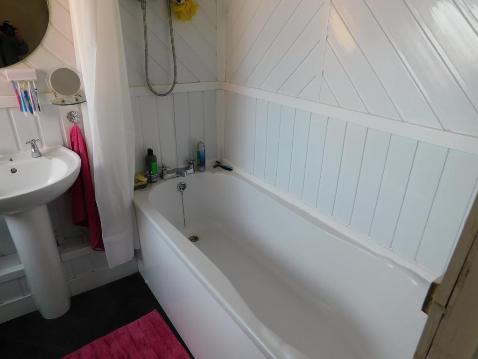
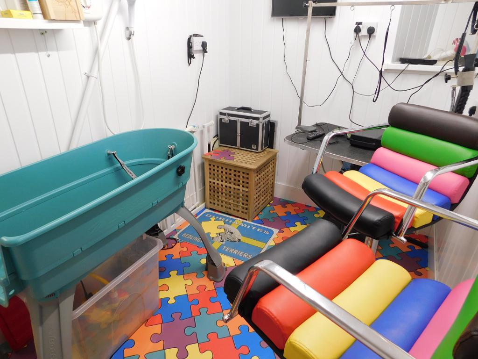
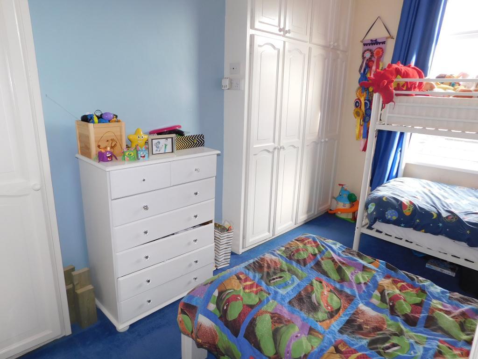
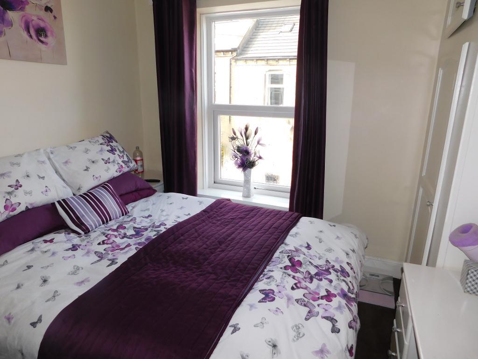
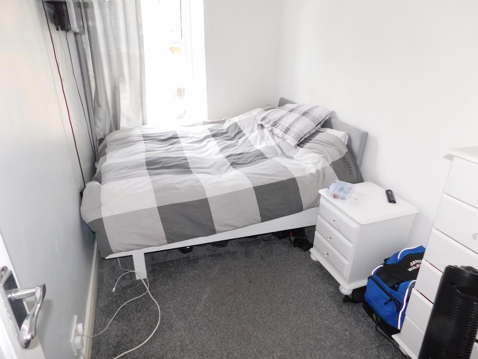
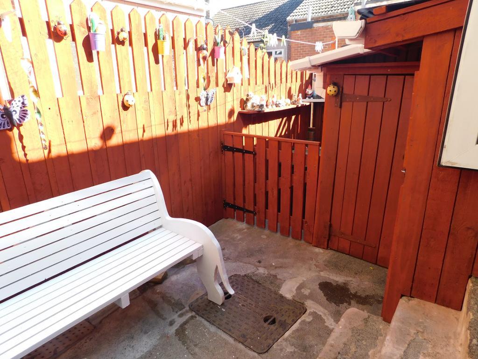
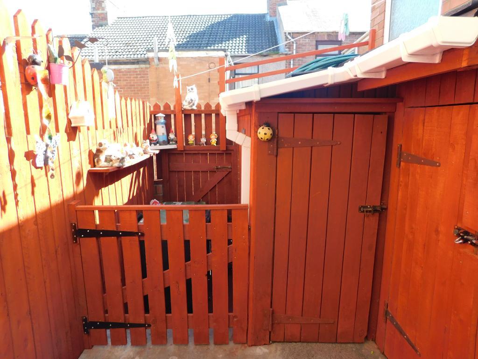
Wright Homes are PRIVILEGED to offer to the market this INCREDIBLY SPACIOUS & WELL PRESENTED THREE BEDROOMED TERRACED HOUSE in Waldron Street in the heart Bishop Auckland. The property boasts a LOUNGE with original decorative features and MULTI FUEL BURNER, GENEROUS DINING ROOM, FITTED KITCHEN, Family Bathroom, THREE GOOD SIZED BEDROOMS, a multi-use BASEMENT with additional storage, Loft with power and Velux Window and rear yard and BENEFITS FROM GAS CENTRAL HEATING via a COMBI BOILER, DOUBLE GLAZING & on street parking. This property MUST BE VIEWED TO APPRECIATE THE QUALITY AND SIZE OF THE ACCOMODATION ON OFFER!!
Waldron Street lies in the heart of Bishop Auckland within walking distance of the Town Centre and an array of local amenities including primary and secondary schools, shops, cafes, health and leisure facilities. Bishop Auckland is an Historic Market town famed as the home of Auckland Castle and Park, the formal residence of the Bishop of Durham, the annual 'Kynren' open air show, Escomb Saxon Church and numerous other landmarks and attractions. Within easy reach of the neighbouring towns and cities of Darlington, Newton Aycliffe, Durham and Newcastle and close to both coastal and rural areas.
Entrance to the property is via a UPVc Door with glazed panel which leads into a lobby with part clad walls and on into a pleasant and spacious hallway via a glazed internal door, with staircase to the first floor, radiator with decorative cover, painted walls with co ordinating laminate flooring
13' 6'' x 10' 10'' (4.14m x 3.32m) Good sized Lounge with high ceiling, UPVc Double Glazed Bay window to the front with original decorative woodwork surround, neutral décor, feature fire surround with marble effect inset and hearth, Multi Fuel Burner, carpet flooring, original decorative coving and rose to ceiling
13' 9'' x 12' 10'' (4.21m x 3.92m) Generous sized Dining room with high ceiling, UPVc Double Glazed window to rear elevation with Radiator under, neutral décor with painted feature wall, shelving for storage, laminate flooring, access to Lounge, door to Basement and door to Kitchen
7' 6'' x 7' 6'' (2.31m x 2.29m) Modern fitted Kitchen with a range of Wall and Base Units in pale colour finish with contrasting worksurfaces and matching splashbacks, space for cooker with decorative curved glass Extractor Canopy over, plumbing for washing machine, Stainless Steel Sink and Drainer Unit with Mixer Tap, plastic coated cladding to walls, vinyl flooring, UPVc Double Glazed Window to side overlooking rear yard, UPVc Door to outside space, access to lobby/storage area
7' 1'' x 2' 3'' (2.18m x 0.69m) Lobby area next to Kitchen with radiator and storage space, currently housing a Fridge Freezer, vinyl flooring, door to Bathroom
7' 0'' x 5' 8'' (2.15m x 1.73m) Family Bathroom with Three Piece Suite in White comprising low level WC, Bath with Shower over, Wash Hand Basin, plastic coated cladding to walls, vinyl flooring, UPVc Double Glazed window to side with Opaque Glass, radiator with shelf over
6' 2'' x 10' 4'' (1.88m x 3.16m) Door from Dining Room to Stairs down to an excellent, multi purpose Basement area that has been greatly improved to include electric sockets and light, water supply, easy clean cladding to walls, storage areas and vinyl flooring, door access to the remainder of the original basement currently used for general storage (2.21m x 3.23m)
Spindle Staircase with Handrail and carpet flooring leading to a Half Landing with UPVc Double Glazed window, steps to full Landing and doors to all Three Bedrooms, ladder access to Loft which benefits from electric light/power and a Velux Window allowing for potential further development
9' 10'' x 12' 9'' (3.01m x 3.91m) Good sized Bedroom with UPVc Double Glazed Window to Rear, built in storage Cupboards, Cupboard housing Gas Fired Central Heating Boiler, carpet flooring
10' 11'' x 9' 8'' (3.34m x 2.96m) Good Sized Master Bedroom with UPVc Double Glazed window to Front, built in Storage Cupboards, carpet flooring
10' 11'' x 6' 3'' (3.35m x 1.92m) with UPVc Double Glazed window to Front, painted walls, carpet flooring
Steps from the back door lead down into a pleasant courtyard with a well constructed wood shed and storage shed, seating area, separate bin store and gate access to the alley behind. There is on street parking to the front.
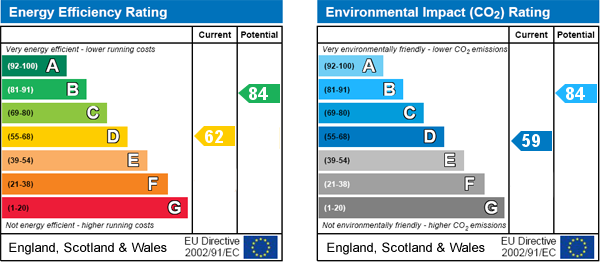
For further information on this property please call 01740 617517 or e-mail enquires@wrighthomesuk.co.uk