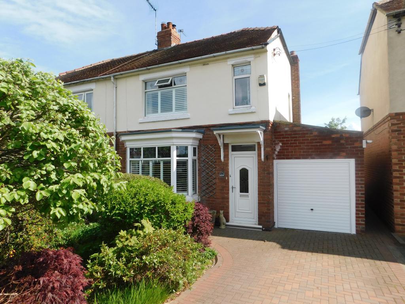
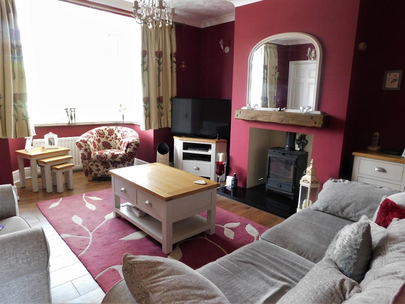
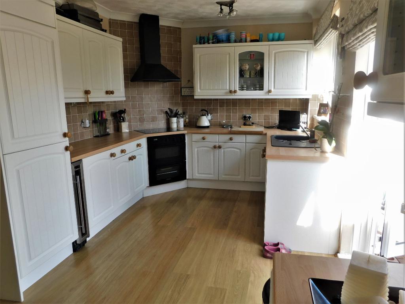
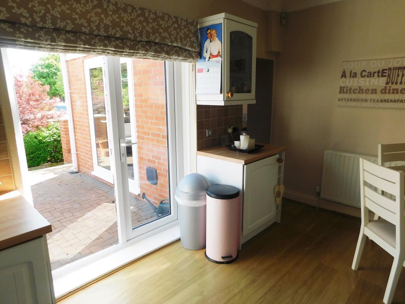
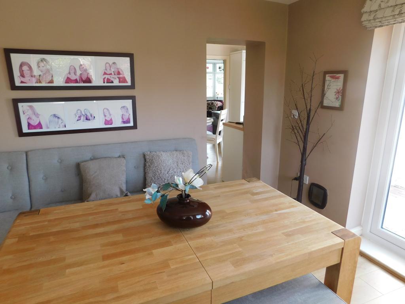
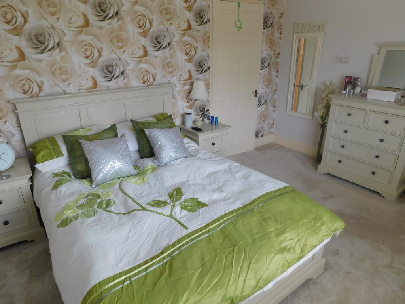
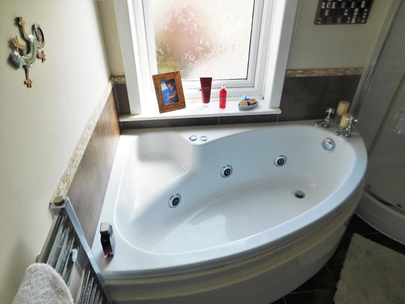
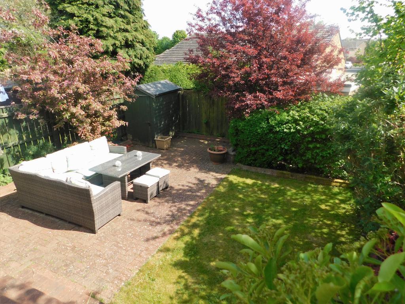
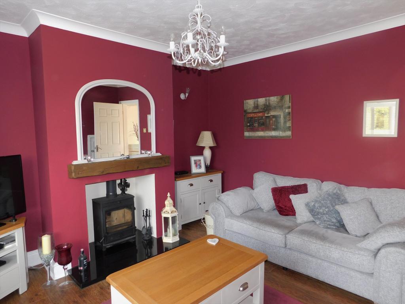
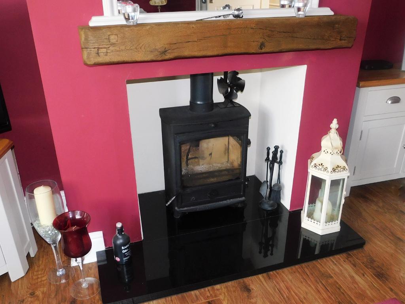
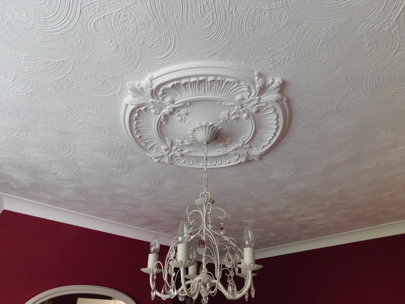
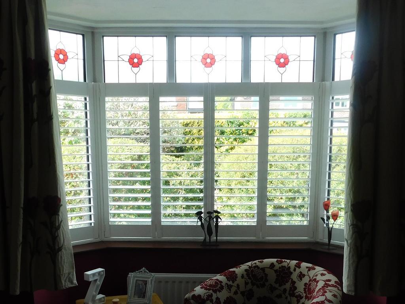
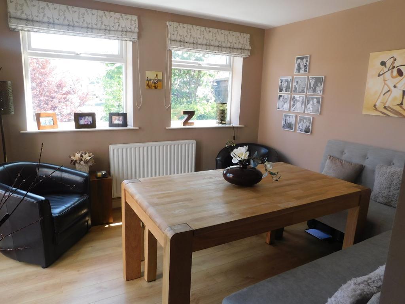
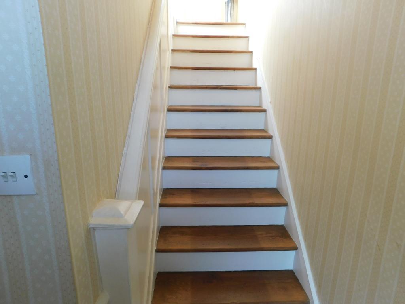
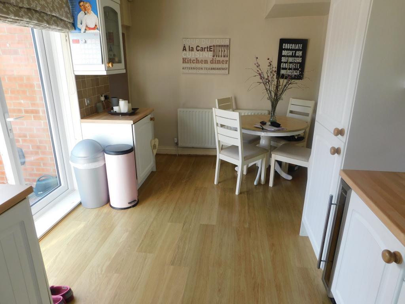
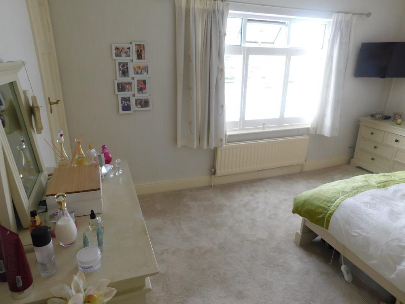
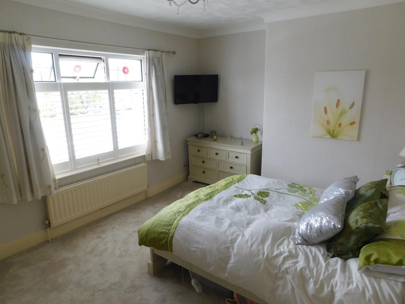
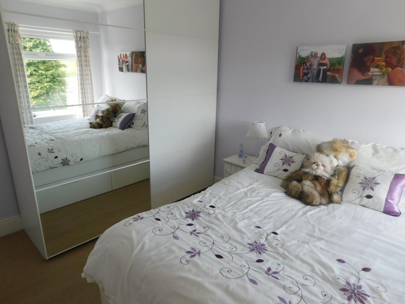
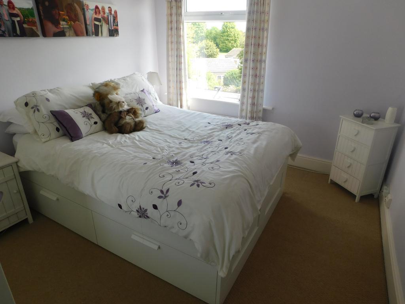
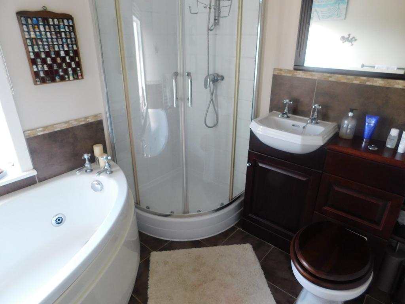
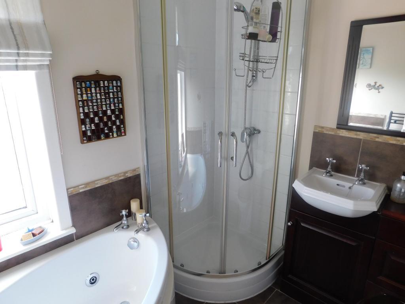
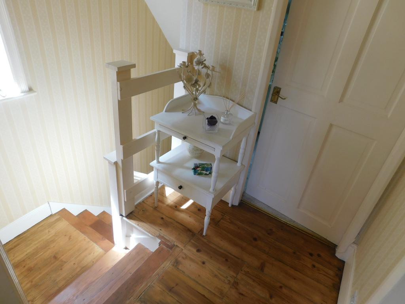
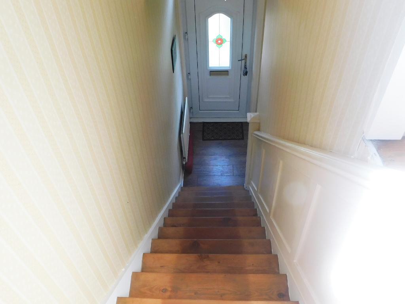
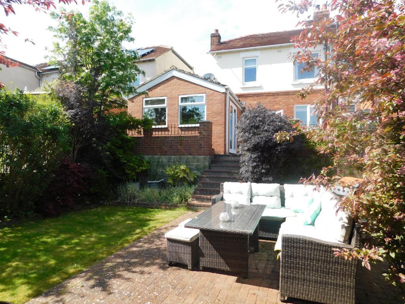
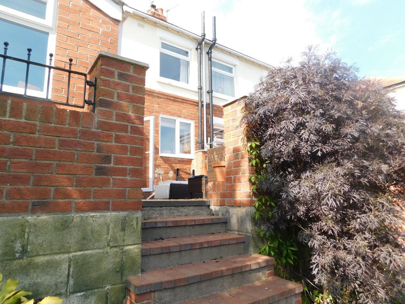
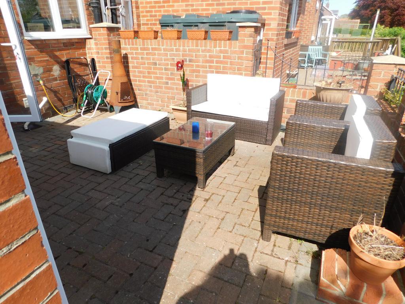
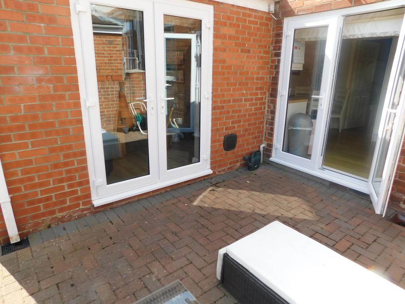
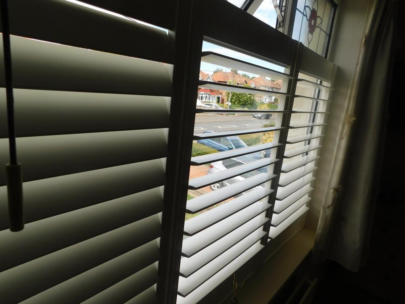
Wright Homes is EXCITED and PRIVILEGED to offer to the market this TASTEFULLY DECORATED, EXTENDED, TWO BEDROOMED SEMI DETACHED HOUSE in a much SOUGHT AFTER and DESIRABLE RESIDENTIAL AREA in Sedgefield, boasting TWO GOOD SIZED BEDROOMS, A SPACIOUS, WELL PRESENTED LOUNGE, large and WELL APPOINTED, MODERN FITTED KITCHEN and BREAKFAST ROOM with a range of INTEGRATED APPLIANCES, DINING ROOM, BATHROOM with SHOWER CUBICLE and JACUZZI BATH, GENEROUS and ATTRACTIVE GARDEN TO REAR WITH SEATING AREAS & PATIO, GARDEN TO FRONT, DRIVEWAY AND GARAGE. The property feels WARM & WELCOMING, with recently restored ORIGINAL FEATURES blending beautifully with modern touches, this property would SUIT A RANGE OF BUYERS and MUST BE VIEWED TO FULLY APPRECIATE ITS SIZE AND QUALITY!!!
Station Road is an ever popular and much sought after residential street in Sedgefield within walking distance of the Village centre which offers access to a range of shops, dining and leisure facilities, health and other services as well as being close to local primary schools, sports clubs and the Nationally renowned Sedgefield Racecourse. Sedgefield is steeped in History with numerous traditions and a friendly, community feeling and is located within easy reach of the A177, A689 and the A1M offering access to Darlington, Durham, Bishop Auckland, Newcastle and a range of rural and coastal areas.
Entrance is via a UPVc Front Door with inset patterned Double Glazed panel leading into a vestibule with wood flooring, radiator, wall papered walls, stairs to first floor and door to Lounge
15' 8'' x 12' 8'' (4.78m x 3.87m) A generous sized, tastefully decorated Lounge boasting a UPVc Double Glazed Bay Window to the front elevation with decorative panes and fitted with elegant Plantation Shutters, double radiator under, TV aerial point, Feature 'Ingle Nook' style Fireplace with inset Log Burning Stove, polished stone hearth and Timber Mantlepiece over, wood flooring throughout, door to built in under stairs storage cupboard, lovely decorative Ceiling Rose and coving to ceiling
17' 1'' x 9' 5'' (5.23m x 2.88m) Door from Lounge leading into a large, modern Kitchen which is fitted with an excellent range of Wall and Base Units including Glass Fronted display cabinets in a Cream finish with contrasting wood effect Worksurfaces and matching door/drawer handles, Dark Grey Composite Sink & Drainer Unit with Mixer Tap, Integrated Oven and Hob with Chimney Extractor Canopy over, integrated Fridge Freezer, integrated Washer/Dryer, integrated Wine Cooler, part tiled walls & splashbacks, spotlights, UPVc Double Glazed French Doors to patio and opening into a Breakfast Room with space for table and chairs, radiator, laminate flooring running through from Kitchen and access to separate Dining Room
11' 0'' x 10' 3'' (3.37m x 3.13m) Access from Breakfast Room into an extension which is currently used as a Dining Room with ample space for seating, dining and entertaining, two UPVc Double Glazed Windows to the Rear Elevation overlooking the Garden, radiator, laminate flooring, UPVc Double Glazed French Doors to the rear patio
Access to the First Floor is via a renovated staircase with the stairs stripped back to the original wood, painted and varnished, bannister with handrail to one side, wallpapered walls, UPVc Double Glazed Window to side elevation, half landing with wood flooring leading onto the full landing, door access to both bedrooms and bathroom, loft hatch
14' 0'' x 10' 9'' (4.27m x 3.28m) Good sized Master Bedroom with UPVc Double Glazed Window to front elevation with Decorative panes and fitted with stylish Plantation Shutters, radiator under, built in storage cupboard, wallpapered feature wall, carpet flooring, coving to ceiling
11' 9'' x 9' 3'' (3.59m x 2.84m) A good sized second bedroom with UPVc Double Glazed Window to rear elevation, radiator under, carpet flooring, coving to ceiling
7' 7'' x 6' 7'' (2.32m x 2.01m) Bathroom with three piece suite comprising of White Corner Bath with Jacuzzi Jets, low level WC with concealed cistern, White Wash Hand Basin with storage unit under, separate tiled Shower Cubicle with mains fed Shower and curved glass doors; tiled splash backs, UPVc Double Glazed Window with Obscure Glass, tiled floor, 'Ladder' style Chrome effect Towel Rail
To the rear of the property is a beautiful outside space which includes a paved Patio and seating area which has direct access to the Kitchen and Second Reception Room making it ideal for socialising and entertaining; steps lead down to a lovely fence enclosed garden, laid to lawn on one side with a paved seating/BBQ area to the other, a border of trees and shrubs and a storage shed. To the front is a mature garden, block paved Driveway and access to a single Garage.
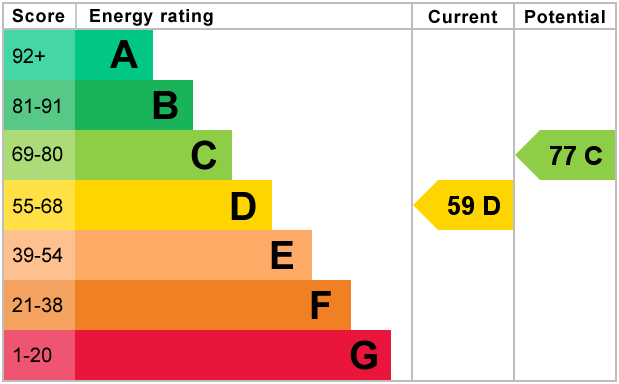
For further information on this property please call 01740 617517 or e-mail enquires@wrighthomesuk.co.uk