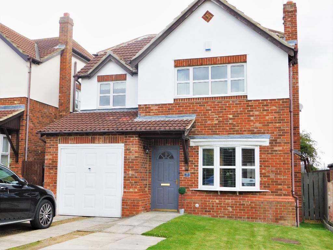
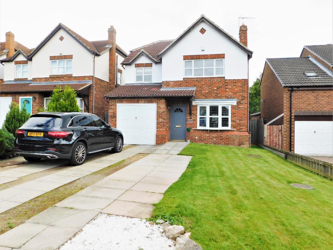
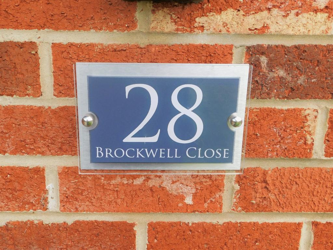
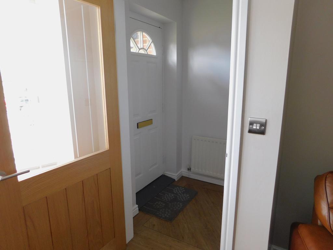
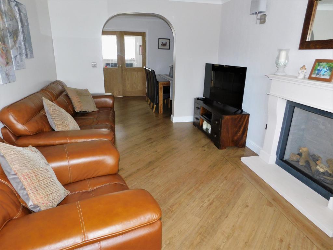
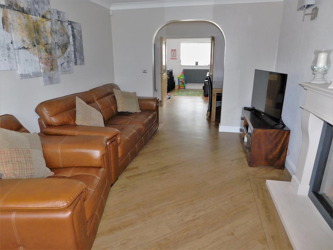
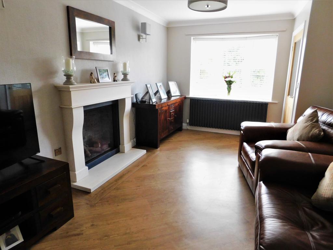
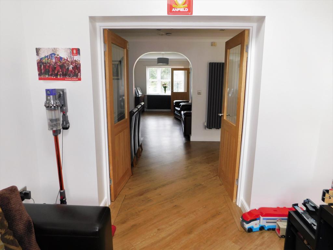
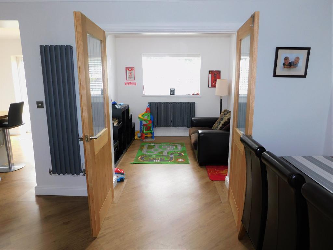
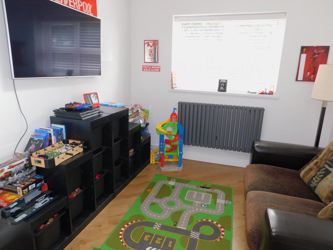
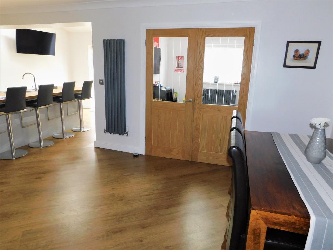
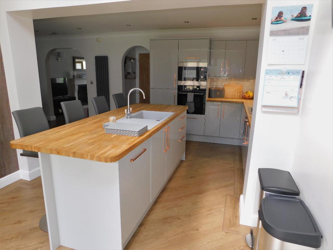
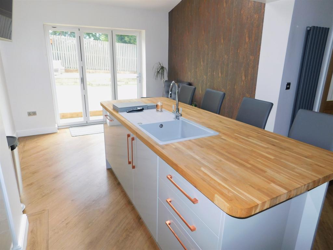
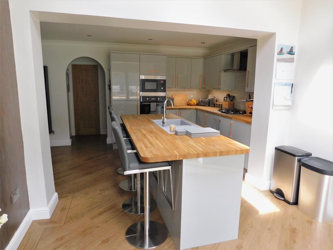
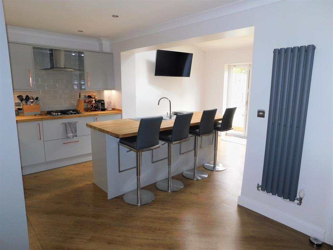
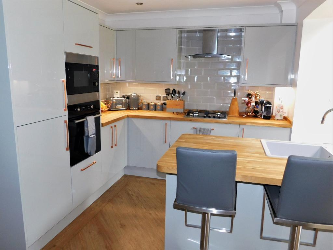
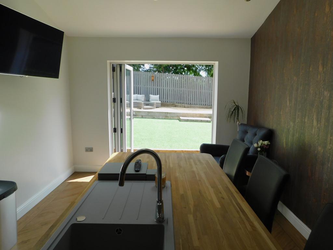
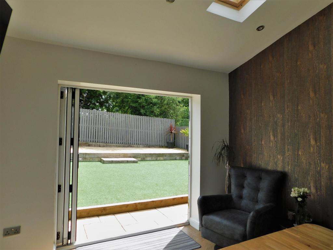
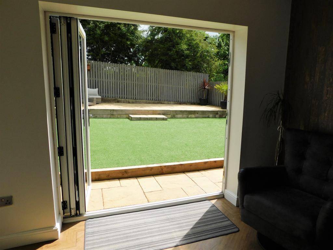
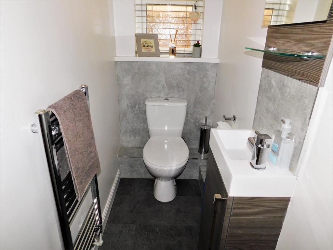
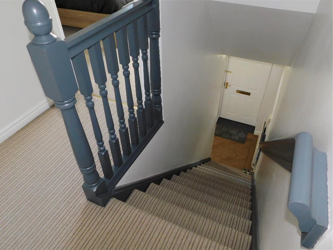
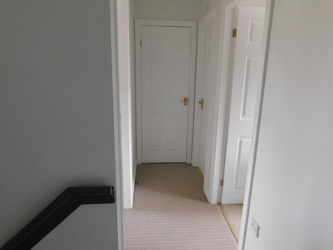
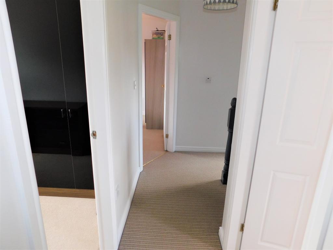
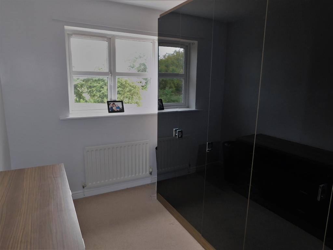
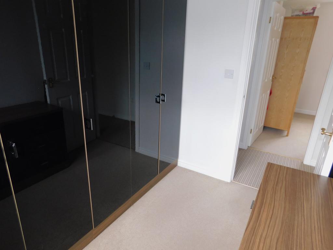
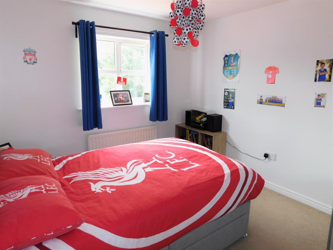
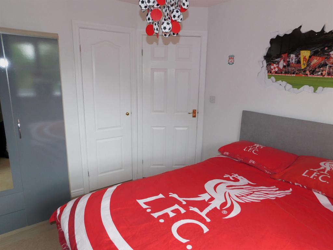
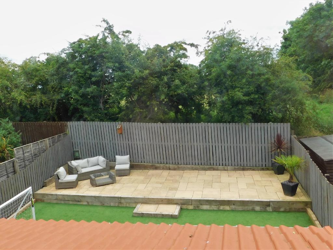
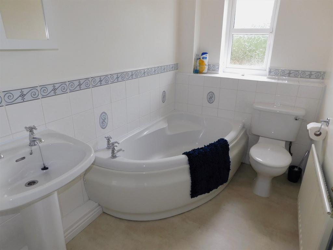
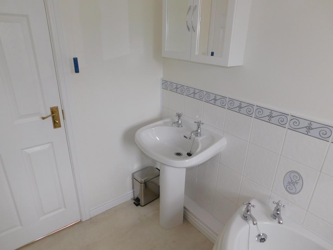
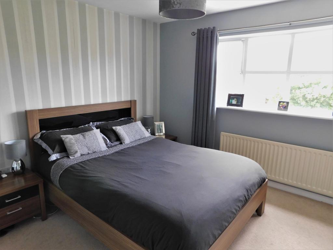
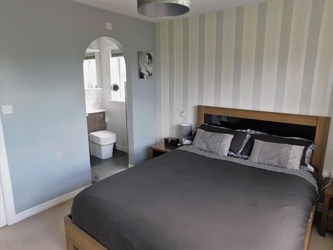
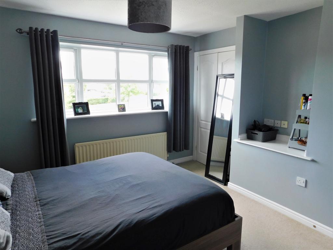
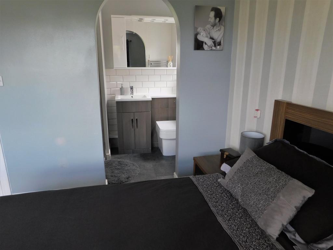
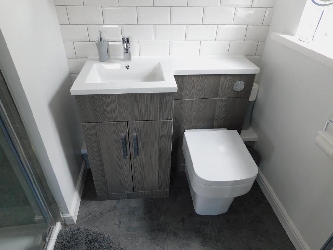
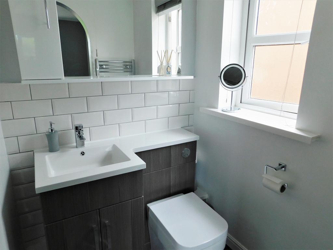
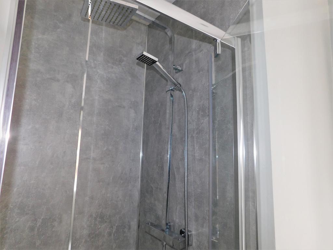
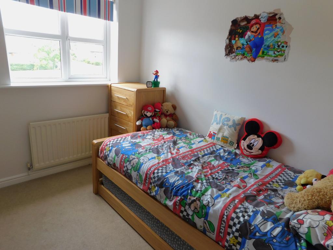
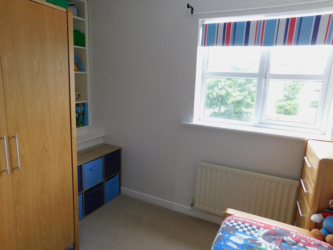
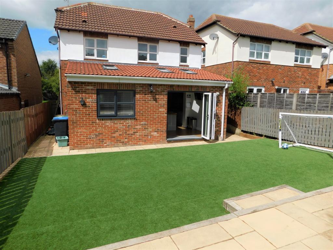
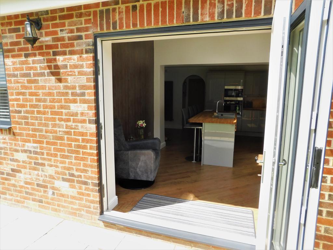
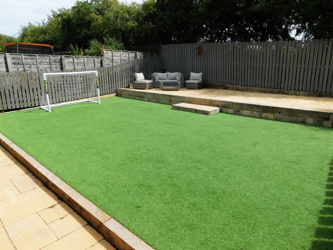
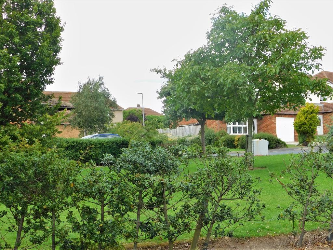
Wright Homes are DELIGHTED to offer to the market this EXCEPTIONALLY WELL PRESENTED, EXTENDED DETACHED PROPERTY in a pleasant and sought after residential area of Fishburn and BOASTS FOUR GENEROUS BEDROOMS WITH EN SUITE TO MASTER, FAMILY BATHROOM, STUNNING KITCHEN WITH SEATING AREA, DINING AREA, SEPERATE LOUNGE, ADDITIONAL FAMILY/SITTING ROOM, DOWNSTAIRS WC, LARGE ENCLOSED GARDEN TO REAR, GARAGE and DRIVEWAY FOR PARKING FOR 2/3 CARS, this is a SUPERB PROPERTY which COMBINES STYLE, WARMTH AND SIZE to create AN EXCELLENT HOME FOR MODERN FAMILY LIFE!! EARLY VIEWING IS HIGHLY RECOMMENDED!!
The property is located in Brockwell Close which is essentially a cul de sac in a pleasant and sought after residential area of Fishburn. Away from the main roads and with lovely open grassed areas this is an ideal place for families and it lies within easy reach of local amenities including Fishburn Primary School. Fishburn itself is a short drive from the A177, A689 and the A1(M) which makes it ideal for commuting to the neighbouring towns and cities of Sedgefield, Darlington, Durham, Hartlepool, Middlesbrough and Newcastle and to a range of coastal and rural attractions.
A pathway runs along side the driveway and leads to the property where entrance is via an Exterior Front Door with inset decorative glass panes with 'lantern' style exterior light, pitched tiled canopy roof over and which opens into a Vestibule with wall mounted radiator, high quality 'Karndean' flooring in oak finish, Stairs to First Floor, Part Glazed internal door into Lounge
16' 7'' x 10' 1'' (5.08m x 3.08m) A part glazed internal wood door from Vestibule opens into a lovely, welcoming and good sized Lounge with UPVc Double Glazed Bay window to front elevation with 'anthracite' finish radiator under, Feature Stone Fire Surround and Hearth with recess for Gas Fire, high quality 'Karndean' flooring in Oak finish running throughout, coving to ceiling, Archway to Dining Area
9' 0'' x 22' 9'' (2.75m x 6.95m) Archway from Lounge into a generous sized Dining Area with ample space for a Table and Chairs to be permanently set and with open plan access to the Kitchen it is an ideal space for family gatherings and more formal entertaining, with 'Karndean' flooring in Oak finish, coving to ceiling, modern Vertical wall mounted radiator in 'anthracite' finish, Double internal Part Glazed wood doors into Family Room, spotlights and access to Kitchen
19' 4'' x 10' 8'' (5.91m x 3.27m) Access from the Dining Room into a Stunning, Modern Howdens branded 'Glendevon' Gloss Kitchen in Grey fitted with an excellent range of Wall, Base and Drawer Units with solid wood contrasting worksurfaces over, Centre Island with Single Bowl Composite Sink and Drainer Unit in Grey with Mixer Tap and breakfast bar, integrated Fridge/Freezer, Integrated Microwave, Integrated Oven and Gas Hob with 'Chimney' style Stainless Steel and Glass Extractor Canopy over, Integrated Dishwasher, brick effect Grey Gloss Finish Tiled splash backs, spotlights, Karndean flooring running through to a Lovely light and airy seating area with Two Velux Sky Lights to ceiling, spotlights, wall papered Feature Wall, UPVc Double Glazed Bi Fold Doors opening out into rear garden, this is a perfect area for informal entertaining and socialising!
9' 1'' x 9' 1'' (2.79m x 2.79m) Double internal Part Glazed Wood doors open from Dining Area into an additional room currently used as a Family/Childrens Play room but would be ideal as a home office, study or second sitting room and which benefits from UPVc Double Glazed Window to rear elevation, modern 'anthracite' finish wall mounted radiator under, Karndean flooring
5' 6'' x 2' 11'' (1.69m x 0.89m) A lobby area from the Kitchen has Door access to a good sized Storage Cupboard, Fire Door to Garage and Internal wood Door to a stylish Downstairs WC with Low Level WC in white, Modern Wash Hand Basin with Mixer Tap inset onto a storage unit, UPVc Double Glazed Window with Obscure Glass, Ladder Style Chrome finish Radiator, vinyl flooring
Stairs from Ground Floor with handrail to one side, Spindle Bannister and carpet flooring leading onto a lovely, spacious Landing with Door access to all Four Bedrooms and the Family Bathroom
9' 0'' x 5' 3'' (2.75m x 1.62m) Door from Landing into a generous Family Bathroom with three piece Suite comprising Low Level WC in White, Pedestal Wash Hand Basin in White, Corner Bath with curved side panel, UPVc Double Glazed Window, Radiator, vinyl flooring and Part Tiled Walls
11' 10'' x 10' 2'' (3.63m x 3.11m) Door from Landing into a good sized Double Master Bedroom, tastefully decorated with UPVc Double Glazed window to the front elevation, radiator under, alcove with shelf and built in Storage Cupboard, carpet flooring and Archway to En Suite
4' 6'' x 4' 4'' (1.38m x 1.34m) Archway from master into a well presented, well finished En Suite with UPVc Double Glazed window to side, Low Level WC with Concealed Cistern, Modern Wash Hand Basin with Mixer tap inset on a stylish Storage Unit, seperate Shower Cubicle with fully clad interior walls and Glass Door, Shower with Fixed 'Rainfall' Shower Head and seperate hand held Shower attachment, vinyl flooring, brick effect Tiled Splashbacks in White Gloss finish
10' 7'' x 9' 10'' (3.23m x 3.01m) Door from Landing into a good sized Double Bedroom with Upvc Double Glazed window to rear with views over the garden, radiator under, built in storage cupboard, carpet flooring
9' 6'' x 8' 11'' (2.9m x 2.74m) Door from Landing into a good sized Bedroom with UPVc Double Glazed window to front elevation, radiator under, built in shelving, carpet flooring
9' 0'' x 6' 9'' (2.76m x 2.09m) Door from Landing into the Fourth Bedroom, currently used as a Dressing Room, with UPVc Double Glazed window to rear with radiator under, carpet flooring
To the rear there is a generous fence enclosed garden laid with artificial grass with a good sized paved seating area and outside electric points for exterior lighting/water feature. To the front is a Driveway with off street parking for 2/3 cars with a separate integral Garage and lawned area
The property falls within commuting distance of a range of employment opportunities afforded by the Science and Technology NETpark in Sedgefield, the new Amazon Fulfilment Centre in Darlington and the Amazon Fulfilment Centre currently under construction in Bowburn. As it is within driving distance of the major road links, the property is within reach of a range of other major local businesses such as Nissan, Arriva and Husqvarna.
**EXTENDED TO THE REAR ONLY 2 YEARS AGO**
**NEW GAS FIRED COMBI BOILER INSTALLED 18 MONTHS AGO**
**KARNDEAN FLOORING THROUGHOUT THE GROUND FLOOR**
**LOFT SPACE IS BOARDED FOR STORAGE**
**OUTSIDE ELECTRIC POINTS IN REAR GARDEN FOR LIGHTING/WATER FEATURES**
**FIRE DOOR FROM KITCHEN INTO GARAGE**
**ARTIFICIAL GRASS IN REAR GARDEN LAID IN 2019**
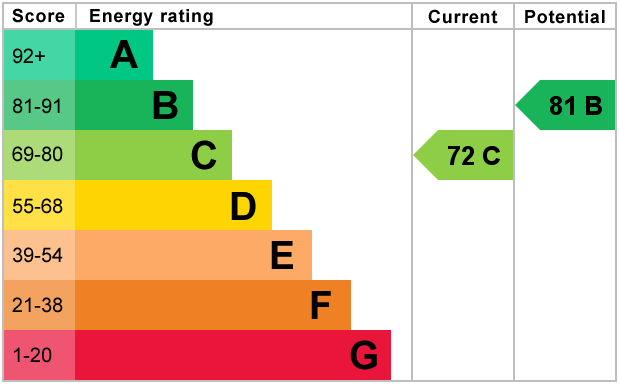
For further information on this property please call 01740 617517 or e-mail enquires@wrighthomesuk.co.uk