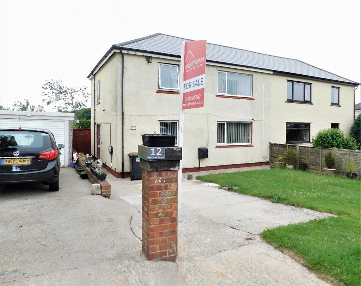
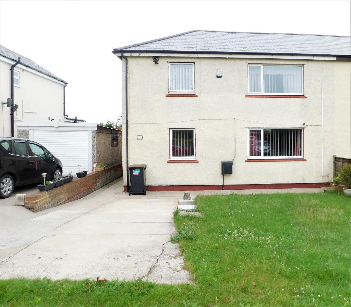
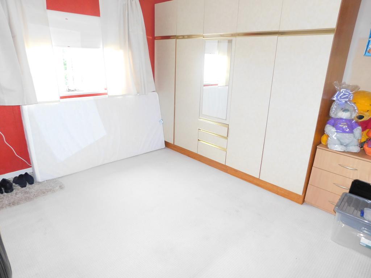
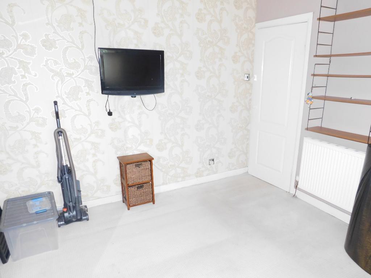
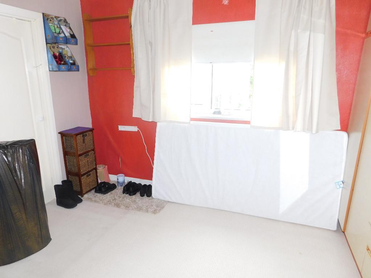
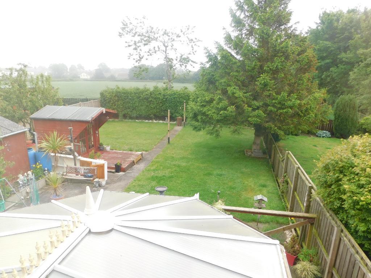
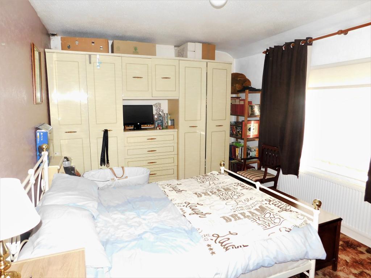
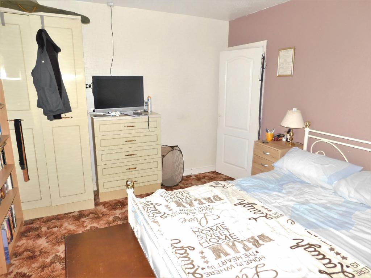
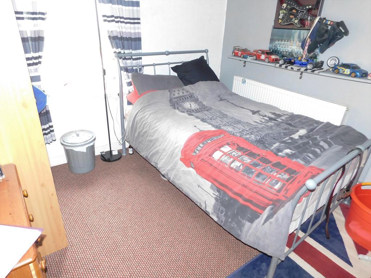
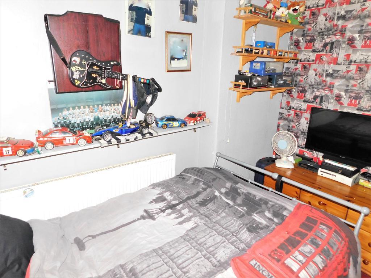
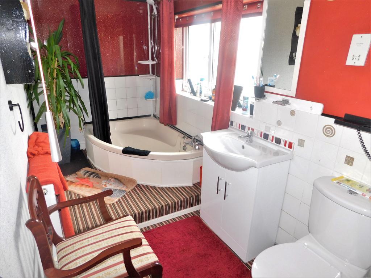
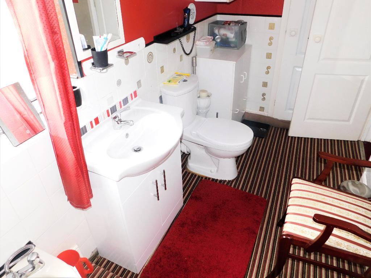
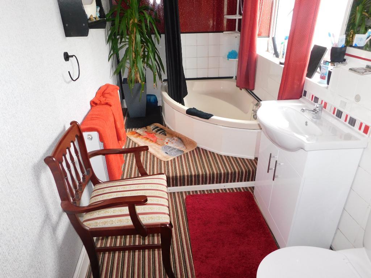
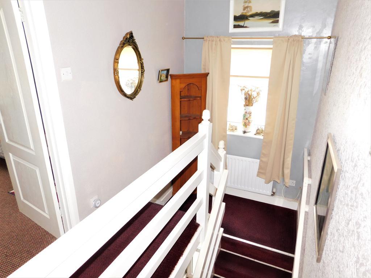
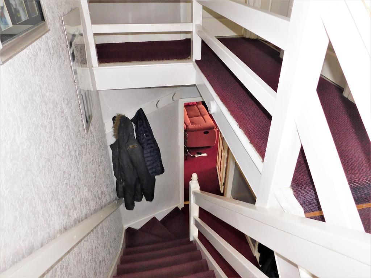
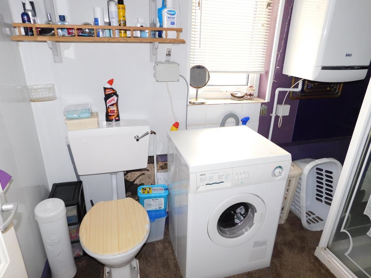
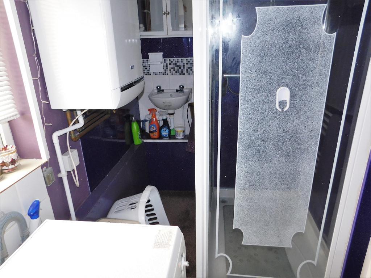
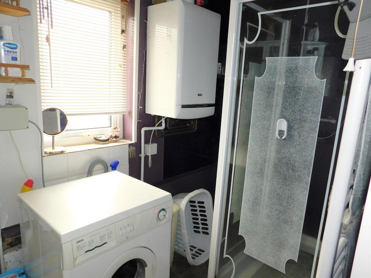
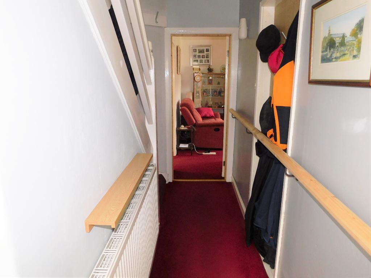
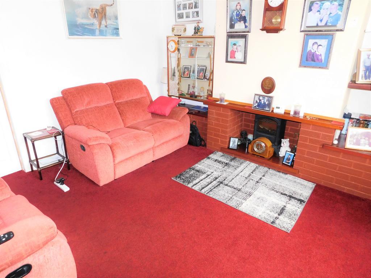
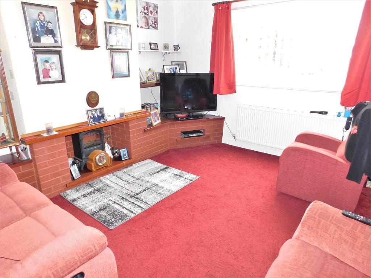
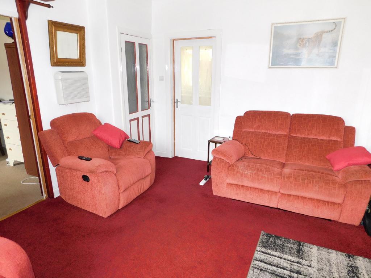
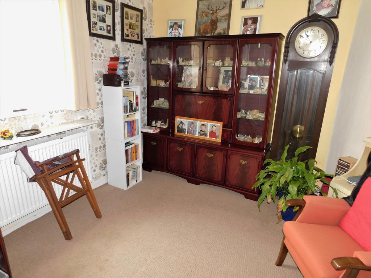
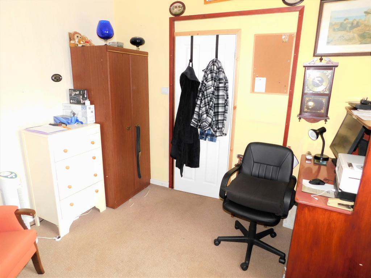
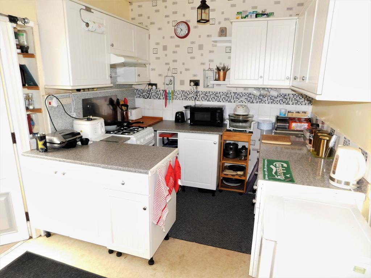
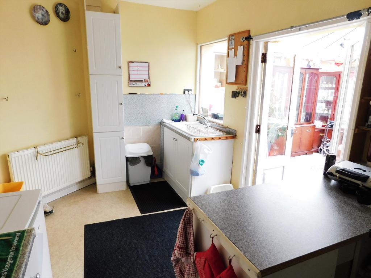
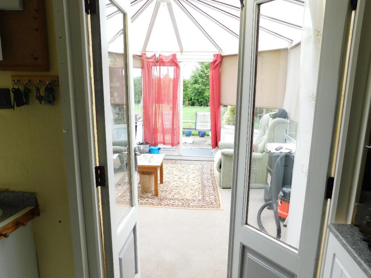
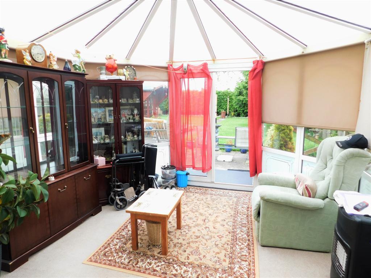
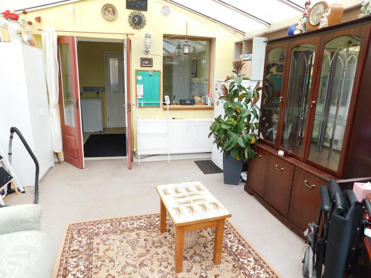
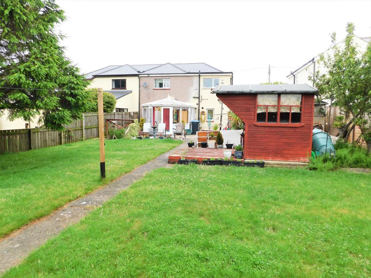
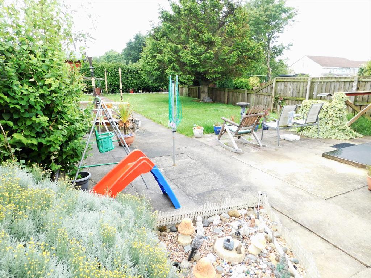
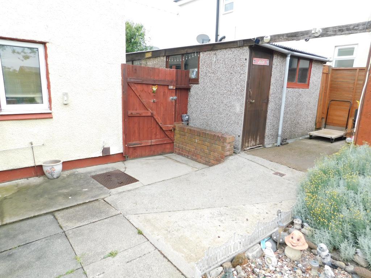
Wright Homes are DELIGHTED to offer to the market this DECEPTIVELY SPACIOUS SEMI DETACHED HOUSE in a popular residential area of Bishop Middleham and which boasts THREE GOOD SIZED BEDROOMS, TWO SEPARATE RECEPTION ROOMS, A GENEROUS FITTED KITCHEN, DOWNSTAIRS UTILITY and SHOWER ROOM, GOOD SIZED FAMILY BATHROOM, LARGE CONSERVATORY, GENEROUS REAR GARDEN with SEATING AREA, DRIVEWAY WITH OFF STREET PARKING and A SEPARATE SINGLE GARAGE. This property has UPVc DOUBLE GLAZING throughout and benefits from a GAS FIRED COMBI BOILER that was installed only three years ago and from a NEW ROOF which was completed in 2019. This property will make an IDEAL FAMILY HOME, FIRST TIME BUYER OR DOWNSIZER PROPERTY and EARLY VIEWING IS RECOMMENDED TO AVOID DISAPPOINTMENT!!
Bishop Middleham is an attractive and historic Village which lies between Ferryhill and Fishburn and approximately 9 miles from the city of Durham. The Village can trace its roots back to the Bronze Age and was active as an agricultural settlement during the Roman and later Saxon periods and still remains a semi rural Village which boasts various Conservation and Nature areas. Bishop Middleham is home to St Michaels Primary School which has an Outstanding Ofsted Rating and the property is only a short drive to the A177, A689, A167 and the A1(M) which allows access to the nearby villages, towns and cities of Sedgefield, Darlington, Bishop Auckland, Sunderland, Middlesbrough and Newcastle and a range of rural and coastal areas and attractions.
A pathway leads alongside the driveway to the side of the property where Entrance is via a UPVc Framed Double Glazed front door with two Patterned Glass panes and matching UPVc Framed Double Glazed side panels with Patterned Glass panes into Hallway
10' 0'' x 5' 1'' (3.07m x 1.56m) Door from Hallway into a good sized Downstairs Shower Room which also doubles as a Utility Room and which comprises WC in white, wash hand basin with tiled splashback, Fully Enclosed Shower Cubicle with Electric Shower and Glazed side panels, wall mounted Baxi Gas Fired Boiler, UPVc Double Glazed Window to side elevation, part tiled walls, plumbing for washing machine and carpet flooring
Front door into a long Passage style hallway with door access to Downstairs Utility/Shower Room, handrail to side, Stairs to first floor, Door to Lounge, carpet flooring
13' 9'' x 11' 3'' (4.21m x 3.45m) Part Glazed internal Door from Hallway into a good sized Lounge that benefits from a UPVc Double Glazed window to the front elevation with radiator under, TV aerial point, Feature Brick Fire Surround with hearth and inset Electric Fire, feature brick plinths to either side of the Chimney Breast with shelving, door to Kitchen and door to Second Reception Room, carpet flooring
11' 10'' x 10' 3'' (3.62m x 3.14m) Door access from Lounge into a second Reception Room which could have a variety of uses including as an office space, children's play room or a Dining area or which could be opened up to extend the Lounge and which benefits from a UPVc Double Glazed Window with radiator under, carpet flooring
8' 2'' x 14' 7'' (2.5m x 4.47m) Part Glazed internal Door from the Lounge into a generous Kitchen which is fully fitted with a range of wall and base units in White with contrasting Grey Worksurfaces over, part tiled and part clad splashbacks, Single Bowl Sink and Drainer Unit in White with Mixer Tap and window over looking into Conservatory, radiator, vinyl flooring, Double Doors into Conservatory
13' 2'' x 11' 10'' (4.02m x 3.62m) Part Glazed, wooden framed internal Double Doors into a good sized UPVc Double Glazed Conservatory with Decorative 'Circular' pitched Ceiling/Roof, window looking into Kitchen, wall mounted radiator, UPVc Double Glazed double Doors into garden, carpet flooring
Stairs from first floor with Bannister and Handrail and carpet flooring leading to a half landing with wall mounted radiator UPVc Double Glazed window, stairs to Full Landing with Door access to all Three Bedrooms and Family Bathroom, carpet flooring
11' 10'' x 11' 7'' (3.63m x 3.55m) Door from Landing into a good sized Double Bedroom with UPVc Window to rear elevation, wall mounted radiator, carpet flooring and door access into the Family Bathroom
12' 11'' x 5' 1'' (3.96m x 1.57m) Door from Landing into a Family Bathroom with three piece suite which comprises Low Level WC in white, Wash Hand Basin with mixer tap inset into a Storage Unit with white gloss finish doors, step up to a corner bath with mains fed shower over, UPVc Double Glazed window to side elevation, part tiled and part decorative pvc clad walls, wall mounted radiator, carpet flooring and Door into Bedroom Two.
13' 4'' x 10' 5'' (4.08m x 3.18m) Door from Landing into a good sized Master Bedroom with UPVc Double Glazed window to front elevation with radiator under, ample space for wardrobes and other furniture, carpet flooring
10' 4'' x 9' 9'' (3.15m x 2.99m) Door from Landing into a good sized third bedroom which has a UPVc Double Glazed window to the front elevation, radiator, carpet flooring
The property boasts a large, fence and hedge enclosed garden to the rear laid mainly to lawn, timber built Summer House, paved area for seating, access to garage and gate with open fields behind. To the front there is a driveway for off street parking and a separate single Garage and lawned garden area
Bishop Middleham is a twenty minute drive from Darlington which is home to the new Amazon Fulfilment Centre and ten minutes from Bowburn where a second Amazon Centre is under construction and therefore the property is ideally located to take advantage of a variety of possible employment opportunities.
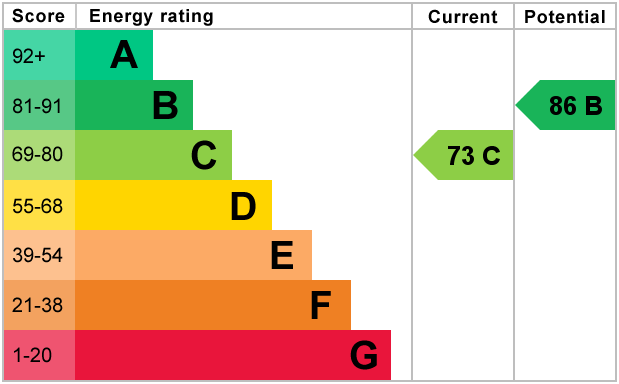
For further information on this property please call 01740 617517 or e-mail enquires@wrighthomesuk.co.uk