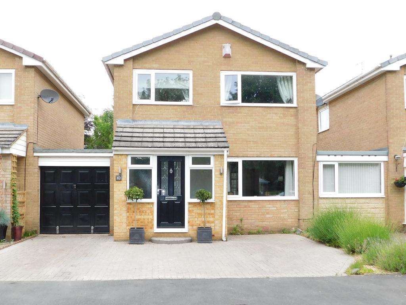
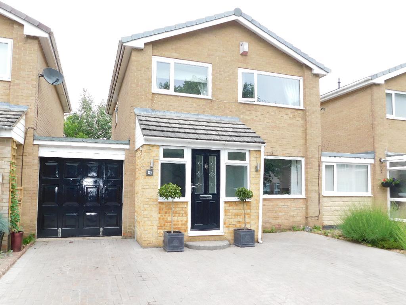
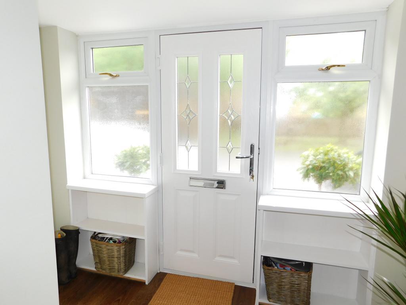
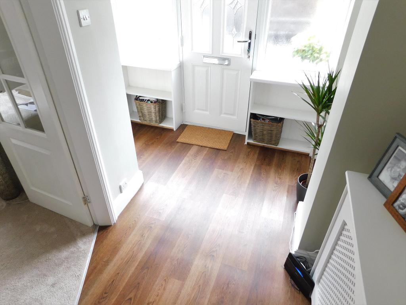
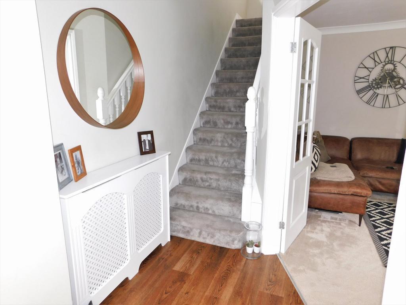
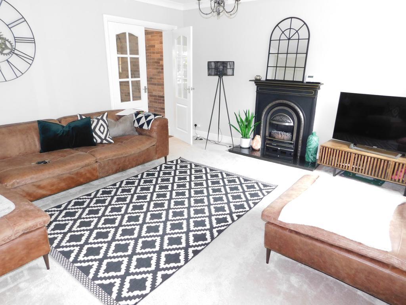
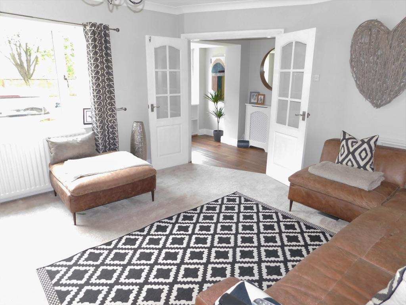
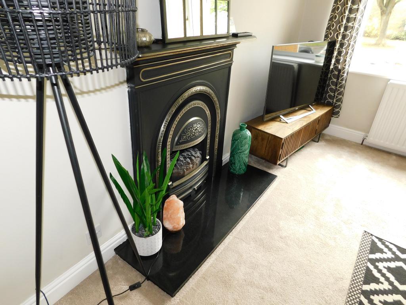
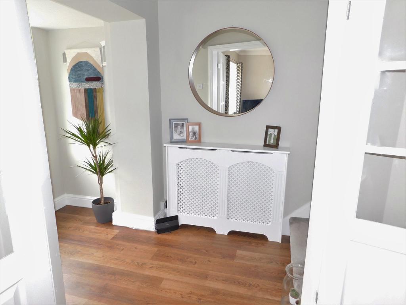
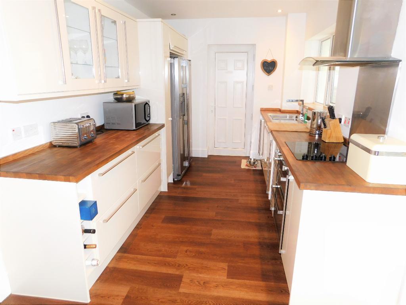
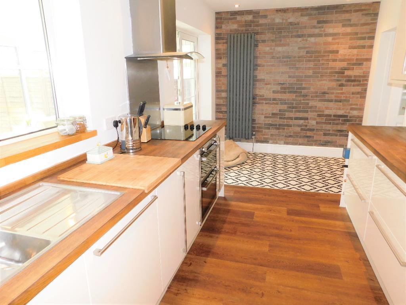
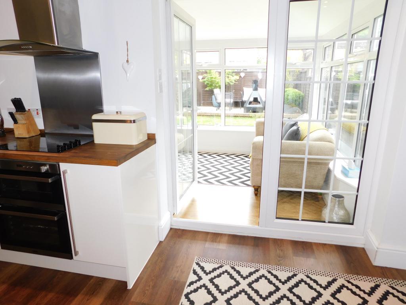
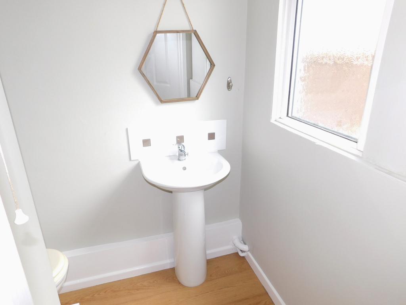
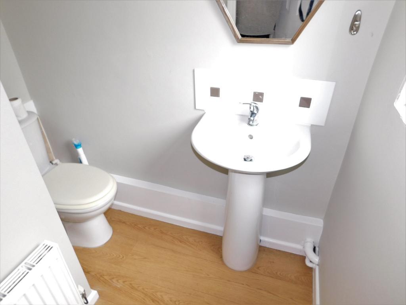
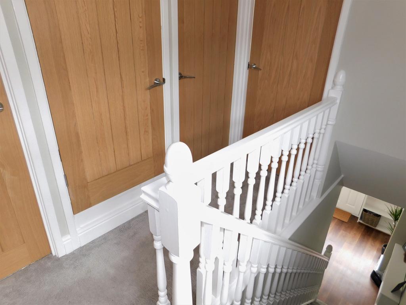
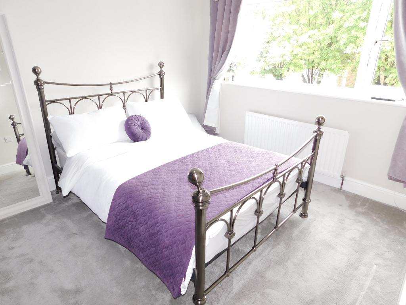
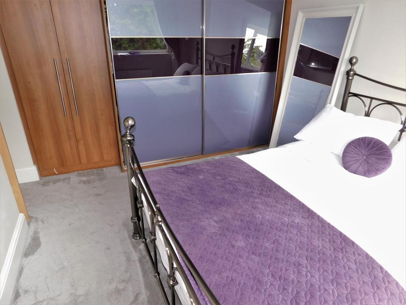
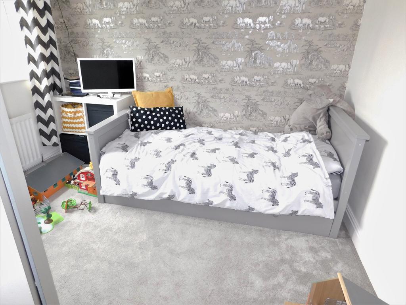
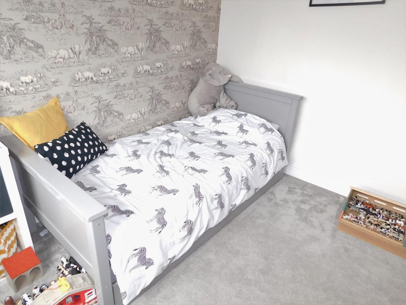
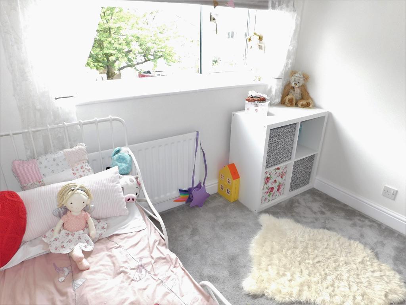
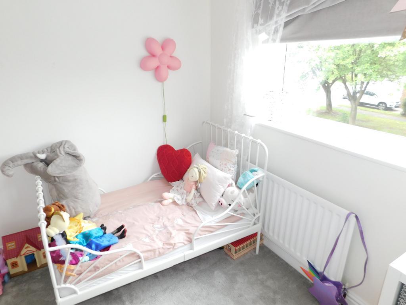
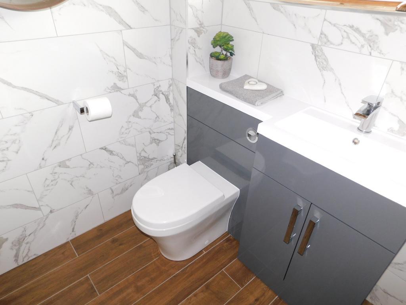
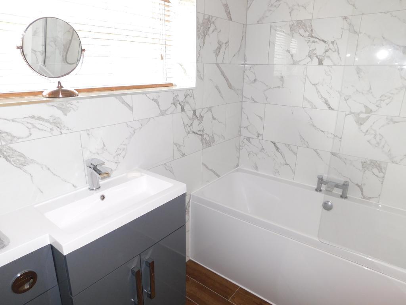
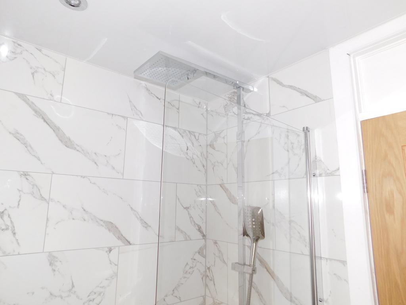
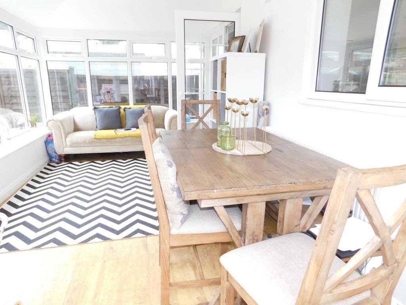
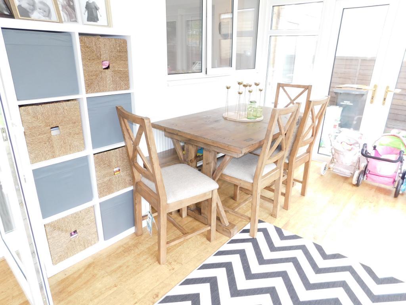
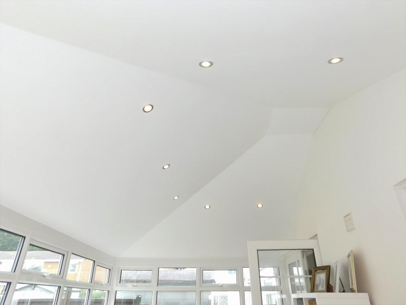
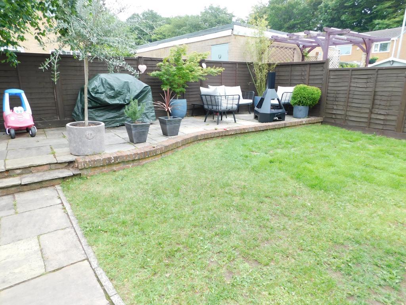
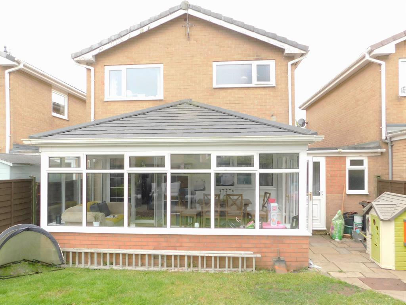
Wright Homes are DELIGHTED to offer to the market this EXTREMELY WELL PRESENTED, MODERN THREE BEDROOMED DETACHED HOUSE in a popular residential area of Sedgefield which boasts a SPACIOUS ENTRANCE VESTIBULE, LARGE LOUNGE, WELL APPOINTED & GOOD SIZED FITTED KITCHEN/BREAKFAST ROOM with INTEGRATED APPLIANCES, DOWNSTAIRS WC, THREE GOOD SIZED BEDROOMS, A NEWLY FITTED MODERN FAMILY BATHROOM, A SPACIOUS CONSERVATORY, REAR GARDEN, GENEROUS OFF STREET PARKING AND A SEPARATE GARAGE all of which combine to create a FANTASTIC FAMILY HOME with a LOVELY, WELCOMING ATMOSPHERE! EARLY Viewing is IMPERATIVE to AVOID DISAPPOINTMENT! Also includes **Newly fitted Veissman boiler with Warranty**
The property is located in a popular residential area of Sedgefield and is close to a range of local amenities including independent shops, cafes and Public Houses as well as larger retail establishments, health and other services. Sedgefield is also home to a number of sports and social clubs - including Cricket, Squash, Rugby, Music and Parent/Toddler groups - as well as being close to the historic Sedgefield Racecourse. For growing families, Sedgefield Primary School and Hardwick Primary School are both in close proximity to the property and both have an excellent reputation in the local area.
Access to the property is via a porch with a pitched tiled roof and Composite UPVc Front Door with Double Glazed Patterned glass panels and a UPVc Framed Double Glazed Window with obscure glass to either side into a pleasant vestibule area with shelving, vertical radiator and ample space for coats and shoes if required
The vestibule opens into a lovely, light and spacious Hallway with radiator with decorative cover, stairs to first floor, 'click' vinyl flooring in 'antique' wood finish and part glazed double doors into the Lounge
13' 6'' x 14' 9'' (4.14m x 4.5m) Double doors from the Hallway open into an extremely spacious and welcoming Lounge which boasts a UPVc Double Glazed window to the front elevation with radiator under, door access to two under stair storage cupboards, Feature Fire Surround with contrasting decorative inlay, inset Gas Fire and Hearth, part glazed Double Doors to Kitchen, coving to ceiling and carpet flooring
18' 8'' x 8' 2'' (5.71m x 2.5m) Part glazed Double Doors from Lounge lead into a good sized space that could easily be used as a Breakfast/Dining area and which has a newly finished 'brick' feature wall and a modern vertical radiator in dark grey with UPVc Double Door access to the Conservatory and which opens into a large, modern, well appointed Kitchen which is fully fitted with a range of wall, base and display units in gloss Cream finish with contrasting stained Wood worksurfaces over, integrated Dishwasher, integrated Gas Oven and Halogen Hob with 'chimney' style extractor canopy over and stainless steel splash back, one and a half bowl Stainless Steel Sink and Drainer Unit with Mixer tap and UPVc Double Glazed window over, ample space for an American style Fridge/Freezer, newly laid 'click' vinyl flooring in 'antique' wood finish, door to rear lobby which gives access to the garage, Downstairs WC and Rear door to garden.
With Low Level WC in white, pedestal Wash Hand Basin with tiled splash back, UPVc window with obscure glass, laminate flooring and radiator
A spacious UPVc Double Glazed Conservatory with brick base, pitched slate tiled roof, 'pyramid' style ceiling with inset spotlights, radiator and laminate flooring this is an excellent addition to the property and could be used as a dining, entertaining or office space or as an extra reception room.
Spindle Staircase to First Floor with handrail, carpet flooring and UPVc Double Glazed window to the side elevation and door access to all three bedrooms, family bathroom and built in storage cupboard
8' 2'' x 5' 3'' (2.5m x 1.62m) New internal door from Landing into a new Family Bathroom which was only recently fitted and which comprises a Hudson Reed three piece suite in white with Low Level WC with concealed cistern in gloss Slate Grey finish, Wash Hand Basin with mixer tap inset into a Storage Unit also finished in gloss Slate Grey, Bath with centre mounted Taps and Mains Fed Twin Shower over with fixed 'Rainfall' Shower head and separate hand held shower attachment, Glass shower screen, UPVc Double Glazed window, fully PVC clad walls, inset spotlights, wood effect tiled flooring
11' 0'' x 9' 4'' (3.36m x 2.87m) Newly fitted internal door to good sized and well presented Master Bedroom with UPVc Double Glazed window to the front elevation with radiator under, fitted wardrobes with gloss finish coloured sliding doors, carpet flooring
10' 0'' x 9' 4'' (3.07m x 2.87m) Newly fitted internal door from Landing to the second bedroom with UPVc Double Glazed window with radiator under, carpet flooring
8' 6'' x 8' 0'' (2.6m x 2.44m) Newly fitted internal door from Landing into a good sized third bedroom with UPVc Double Glazed window to the front elevation with radiator under, built in storage cupboard, carpet flooring
The property boasts a fence enclosed garden laid mainly to lawn with paved seating areas to the rear and to the front there is a generous block paved driveway with parking for two cars and access to a single garage.
Sedgefield is within easy reach of the the A177, A689 and A1(M) and is therefore ideally placed for access to Darlington, Durham, Sunderland, Newcastle, Hartlepool and Middlesbrough and to a range of rural and coastal areas and attractions. Sedgefield also offers potential employment opportunities to the local community or those looking to relocate by virtue of the nearby Science and Technology NETPark and by being within easy reach of a range of other North East employers such as Nissan, Arriva and Hitachi.
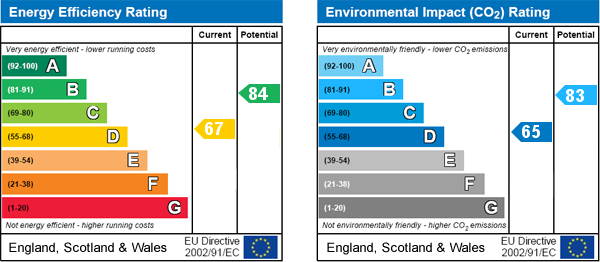
For further information on this property please call 01740 617517 or e-mail enquires@wrighthomesuk.co.uk