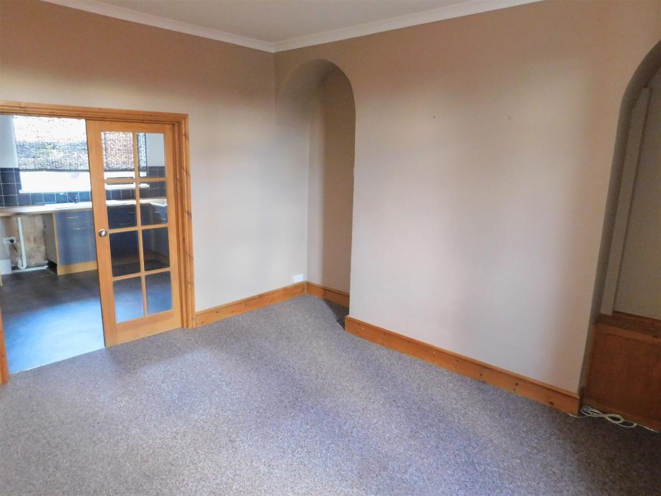
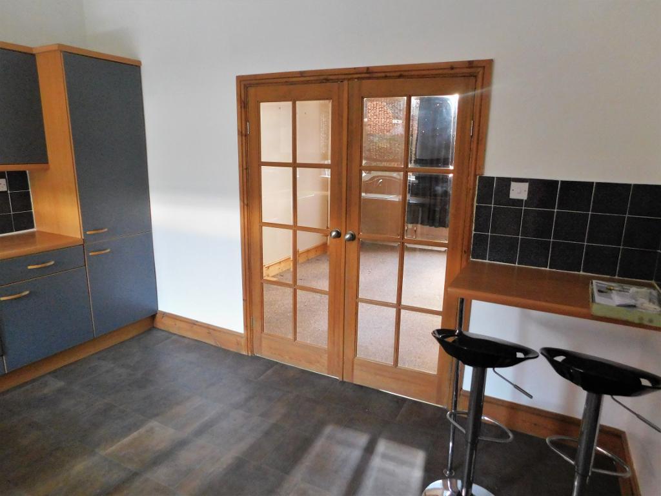
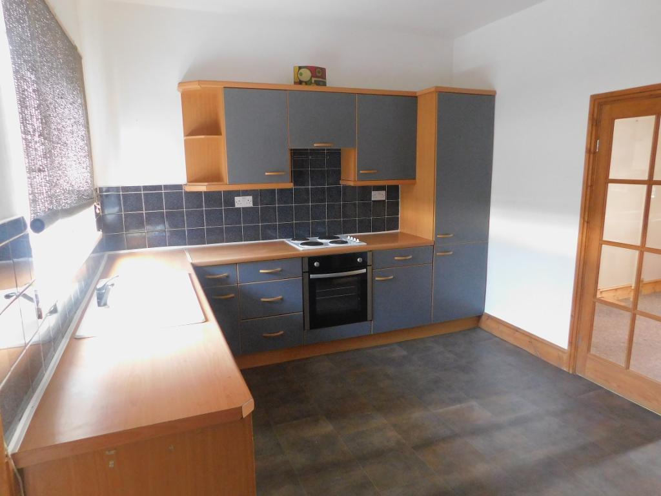
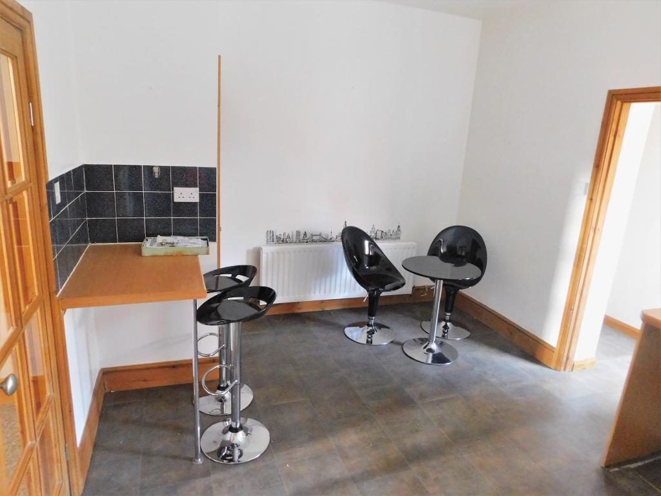
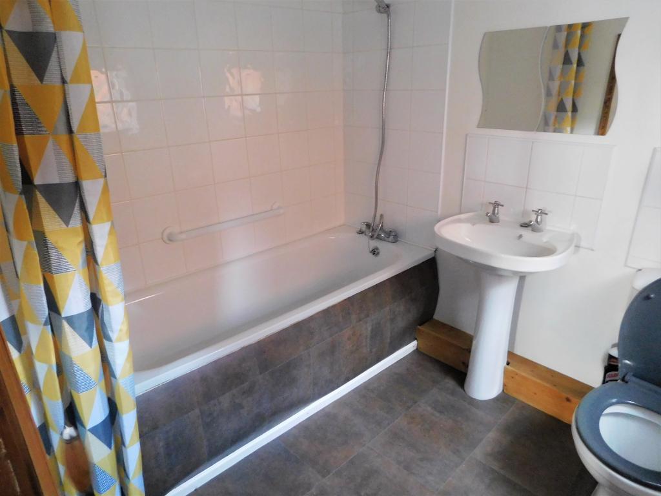
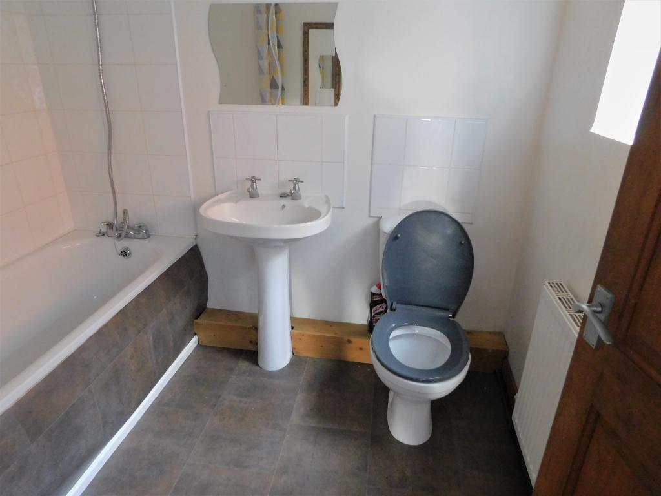
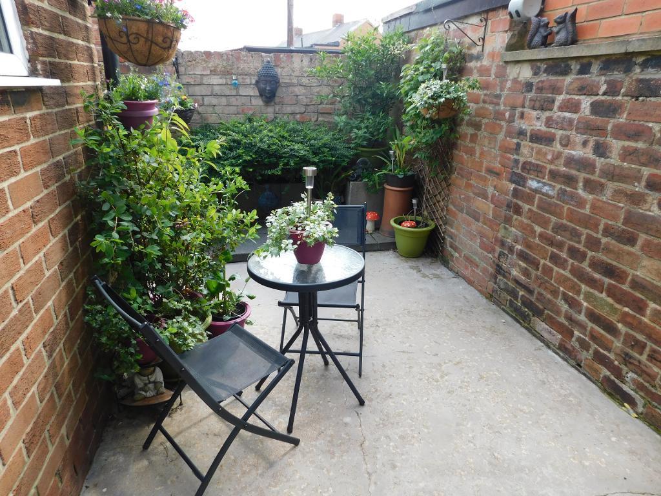
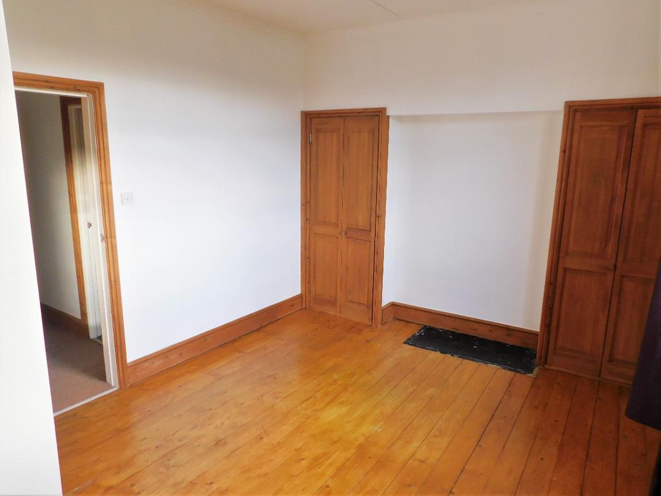
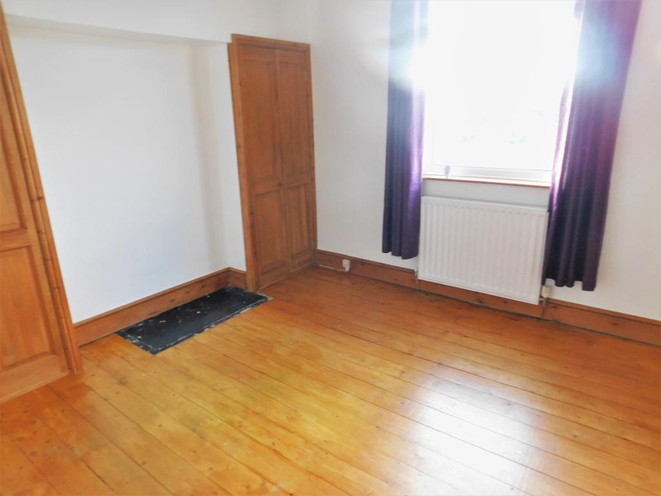
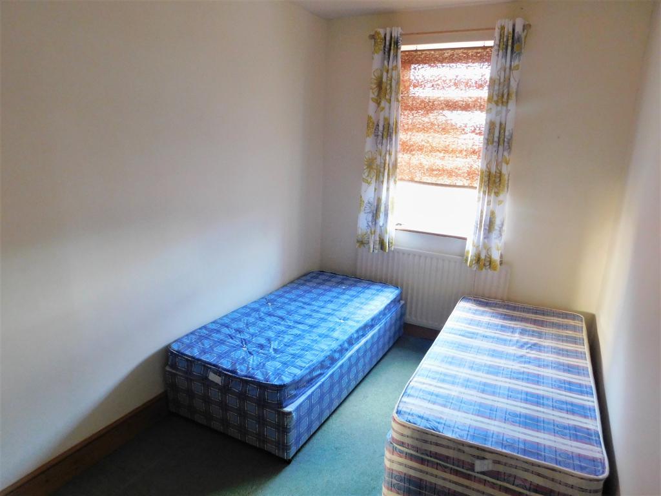
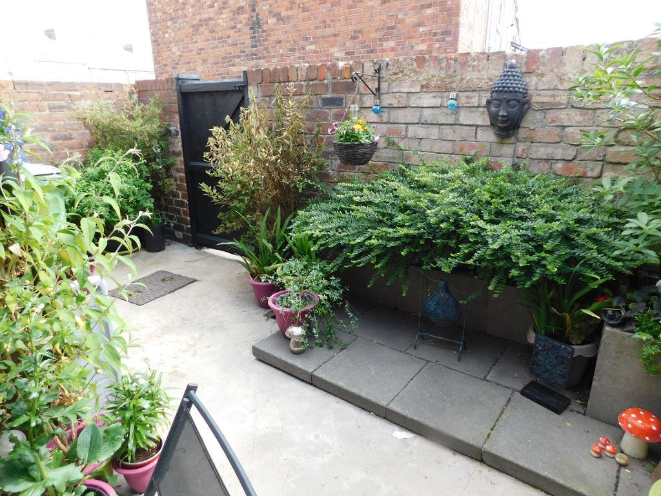
Wright Homes are PLEASED to offer to the RENTAL market this WELL PRESENTED, TERRACED HOUSE in Paxton Street, Ferryhill which boasts THREE BEDROOMS, GENEROUS SIZED KITCHEN/DINER, SEPERATE SPACIOUS LOUNGE, rear lobby, MODERN FAMILY BATHROOM and LOVELY ENLCOSED COURTYARD TO THE REAR the property benefits from GAS CENTRAL HEATING and UPVc DOUBLE GLAZING THROUGHOUT!!
***VIEWING IS HIGHLY RECOMMENDED!!!***
The property is situated in Paxton Street and overlooks allotments to the front and is located within walking distance of Ferryhill Village centre and a range of local amenities including shops, food outlets, Public Houses, health and other services. The Village is also well served by Public Transport with a number of Bus Services regularly passing through Ferryhill on route to Darlington, Durham, Newcastle and Spennymoor.
The property is also in close proximity to Dean Bank Primary Schools and other primary schools in the Village as well as being in walking distance to Ferryhill Business & Enterprise College.
Ferryhill is a short drive to the A167, A177, A689, A19 and A1(M) which makes it perfect for access to the neighbouring towns and cities of Bishop Auckland, Sedgefield, Durham, Darlington, Middlesbrough, Sunderland and Newcastle and to a range of rural and coastal sites.
ENTRANCE to the property is via a Composite UPVc Double Glazed front door with decorative inset glass panels into a lobby area with stairs access to the first floor, radiator, carpet flooring and Door to Lounge
9' 11'' x 9' 8'' (3.04m x 2.97m) Door from entrance Lobby into a lovely and good sized Lounge with UPVc Double Glazed window to the front elevation with radiator under, carpet flooring, alcoves for shelving, part glazed wood framed double doors into Kitchen/Diner
16' 4'' x 10' 7'' (4.98m x 3.25m) Double doors from Lounge into a generous Kitchen/Diner which is fully fitted with a range of wall and base units with contrasting worksurfaces over, tiled splashbacks, Integrated Oven and Electric Hob, sink and drainer unit with mixer tap, plumbing for Washing Machine, UPVc Double Glazed window to rear elevation, tile effect flooring which runs through to Dining area which has Door to storage cupboard, radiator, small Breakfast bar, access to rear Lobby
7' 10'' x 3' 0'' (2.41m x 0.92m) Access from Kitchen/Diner into a rear Lobby which has a UPVc Double Glazed Door with obscure glass to rear yard and door to Family Bathroom
7' 4'' x 6' 3'' (2.25m x 1.93m) Door from rear lobby into a Family Bathroom with a three piece suite comprising WC in white, pedestal Wash Hand Basin, Bath with tiled side panel and shower attachment, tiled splashbacks, UPVc Double Glazed window, radiator, tile effect flooring
Stairs from entrance lobby to first floor with handrail to either side, neutral decor, leading to a half landing with step up to a spacious full landing with carpet flooring, loft access and Doors to all three bedrooms
15' 1'' x 10' 0'' (4.62m x 3.06m) Door from Landing into a lovely and good sized Master Bedroom which benefits from UPVc Double Glazed window to the front elevation with radiator under, built in storage cupboards, space for sofa/seating, wood flooring
14' 0'' x 7' 11'' (4.28m x 2.42m) Door from Landing into a good sized second double or twin bedroom with UPVc Double Glazed window to rear elevation, radiator under, carpet flooring
8' 0'' x 8' 0'' (2.45m x 2.45m) Door from Landing into a third single bedroom which could be used as an office space or childrens play room and which has a UPVc Double Glazed window to the rear elevation, radiator and carpet flooring
To the rear is an enclosed yard which has been turned into a lovely seating area with climbing and pot plants and a raised stone flower/plant bed, gate access to alley behind
The property is ideally located to take advantage of the potential employment opportunities afforded by the nearby Science and Technology NETPark in Sedgefield, the Business & Enterprise Park in Newton Aycliffe and the new Amazon Fulfilment Centres at Darlington and Bowburn.
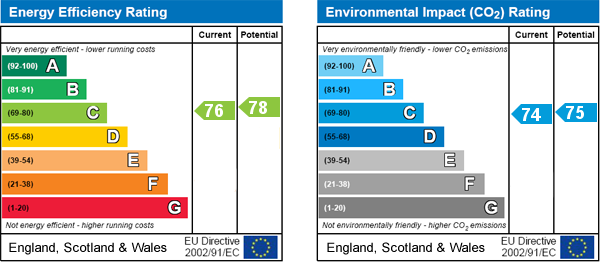
For further information on this property please call 01740 617517 or e-mail enquires@wrighthomesuk.co.uk