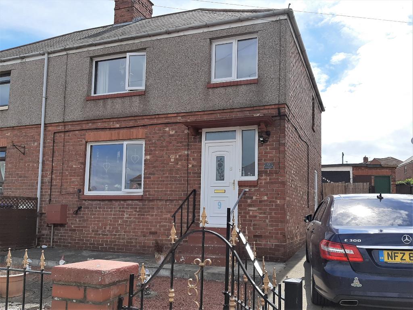
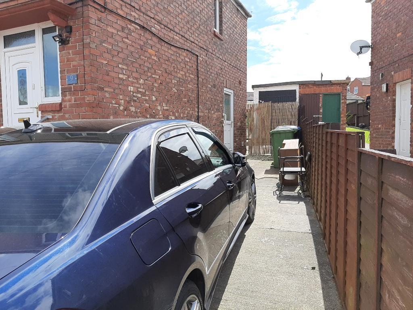
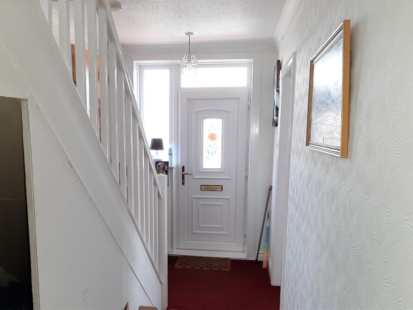
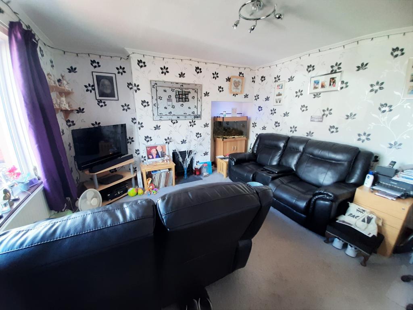
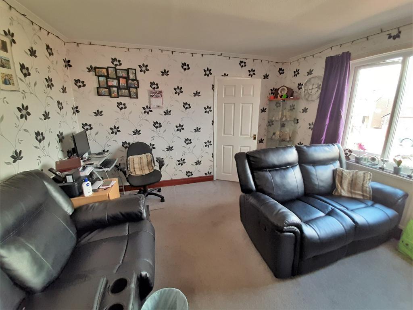
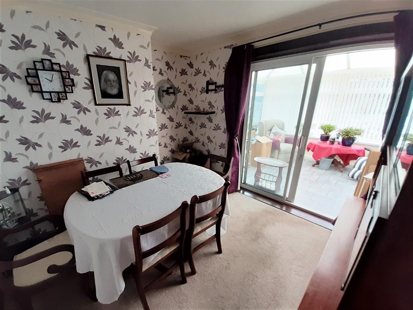
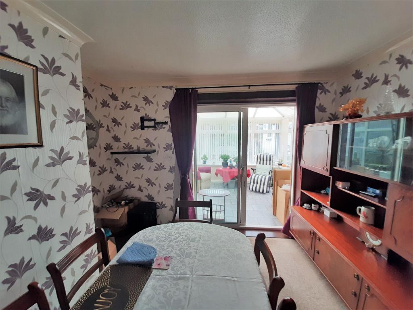
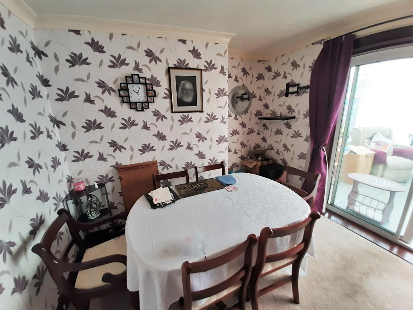
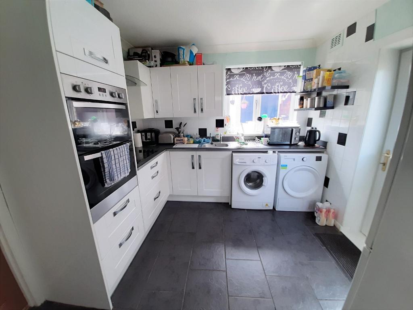
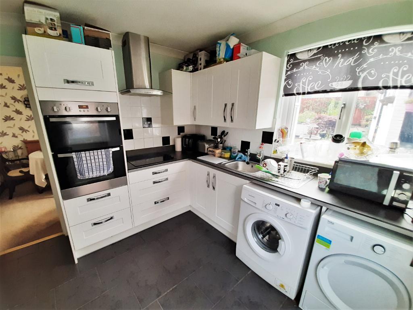
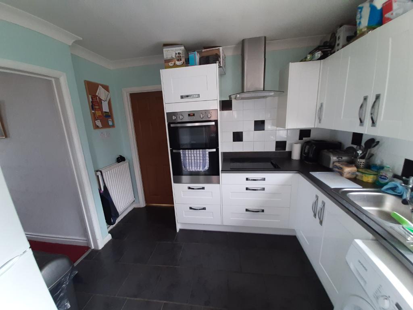
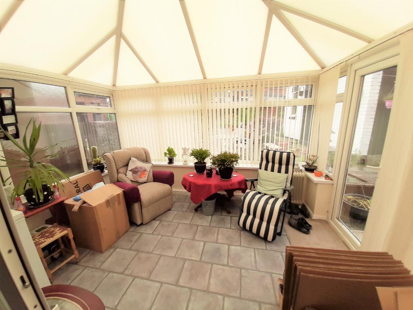
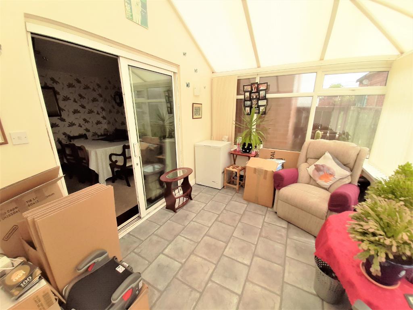
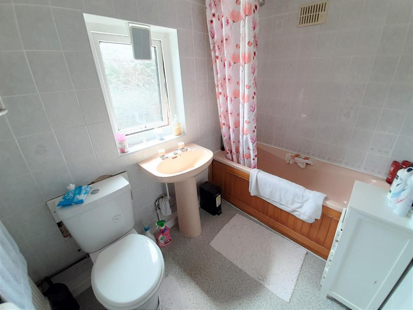
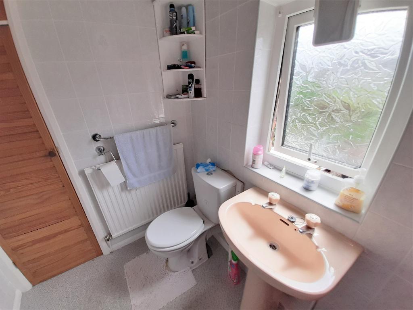
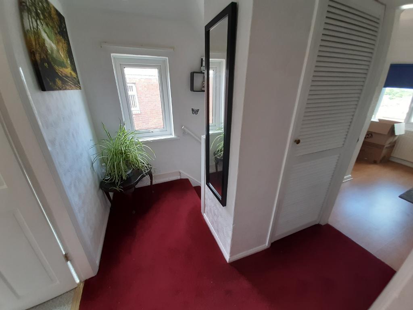
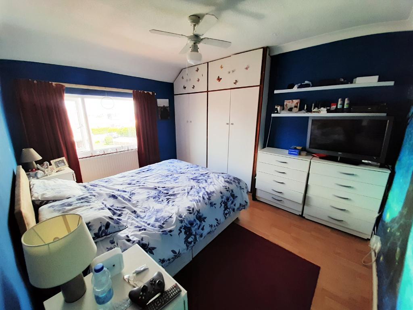
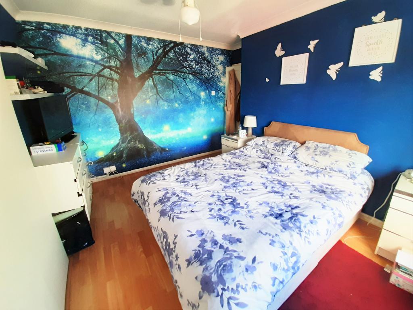
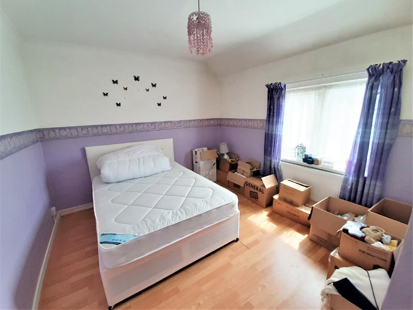
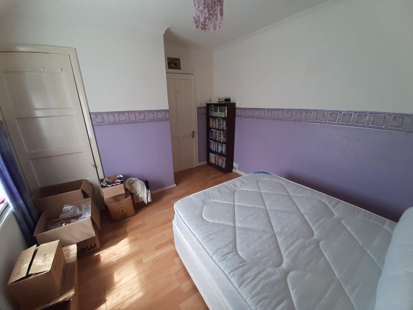
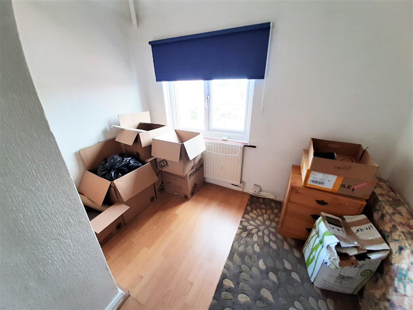
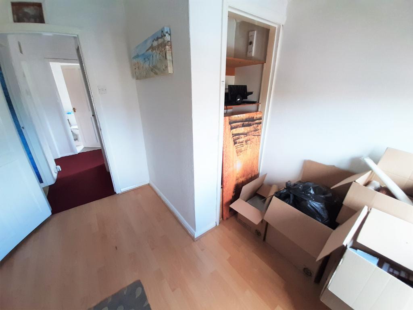
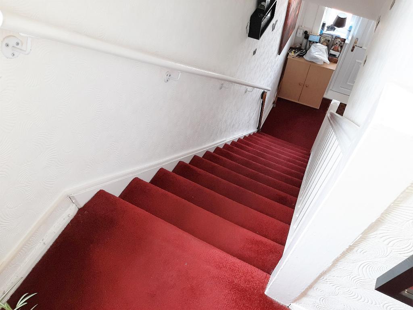
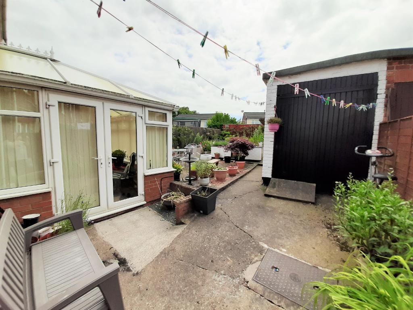
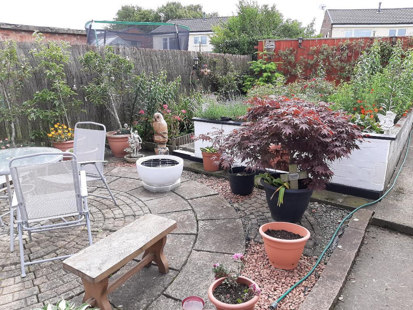
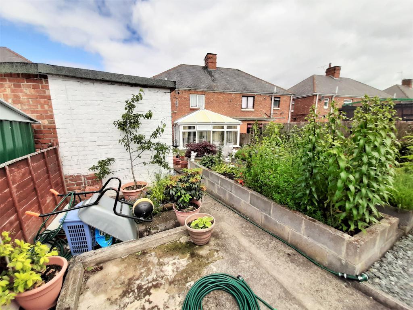
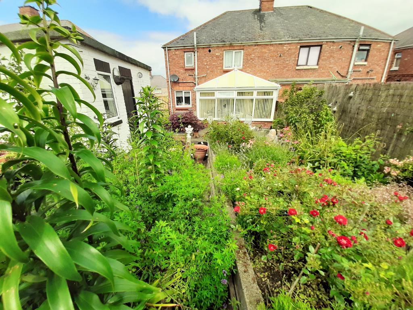
Wright Homes are PLEASED to offer to the market this GOOD SIZED, SEMI DETACHED HOUSE in a quiet residential area of West Cornforth which BENEFITS from A GOOD SIZED LOUNGE, SEPERATE DINING ROOM, MODERN FITTED KITCHEN, CONSERVATORY, TWO DOUBLE BEDROOMS, A SINGLE BEDROOM, FAMILY BATHROOM, a BEAUTIFUL LOW MAINTENANCE GARDEN with STAND ALONE OUTHOUSE to the rear and COURTYARD TO THE FRONT with a GENEROUS DRIVEWAY FOR OFF STREET PARKING. This property IS AN IDEAL FAMILY HOME or FIRST TIME BUYER PROPERTY and MUST BE VIEWED to FULLY APPRECIATE THE QUALITY AND SIZE OF THE ACCOMMODATION ON OFFER!! ****PRICED TO SELL****
The property is located in a residential area of West Cornforth which is within easy reach of the High Street and a range of local amenities including retail and food outlets and health and postal services as well as being close to West Cornforth Primary School. West Cornforth itself is a short drive to J61 of the A1(M) and to other major transport links such as the A177, A688 and the A167 which allow easy access to the nearby villages, towns and cities of Sedgefield, Spennymoor, Darlington, Durham, Middlesbrough, Hartlepool, Sunderland and Newcastle and to a range of coastal and rural areas and attractions.
A path leads from a gate to the front of the house where Entrance is via steps to a recently fitted UPVc Double Glazed Door with Patterned Glass Pane, Top and Side Light into a 'Passage' style Hallway which has Stairs access to the first floor, door to under stairs cupboard, Low Voltage Socket next to front door, carpet flooring, door access to Lounge and Kitchen
12' 6'' x 12' 4'' (3.82m x 3.78m) Door from Hallway into a good sized lounge with recently fitted UPVc Double Glazed window to front elevation with radiator under, recessed fire place, carpet flooring
9' 8'' x 9' 3'' (2.97m x 2.83m) Access from Hallway into a modern 'Shaker' style Kitchen from Wren fully fitted with a range of wall and base units in gloss white finish with contrasting worksurfaces over, Integrated Oven, Integrated Halogen Hob with Chimney style extractor canopy over, tiled splash backs, recently fitted UPVc Double Glazed window, single bowl Stainless Steel Sink and Drainer Unit, plumbing for Washing Machine, space for Dryer/Dishwasher, radiator, UPVc Double Glazed window with Obscure Glass Pane to side of property, coving to ceiling, tiled flooring, Door access to Dining Room
10' 9'' x 10' 2'' (3.28m x 3.1m) Door from Kitchen into a seperate Dining Room with coving to ceiling, radiator, carpet flooring and UPVc Double Glazed Sliding Door into Conservatory
12' 5'' x 9' 2'' (3.8m x 2.8m) Access from Dining Room into a lovely, good sized UPVc Double Glazed Conservatory with radiator, tiled flooring and Door into garden
Spindle Staircase with bannister and handrail and carpet flooring leading onto a good sized full Landing with UPVc Double Glazed Window to side elevation, louvre door access to built in storage cupboard, Door access to all three bedrooms
12' 7'' x 9' 11'' (3.85m x 3.03m) Door from Landing into a good sized Master Bedroom with recently fitted UPVc Double Glazed window to front elevation with radiator under, Fitted Wardrobes, laminate flooring
12' 5'' x 10' 2'' (3.8m x 3.1m) Door from Landing into a Double Bedroom with UPVc Double Glazed Window to rear elevation, laminate flooring, Door to built in cupboard housing Gas Fired Combi Boiler
10' 0'' x 9' 1'' (3.06m x 2.79m) Door from Landing into a single bedroom with recently fitted UPVc double Glazed window to front elevation with radiator under, built in storage cupboard, laminate flooring
7' 6'' x 5' 5'' (2.31m x 1.67m) Door from Landing into a Family Bathroom with a three piece suite comprising Low Level WC, pedestal Wash Hand Basin, Bath with side panel and Shower over, tiled walls, radiator, UPVc Double Glazed window with Obscure Glass, louvre door to built in storage cupboard
The property boasts a lovely enclosed garden to rear with a variety of climbing plants, raised flower beds and patio/ paved seating area, stand alone out house with power and room for storage, access to driveway. To the front there is a wall and gate enclosed gravelled courtyard area and generous driveway for off street parking.
The property is ideal for those who need to commute to neighbouring areas - or who are relocating - for work and is in close proximity to the new Amazon Distribution Centre in Darlington and to the Amazon site currently under construction in Bowburn as well being in commuting distance to other North East employers such as Nissan, Hitachi and Arriva.
**The Kitchen benefits from a warranty which has another 6 years to run
**Double Glazing to the front, Kitchen Window and UPVc Double Glazed Front door all benefit from a warranty that has 9 years left to run
**The property was partially rewired in 2017 when additional sockets and a new circuit board were installed
**New Combi Boiler fitted in 2017
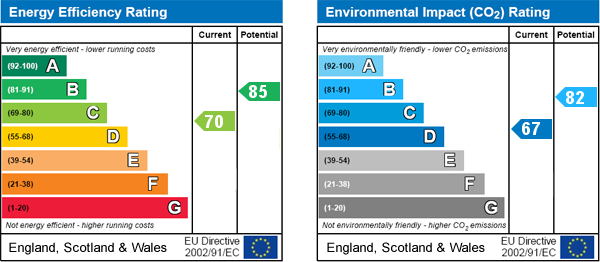
For further information on this property please call 01740 617517 or e-mail enquires@wrighthomesuk.co.uk