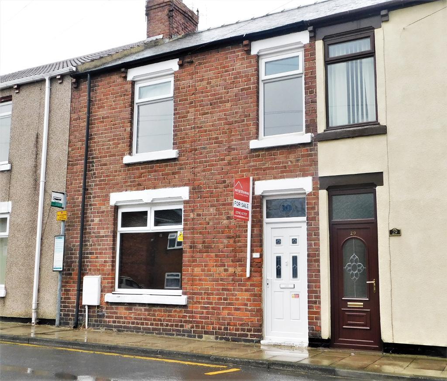
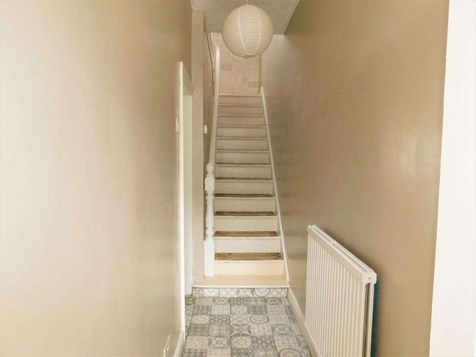
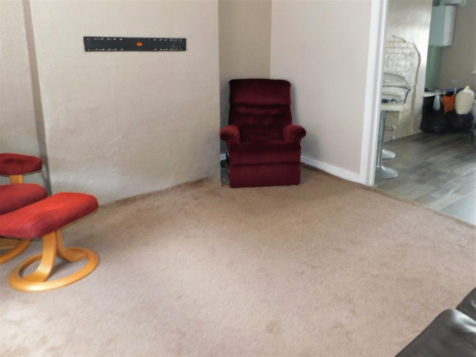
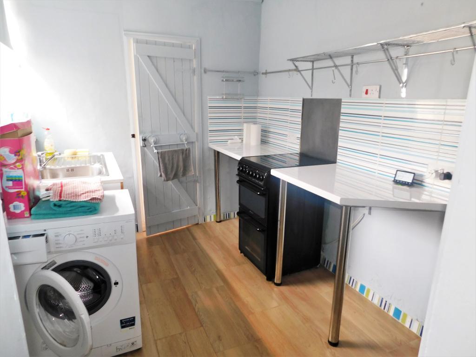
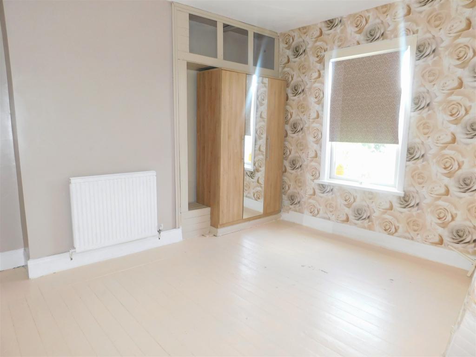
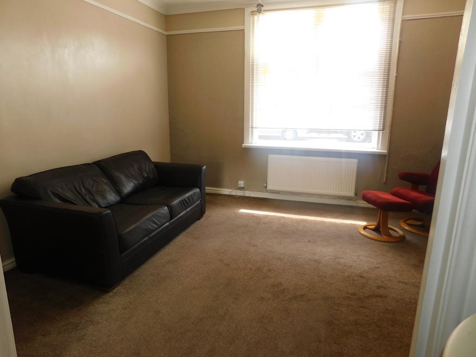
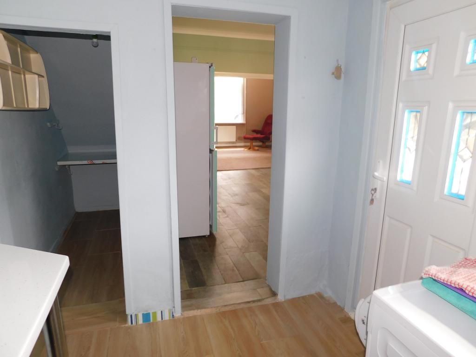
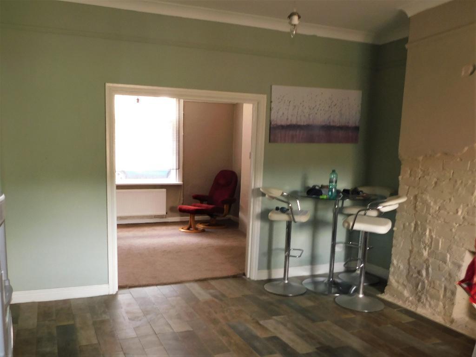
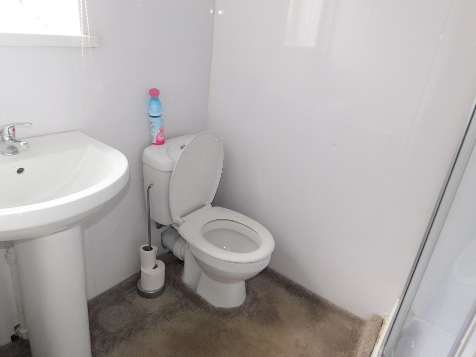
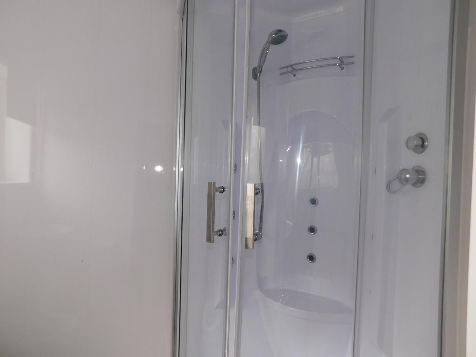
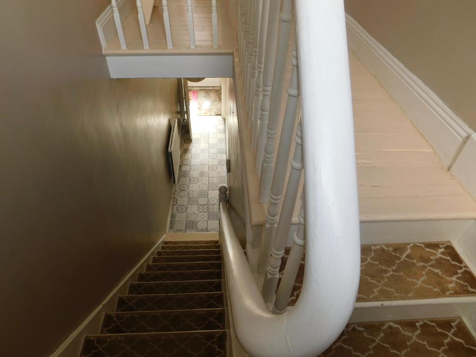
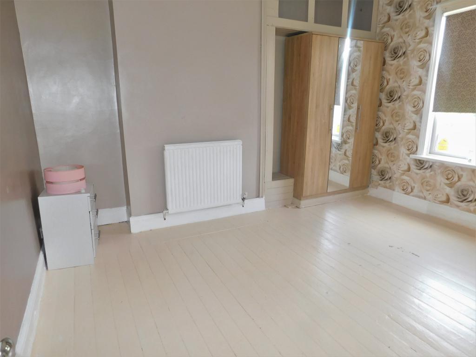
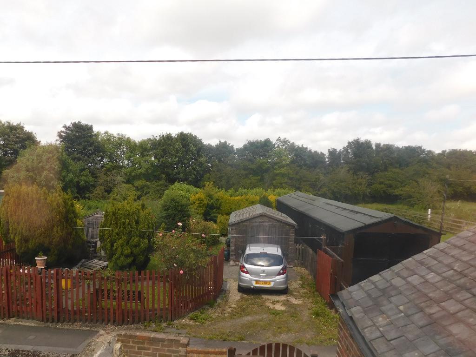
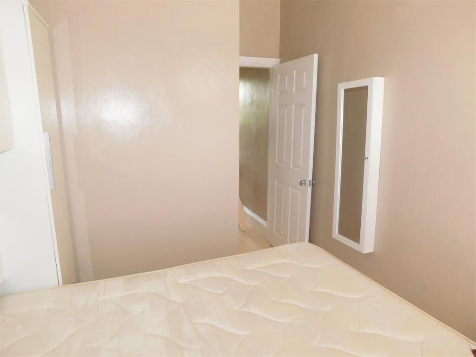
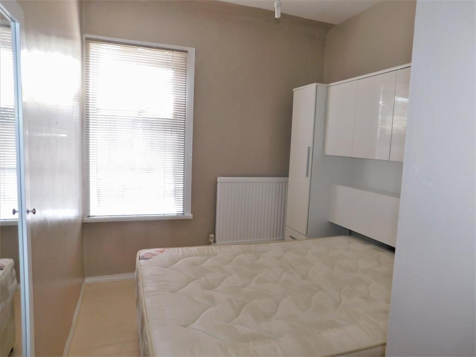
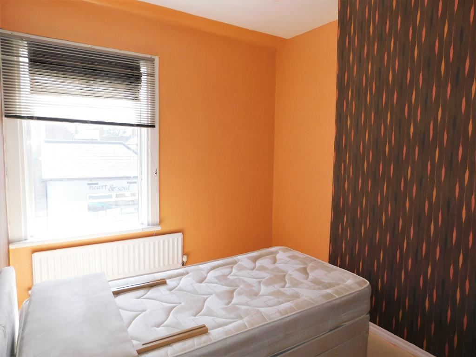
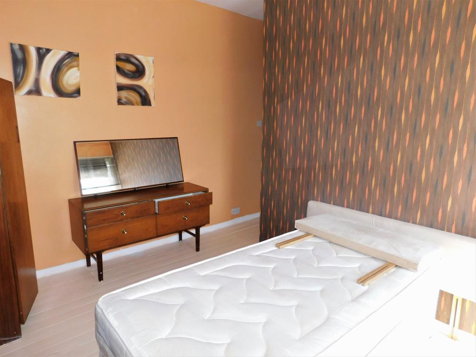
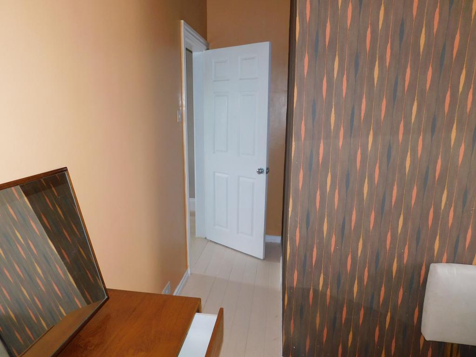
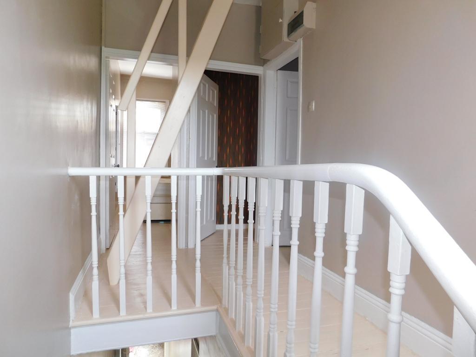
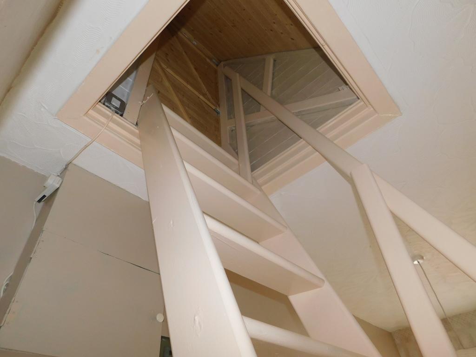
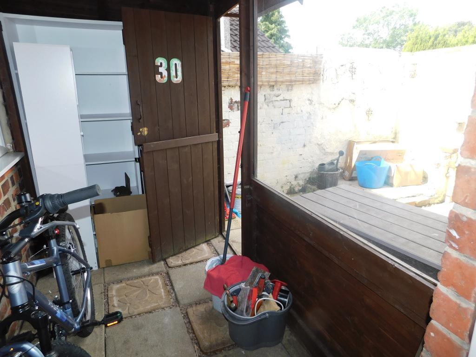
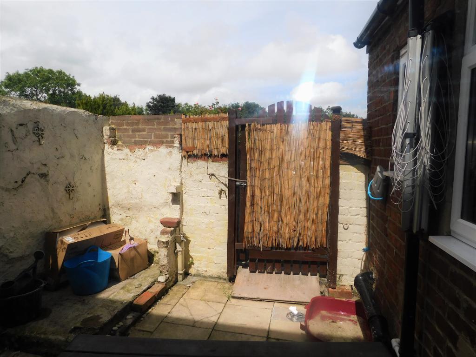
Wright Homes are PLEASED to offer to the market this SPACIOUS, MID TERRACED HOUSE in Trimdon which boasts A SPACIOUS LOUNGE, SEPERATE DINING ROOM, KITCHEN, FITTED SHOWER ROOM, THREE DOUBLE BEDROOMS, BOARDED ATTIC WITH STAIR ACCESS, REAR PORCH AND ENCLOSED YARD and benefits from GAS CENTRAL HEATING AND UPVc DOUBLE GLAZING THROUGHOUT. This property has LOTS OF CHARACTER and would make an excellent family home and/or RENTAL PROPERTY! **PRICED TO SELL!** **VIEWING HIGHLY RECOMMENDED** **INCLUDES COOKER, WASHING MACHINE, BEDS & BEDROOM FURNITURE!!**
The property is situated in a residential area of Trimdon Station in easy reach of local amenities including retail and dining establishments, health and other services and nursery/Primary Schools. The area is also well served by Public Transport and is a short drive to the A177, A19 and the A1(M) which offer access to the neighbouring villages, towns and cities of Sedgefield, Spennymoor, Darlington, Durham, Hartlepool, Newcastle and Middlesbrough and a range of rural and coastal areas.
Entrance to the property is via a UPVc Door with Glazed panels and decorative Top Light over into a lobby with tiled flooring, internal door with Top Light over leading into a pleasant, passage style Hallway which has Stairs to first floor, tiled flooring, radiator and door to Lounge
14' 2'' x 11' 10'' (4.34m x 3.63m) Good sized Lounge with UPVc Double Glazed window to the front elevation with radiator under, carpet flooring, picture beading, coving to ceiling and access to seperate Dining Room
14' 4'' x 13' 4'' (4.37m x 4.08m) Separate Dining Room/Second Reception room with UPVc Double Glazed window to rear elevation, radiator, Wall Mounted Gas Fired Central Heating Boiler, feature Chimney Breast with decorative exposed brick detail and space for free standing fire/heater, tiled flooring, coving to ceiling, access to Kitchen
9' 3'' x 7' 3'' (2.82m x 2.21m) Kitchen with Stainless Steel Sink and Drainer Unit, UPVc Double Glazed window over, tiled splash backs, 'counter' style worksurfaces, shelving, access to a good sized storage cupboard, tiled flooring, FREE STANDING OVEN/HOB and WASHING MACHINE ARE INCLUDED, door to Shower Room.
Shower room fitted with low level WC in white, pedestal Wash Hand Basin with mixer tap, separate Shower Enclosure with sliding doors and mains fed Shower, fully clad walls, carpet flooring, UPVc Double Glazed window, radiator
Stairs to First Floor with handrail and Spindle Bannister to half landing with steps to spacious full landing, high ceiling, UPVc Double Glazed window, utility meter cupboard, painted wood flooring, stairs to Loft space and doors to all three bedrooms
11' 10'' x 10' 9'' (3.63m x 3.28m) Door from Landing into a large Bedroom with UPVc Double Glazed window to rear, wall mounted radiator, painted wood flooring
10' 7'' x 9' 3'' (3.25m x 2.82m) Door into a second Double Bedroom with UPVc Double Glazed window to front elevation, radiator under, painted wood flooring
12' 0'' x 8' 2'' (3.66m x 2.51m) Door from Landing into a third Double Bedroom with UPVc Double Glazed window to front elevation, radiator, painted wooden flooring
Stair access to Loft Space which is insulated and boarded for storage
To the rear there is a fully enclosed Porch with door into an enclosed Yard which has gate access to the land behind
The property is within communting distance of the new Amazon Fulfilment Distribution Centre in Darlington, the Amazon site currently under construction at Bowburn and the Science and Technology NETpark in Sedgefield. These offer numerous potential employment opportunities to the local community as do other major companies based in the area such as Hitachi, Arriva and Husqvarna.
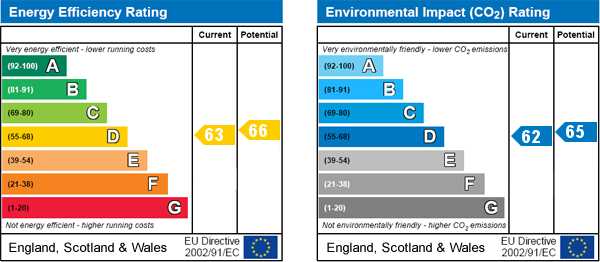
For further information on this property please call 01740 617517 or e-mail enquires@wrighthomesuk.co.uk