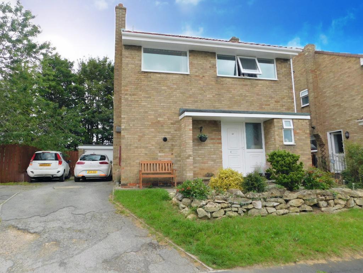
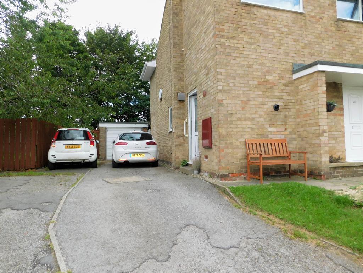
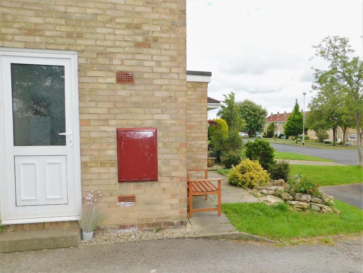
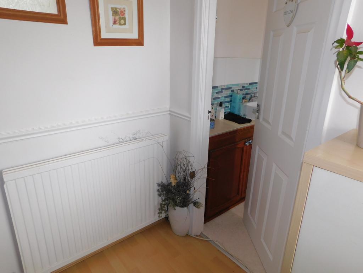
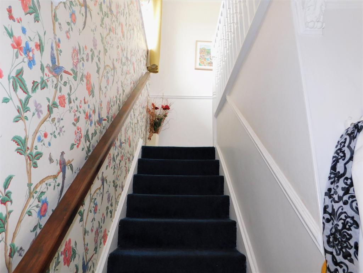
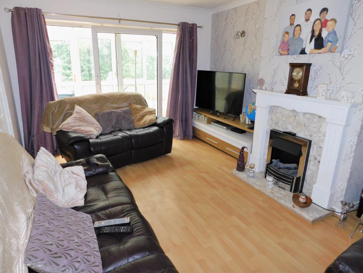
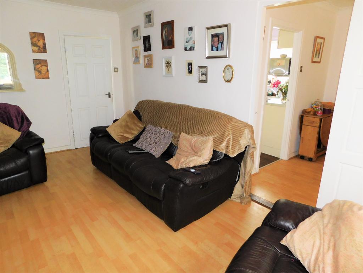
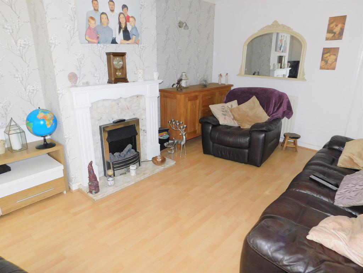
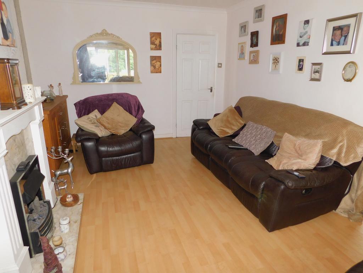
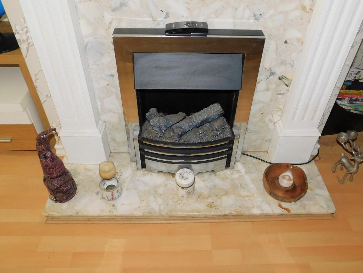
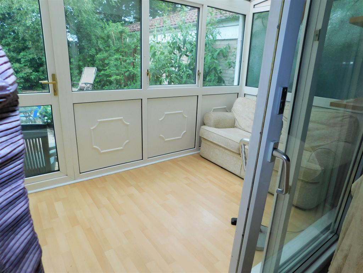
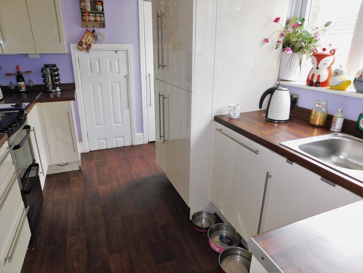
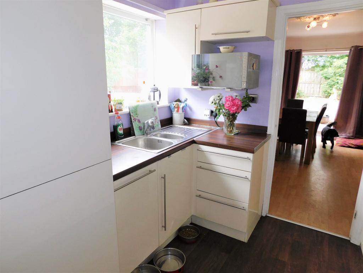
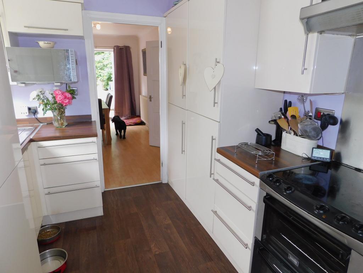
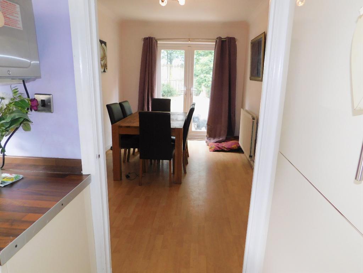
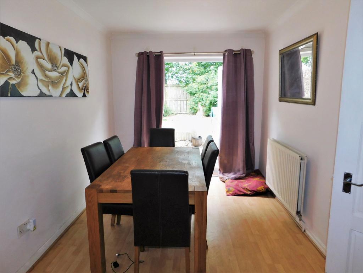
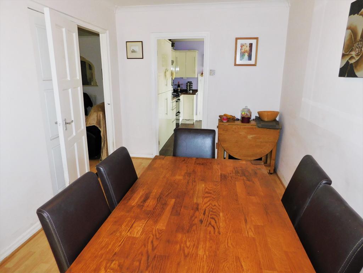
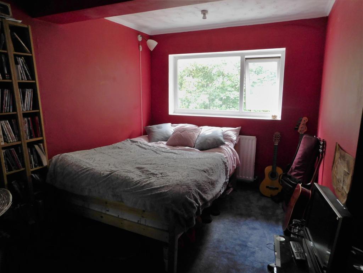
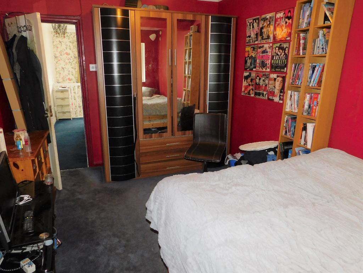
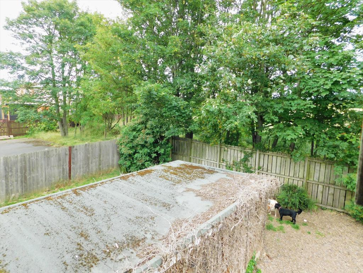
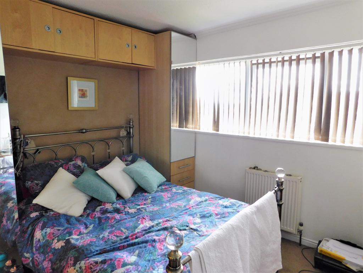
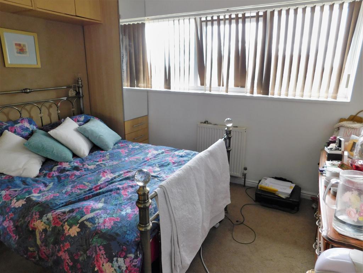
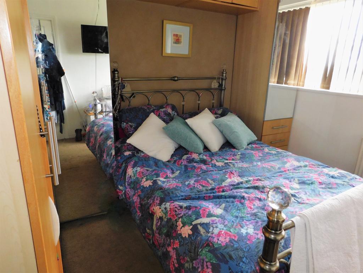
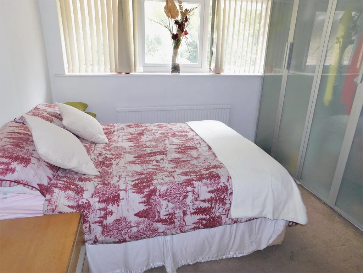
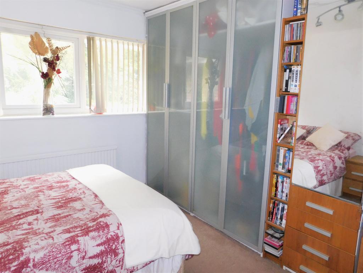
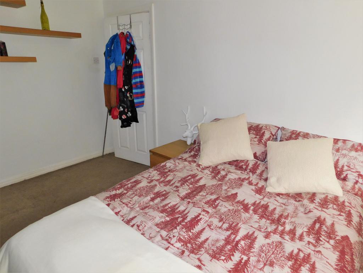
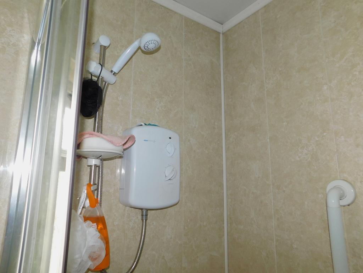
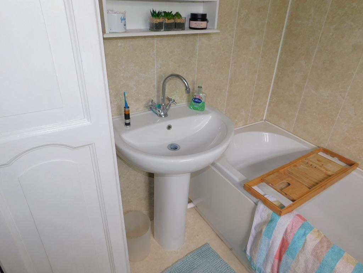
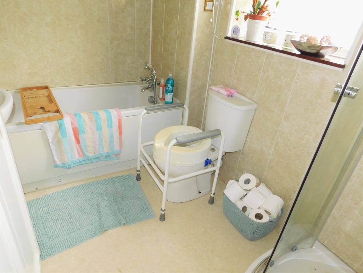
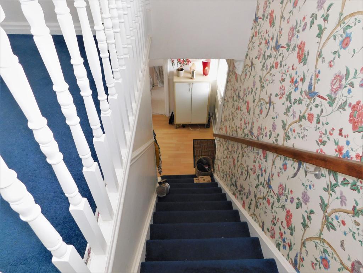
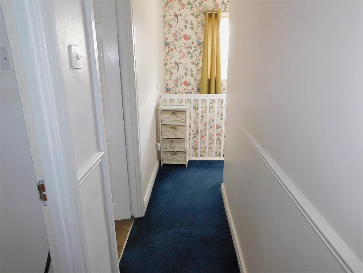
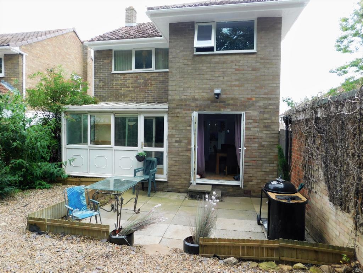
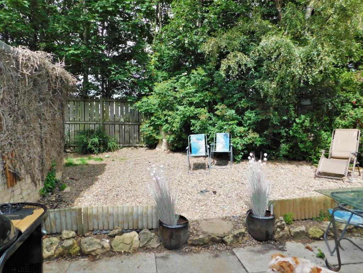
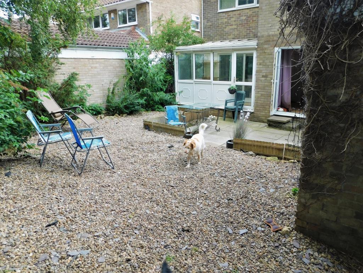
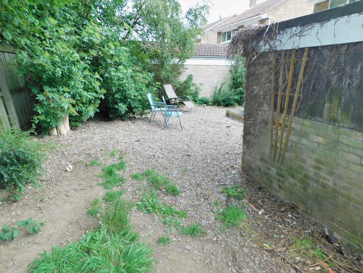
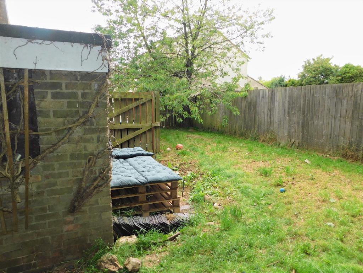
Wright Homes are PLEASED and EXCITED to offer to the market this excellent DETACHED HOUSE in a POPULAR and SOUGHT AFTER residential area of Bishop Middleham which boasts THREE GENEROUS DOUBLE BEDROOMS, FAMILY BATHROOM, SPACIOUS LOUNGE, SEPERATE DINING ROOM, FITTED KITCHEN, DOWNSTAIRS WC, FAMILY BATHROOM, CONSERVATORY, ENCLOSED REAR GARDEN, DRIVEWAY WITH PARKING FOR TWO/THREE CARS AND A SEPARATE GARAGE and which benefits from GAS CENTRAL HEATING and DOUBLE GLAZING THROUGHOUT. This property has a WARM and WELCOMING ATMOSPHERE and makes a SUPERB FAMILY HOME! It MUST BE VIEWED to FULLY APPRECIATE!!!
The property lies in Stoneybeck which is a quiet, pleasant and sought after residential area of Bishop Middleham. The village itself lies within easy reach of the A1(M), A177, A689 and A19 making the property ideally situated for commuting to the nearby villages, towns and cities of Sedgefield, Durham, Darlington, Newcastle and Middlesbrough and is close to a huge range of rural and coastal areas and attractions. Bishop Middleham also boasts a long History, is home to Conservation areas and is surrounded by open countryside. This property would be ideal for nature and outdoor lovers, families and for those relocating for work in the area.
The driveway leads to the side of the house where Entrance to the property is made via a part glazed UPVc Double Glazed door with an obscure Glass Panel which leads into the Kitchen
11' 9'' x 9' 5'' (3.59m x 2.88m) Door from side of the property into a good sized Kitchen fully fitted with a range of Wall and Base Units in Cream gloss finish with Chrome Handles and contrasting Dark Wood Work surfaces over, One and Half Bowl Stainless Steel Sink and Drainer Unit with mixer tap, UPVc Double Glazed window over, door to storage cupboard which houses the Gas Fired Central Heating Boiler, door to a second larger storage cupboard, integrated Dishwasher, integrated Fridge Freezer, space for cooker, Extractor Hood, plumbing for Washing Machine, laminate flooring, door to Dining Room.
14' 6'' x 8' 5'' (4.42m x 2.57m) Door from Kitchen into a lovely, separate Dining Room which has ample space for a Table and Chairs to be permanently set and with UPVc Double Glazed Doors that open out into the rear Garden, this is the perfect space for entertaining and social gatherings. Also has a wall mounted radiator, laminate flooring, doors to Lounge
16' 11'' x 11' 5'' (5.17m x 3.48m) Internal Bi-Fold doors from Dining Room into a spacious Lounge with neutral decor and wallpapered chimney breast wall, feature Fire Surround in White with Marble effect back panel and Hearth and inset remote controlled, colour change 'Living Flame' Gas Fire, radiator, laminate flooring throughout, door to Hallway and UPVc Double Glazed sliding door to Conservatory
11' 5'' x 6' 5'' (3.49m x 1.98m) UPVc Double Glazed sliding door into a Conservatory with UPVc Panel Walls, Double Glazed Windows, Glazed Panel roof, UPVc Double Glazed Door into rear Garden, laminate flooring, this is a lovely addition to the property and would make an excellent office or study space as well as a relaxing place to enjoy the Garden
Door from Hallway into a Downstairs WC with Wash Hand Basin in White with Mixer Tap, decorative Tiled Splash Backs, storage cupboards, WC, UPVc Double Glazed Window with Obscure Glass to the front elevation, vinyl flooring
Spacious Hallway to front of the property with Door to Downstairs WC, Stairs to First Floor, radiator, laminate flooring and UPVc Front Door with Glazed Side Light and brick built external Porch with canopy over
Stairs from Hallway to First Floor with Spindle Bannister and Handrail, carpet flooring leading to Half Landing with UPVc Double Glazed Window, steps to spacious Full Landing with Doors to all Three Bedrooms and Family Bathroom
10' 11'' x 10' 9'' (3.34m x 3.29m) Door from Landing into a Double Master Bedroom with UPVc Double Glazed Window to front elevation with Radiator under, Built in Storage Cupboards/Wardrobes with Mirrored doors, carpet flooring
9' 6'' x 12' 4'' (2.92m x 3.76m) Door from Landing into a good sized Double Bedroom with UPVc Double Glazed window to rear elevation overlooking Garden, radiator under, Built in Wardrobes and storage, carpet flooring
14' 2'' x 8' 5'' (4.34m x 2.58m) Door from Landing into a large Double Bedroom with UPVc Double Glazed window to the rear elevation overlooking the Garden, radiator under, carpet flooring
9' 1'' x 6' 1'' (2.79m x 1.87m) Door from Landing into Family Bathroom with four piece suite comprising Low Level WC in White, Bath with side panel, Pedestal Wash Hand Basin with Mixer Tap, separate shower cubicle with Electric Shower and Sliding Doors, UPVc Window with Obscure glass, 'ladder' style Radiator, fully clad walls, vinyl flooring
There is a fence enclosed, low maintenance Garden to the rear with paved seating area, gravelled area with Trees and shrubs, lawn to side of the garage, gate access to front of property while to the front is a Generous Driveway for off street parking, Separate garage and Garden with lawn and decorative Rockery with plants and shrubs (Dogs not included in Sale)
St Michael's C of E Primary School is a mainstream, state funded junior school for boys & girls in Bishop Middleham with an OUTSTANDING Ofsted Report. The property is also ideally located for access to the employment opportunities afforded by the Science & Technology NETPark in Sedgefield and the new Amazon Fulfilment Centre in Darlington as well as other major North East Employers such as Nissan, Arriva and Husqvarna.
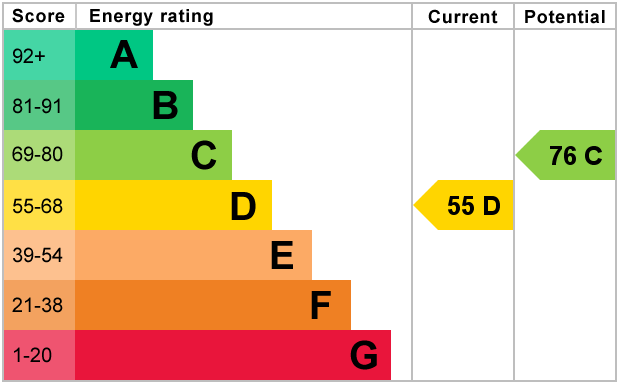
For further information on this property please call 01740 617517 or e-mail enquires@wrighthomesuk.co.uk