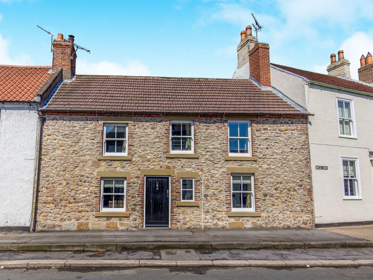
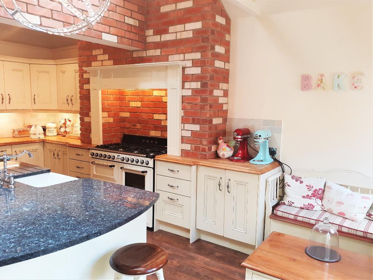
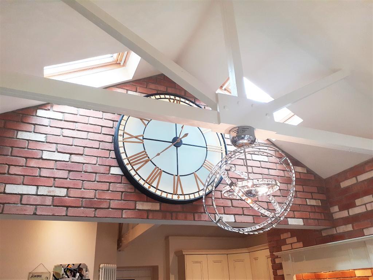
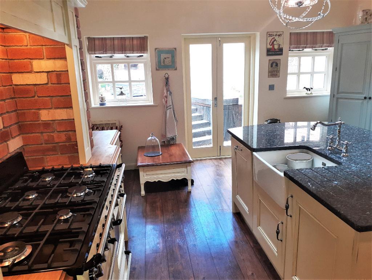
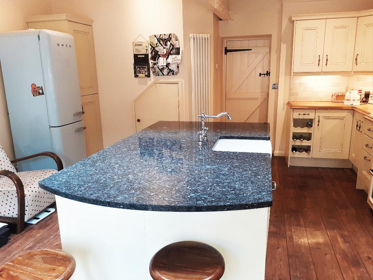
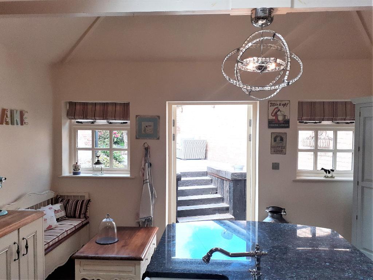
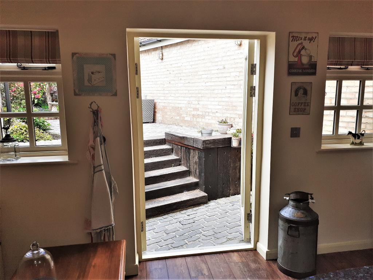
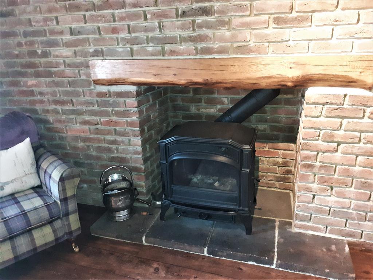
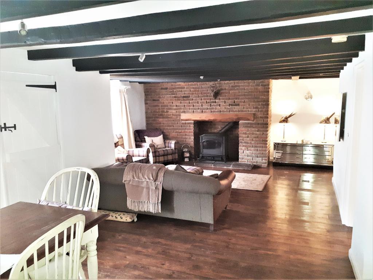
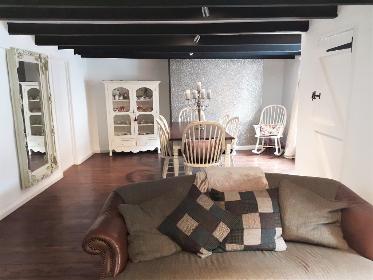
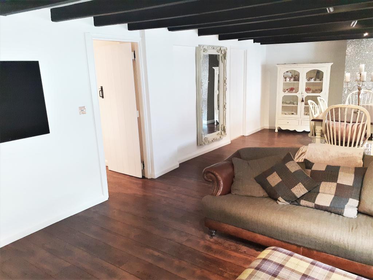
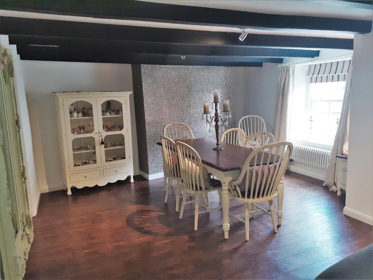
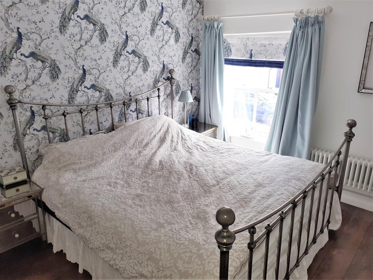
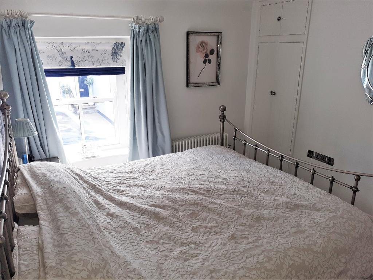
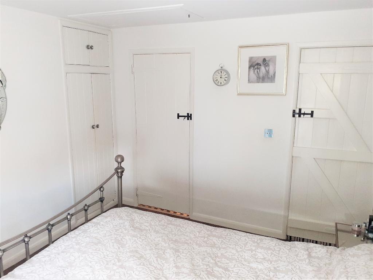
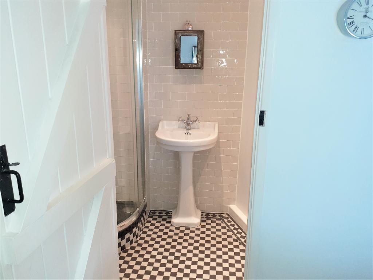
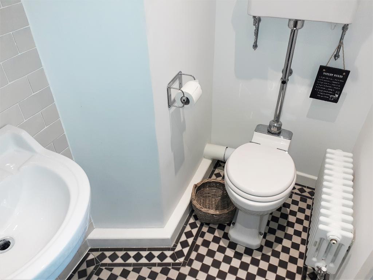
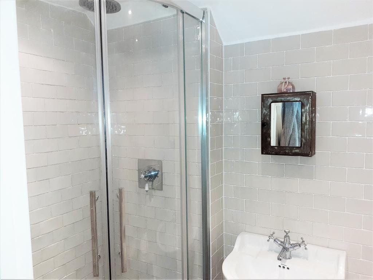
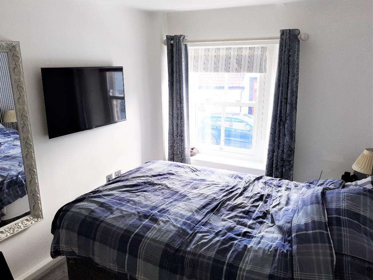
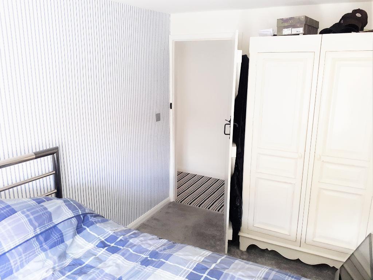
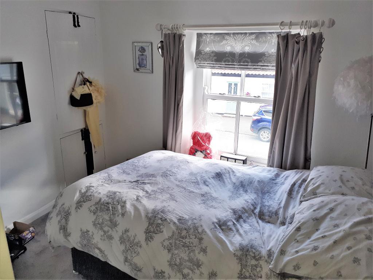
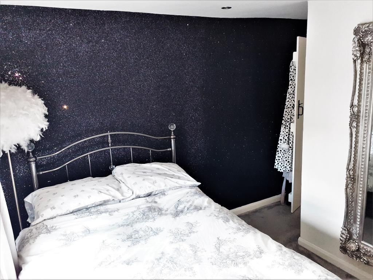
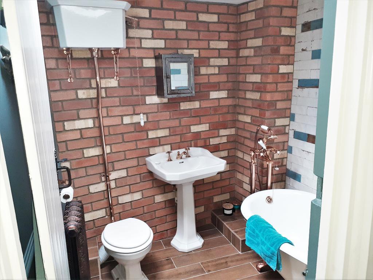
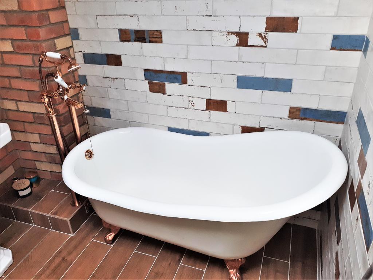
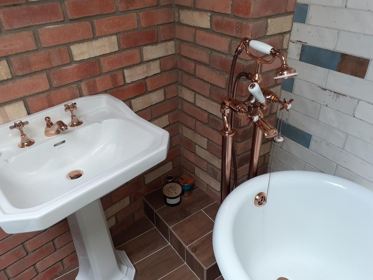
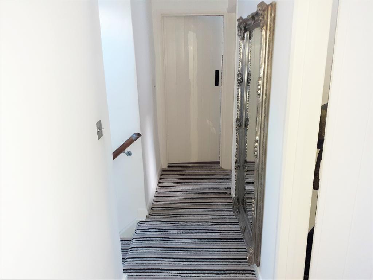
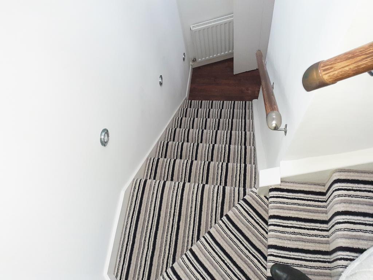
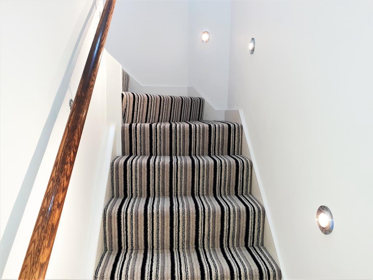
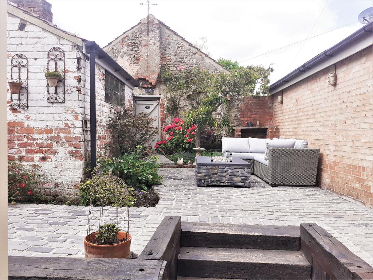
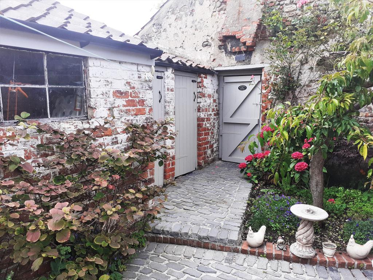
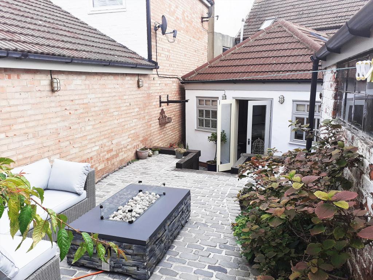
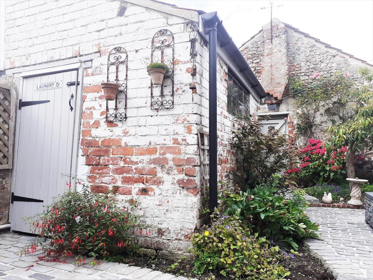
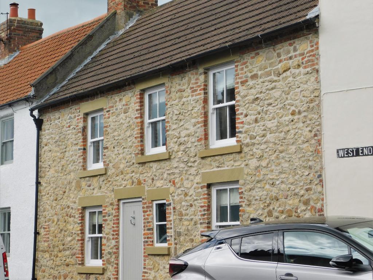
Wright Homes are PRIVILEGED to offer to the market this STUNNING, EXTENDED PERIOD COTTAGE RESIDENCE in a MUCH SOUGHT AFTER CENTRAL LOCATION close to the Village Green in Sedgefield and which boasts THREE DOUBLE BEDROOMS, EN SUITE SHOWER ROOM TO MASTER, SPACIOUS OPEN PLAN LOUNGE & DINING ROOM, LARGE SUPERIOR QUALITY BREAKFAST KITCHEN, STYLISH FAMILY BATHROOM and a PRIVATE ENCLOSED COURTYARD TO THE REAR. This period Cottage dates back 200 years and combines ORIGINAL FEATURES, CHARACTER and a WARM & WELCOMING ATMOSPHERE with A HIGH QUALITY, MODERN INTERIOR and is PERFECT for a RANGE OF BUYERS!! This property MUST BE VIEWED to FULLY APPRECIATE the opportunity on offer!
The property dates back 200 years and is located on West End, a sought after residential area of the Historic Village of Sedgefield. The Cottage is within minutes of the Village Green, the beautiful St Edmund's Church and a range of local amenities. Sedgefield is home to a variety of independent shops, high quality Cafes, Restaurants and Public Houses, health and other services. The property is within easy reach of Sedgefield Primary School, Sedgefield Hardwick Primary School and Sedgefield Comprehensive School all of which have excellent reputations in the local area. Sedgefield has a very strong sense of Community and there are a range of Sports and Social Clubs in and around the Village including Squash, Cricket, Rugby and Music Clubs. Sedgefield is also known for its annual Medieval Fayre, Farmers Markets, and Traditional Shrove Tuesday Ball Game. The property is also within walking distance of the Historic Sedgefield Racecourse.
6' 5'' x 4' 4'' (1.97m x 1.34m) An Traditional Style External Door to the Front of the property opens into a pleasant Vestibule with Timber Framed Double Glazed window to the front elevation, Double Doors into a storage cupboard, space to hang coats and Door into Lounge
29' 11'' x 16' 10'' (9.15m x 5.14m) An internal door from the Vestibule opens into a very spacious and Exceptionally Well Presented open plan Lounge/Diner which boasts Original Beams to the Ceiling and an eye catching Brick Built Feature Fire Surround with recess housing a Solid Fuel Multi Burner in a style in keeping with the age and character of the Cottage, Stone Hearth, inset Timber Mantle, High Quality 'Karndean' flooring in Oak finish running through to Dining area, Two 'Sash Style' Timber Framed Double Glazed Windows to the Front Elevation, traditional style wall mounted radiator, ample space for a Dining Table and Chairs to be permanently set making this an excellent space for formal entertaining and socialising, door access to Stairs to First Floor, door to Kitchen
15' 7'' x 15' 7'' (4.77m x 4.75m) Internal Door from Lounge into a fabulous, well appointed, 'Country Style' Breakfast Kitchen in Cream finish fully fitted with a range of wall and base units with Oak worksurfaces over, Centre Island with Ceramic 'Belfast' sink and Mixer Tap, Granite worksurface over, Integrated Dishwasher, Integrated Wine Cooler, space for a Range Cooker in a decorative Brick Built recess with Extractor and Concealed lighting over, stylish and architectural Brick and Timber ceiling design with Sky Lights, Vertical Wall Mounted radiator, Two Timber Framed Double Glazed Windows with 'Georgian' Style Panes to rear elevation, High Quality 'Karndean' Flooring in Oak finish, lovely seating area ideal for casual Dining and Breakfast, part glazed Double Doors into rear Courtyard
A door from the Dining Room opens into a lobby area with 'Karndean' Flooring, wall mounted Radiator, High Ceiling with Sky Light and Original Beam, Staircase to First Floor, handrail to one side and recessed spotlights and carpet flooring leading to a Full Landing with Door access to the Family Bathroom and all three Bedrooms
12' 0'' x 9' 11'' (3.66m x 3.04m) A door from the Landing opens into a good sized Master Bedroom with 'Sash Style' Timber Framed Double Glazed Window to the front elevation, traditional style wall mounted radiator, built in Storage Cupboards, loft access, door to En Suite Shower Room
8' 6'' x 4' 1'' (2.61m x 1.27m) Internal Door from Master Bedroom into a stylish and well finished 'Burlington' En Suite Shower Room, with WC in White with a traditional wall mounted cistern and decorative fittings, Pedestal Wash Hand basin in White, Separate Shower Cubicle with curved Glass Doors and Fixed 'Rainfall' Shower Head, Brick effect Tiled splash backs and vanity areas, tiled flooring
11' 11'' x 7' 10'' (3.65m x 2.4m) An internal Door from the Landing into a good sized Double Bedroom with 'Sash Style' Timber Framed Double Glazed Window to the front elevation, radiator, carpet flooring
12' 1'' x 9' 1'' (3.69m x 2.79m) An internal Door from the Landing into a Third Double Bedroom with 'Sash Style' Timber Framed Double Glazed Window to the front elevation, radiator, built in storage cupboards, carpet flooring
6' 11'' x 6' 8'' (2.12m x 2.05m) Door from Landing into a stylish and extremely well finished 'Heritage' Bathroom, with a fantastic free standing, single ended Cast Iron bath with decorative feet and Traditional Style Shower Attachment and Mixer Tap, 'Heritage Dorchester' Square Pedestal Wash Hand Basin, 'Heritage Dorchester' High Level WC with Wall Mounted Cistern, decorative wall mounted radiator in Ornate Antique finish, part Brick/part coloured 'Brick' tiled walls, tiled floors, lovely sky light to ceiling, spotlights
To the rear there is a private, quiet outside space with timber steps up to a 'rustic' block paved courtyard with part whitewashed outbuildings and areas with mature shrubs and plants, all of which fits beautifully with the Cottage feel and style of the property. There is a seating and Barbecue area and three fully enclosed brick built storage sheds, the largest of which acts as a utility which houses a Washing Machine and Dryer.
The property is ideally placed for access to a number of main transport links including the A177, A689, A688 and the A1(M) and to the neighbouring towns and cities of Darlington, Bishop Auckland, Durham, Newcastle, Middlesbrough and Hartlepool and to a range of rural and coastal areas and attractions. The Cottage is in an excellent location for those working in the area or relocating to the North East to take advantage of the potential employment opportunities offered by the local Science & Technology NETPark, the new Amazon Fulfilment Centre in Darlington and their new site currently under construction at Bowburn. There are also a range of other local employers including Hitachi, Husqvarna and Arriva.
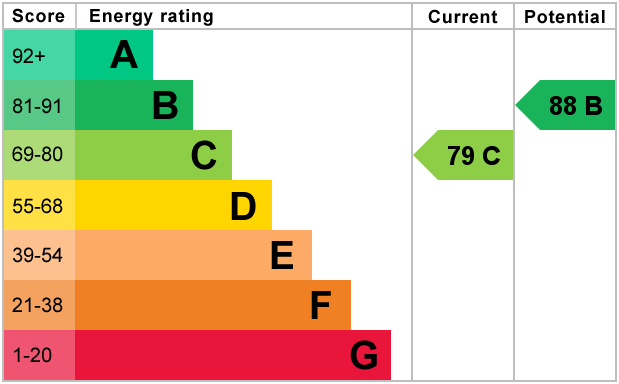
For further information on this property please call 01740 617517 or e-mail enquires@wrighthomesuk.co.uk