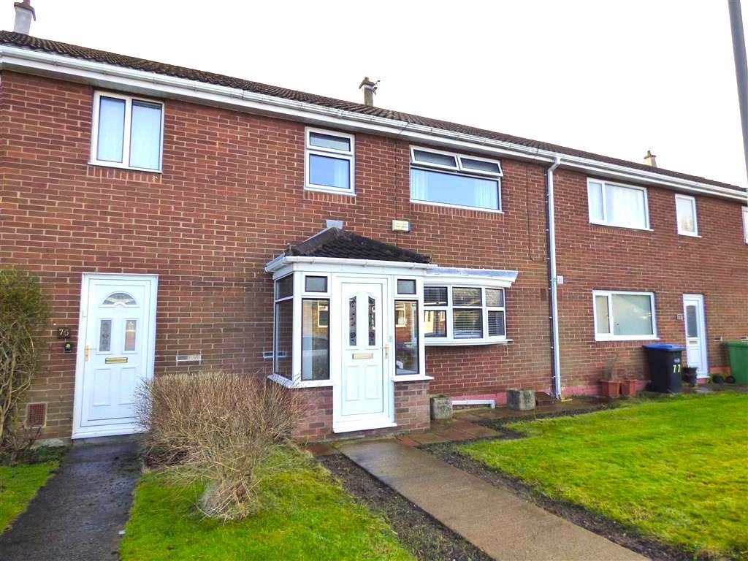
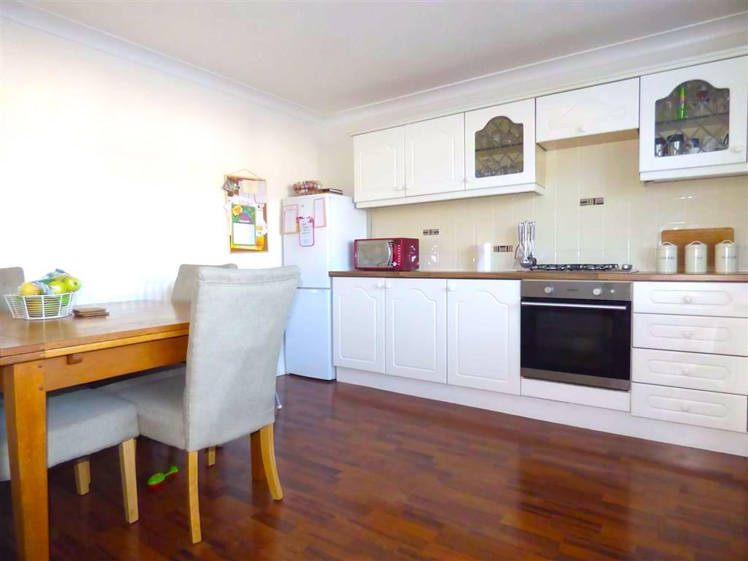
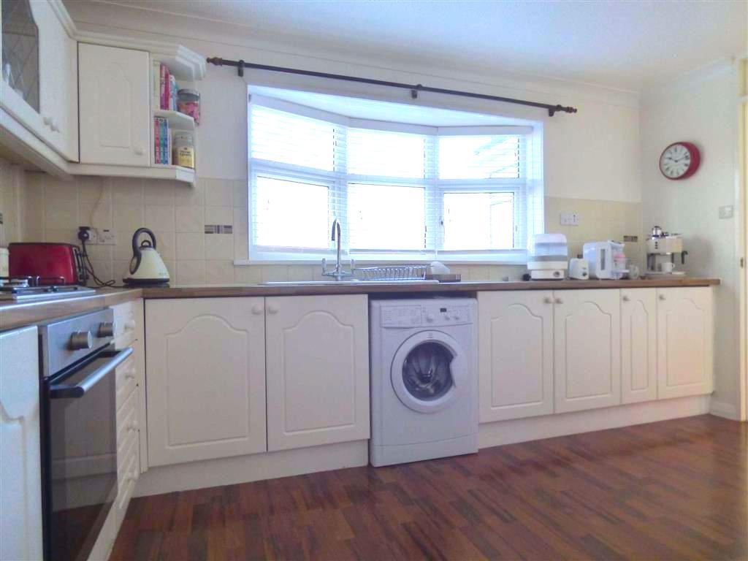
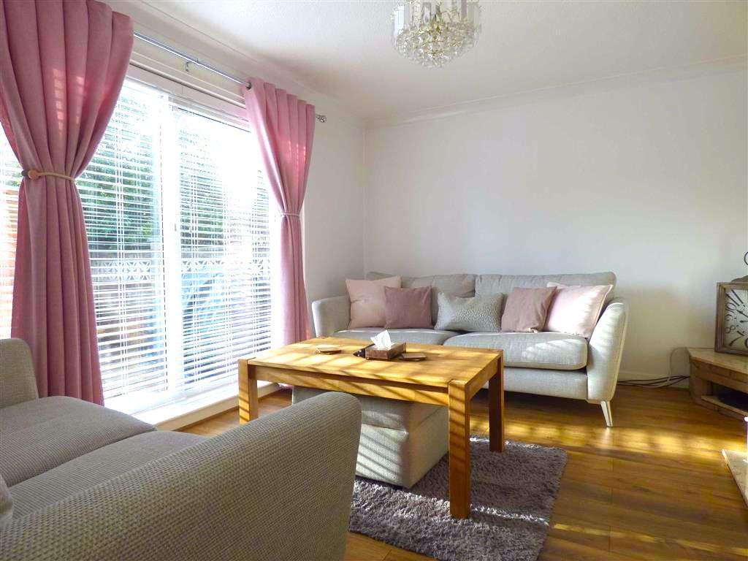
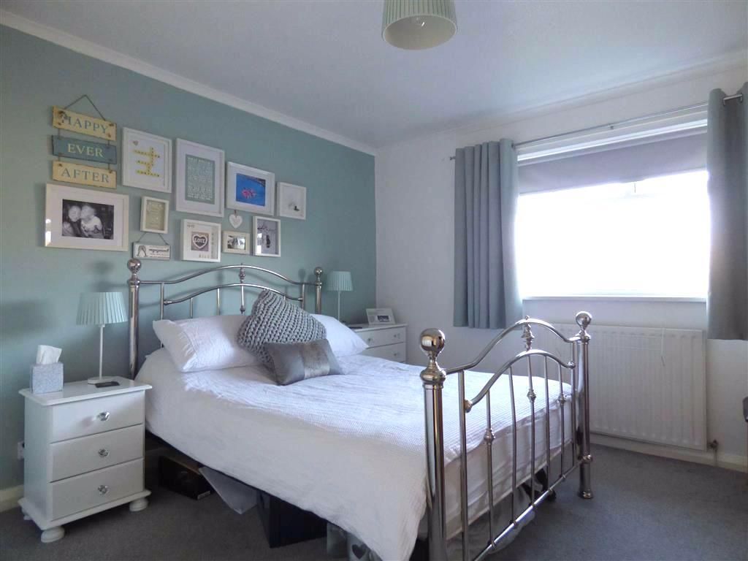
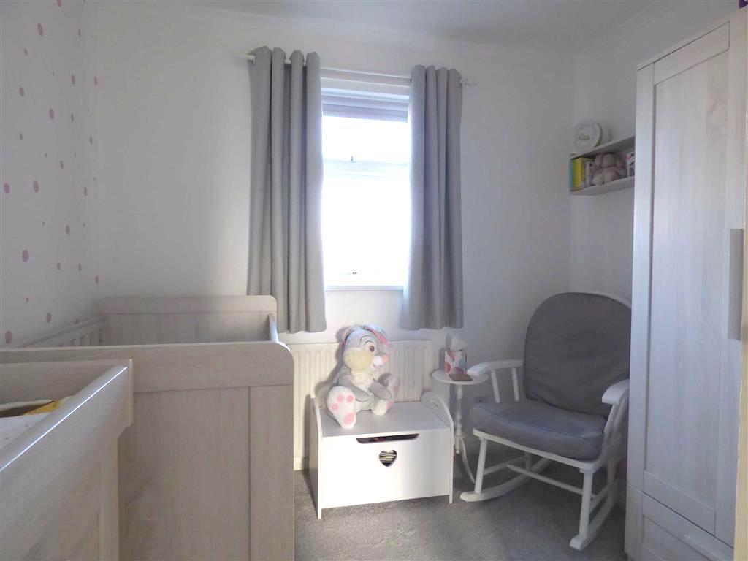
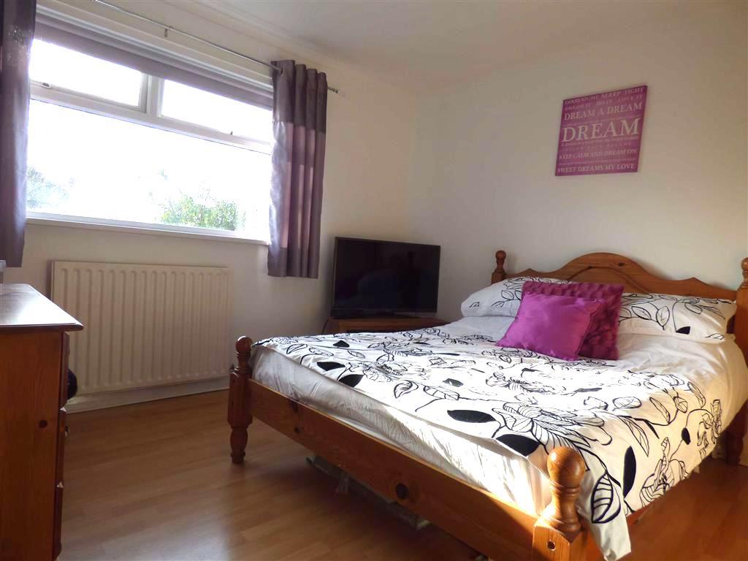
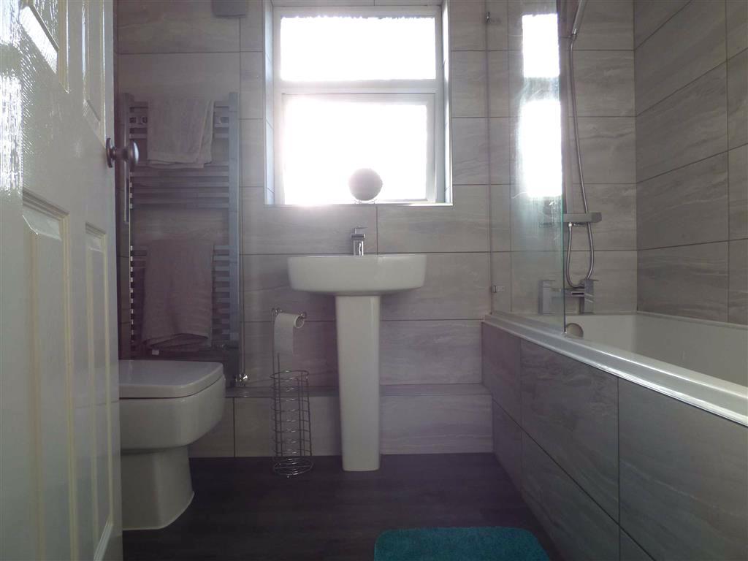
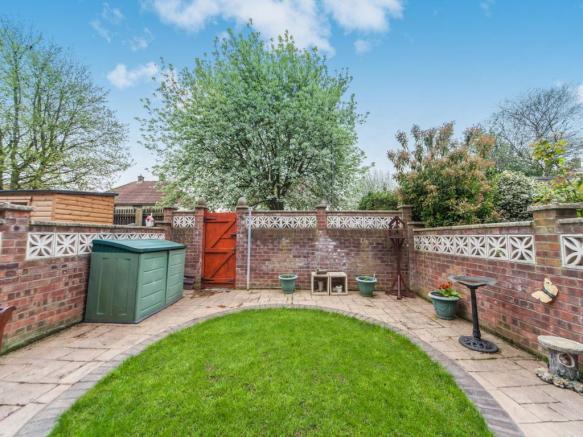
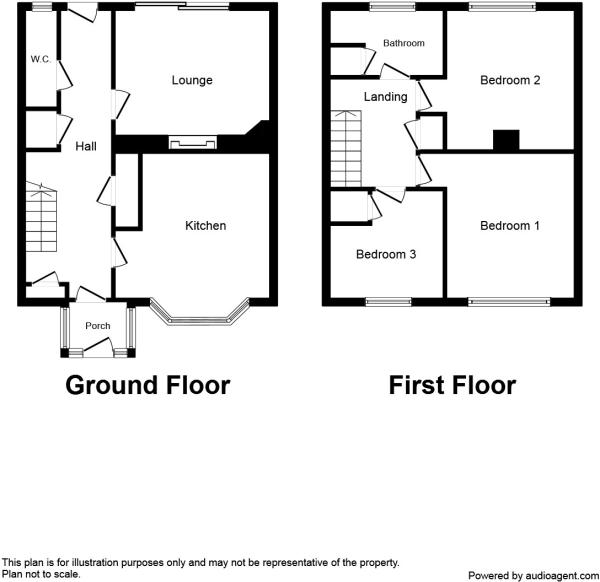
WrightHomes are PLEASED to offer to the RENTAL MARKET this THREE BEDROOMED mid-link property in a DESIRABLE AREA in Ferryhill. SPACIOUS and MODERN THROUGHOUT this property BENEFITS from a GROUND FLOOR WC, a LARGE kitchen with BUILT IN appliances and an EASY TO MAINTAIN rear garden. The property is CLOSE to local SCHOOLS & SHOPS and only a SHORT DISTANCE from the Town Centre. VIEWING IS HIGHLY RECOMMENDED as properties of this STANDARD are RARE!
Pets:Considered
Bond: £525
Move In Costs - £525.00 bond + £525.00 first months rent = £1050.00
Ground Floor -
Entrance Porch - Has UPVC entrance door.
Hall - Has UPVC entrance door, laminate flooring, coved ceiling, staircase leading to the first floor and two storage cupboards.
Cloakroom - Has white suite comprising: Vanity unit with sink unit and WC, tiled walls and tiled floor.
Lounge - 13'4 x 11'11 (4.06m x 3.63m) - Has stone fireplace with electric fire, coved ceiling, central heating radiator, laminate flooring and UPVC patio doors leading outside.
Kitchen / Dining Room - 12'6 x 10'6 (3.81m x 3.20m) - Has a range of fitted wall and base units, laminate work surfaces, ceramic inset sink unit with mixer tap, built under electric oven with gas hob, tiled splash backs, glass display units, plumbing for automatic washing machine, laminate flooring and coved ceiling.
Kitchen / Dining Room -
First Floor -
Landing - Has has coved ceiling, storage cupboard and loft access.
Bedroom 1 - 12'9 x 11'0 (3.89m x 3.35m) - Has central heating radiator and coved ceiling.
Bedroom 2 - 12'0 x 10'10 (3.66m x 3.30m) - Has central heating radiator, coved ceiling and laminate flooring.
Bedroom 3 - 9'0 x 8'10 (2.74m x 2.69m) - Has central heating radiator, coved ceiling and storage cupboard.
Bathroom Wc - Has white suite comprising: panel bath with mixer shower, glass shower screen, hand wash basin, WC, tiled walls, laminate flooring, central heating towel radiator, ceiling spotlights and storage cupboard housing combination gas boiler.
Exterior - The front of the property is laid to lawn and to the rear is a patio and lawn area.
Skipton Close is located in a residential street in Ferryhill within walking distance of the Village Centre and to a range of local amenities including shops, dining and leisure establishments, health and other services. Ferryhill is ideally located for access to the A177, A689, A688 and the A1(M) which allow easy commuting to the neighbouring villages, towns and cities of Spennymoor, Sedgefield, Darlington, Durham, Newcastle and Middlesbrough and to the range of employment opportunities offered by the Science and technology NETpark in Sedgefield, the new Amazon Distribution Centre in Darlington and the new site currently under construction in Bowburn.
For further information on this property please call 01740 617517 or e-mail enquires@wrighthomesuk.co.uk