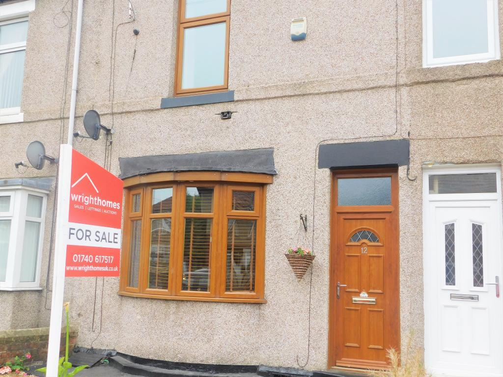
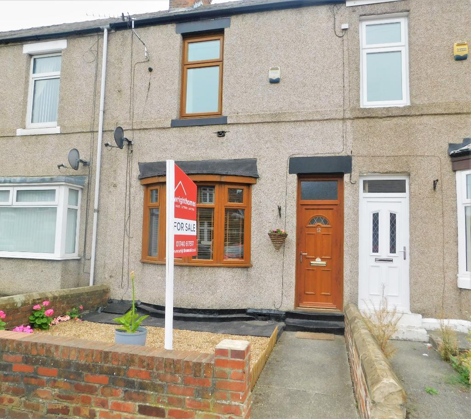
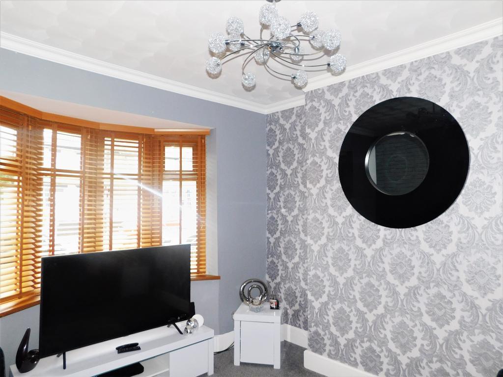
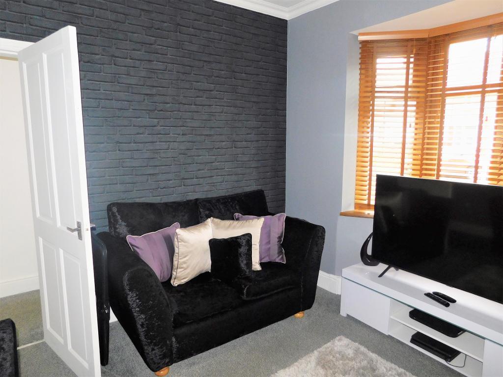
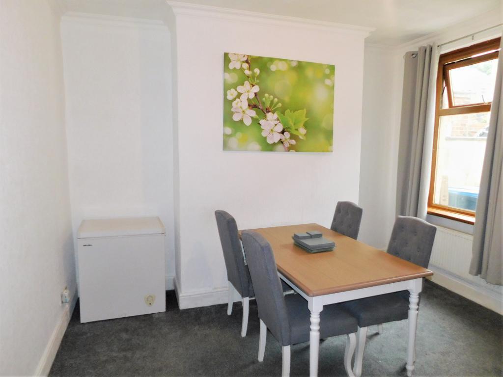
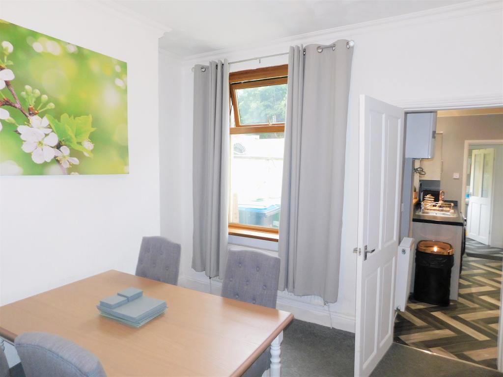
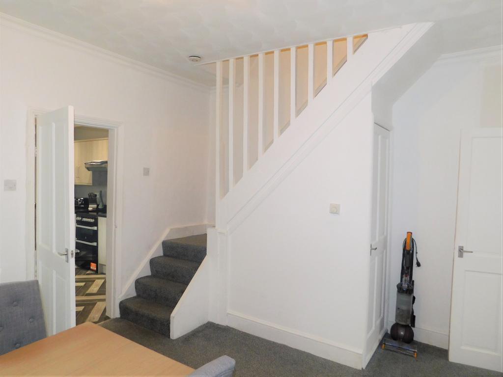
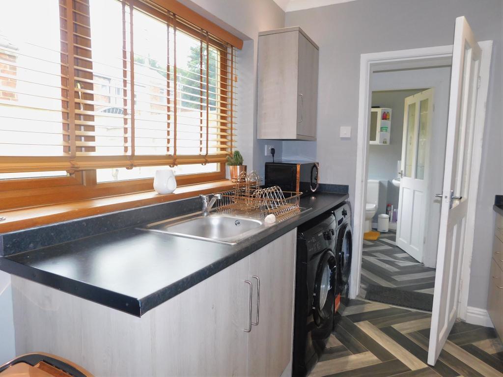
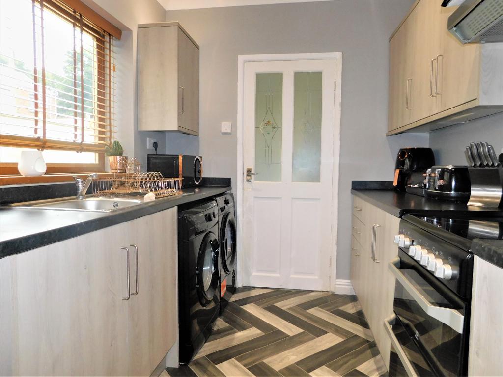
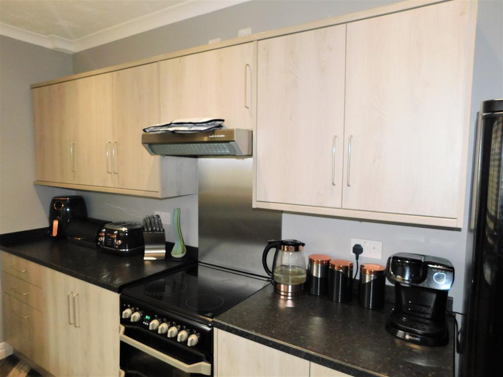
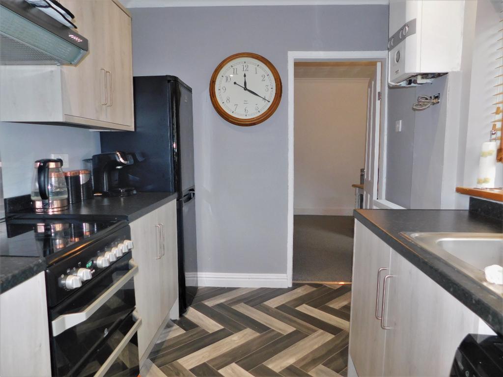
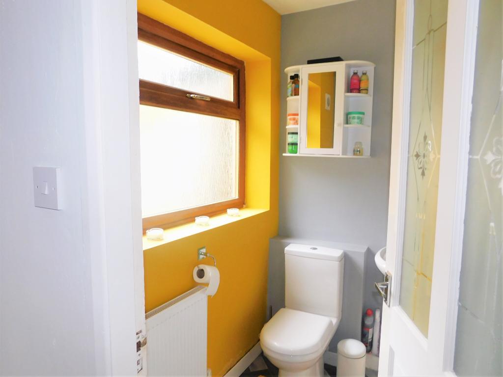
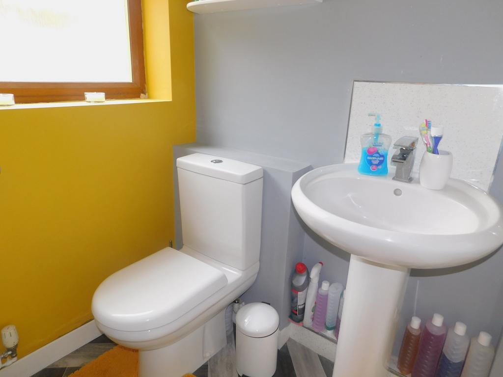
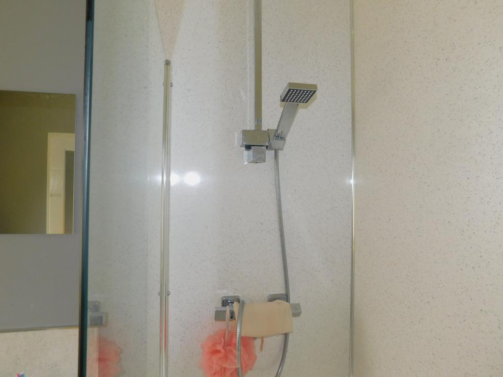
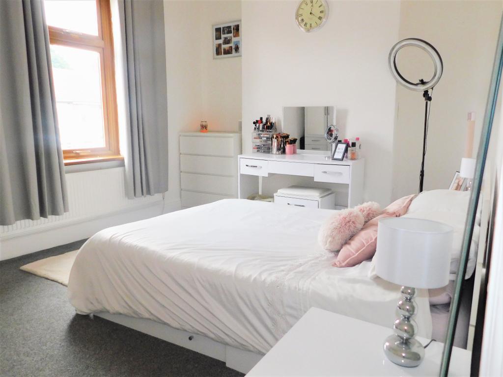
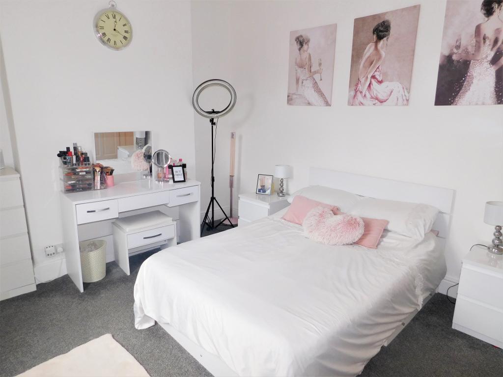
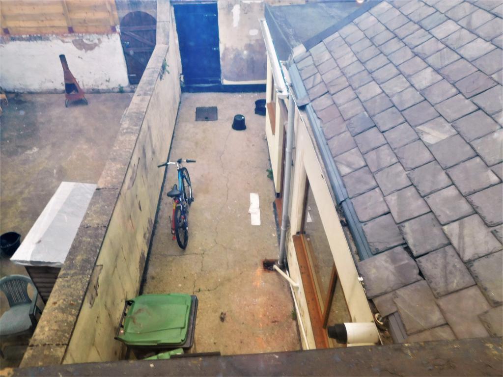
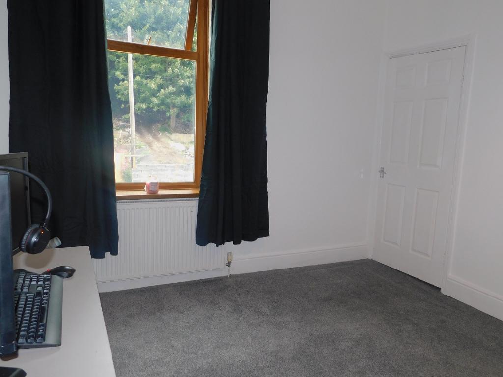
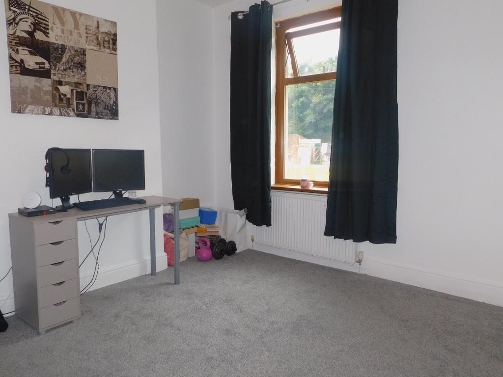
Wright Homes are PLEASED to offer to the market this WELL PRESENTED, MID TERRACED HOUSE in Ferryhill which boasts TWO GOOD SIZED BEDROOMS, GENEROUS DINING ROOM, FITTED KITCHEN, FAMILY BATHROOM, SEPARATE LOUNGE, LOW MAINTENANCE COURTYARD TO FRONT AND ENCLOSED YARD TO REAR and which benefits from Double Glazing throughout and Gas Fired Central Heating!! This is an IDEAL PROPERTY FOR INVESTORS or FIRST TIME BUYERS and must be viewed!
**currently tenanted but could be offered with Vacant Possession if required**
The property is located in a pleasant terraced street in Ferryhill within reach of the Village Centre and a range of shops, dining options, health and other services. Ferryhill is well served by Public Transport but is also a short drive from a number of main roads such as the A177, A689, A688 and A1(M) which makes it ideal for commuting to the neighbouring villages, towns and cities of Sedgefield, Darlington, Spennymoor, Durham, Newcastle, Middlesbrough and Hartlepool and to a range of rural and coastal areas and attractions.
The property is also in an ideal location to exploit the variety of employment opportunities in and around the area from the Science and Technology NETPark in Sedgefield itself to the new Amazon Fulfilment Centre in Darlington and their new site (currently under construction) in Bowburn as well as being close to other major North East employers such as Arriva, Nissan and Hitachi.
A path leads along a graveled Courtyard to the front of the house where Entrance is via a UPVc Door with an inset Double Glazed pane and glazed Top Light over which opens into a long 'passage' style Hallway with Utility Meter, carpet flooring and Door to Dining Room and Door to Lounge
11' 1'' x 11' 9'' (3.38m x 3.59m) Door from Hallway into a very well presented lounge with UPVc Bay Window to the front elevation, wall mounted radiator, coving to ceiling and carpet flooring.
12' 4'' x 15' 1'' (3.78m x 4.62m) door from Hallway into a generous sized Dining Room with UPVc Double Glazed window to the rear elevation, radiator under, ample space for a Table and Chairs to be permanently set, Stairs to First Floor, door to under stairs cupboard, coving to ceiling, carpet flooring, Door to Kitchen
11' 8'' x 7' 5'' (3.58m x 2.27m) Door from Dining Room into a good sized Kitchen, fully fitted with a range of wall and base units in a Pale Grey finish with contrasting work surfaces over, Single Bowl Stainless Steel Sink and Drainer Unit with Mixer Tap, UPVc Double Glazed Window over, plumbing for Washing Machine, Space for Fridge/Freezer, space for cooker with Extractor Hood over, wall mounted Gas Fired Boiler, coving to ceiling, vinyl flooring, Part Glazed internal Door to Rear Lobby
5' 1'' x 2' 11'' (1.57m x 0.91m) Part Glazed Door from Kitchen into a Rear Lobby area with UPVc Double Glazed Door to the rear yard, vinyl flooring, Door into Bathroom
6' 9'' x 3' 6'' (2.09m x 1.08m) Door from Rear Lobby into a Bathroom fitted with a four piece suite comprising of Low Level WC in White, Pedestal Wash Hand Basin in White, Bath with Clad Side Panel, mains fed shower over, Glass Shower Screen, UPVc Double Glazed Window, wall mounted radiator, vinyl flooring, spotlights
11' 0'' x 15' 1'' (3.36m x 4.62m) Door from Landing into a generous sized Master Bedroom with UPVc Double Glazed Window to the front elevation with radiator under, neutral decor, carpet flooring
12' 5'' x 11' 8'' (3.8m x 3.57m) Door from Landing into a second Double Bedroom with UPVc Double Glazed Window to rear elevation, radiator, door to storage cupboard, carpet flooring
To the rear there is a wall enclosed yard with gate access out while to the front there is a low maintenance, gravelled, wall enclosed courtyard area.
The property is currently tenanted and we can advise of the details of the let upon request.
**The property is being marketed with a sitting tenant but might also be offered with vacant possession if required. We would discuss this with the Vendor and any potential Purchaser at the point of acceptable offer/agreement**
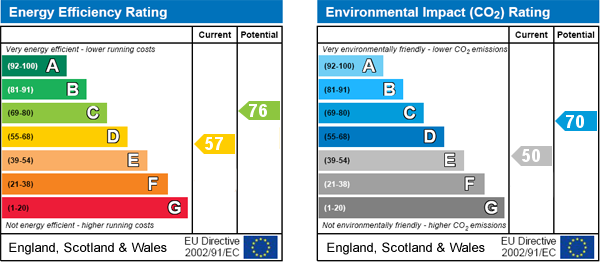
For further information on this property please call 01740 617517 or e-mail enquires@wrighthomesuk.co.uk