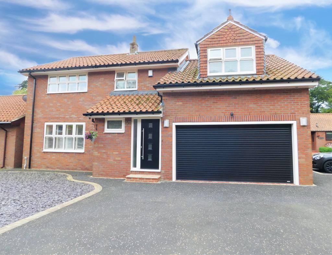
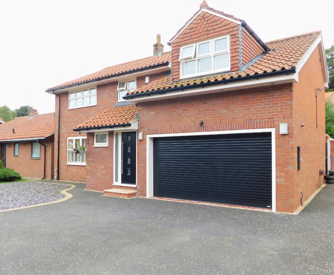
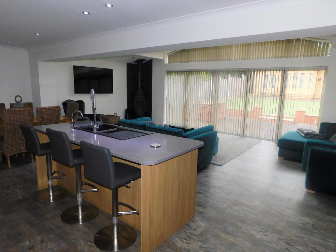
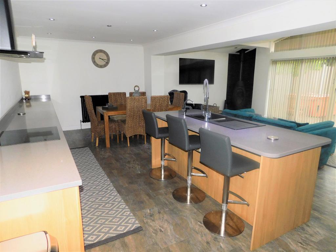
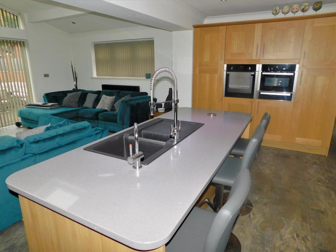
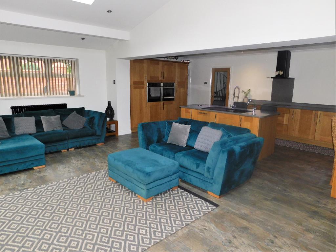
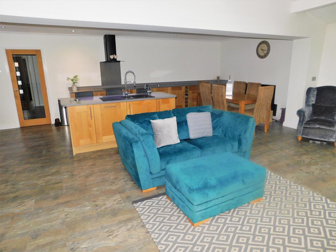
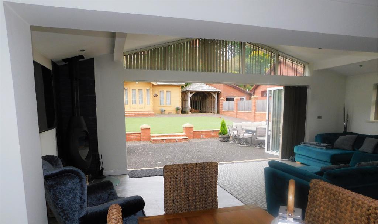
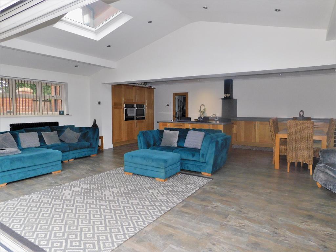
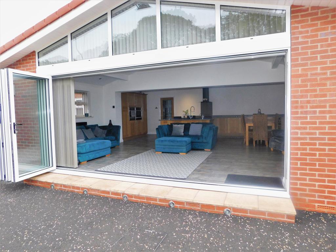
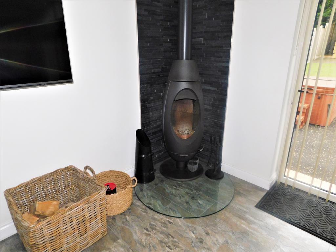
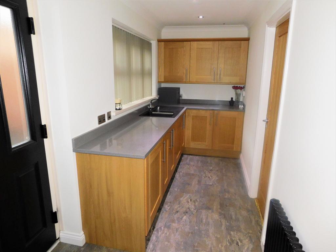
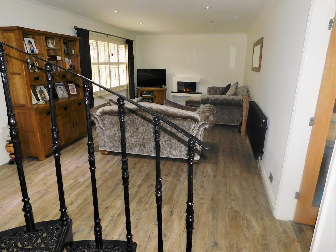
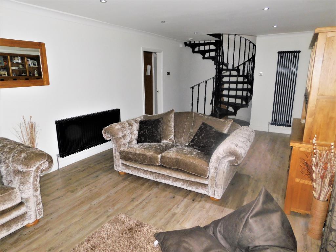
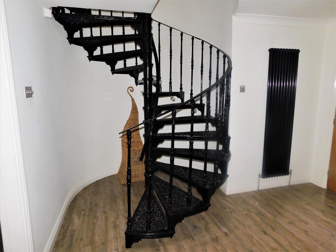
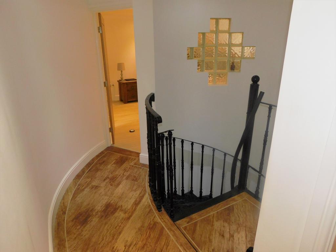
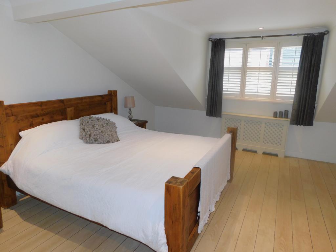
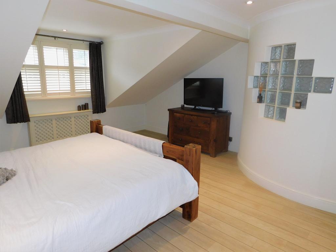
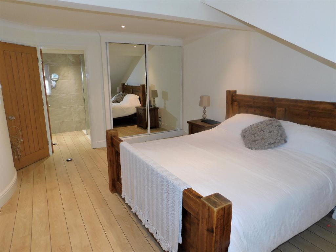
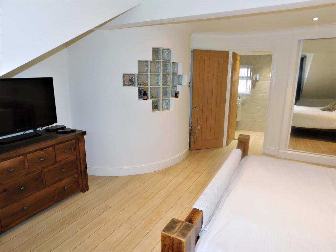
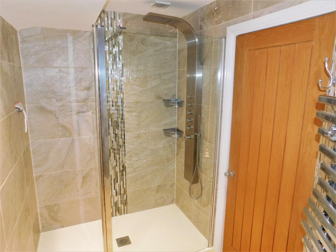
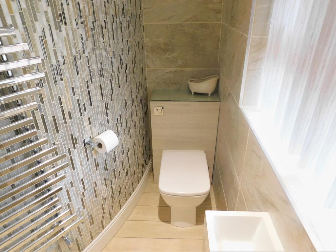
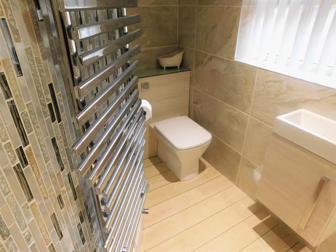
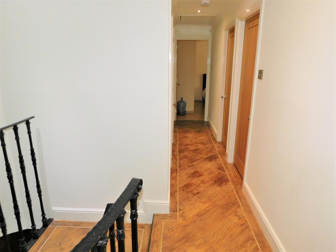
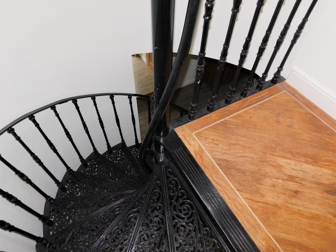
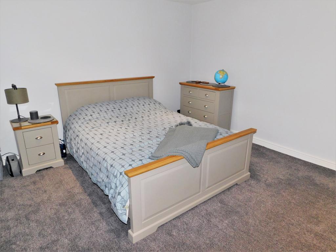
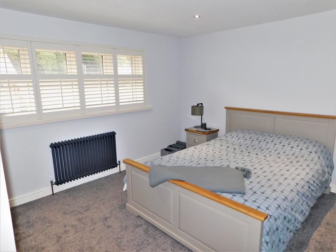
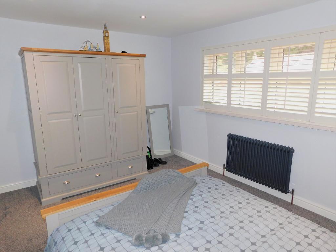
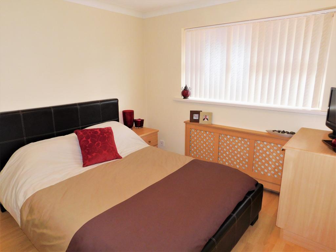
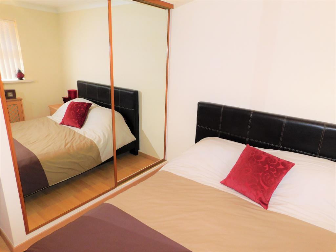
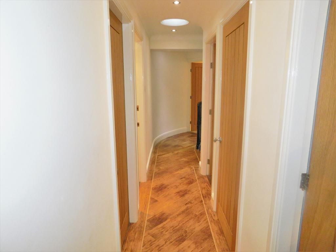
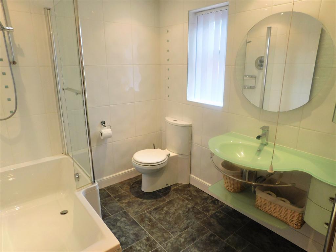
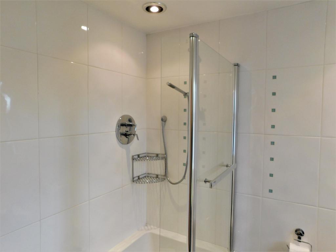
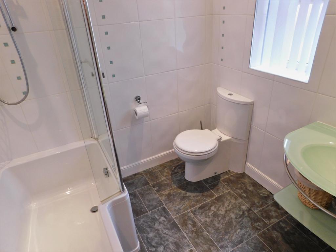
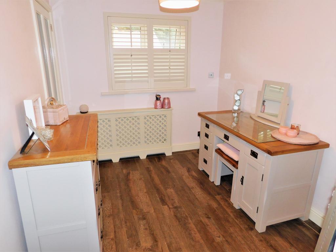
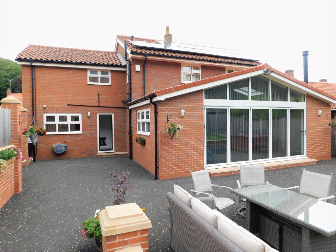
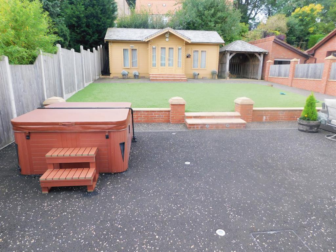
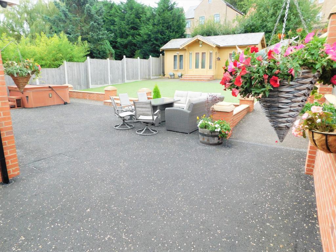
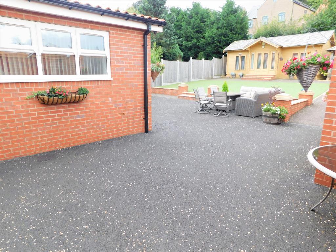
Wright Homes are PROUD and DELIGHTED to offer to the market this STUNNING, SPACIOUS, EXTREMELY WELL PRESENTED DETACHED RESIDENCE in a sought after and pleasant residential area of Bishop Middleham and which BOASTS FIVE GOOD SIZED BEDROOMS WITH A STYLISH EN SUITE TO THE MASTER, FAMILY BATHROOM, FABULOUS WELL APPOINTED MODERN FITTED KITCHEN AND DINING AREA, SUPERB AND SPACIOUS FAMILY/SUN ROOM TO REAR WITH FOLDING DOORS TO GARDEN AND LOG BURNER, SEPARATE LOUNGE, DOWNSTAIRS WC, GOOD SIZED UTILITY ROOM, FEATURE SPIRAL STAIRCASE, GENEROUS DRIVEWAY, DOUBLE GARAGE, LARGE ENCLOSED GARDEN TO REAR WITH LOG STORE, GENEROUS SUMMER HOUSE AND HOT TUB!!! This SUBSTANTIAL and EXTREMELY WELL FINISHED PROPERTY offers AN EXCELLENT RANGE OF MULTI USE ACCOMMODATION FOR THE MODERN FAMILY!!! Early viewing is highly recommended to AVOID DISAPPOINTMENT!!!
***CCTV system included***
***Oil Fired Central Heating, New Boiler fitted in 2018***
***Hot Tub Included***
***Multi Fuel Log Burner***
***A good range of Integrated Kitchen Appliances** Granite Worktops***
***High Quality Flooring throughout***
***Remote controlled 'tilting' Velux Skylights with Rain Sensors & remote controlled Blinds to Family Room***
***Double Garage with Electric Door***
***Feature spotlighting to patio and garden area***
***Large detached Summer House with power, lighting and heating***
***All UPVc Double Glazed Windows replaced in 2015***
***Attic space boarded, carpeted, painted with lighting and ladder access***
**Solar Panels***
The property lies in Broadoaks which is a quiet, pleasant and much sought after residential area of Bishop Middleham which is surrounded by open countryside. Bishop Middleham has a long and rich history dating back as far as the Bronze Age with a 13th Century Church and a First World War Memorial amongst its various treasures!
Bishop Middleham is home to Conservation Areas but also lies in close proximity to a range of nature and Wildlife Trust sites around the area including those in Trimdon Grange, Bishop Auckland and Sedgefield making the property ideal for family days out, exploring, cycling and walking!
The village itself lies within easy reach of the A1(M), A177, A689 and A19 so it is ideally situated for commuting to the nearby villages, towns and cities of Sedgefield, Durham, Darlington, Newcastle, Sunderland, Hartlepool and Middlesbrough and to a huge range of rural and coastal areas and attractions.
A driveway leads to the front of the property where Entrance is via a brick built Porch with Pitched Tiled Roof over, Composite UPVc Door with Double Glazed inset Panes and Glazed Sidelight opening into a pleasant Vestibule with Door to Downstairs WC, traditional 'column' style wall mounted Radiator, high quality laminate flooring, Door to Lounge
24' 11'' x 12' 0'' (7.62m x 3.67m) Decorative Glazed Internal Door from Vestibule into a Generous, well presented Lounge with UPVc Double Glazed Window to Front Elevation, traditional 'column' style wall mounted radiator and second 'vertical' wall mounted radiator, high quality laminate flooring throughout, Modern Wall Mounted Surround with inset Glass fronted Electric Fire, fantastic wrought iron spiral staircase to first floor, coving to ceiling, spotlights, Door to Kitchen
4' 9'' x 3' 5'' (1.46m x 1.06m) Solid Wood Internal Door from Vestibule into a Downstairs WC fitted with a Low Level WC in white, Wash Hand Basin in white with Mixer Tap set onto a Storage Unit with White Gloss Finish, tiled splash back, UPVc Double Glazed Window to the front elevation, traditional 'column' radiator, laminate flooring
10' 7'' x 23' 0'' (3.25m x 7.02m) Decorative Glazed Internal Door from Lounge into a stunning Kitchen & Dining Area fitted with an excellent range of wall, base and drawer units in Oak with Granite Worktops over, Separate Island with Granite Worktop creating a Breakfast Bar area with One and a Half Bowl Composite Sink and Drainer Unit in Grey with Professional style 'pull out hose' Mixer Tap and separate 'Instant Boiling Water' Tap, concealed 'pop up' electrical sockets; Integrated Hob with Granite splash back and 'Chimney' style Extractor Hood over, Integrated Fridge and separate Integrated Freezer, Integrated Dishwasher, Integrated Washing Machine, Integrated Oven and Microwave, high quality laminate flooring through to a Dining Area that has ample space for a Table and Chairs to be permanently set, coving to ceiling, Door to Utility Room, spotlights and access to the Sun/Family Room.
12' 0'' x 24' 8'' (3.66m x 7.52m) Access from Kitchen into a stunning Sun Room/Family area that benefits from UPVc Bi Fold Doors with Five Panels that can be fully opened into the rear Garden, glazed Top Lights over, Remote Controlled 'Tilting' Velux Skylights with Rain Sensors and Remote Controlled Blinds, UPVc Double Glazed Window to side elevation, modern and stylish Multi Fuel Cast Iron Stove set on a Circular Glass Base with Decorative Tiling behind, high quality laminate flooring throughout, traditional 'column' wall mounted radiator, spotlights, Door to Utility Room
14' 11'' x 5' 3'' (4.55m x 1.61m) Decorative Glazed Internal Door from Kitchen into a very good sized and extremely useful Utility Room, fitted with Wall and Base Units in Oak with Granite Worksurfaces over, Single Bowl Composite Sink and Drainer Unit with Mixer Tap, UPVc Double Glazed Window over, Solid Wood Internal Door into Double Garage, Composite UPVc Door with inset Double Glazed Panes to rear Garden, traditional 'column' style wall mounted radiator, spotlights, high quality laminate flooring
A fabulous and highly decorative Wrought Iron Spindle Spiral Staircase with Handrail to First Floor which leads to a lovely, part curved and spacious Landing with high quality Karndean Flooring, spotlights, Access to a fully boarded, painted and carpeted Attic with lighting and drop down Ladder, Doors to Storage Cupboard, all Five Bedrooms and Family Bathroom
17' 9'' x 15' 4'' (5.42m x 4.69m) A Solid Wood internal Door from Landing opens into a spacious and stylish Master Bedroom with UPVc Double Glazed Dormer Window to Front Elevation fitted with elegant Plantation Shutters, radiator under with Decorative Cover, curved feature wall with inset Decorative Glass Blocks, Fitted Wardrobes with Mirrored Doors, Karndean flooring, Door to En Suite
11' 5'' x 5' 0'' (3.48m x 1.53m) Solid Wood internal Door from Master Bedroom into a fabulous, extremely well finished En Suite fitted with a Low Level WC with Concealed Cistern, modern Wash Hand Basin with Mixer Tap set onto a storage unit, large separate Cubicle with Glass Sides and modern 'Tower Panel' Shower with Fixed 'Waterfall' Head, additional water jets and Hand Held Shower Head, fully tiled walls, feature curved wall with decorative Glass Mosaic Tiles, 'Ladder' style wall mounted radiator,UPVc Double Glazed Window, Karndean flooring, spotlights
12' 7'' x 10' 1'' (3.85m x 3.09m) Solid Wood internal Door from Landing into a very good sized Double Bedroom, newly plastered and decorated and with newly fitted carpet flooring, UPVc Double Glazed Window to front elevation fitted with Plantation Shutters, traditional 'column' style radiator under, spotlights
7' 8'' x 6' 9'' (2.35m x 2.09m) Solid Wood internal Door from Landing into a generous Family Bathroom fitted with a three piece suite comprising Low Level WC in white, decorative wall mounted Curved Wash Hand Basin in Coloured Glass with Mixer Tap and matching shelf and storage, 'L' shaped Bath and Side Panel with Shower Over, Glass Shower Screen, UPVc Double Glazed Window, fully tiled walls, Karndean flooring
9' 5'' x 9' 0'' (2.89m x 2.75m) Solid Wood internal Door from Landing into a third Double Bedroom, fitted Wardrobes with Mirrored Doors, fitted drawer unit and bedside cabinet, UPVc Double Glazed Window to rear elevation, radiator under with decorative cover, coving to ceiling, laminate flooring
7' 10'' x 7' 10'' (2.41m x 2.4m) Solid Wood internal Door from Landing into a fourth Double Bedroom, currently used as laundry room but that could be used as Home Office, Work Room or Childrens Play/Game Room! With UPVc Double Glazed Window, radiator under, Karndean flooring
9' 8'' x 7' 9'' (2.96m x 2.38m) Solid Wood internal Door from Landing into a Fifth Bedroom, currently used as a Dressing Room, with built in Wardrobe with Part Glazed Door, UPVc Double Glazed Window to front elevation fitted with lovely Plantation Shutters, radiator under with decorative cover, Karndean flooring
There is a substantial fence and wall enclosed Garden to the rear with generous tarmac area for seating/entertaining, with inset spotlights to the seating area and steps, Hot Tub, good sized artificial lawn, path to a Log Store and separate, large Summer House which benefits from power, lighting and electric heating and which could be used for a variety of purposes included a Home Gym, Office or Teenagers Retreat! To the front there is a very generous tarmac Driveway for off street parking, a low maintenance gravelled area and access to a Double Garage via electric doors.
St Michael's C of E Primary School is a mainstream, state funded junior school for boys & girls in Bishop Middleham with an OUTSTANDING Ofsted Report.
The property is also ideally located for access to the employment opportunities afforded by the Science & Technology NETPark in Sedgefield and the new Amazon Fulfilment Centre in Darlington as well as other major North East Employers such as Nissan, Arriva and Husqvarna.
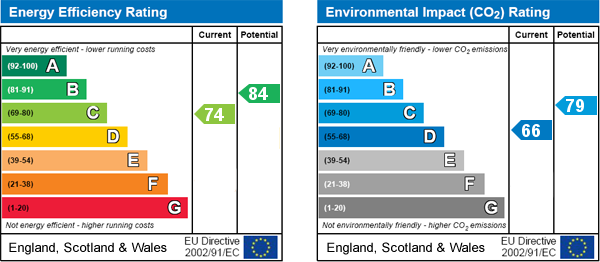
For further information on this property please call 01740 617517 or e-mail enquires@wrighthomesuk.co.uk