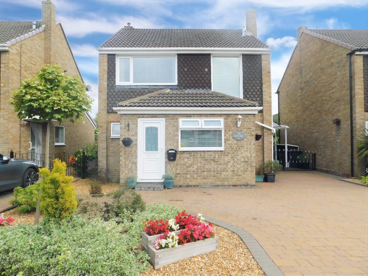
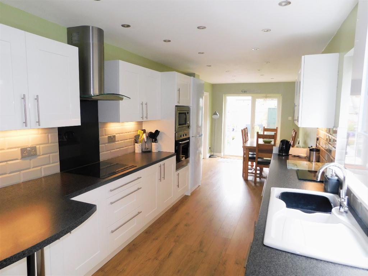
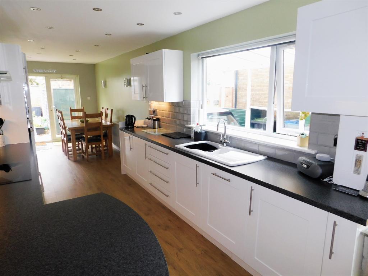
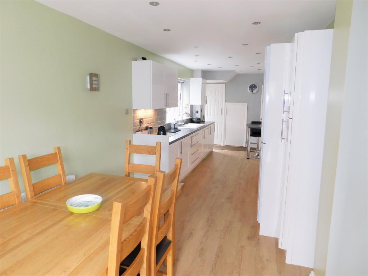
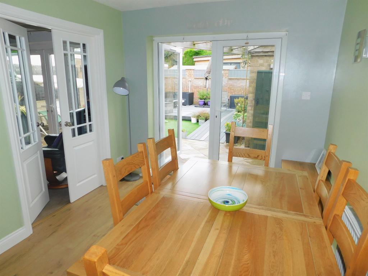
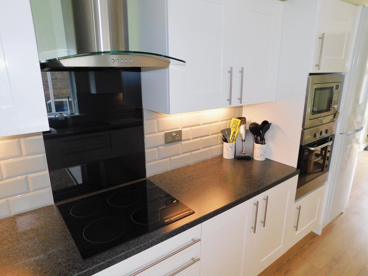
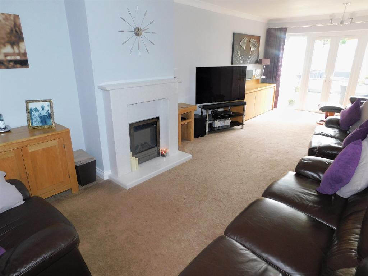
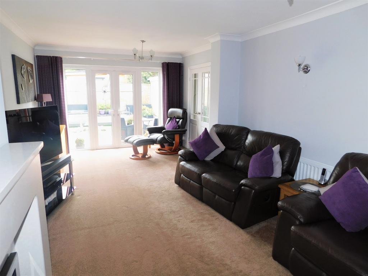
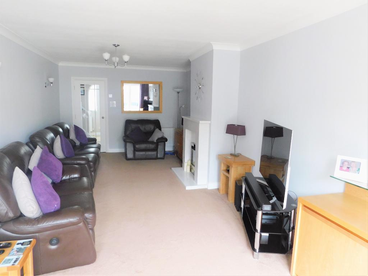
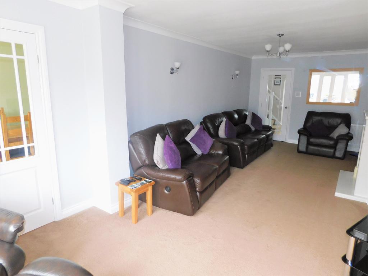
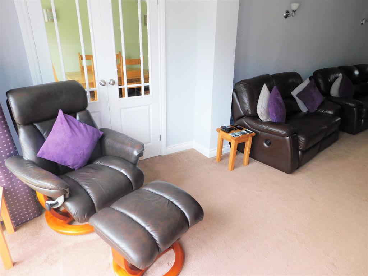
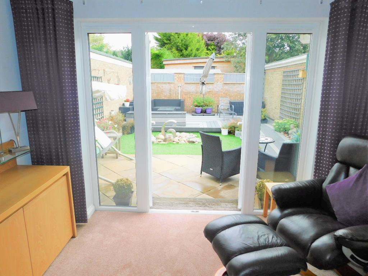
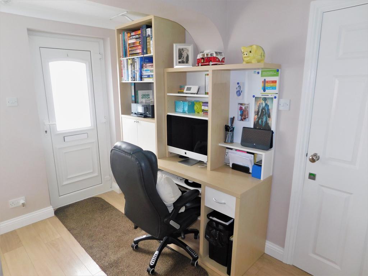
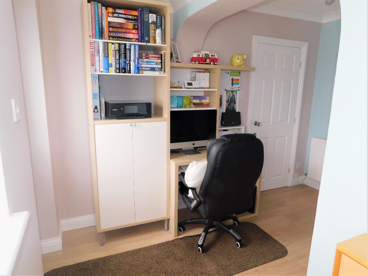
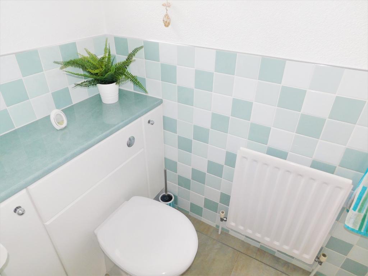
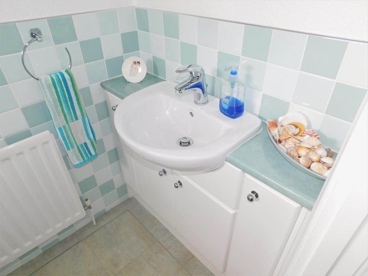
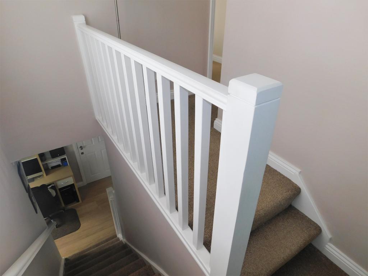
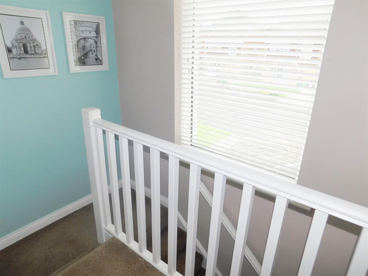
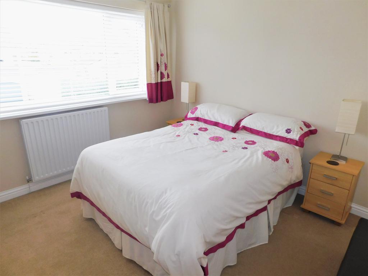
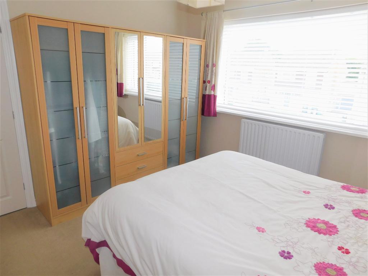
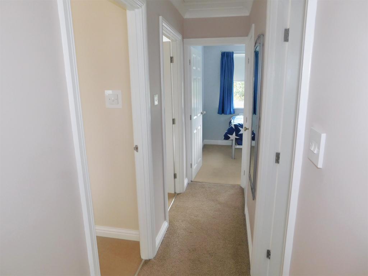
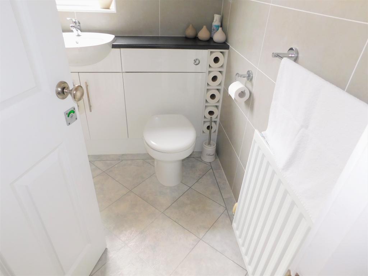
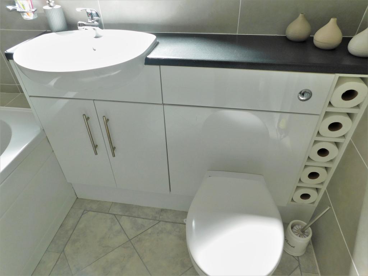
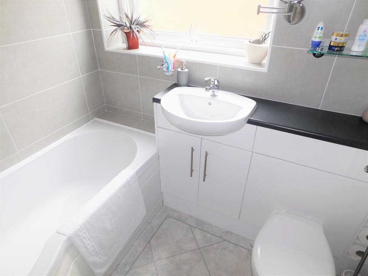
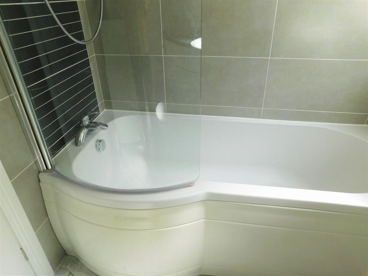
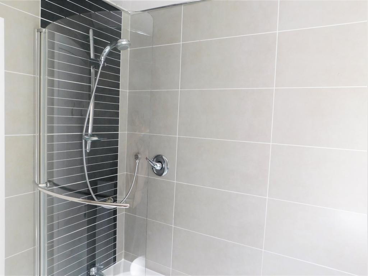
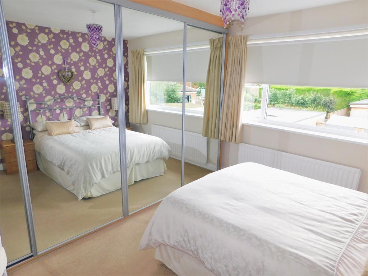
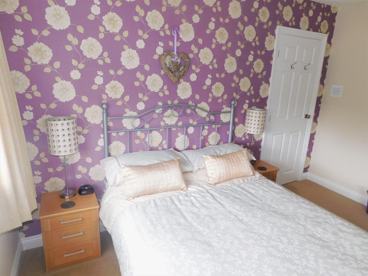
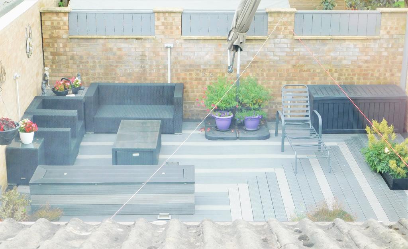
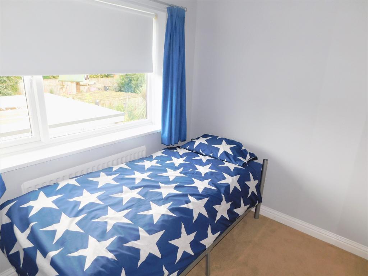
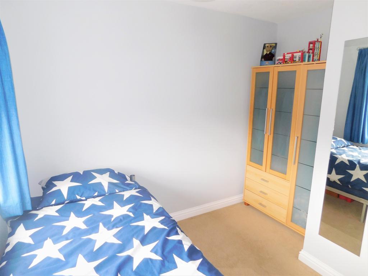
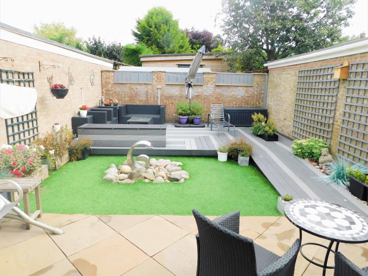
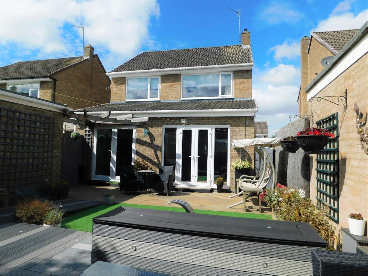
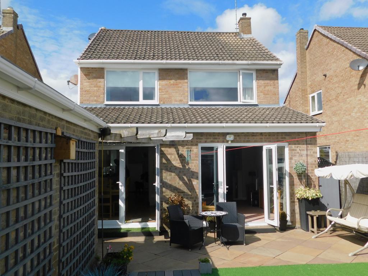
Wright Homes are PLEASED and EXCITED to offer to the market this EXTREMELY WELL PRESENTED, DETACHED PROPERTY, with EXTENDED GROUND FLOOR in A QUIET CUL DE SAC, JUST OFF QUEENS DRIVE, IN A POPULAR AND SOUGHT AFTER RESIDENTIAL AREA OF SEDGEFIELD. This COMPETITIVELY PRICED HOUSE boasts THREE GOOD SIZED BEDROOMS, A LARGE, WELL APPOINTED KITCHEN/DINER, DOWNSTAIRS WC, VERY SPACIOUS, TASTEFULLY DECORATED LOUNGE, CONVENIENT WORK/STUDY SPACE, MODERN FAMILY BATHROOM, DRIVEWAY FOR OFF STREET PARKING, SEPARATE GARAGE and ENCLOSED REAR GARDEN!! This property is IDEAL for a RANGE OF BUYERS AND IS PERFECT FOR THE GROWING FAMILY, DOWNSIZERS OR ANYONE WANTING THEIR FIRST HOME IN SEDGEFIELD!! The property has been well maintained by the current owners and has a quality finish throughout. DO NOT MISS OUT ON THIS OPPORTUNITY - EARLY VIEWING IS HIGHLY RECOMMENDED!!!
The property is situated in a lovely, quiet Cul De Sac, in a popular and sought after residential area, just off Queens Drive and close to Station Road in the Historic Village of Sedgefield. The property is within walking distance of the Village centre and of a range of local amenities including independent shops, high quality dining establishments and Public Houses, health and other services. The Village has a long and rich history with a number of period properties and a 13th Century Church amongst its treasures! Sedgefield boasts its own Conservation Areas as well as being close to various other Wildlife Trust and Nature sites and offers many walking and cycling routes for those who love the Great Outdoors! Ideal for Family Days out or for just getting away from it all!
Sedgefield is proud of its community spirit and it is home to a number of sports and leisure clubs - including Cricket, Rugby, Squash, Music and Drama groups - as well as hosting the Annual Medieval Fayre, Sedgefield Agricultural Show and the historic Shrove Tuesday Ball Game. The property also lies in easy reach of the historic Sedgefield Racecourse.
The property is also in close proximity to Sedgefield Primary, Sedgefield Hardwick Primary and Sedgefield Comprehensive Schools, all of which have excellent reputations in the local area.
A block paved Driveway leads up to a Porch with Pitched Roof over, wall mounted 'Lamp' style outside light, where Entrance is via a UPVc Double Glazed Door with decorative patterned Inset Glass Pane opening into a spacious Hallway.
10' 10'' x 10' 4'' (3.32m x 3.17m) The Front door opens into lovely, spacious Hallway which offers some additional, multi purpose accommodation and which is currently utilised as a Study/Work Space and which also has UPVc Double Glazed window to the front elevation, two wall mounted radiators, Door to Storage cupboard, Stairs access to First Floor, coving to ceiling, Door to WC, Door to Kitchen, laminate flooring, Door to Lounge
5' 9'' x 3' 0'' (1.77m x 0.93m) Door from Hallway into a lovely, light Downstairs WC with UPVc Double Glazed window to the front elevation and fitted with a Low Level WC in white with concealed cistern and shelf over, Wash Hand Basin in white with Mixer Tap set onto a Storage unit with shelf over, wall mounted radiator, part Glazed Tiled walls, high quality 'Karndean' flooring
24' 9'' x 10' 11'' (7.55m x 3.34m) Door from Hallway opens into a large, tastefully decorated, inviting Lounge with UPVc Double Glazed Double Doors with Side Lights opening into the rear garden, two wall mounted radiators, lovely Feature Fire Surround, Mantle and Hearth all in Marble with modern inset 'flame effect' Electric Fire, coving to ceiling, TV aerial point, carpet flooring and Part Glazed Double internal Doors to Kitchen/Dining Room
27' 9'' x 8' 0'' (8.47m x 2.45m) Door from Hallway and Part Glazed Double internal Doors from Lounge open into an impressive, large, well finished, modern Kitchen/Diner which is fully fitted with an excellent range of wall, base and drawer units in a White Gloss finish with contrasting Black work surfaces over, 'breakfast bar' area, Integrated Dishwasher, Integrated Microwave, Integrated Freezer, Integrated Oven and Hob with Glazed Splashback and 'Chimney' style Stainless Steel Extractor Hood over, 'brick effect' Glazed Tile Splash backs, One and Half Bowl Porcelain Sink and Drainer Unit in White with Mixer Tap, UPVc Double Glazed Window over, down lighters under wall units, Door to Storage Cupboard which has plumbing for washing machine and wall mounted Gas Fired Boiler fitted just 2 years ago, TV aerial point, UPVc Door to side of property, wall mounted radiator, spotlights, laminate flooring running through to a Dining Area with plenty of room for a Table and Chairs to be permanently set, wall mounted radiator, UPVc Double Glazed Patio Doors opening into the rear garden
Stairs from Hallway with Spindle Bannister and Handrail and carpet flooring leading to a Half Landing with UPVc Double Glazed Window to the front elevation, steps to a Full Landing which has access to a Boarded and Carpeted Loft Space with Lighting, Door to a Storage Cupboard, Doors to Family Bathroom and Doors to all three Bedrooms.
6' 5'' x 5' 7'' (1.96m x 1.72m) Door from Landing opens into a modern, well presented Family Bathroom fitted with a Three Piece Suite comprising of a Low Level WC in White with concealed cistern, Wash Hand Basin in White with Mixer Tap inset onto a Storage Unit in a White Gloss finish with contrasting Shelf over. 'P' shaped Bath in White with Shower over and Curved Glass Shower Screen, UPVc Double Glazed Window, tiled walls, high quality 'Kardean' flooring
11' 8'' x 8' 3'' (3.57m x 2.53m) Door from Landing into a generous sized Double Bedroom with UPVc Double Glazed Window to the rear elevation with radiator under, Fitted Wardrobes with sliding Mirrored Doors, carpet flooring, TV aerial point
10' 8'' x 10' 3'' (3.26m x 3.14m) Door from Landing into a good sized Double Bedroom with UPVc Double Glazed Window to the front elevation, radiator under, carpet flooring, TV aerial point
7' 0'' x 8' 9'' (2.15m x 2.69m) Door from Landing into a good sized Bedroom with UPVc Double Glazed window to rear elevation with radiator under, carpet flooring, TV aerial point
To the rear of the property there is a pleasant, quiet, landscaped garden with decking and seating, paved seating area and area laid with artificial turf and decorative rockery with water feature which has a power supply recessed into the decking, LED lighting; for convenience the power to the water feature and lighting can be switched on from the Lounge. To the front there is a generous block paved Driveway with off street parking for 3 cars which runs down the side of the house via Gates and a Car Port to a generous, over size Detached Single Garage with power and lighting.
Sedgefield is a short 10 minute drive to the A1(M) and is similarly close to the A177, A689 and A688 which allows easy access to the nearby towns and cities of Darlington, Bishop Auckland, Middlesbrough, Hartlepool, Durham, Sunderland and Newcastle and to a range of rural and coastal areas and attractions. The property is also in an ideal location to exploit the variety of employment opportunities in and around the area from the Science and Technology NETPark in Sedgefield itself to the new Amazon Fulfilment Centre in Darlington and their new site (currently under construction) in Bowburn as well as being close to other major North East employers such as Arriva, Nissan and Hitachi.
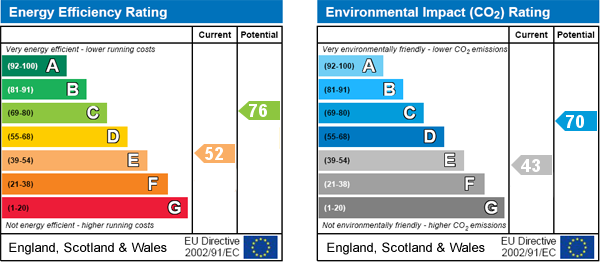
For further information on this property please call 01740 617517 or e-mail enquires@wrighthomesuk.co.uk